Idées déco de dressings et rangements bord de mer
Trier par :
Budget
Trier par:Populaires du jour
1 - 20 sur 144 photos
1 sur 3
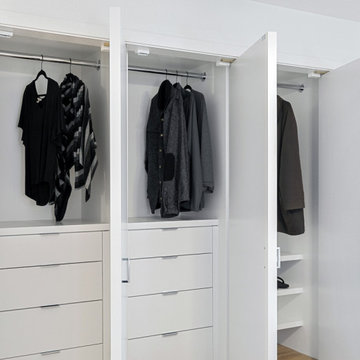
Pretty proud of this! A lousy wall of sliding mirror doors hiding storage transformed into personal storage that just makes more sense.
Inspiration pour une petite armoire encastrée marine neutre avec un placard à porte plane, des portes de placard blanches, un sol en vinyl et un sol marron.
Inspiration pour une petite armoire encastrée marine neutre avec un placard à porte plane, des portes de placard blanches, un sol en vinyl et un sol marron.
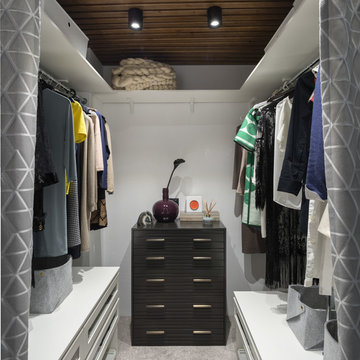
Inspiration pour un dressing marin pour une femme avec des portes de placard blanches, moquette, un sol gris et un placard sans porte.
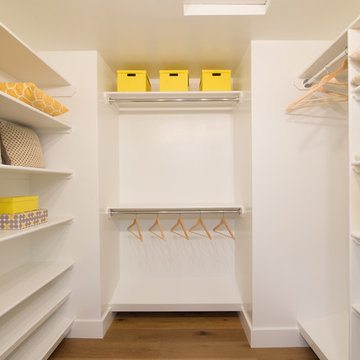
Custom walk in closet
Cette image montre un dressing marin de taille moyenne et neutre avec un placard sans porte, des portes de placard blanches et un sol en bois brun.
Cette image montre un dressing marin de taille moyenne et neutre avec un placard sans porte, des portes de placard blanches et un sol en bois brun.
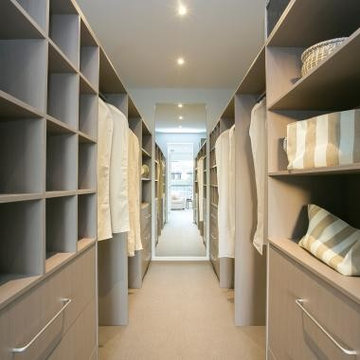
This walk-in robe seems to go on forever with the placement of the mirror at the rear of the room. The light colours keep it open feeling without being overwhelming and no dark corners.
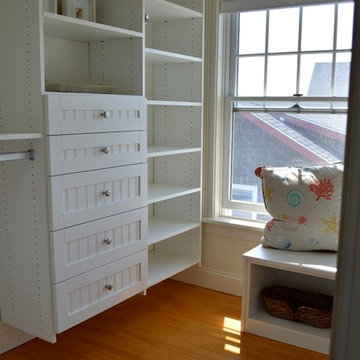
Réalisation d'un petit dressing marin neutre avec un placard avec porte à panneau encastré, des portes de placard blanches et un sol en bois brun.
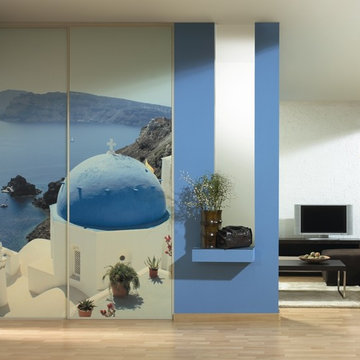
Front Closet Sliding Doors shown with Custom Graphic Photographic Image (Greece) Insert by Komandor Canada
Cette photo montre un petit placard dressing bord de mer.
Cette photo montre un petit placard dressing bord de mer.
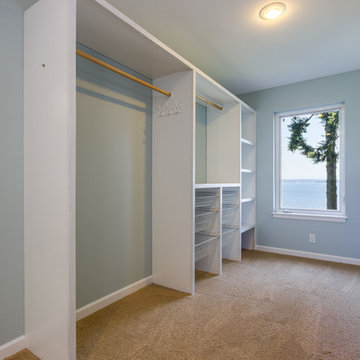
Caleb Melvin, Caleb Melvin Photography
Idée de décoration pour un grand dressing marin neutre avec un placard sans porte, des portes de placard blanches et moquette.
Idée de décoration pour un grand dressing marin neutre avec un placard sans porte, des portes de placard blanches et moquette.
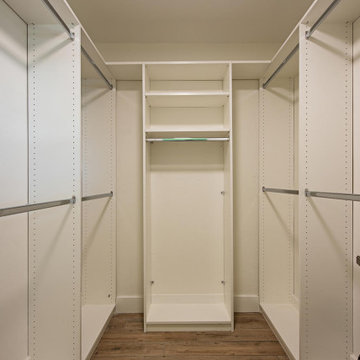
Cette photo montre un petit dressing bord de mer neutre avec un placard à porte shaker, des portes de placard blanches, un sol en carrelage de céramique et un sol marron.
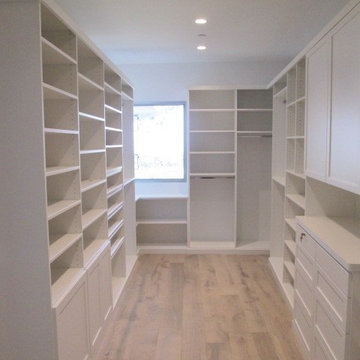
Our objective on this project was to create an inviting environment within the master bedroom that fit within the house's overall beach vibe. From a functional perspective, the goal was to maximize storage space for the husband and wife. . We utilized clean white materials to create an open-feeling space and complement the light hardwood floors. We also provided substantial shelving space for the couple to store their large collection of shoes, sweaters and accessories, and we added key accessories like a locking jewelry drawer and tilt out hampers.
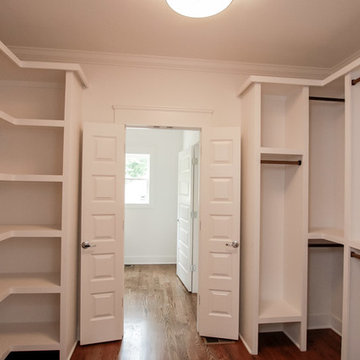
Réalisation d'un dressing marin de taille moyenne et neutre avec un placard sans porte, des portes de placard blanches et un sol en bois brun.
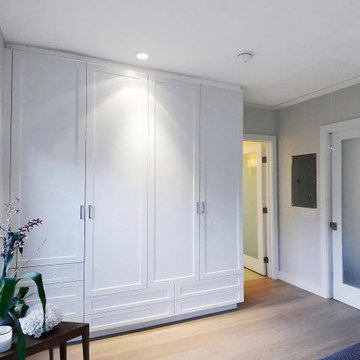
One of the bedrooms’ custom-built wardrobes outfitted with hanging space, drawers and shelves.
Cette photo montre une armoire encastrée bord de mer de taille moyenne et neutre avec un placard à porte shaker, des portes de placard blanches, parquet clair et un sol beige.
Cette photo montre une armoire encastrée bord de mer de taille moyenne et neutre avec un placard à porte shaker, des portes de placard blanches, parquet clair et un sol beige.
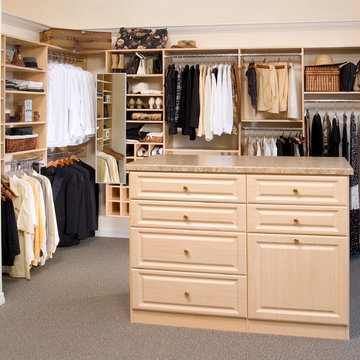
Idées déco pour un dressing bord de mer en bois clair de taille moyenne et neutre avec un placard avec porte à panneau surélevé, moquette et un sol marron.
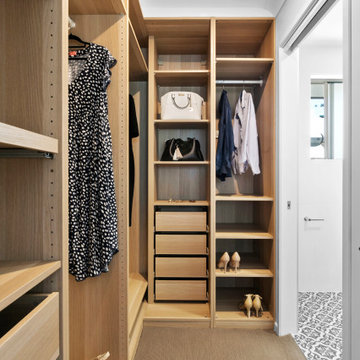
Stage two of this project was to renovate the upstairs bathrooms which consisted of main bathroom, powder room, ensuite and walk in robe. A feature wall of hand made subways laid vertically and navy and grey floors harmonise with the downstairs theme. We have achieved a calming space whilst maintaining functionality and much needed storage space.
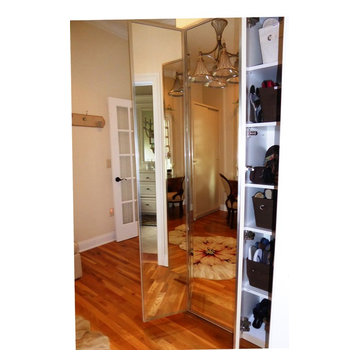
three way mirror Leslie Halsall
Cette photo montre un dressing room bord de mer de taille moyenne pour une femme avec un placard à porte vitrée, des portes de placard beiges et un sol en bois brun.
Cette photo montre un dressing room bord de mer de taille moyenne pour une femme avec un placard à porte vitrée, des portes de placard beiges et un sol en bois brun.
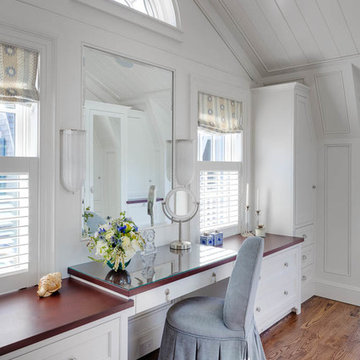
Cette photo montre un dressing bord de mer de taille moyenne pour une femme avec des portes de placard blanches, un sol en bois brun et un placard avec porte à panneau encastré.
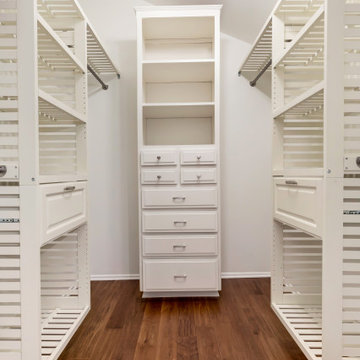
Aménagement d'un dressing bord de mer de taille moyenne et neutre avec un placard à porte persienne, des portes de placard blanches et parquet foncé.
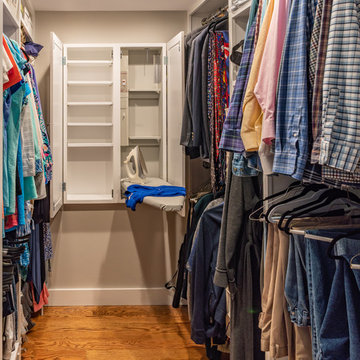
Eric Roth - Photo
INSIDE OUT, OUTSIDE IN – IPSWICH, MA
Downsizing from their sprawling country estate in Hamilton, MA, this retiring couple knew they found utopia when they purchased this already picturesque marsh-view home complete with ocean breezes, privacy and endless views. It was only a matter of putting their personal stamp on it with an emphasis on outdoor living to suit their evolving lifestyle with grandchildren. That vision included a natural screened porch that would invite the landscape inside and provide a vibrant space for maximized outdoor entertaining complete with electric ceiling heaters, adjacent wet bar & beverage station that all integrated seamlessly with the custom-built inground pool. Aside from providing the perfect getaway & entertainment mecca for their large family, this couple planned their forever home thoughtfully by adding square footage to accommodate single-level living. Sunrises are now magical from their first-floor master suite, luxury bath with soaker tub and laundry room, all with a view! Growing older will be more enjoyable with sleeping quarters, laundry and bath just steps from one another. With walls removed, utilities updated, a gas fireplace installed, and plentiful built-ins added, the sun-filled kitchen/dining/living combination eases entertaining and makes for a happy hang-out. This Ipswich home is drenched in conscious details, intentional planning and surrounded by a bucolic landscape, the perfect setting for peaceful enjoyment and harmonious living
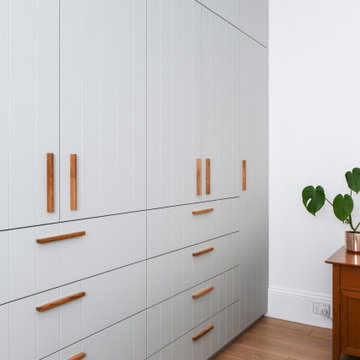
A master bedroom that emanates a sense of lightness and tranquillity, designed to provide a bright and airy retreat. This thoughtfully curated space features wardrobe joinery with V-Groove detailing, finished in a polyurethane "Spanish Olive" satin finish, adding a touch of sophistication and serenity to the room.
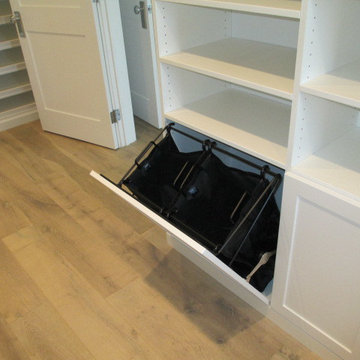
Our objective on this project was to create an inviting environment within the master bedroom that fit within the house's overall beach vibe. From a functional perspective, the goal was to maximize storage space for the husband and wife. . We utilized clean white materials to create an open-feeling space and complement the light hardwood floors. We also provided substantial shelving space for the couple to store their large collection of shoes, sweaters and accessories, and we added key accessories like a locking jewelry drawer and tilt out hampers.
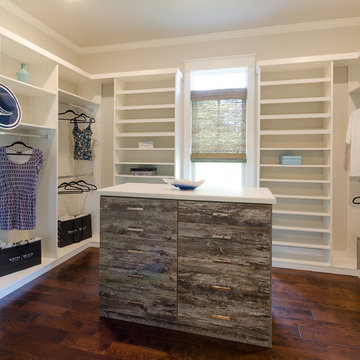
John Magor
Cette photo montre un grand dressing bord de mer avec un placard à porte plane.
Cette photo montre un grand dressing bord de mer avec un placard à porte plane.
Idées déco de dressings et rangements bord de mer
1