Idées déco de dressings et rangements contemporains avec un sol blanc
Trier par :
Budget
Trier par:Populaires du jour
1 - 20 sur 386 photos
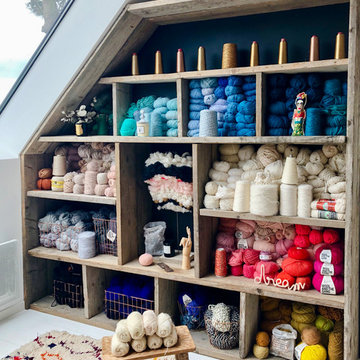
Photos : Jours & Nuits © 2019 Houzz
Cette photo montre un dressing et rangement tendance en bois brun avec un placard sans porte, parquet peint et un sol blanc.
Cette photo montre un dressing et rangement tendance en bois brun avec un placard sans porte, parquet peint et un sol blanc.
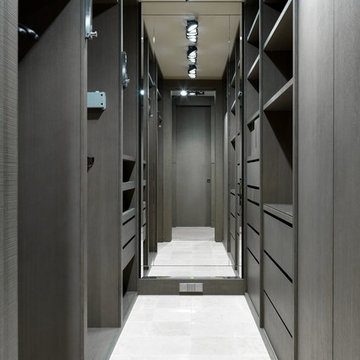
Сергей Красюк
Cette image montre un dressing design en bois foncé de taille moyenne et neutre avec un placard à porte plane et un sol blanc.
Cette image montre un dressing design en bois foncé de taille moyenne et neutre avec un placard à porte plane et un sol blanc.

A walk-in closet is a luxurious and practical addition to any home, providing a spacious and organized haven for clothing, shoes, and accessories.
Typically larger than standard closets, these well-designed spaces often feature built-in shelves, drawers, and hanging rods to accommodate a variety of wardrobe items.
Ample lighting, whether natural or strategically placed fixtures, ensures visibility and adds to the overall ambiance. Mirrors and dressing areas may be conveniently integrated, transforming the walk-in closet into a private dressing room.
The design possibilities are endless, allowing individuals to personalize the space according to their preferences, making the walk-in closet a functional storage area and a stylish retreat where one can start and end the day with ease and sophistication.
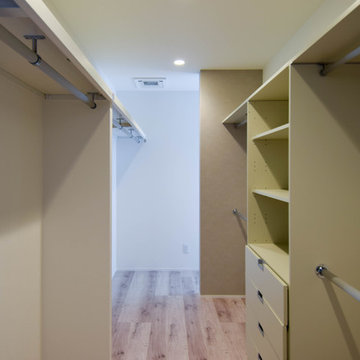
ベッドルーム奥にウォークインクローゼットがあり、スムーズに出入りできます。
Aménagement d'un grand dressing contemporain neutre avec un placard sans porte, des portes de placard blanches, parquet peint et un sol blanc.
Aménagement d'un grand dressing contemporain neutre avec un placard sans porte, des portes de placard blanches, parquet peint et un sol blanc.
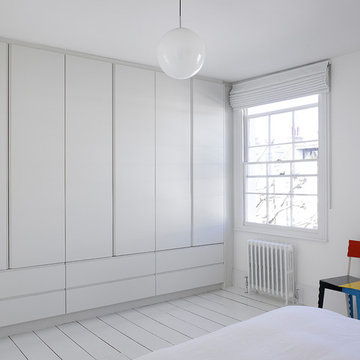
Photography by Nick Kane.
Cette photo montre un grand placard dressing tendance neutre avec un placard à porte plane, des portes de placard blanches, parquet peint et un sol blanc.
Cette photo montre un grand placard dressing tendance neutre avec un placard à porte plane, des portes de placard blanches, parquet peint et un sol blanc.

This home had a previous master bathroom remodel and addition with poor layout. Our homeowners wanted a whole new suite that was functional and beautiful. They wanted the new bathroom to feel bigger with more functional space. Their current bathroom was choppy with too many walls. The lack of storage in the bathroom and the closet was a problem and they hated the cabinets. They have a really nice large back yard and the views from the bathroom should take advantage of that.
We decided to move the main part of the bathroom to the rear of the bathroom that has the best view and combine the closets into one closet, which required moving all of the plumbing, as well as the entrance to the new bathroom. Where the old toilet, tub and shower were is now the new extra-large closet. We had to frame in the walls where the glass blocks were once behind the tub and the old doors that once went to the shower and water closet. We installed a new soft close pocket doors going into the water closet and the new closet. A new window was added behind the tub taking advantage of the beautiful backyard. In the partial frameless shower we installed a fogless mirror, shower niches and a large built in bench. . An articulating wall mount TV was placed outside of the closet, to be viewed from anywhere in the bathroom.
The homeowners chose some great floating vanity cabinets to give their new bathroom a more modern feel that went along great with the large porcelain tile flooring. A decorative tumbled marble mosaic tile was chosen for the shower walls, which really makes it a wow factor! New recessed can lights were added to brighten up the room, as well as four new pendants hanging on either side of the three mirrors placed above the seated make-up area and sinks.
Design/Remodel by Hatfield Builders & Remodelers | Photography by Versatile Imaging
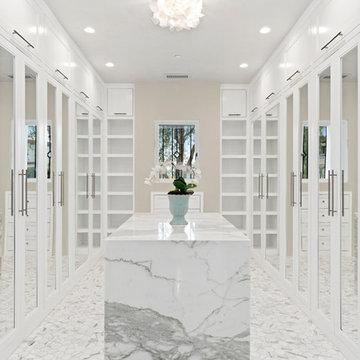
An all white closet is a fashionista's dream come true.
Cette image montre un dressing design avec un placard avec porte à panneau encastré, des portes de placard blanches et un sol blanc.
Cette image montre un dressing design avec un placard avec porte à panneau encastré, des portes de placard blanches et un sol blanc.
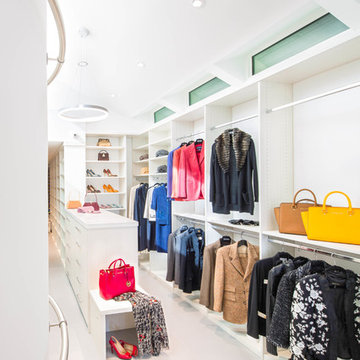
The perfect closet with plenty of storage for His and Hers.
Photo: Stephanie Lavigne Villeneuve
Aménagement d'un grand dressing contemporain neutre avec des portes de placard blanches, un sol en carrelage de porcelaine, un placard sans porte et un sol blanc.
Aménagement d'un grand dressing contemporain neutre avec des portes de placard blanches, un sol en carrelage de porcelaine, un placard sans porte et un sol blanc.
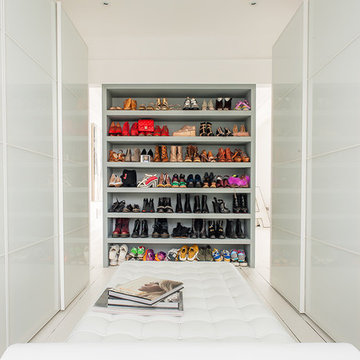
Réalisation d'un grand dressing design pour une femme avec un placard à porte plane, des portes de placard blanches et un sol blanc.
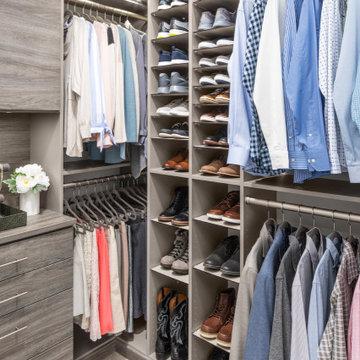
We maximize every inch of space in your walk-in closet. You will have even more room for your favorite shoes, tops, handbags, and accessories!
This closet comes with our ShoeShrine™ which is fully adjustable shoe storage personalized to how many shoes and the type of shoes that you have. We'll make sure that every pair has the perfect place and then some for new additions!
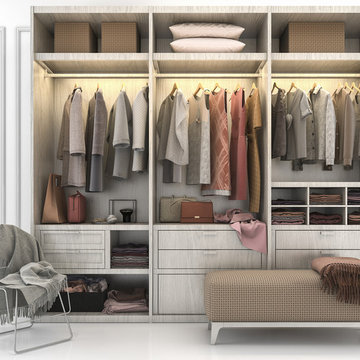
Réalisation d'un dressing room design de taille moyenne avec un placard à porte plane, des portes de placard grises, sol en béton ciré et un sol blanc.
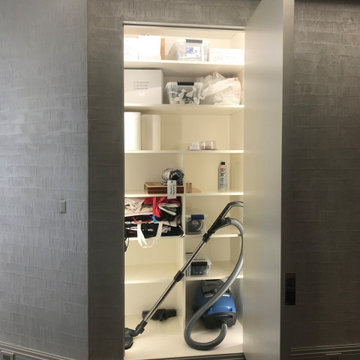
Fancy broom closet built into the hallway. Textured painted metallic doors.
Réalisation d'un placard dressing design de taille moyenne et neutre avec un placard à porte plane, des portes de placard grises, un sol en carrelage de porcelaine et un sol blanc.
Réalisation d'un placard dressing design de taille moyenne et neutre avec un placard à porte plane, des portes de placard grises, un sol en carrelage de porcelaine et un sol blanc.
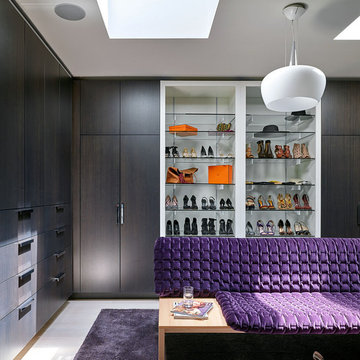
Michael Robinson
Idée de décoration pour un dressing design pour une femme avec un placard à porte plane, des portes de placard marrons et un sol blanc.
Idée de décoration pour un dressing design pour une femme avec un placard à porte plane, des portes de placard marrons et un sol blanc.
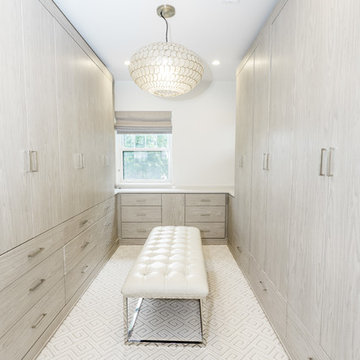
Aménagement d'un grand dressing contemporain neutre avec un placard à porte plane, des portes de placard grises et un sol blanc.
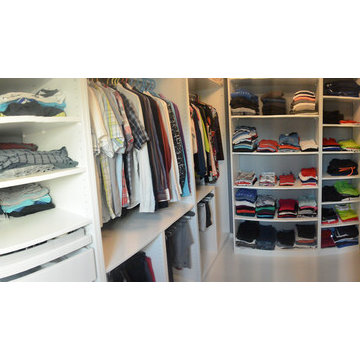
Cette image montre un petit dressing room design avec un placard sans porte, des portes de placard blanches, sol en stratifié et un sol blanc.
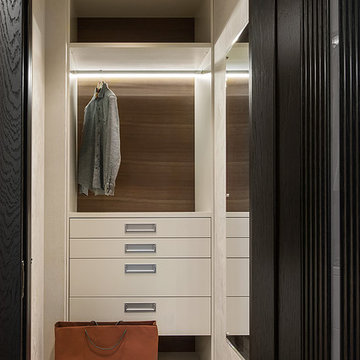
Ольга Мелекесцева
Réalisation d'un petit dressing design pour un homme avec un placard à porte plane, des portes de placard beiges, un sol en liège et un sol blanc.
Réalisation d'un petit dressing design pour un homme avec un placard à porte plane, des portes de placard beiges, un sol en liège et un sol blanc.
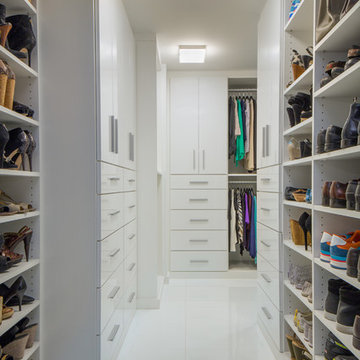
Photo by Tim Lee Photography
Cette image montre un grand dressing design neutre avec un placard à porte plane, des portes de placard blanches, un sol blanc et un sol en marbre.
Cette image montre un grand dressing design neutre avec un placard à porte plane, des portes de placard blanches, un sol blanc et un sol en marbre.
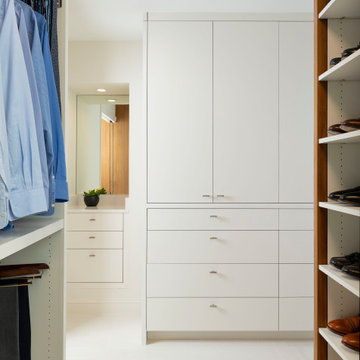
Idée de décoration pour un dressing et rangement design en bois brun de taille moyenne avec un placard à porte plane, un sol en carrelage de porcelaine et un sol blanc.
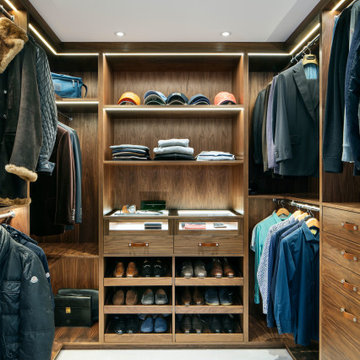
Walk-in wardrobe
Idées déco pour un dressing contemporain en bois brun de taille moyenne pour un homme avec un placard à porte plane, un sol blanc et moquette.
Idées déco pour un dressing contemporain en bois brun de taille moyenne pour un homme avec un placard à porte plane, un sol blanc et moquette.
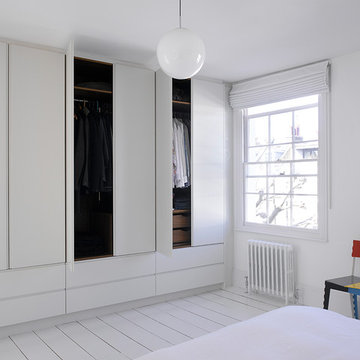
Photography by Nick Kane.
Exemple d'un grand placard dressing tendance neutre avec un placard à porte plane, des portes de placard blanches, parquet peint et un sol blanc.
Exemple d'un grand placard dressing tendance neutre avec un placard à porte plane, des portes de placard blanches, parquet peint et un sol blanc.
Idées déco de dressings et rangements contemporains avec un sol blanc
1