Idées déco de dressings et rangements de taille moyenne avec un sol marron
Trier par :
Budget
Trier par:Populaires du jour
1 - 20 sur 3 380 photos
1 sur 3

Idées déco pour un dressing contemporain en bois clair de taille moyenne et neutre avec un placard à porte plane, parquet clair et un sol marron.

Master closet with unique chandelier and wallpaper with vintage chair and floral rug.
Cette image montre un dressing traditionnel de taille moyenne et neutre avec un placard à porte vitrée, parquet foncé et un sol marron.
Cette image montre un dressing traditionnel de taille moyenne et neutre avec un placard à porte vitrée, parquet foncé et un sol marron.

A fabulous new walk-in closet with an accent wallpaper.
Photography (c) Jeffrey Totaro.
Aménagement d'un dressing classique de taille moyenne pour une femme avec un placard à porte vitrée, des portes de placard blanches, un sol en bois brun et un sol marron.
Aménagement d'un dressing classique de taille moyenne pour une femme avec un placard à porte vitrée, des portes de placard blanches, un sol en bois brun et un sol marron.
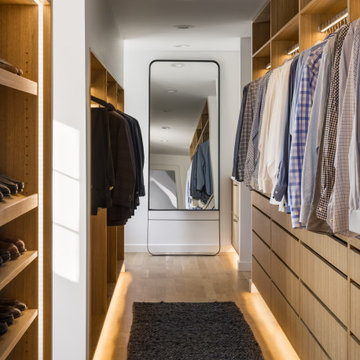
Idée de décoration pour une armoire encastrée design de taille moyenne pour un homme avec un placard à porte plane, des portes de placard jaunes, parquet clair et un sol marron.

Exemple d'un dressing chic de taille moyenne et neutre avec un placard à porte plane, des portes de placard blanches, un sol en bois brun et un sol marron.

Réalisation d'un dressing minimaliste en bois brun de taille moyenne pour un homme avec un placard à porte plane, parquet clair et un sol marron.

Bathed in sunlight from the large window expanse, the master bedroom closet speaks to the amount of detail the Allen and James design team brought to this project. An amazing light fixture by Visual Comfort delivers bling and a wow factor to this dressing retreat. Illumination of the classic cabinetry is also added with a shimmering white finish.
Photographer: Michael Blevins Photo
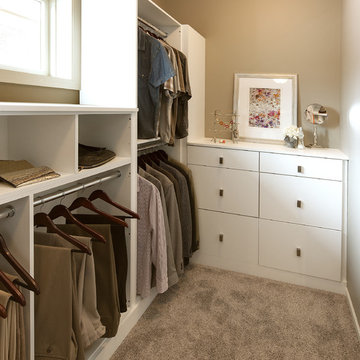
Aménagement d'un dressing classique de taille moyenne et neutre avec un placard à porte plane, des portes de placard blanches, moquette et un sol marron.
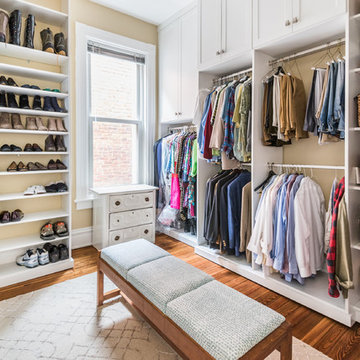
The final addition to the master suite was converting the adjoining bedroom into a walk-in closet.
Réalisation d'un dressing tradition de taille moyenne et neutre avec un placard à porte shaker, des portes de placard blanches, un sol marron et parquet foncé.
Réalisation d'un dressing tradition de taille moyenne et neutre avec un placard à porte shaker, des portes de placard blanches, un sol marron et parquet foncé.

Side Addition to Oak Hill Home
After living in their Oak Hill home for several years, they decided that they needed a larger, multi-functional laundry room, a side entrance and mudroom that suited their busy lifestyles.
A small powder room was a closet placed in the middle of the kitchen, while a tight laundry closet space overflowed into the kitchen.
After meeting with Michael Nash Custom Kitchens, plans were drawn for a side addition to the right elevation of the home. This modification filled in an open space at end of driveway which helped boost the front elevation of this home.
Covering it with matching brick facade made it appear as a seamless addition.
The side entrance allows kids easy access to mudroom, for hang clothes in new lockers and storing used clothes in new large laundry room. This new state of the art, 10 feet by 12 feet laundry room is wrapped up with upscale cabinetry and a quartzite counter top.
The garage entrance door was relocated into the new mudroom, with a large side closet allowing the old doorway to become a pantry for the kitchen, while the old powder room was converted into a walk-in pantry.
A new adjacent powder room covered in plank looking porcelain tile was furnished with embedded black toilet tanks. A wall mounted custom vanity covered with stunning one-piece concrete and sink top and inlay mirror in stone covered black wall with gorgeous surround lighting. Smart use of intense and bold color tones, help improve this amazing side addition.
Dark grey built-in lockers complementing slate finished in place stone floors created a continuous floor place with the adjacent kitchen flooring.
Now this family are getting to enjoy every bit of the added space which makes life easier for all.
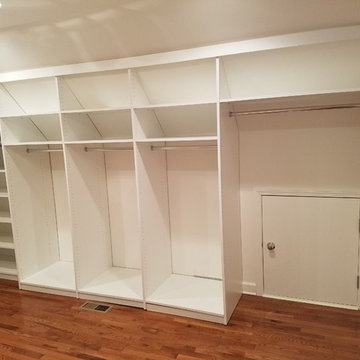
Angled ceilings in a closet can cause wasted space. With a custom closet from St. Charles Closets, we can assure you there will be no wasted space. The angle cuts allow for total maximization of the entire space.
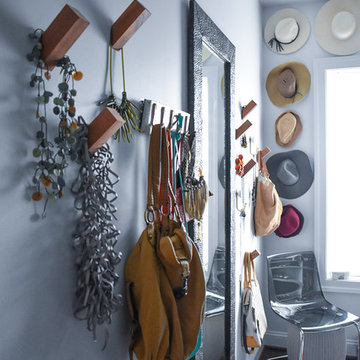
Exemple d'un dressing éclectique en bois clair de taille moyenne pour une femme avec un placard à porte plane, un sol en bois brun et un sol marron.
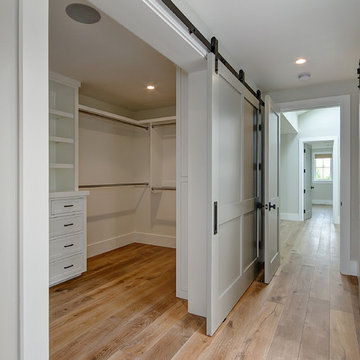
Contractor: Legacy CDM Inc. | Interior Designer: Hovie Interiors | Photographer: Jola Photography
Réalisation d'un dressing tradition de taille moyenne avec des portes de placard blanches, un sol en bois brun et un sol marron.
Réalisation d'un dressing tradition de taille moyenne avec des portes de placard blanches, un sol en bois brun et un sol marron.
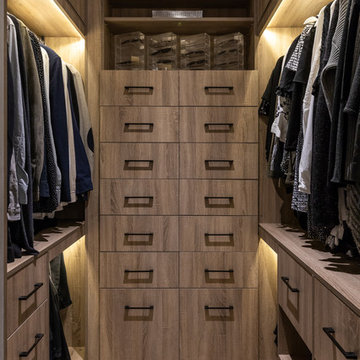
Jonathan Bond
Exemple d'un dressing tendance en bois clair neutre et de taille moyenne avec un placard à porte plane, parquet clair et un sol marron.
Exemple d'un dressing tendance en bois clair neutre et de taille moyenne avec un placard à porte plane, parquet clair et un sol marron.
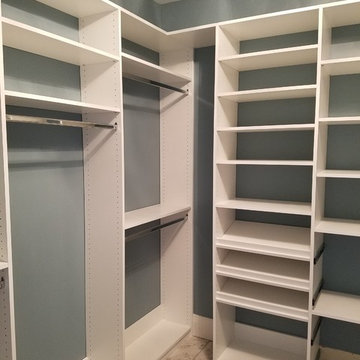
Cette photo montre un dressing chic de taille moyenne et neutre avec un placard sans porte, des portes de placard blanches, un sol en carrelage de porcelaine et un sol marron.
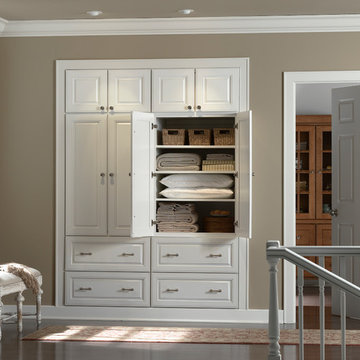
Exemple d'un placard dressing chic de taille moyenne avec un placard avec porte à panneau surélevé, des portes de placard blanches, parquet foncé et un sol marron.
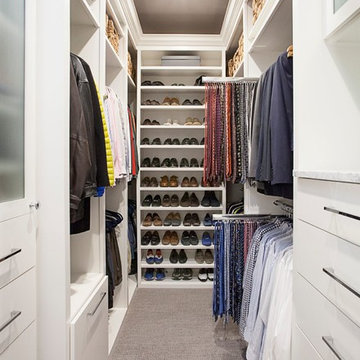
Cette image montre un dressing traditionnel de taille moyenne et neutre avec un placard à porte plane, des portes de placard blanches, moquette et un sol marron.
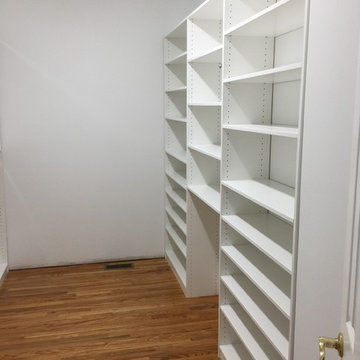
These are several closets designed and installed in a refurbished home in Greenville, SC. The closets contain hanging storage and adjustable shelving. They are finished in a white melamine and will provide plenty of storage for our client.
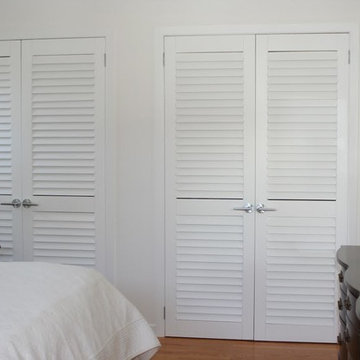
Idées déco pour un placard dressing classique de taille moyenne et neutre avec un placard à porte persienne, des portes de placard blanches, un sol en bois brun et un sol marron.
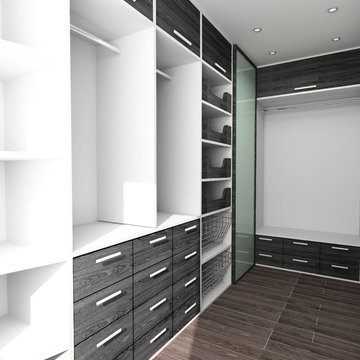
Inspiration pour un dressing traditionnel de taille moyenne et neutre avec un placard sans porte, des portes de placard grises, parquet foncé et un sol marron.
Idées déco de dressings et rangements de taille moyenne avec un sol marron
1