Idées déco de dressings et rangements gris de taille moyenne
Trier par :
Budget
Trier par:Populaires du jour
1 - 20 sur 1 978 photos
1 sur 3

This was a very long and narrow closet. We pumped up the storage with a floor to ceiling option. We made it easier to walk through by keeping hanging to one side and shelves and drawers on the other.

Master closet with unique chandelier and wallpaper with vintage chair and floral rug.
Cette image montre un dressing traditionnel de taille moyenne et neutre avec un placard à porte vitrée, parquet foncé et un sol marron.
Cette image montre un dressing traditionnel de taille moyenne et neutre avec un placard à porte vitrée, parquet foncé et un sol marron.

A fabulous new walk-in closet with an accent wallpaper.
Photography (c) Jeffrey Totaro.
Aménagement d'un dressing classique de taille moyenne pour une femme avec un placard à porte vitrée, des portes de placard blanches, un sol en bois brun et un sol marron.
Aménagement d'un dressing classique de taille moyenne pour une femme avec un placard à porte vitrée, des portes de placard blanches, un sol en bois brun et un sol marron.
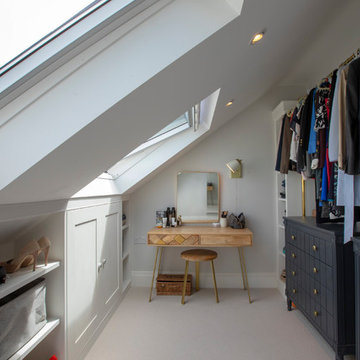
Paulina Sobczak Photography
Idées déco pour un dressing classique de taille moyenne et neutre avec moquette, un sol gris, un placard à porte shaker et des portes de placard blanches.
Idées déco pour un dressing classique de taille moyenne et neutre avec moquette, un sol gris, un placard à porte shaker et des portes de placard blanches.
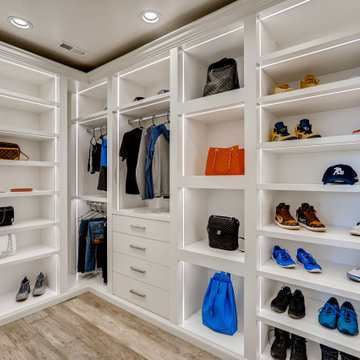
Modern, white, bright walk-in closet with custom lighting and double-thick panels. His and her sides include room for purses, shoes, briefcases, and plenty of space for clothing. 4 drawers are included on each side of the closet.

Side Addition to Oak Hill Home
After living in their Oak Hill home for several years, they decided that they needed a larger, multi-functional laundry room, a side entrance and mudroom that suited their busy lifestyles.
A small powder room was a closet placed in the middle of the kitchen, while a tight laundry closet space overflowed into the kitchen.
After meeting with Michael Nash Custom Kitchens, plans were drawn for a side addition to the right elevation of the home. This modification filled in an open space at end of driveway which helped boost the front elevation of this home.
Covering it with matching brick facade made it appear as a seamless addition.
The side entrance allows kids easy access to mudroom, for hang clothes in new lockers and storing used clothes in new large laundry room. This new state of the art, 10 feet by 12 feet laundry room is wrapped up with upscale cabinetry and a quartzite counter top.
The garage entrance door was relocated into the new mudroom, with a large side closet allowing the old doorway to become a pantry for the kitchen, while the old powder room was converted into a walk-in pantry.
A new adjacent powder room covered in plank looking porcelain tile was furnished with embedded black toilet tanks. A wall mounted custom vanity covered with stunning one-piece concrete and sink top and inlay mirror in stone covered black wall with gorgeous surround lighting. Smart use of intense and bold color tones, help improve this amazing side addition.
Dark grey built-in lockers complementing slate finished in place stone floors created a continuous floor place with the adjacent kitchen flooring.
Now this family are getting to enjoy every bit of the added space which makes life easier for all.
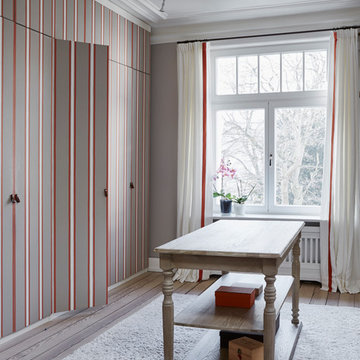
Nina Struwe Photography
Réalisation d'un dressing room tradition de taille moyenne et neutre avec un placard à porte plane, parquet clair et un sol beige.
Réalisation d'un dressing room tradition de taille moyenne et neutre avec un placard à porte plane, parquet clair et un sol beige.

Beautiful master closet, floor mounted. With Plenty of drawers and a mixture of hanging.
Aménagement d'un placard dressing moderne de taille moyenne et neutre avec un placard à porte plane, des portes de placard blanches et parquet clair.
Aménagement d'un placard dressing moderne de taille moyenne et neutre avec un placard à porte plane, des portes de placard blanches et parquet clair.
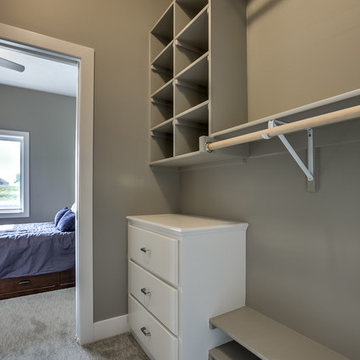
Idée de décoration pour un dressing tradition de taille moyenne et neutre avec des portes de placard blanches, moquette, un sol beige et un placard à porte plane.
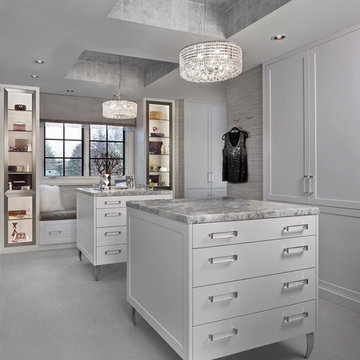
Cette photo montre un dressing room chic de taille moyenne pour une femme avec des portes de placard blanches, moquette et un placard avec porte à panneau encastré.
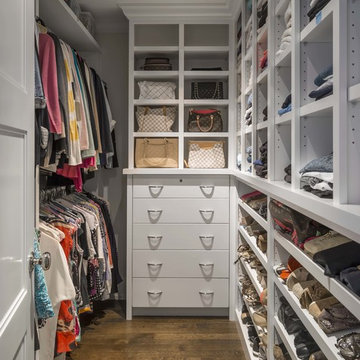
Interior design by Lewis Interiors
Richard Mandelkorn
Exemple d'un dressing chic de taille moyenne pour une femme avec un placard à porte plane, des portes de placard blanches et un sol en bois brun.
Exemple d'un dressing chic de taille moyenne pour une femme avec un placard à porte plane, des portes de placard blanches et un sol en bois brun.
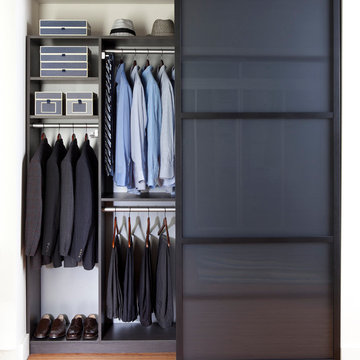
This custom Reach-In Closet in ¾” Espresso melamine with brushed aluminum accents offers options that increase storage and make the closet’s contents easy to see. Our sectional aluminum sliding doors are in a black finish with smoked frosted glass. Sliding doors create a sleek and functional way to access your belongings, proving that even compact spaces can have a modern and stylish look. At transFORM, we offer a variety of glass frame and finishes, glass types, door designs and accessories. Our designers will work with you to create made-to-measure custom sliding doors or room dividers for you space. Other options featured include double and tall hanging, interior LED lighting, LED sensor drawer lights, drawers and velvet jewelry inserts. Double-rod closets are intended to be used for hanging shirts and pants. Custom LED lighting, accents and illuminates this custom design. Our energy efficient lighting options are the latest technology available to make your built-in home storage more unique, user-friendly and accommodating.
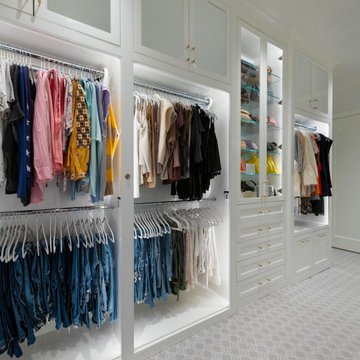
This long, narrow closet is bright, airy with extra storage, wardrobe pull downs and a shoe carousel. Mirrored upper cabinets go to the 10 foot ceiling.
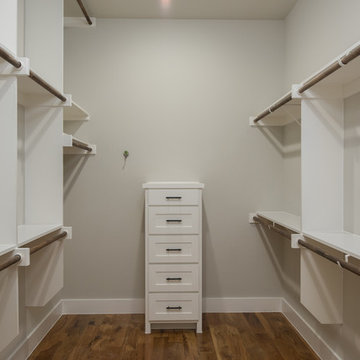
Aménagement d'un dressing campagne de taille moyenne avec un placard avec porte à panneau encastré, des portes de placard blanches, un sol en bois brun et un sol marron.
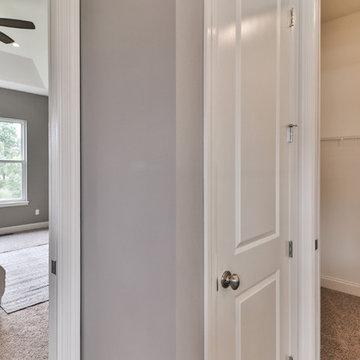
Idée de décoration pour un dressing tradition de taille moyenne et neutre avec moquette, un placard sans porte et un sol beige.
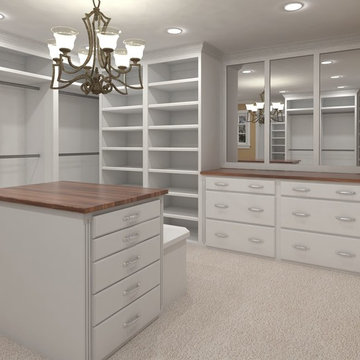
Cette image montre un dressing traditionnel de taille moyenne pour une femme avec un placard sans porte, des portes de placard blanches, moquette et un sol beige.
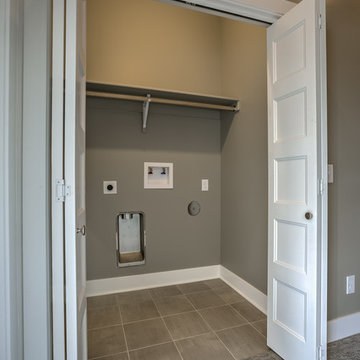
Aménagement d'un dressing classique neutre et de taille moyenne avec des portes de placard blanches, moquette, un sol beige et un placard sans porte.
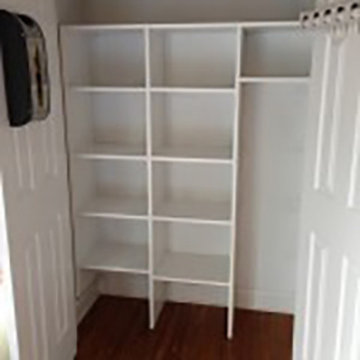
This pantry includes space for ingredients, appliances and cleaning supplies. White. 2015. Lawrenceville, NJ 08648.
Inspiration pour un dressing et rangement design de taille moyenne.
Inspiration pour un dressing et rangement design de taille moyenne.
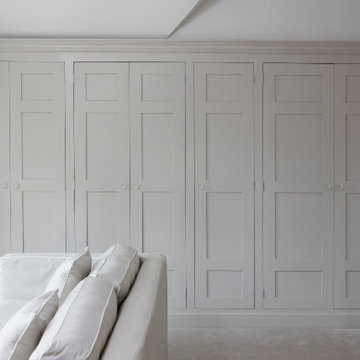
Bespoke dressing room, walk in wardrobe with stunning internals. Drinks fridge, boiling tap
Aménagement d'un dressing room classique de taille moyenne et neutre avec un placard à porte shaker, des portes de placard grises, moquette et un sol beige.
Aménagement d'un dressing room classique de taille moyenne et neutre avec un placard à porte shaker, des portes de placard grises, moquette et un sol beige.
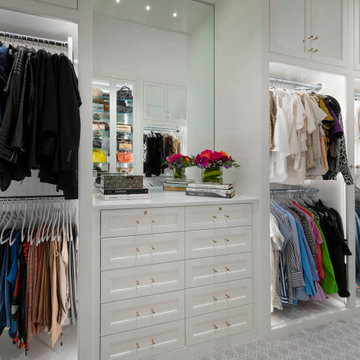
This long, narrow closet is bright, airy with extra storage, wardrobe pull downs and a shoe carousel. Mirrored upper cabinets go to the 10 foot ceiling.
Idées déco de dressings et rangements gris de taille moyenne
1