Idées déco de dressings et rangements marrons de taille moyenne
Trier par :
Budget
Trier par:Populaires du jour
1 - 20 sur 5 461 photos
1 sur 3

Idées déco pour un dressing contemporain en bois clair de taille moyenne et neutre avec un placard à porte plane, parquet clair et un sol marron.

Exemple d'un dressing chic de taille moyenne pour une femme avec un placard sans porte, des portes de placard blanches et un sol en bois brun.

We gave this rather dated farmhouse some dramatic upgrades that brought together the feminine with the masculine, combining rustic wood with softer elements. In terms of style her tastes leaned toward traditional and elegant and his toward the rustic and outdoorsy. The result was the perfect fit for this family of 4 plus 2 dogs and their very special farmhouse in Ipswich, MA. Character details create a visual statement, showcasing the melding of both rustic and traditional elements without too much formality. The new master suite is one of the most potent examples of the blending of styles. The bath, with white carrara honed marble countertops and backsplash, beaded wainscoting, matching pale green vanities with make-up table offset by the black center cabinet expand function of the space exquisitely while the salvaged rustic beams create an eye-catching contrast that picks up on the earthy tones of the wood. The luxurious walk-in shower drenched in white carrara floor and wall tile replaced the obsolete Jacuzzi tub. Wardrobe care and organization is a joy in the massive walk-in closet complete with custom gliding library ladder to access the additional storage above. The space serves double duty as a peaceful laundry room complete with roll-out ironing center. The cozy reading nook now graces the bay-window-with-a-view and storage abounds with a surplus of built-ins including bookcases and in-home entertainment center. You can’t help but feel pampered the moment you step into this ensuite. The pantry, with its painted barn door, slate floor, custom shelving and black walnut countertop provide much needed storage designed to fit the family’s needs precisely, including a pull out bin for dog food. During this phase of the project, the powder room was relocated and treated to a reclaimed wood vanity with reclaimed white oak countertop along with custom vessel soapstone sink and wide board paneling. Design elements effectively married rustic and traditional styles and the home now has the character to match the country setting and the improved layout and storage the family so desperately needed. And did you see the barn? Photo credit: Eric Roth

Cette image montre un dressing nordique en bois clair de taille moyenne et neutre avec un placard à porte vitrée et moquette.

Architect: Carol Sundstrom, AIA
Contractor: Adams Residential Contracting
Photography: © Dale Lang, 2010
Exemple d'un placard dressing chic de taille moyenne et neutre avec un placard avec porte à panneau encastré, des portes de placard blanches et parquet clair.
Exemple d'un placard dressing chic de taille moyenne et neutre avec un placard avec porte à panneau encastré, des portes de placard blanches et parquet clair.

Expanded to add organizational storage space and functionality.
Cette image montre un dressing traditionnel de taille moyenne avec un placard à porte shaker, des portes de placard blanches, moquette et un sol gris.
Cette image montre un dressing traditionnel de taille moyenne avec un placard à porte shaker, des portes de placard blanches, moquette et un sol gris.
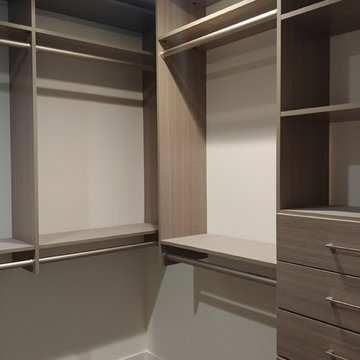
Idée de décoration pour un dressing minimaliste de taille moyenne pour un homme avec un placard à porte plane.

sabrina hill
Cette photo montre un dressing room chic de taille moyenne pour une femme avec un placard avec porte à panneau encastré, des portes de placard blanches, moquette et un sol beige.
Cette photo montre un dressing room chic de taille moyenne pour une femme avec un placard avec porte à panneau encastré, des portes de placard blanches, moquette et un sol beige.
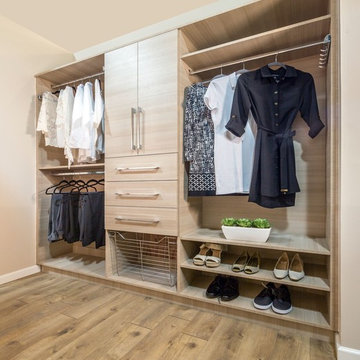
Exemple d'un dressing tendance en bois clair de taille moyenne et neutre avec un placard à porte plane, un sol en bois brun et un sol marron.

Ryan Ozubko
Inspiration pour un dressing traditionnel de taille moyenne et neutre avec un placard sans porte, des portes de placard blanches et un sol en bois brun.
Inspiration pour un dressing traditionnel de taille moyenne et neutre avec un placard sans porte, des portes de placard blanches et un sol en bois brun.

Walk-In Closet in White with Pull out Hamper, Drawers & Shelve Unit , Double Hanging , Single Hang with Shelves
Idée de décoration pour un dressing minimaliste de taille moyenne et neutre avec des portes de placard blanches, moquette et un placard à porte plane.
Idée de décoration pour un dressing minimaliste de taille moyenne et neutre avec des portes de placard blanches, moquette et un placard à porte plane.
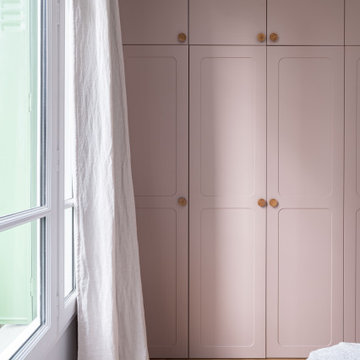
Conception d’aménagements sur mesure pour une maison de 110m² au cœur du vieux Ménilmontant. Pour ce projet la tâche a été de créer des agencements car la bâtisse était vendue notamment sans rangements à l’étage parental et, le plus contraignant, sans cuisine. C’est une ambiance haussmannienne très douce et familiale, qui a été ici créée, avec un intérieur reposant dans lequel on se sent presque comme à la campagne.

Vestidor con puertas correderas
Idées déco pour un dressing contemporain en bois brun de taille moyenne et neutre avec un placard avec porte à panneau encastré, un sol en carrelage de céramique et un sol gris.
Idées déco pour un dressing contemporain en bois brun de taille moyenne et neutre avec un placard avec porte à panneau encastré, un sol en carrelage de céramique et un sol gris.

Custom Closet with storage and window seat.
Photo Credit: N. Leonard
Réalisation d'un dressing room champêtre de taille moyenne et neutre avec un placard sans porte, des portes de placard blanches, parquet foncé et un sol marron.
Réalisation d'un dressing room champêtre de taille moyenne et neutre avec un placard sans porte, des portes de placard blanches, parquet foncé et un sol marron.

TEAM:
Architect: LDa Architecture & Interiors
Builder (Kitchen/ Mudroom Addition): Shanks Engineering & Construction
Builder (Master Suite Addition): Hampden Design
Photographer: Greg Premru

Photo by Chris Snook
Réalisation d'un dressing room tradition de taille moyenne et neutre avec un placard à porte persienne, des portes de placard blanches, un sol en bois brun et un sol marron.
Réalisation d'un dressing room tradition de taille moyenne et neutre avec un placard à porte persienne, des portes de placard blanches, un sol en bois brun et un sol marron.
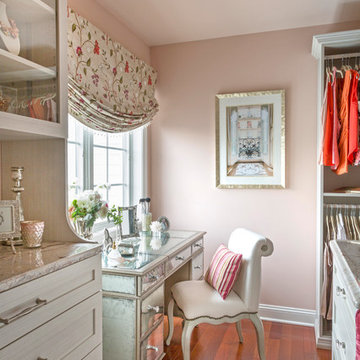
A spare bedroom was transformed into a dream walk in closet for this lucky client! Inspired by Paris, we used a pretty palette of light colors, reflective surfaces, and a gorgeous Swarovski Crystal Chandelier to set the tone for this Glamorous space!
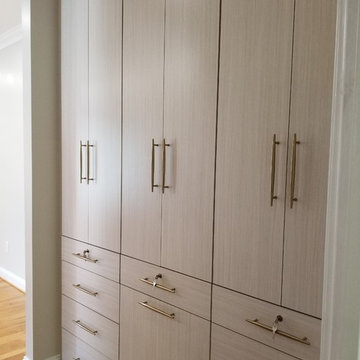
Cecelia Peay
Inspiration pour un dressing room traditionnel de taille moyenne avec un placard à porte shaker et des portes de placard blanches.
Inspiration pour un dressing room traditionnel de taille moyenne avec un placard à porte shaker et des portes de placard blanches.
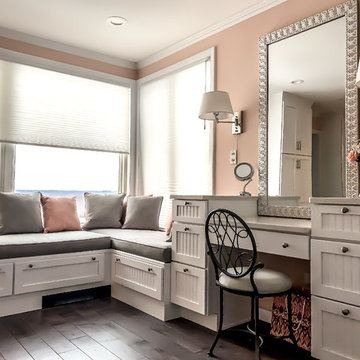
Irene Samson
Cette image montre un dressing room traditionnel de taille moyenne pour une femme avec un placard à porte affleurante, des portes de placard blanches, parquet foncé et un sol marron.
Cette image montre un dressing room traditionnel de taille moyenne pour une femme avec un placard à porte affleurante, des portes de placard blanches, parquet foncé et un sol marron.

A fabulous new walk-in closet with an accent wallpaper.
Photography (c) Jeffrey Totaro.
Aménagement d'un dressing classique de taille moyenne pour une femme avec un placard à porte vitrée, des portes de placard blanches, un sol en bois brun et un sol marron.
Aménagement d'un dressing classique de taille moyenne pour une femme avec un placard à porte vitrée, des portes de placard blanches, un sol en bois brun et un sol marron.
Idées déco de dressings et rangements marrons de taille moyenne
1