Idées déco de dressings et rangements marrons
Trier par :
Budget
Trier par:Populaires du jour
1 - 20 sur 4 041 photos

Idées déco pour un dressing contemporain en bois clair de taille moyenne et neutre avec un placard à porte plane, parquet clair et un sol marron.
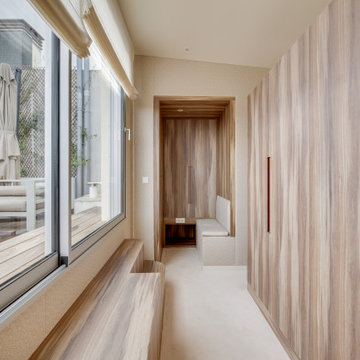
Réalisation d'un grand dressing design en bois brun neutre avec un placard à porte affleurante, moquette et un sol beige.

Double barn doors make a great entryway into this large his and hers master closet.
Photos by Chris Veith
Cette image montre un très grand dressing traditionnel en bois foncé neutre avec parquet clair et un placard à porte plane.
Cette image montre un très grand dressing traditionnel en bois foncé neutre avec parquet clair et un placard à porte plane.
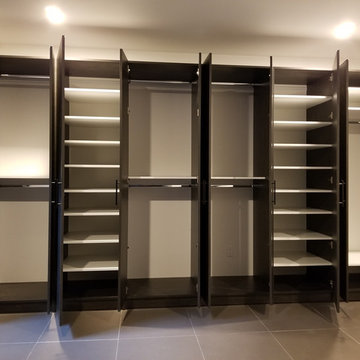
A 14 FT WARDROBE WALL UNIT WITH TONS OF STORAGE.
This custom wardrobe was built on a large empty wall. It has 10 doors and 6 sections.
A 14 FT WARDROBE WALL UNIT WITH TONS OF STORAGE.
This custom wardrobe was built on a large empty wall. It has 10 doors and 6 sections.
The material color finish is called "AFTER HOURS" This Closet System is 91” inches tall, has adjustable shelving in White finish. The doors handles are in Dark Bronze.
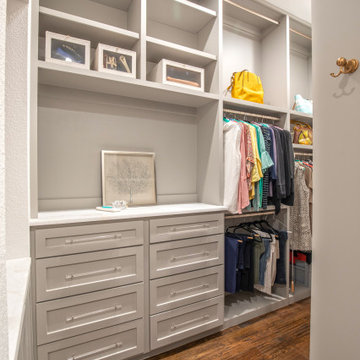
Réalisation d'une grande armoire encastrée tradition neutre avec un placard à porte shaker, des portes de placard grises, un sol en bois brun et un sol marron.
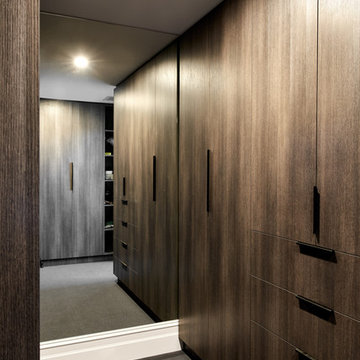
Idée de décoration pour un grande dressing et rangement design en bois foncé avec moquette et un sol gris.

Trend Collection from BAU-Closets
Exemple d'un grand dressing tendance neutre avec un placard sans porte, des portes de placard marrons, parquet foncé et un sol marron.
Exemple d'un grand dressing tendance neutre avec un placard sans porte, des portes de placard marrons, parquet foncé et un sol marron.

On the main level of Hearth and Home is a full luxury master suite complete with all the bells and whistles. Access the suite from a quiet hallway vestibule, and you’ll be greeted with plush carpeting, sophisticated textures, and a serene color palette. A large custom designed walk-in closet features adjustable built ins for maximum storage, and details like chevron drawer faces and lit trifold mirrors add a touch of glamour. Getting ready for the day is made easier with a personal coffee and tea nook built for a Keurig machine, so you can get a caffeine fix before leaving the master suite. In the master bathroom, a breathtaking patterned floor tile repeats in the shower niche, complemented by a full-wall vanity with built-in storage. The adjoining tub room showcases a freestanding tub nestled beneath an elegant chandelier.
For more photos of this project visit our website: https://wendyobrienid.com.
Photography by Valve Interactive: https://valveinteractive.com/
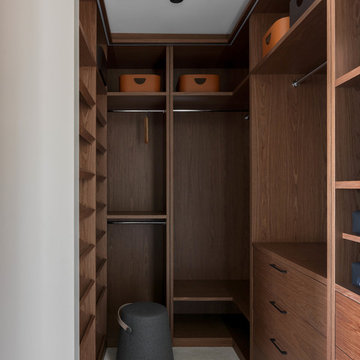
Квартира в жилом комплексе «Рублевские огни» на Западе Москвы была выбрана во многом из-за красивых видов, которые открываются с 22 этажа. Она стала подарком родителей для сына-студента — первым отдельным жильем молодого человека, началом самостоятельной жизни.
Архитектор: Тимур Шарипов
Подбор мебели: Ольга Истомина
Светодизайнер: Сергей Назаров
Фото: Сергей Красюк
Этот проект был опубликован на интернет-портале Интерьер + Дизайн
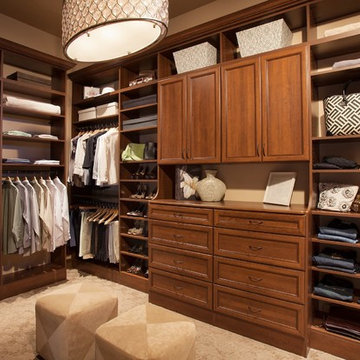
Réalisation d'un grand dressing tradition en bois foncé neutre avec un placard avec porte à panneau encastré, moquette et un sol beige.
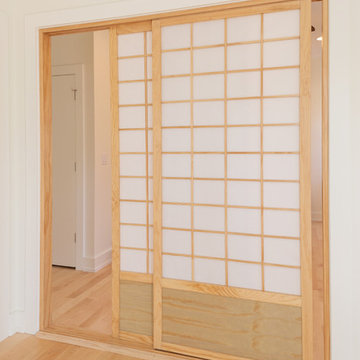
MichaelChristiePhotography
Exemple d'un placard dressing moderne de taille moyenne et neutre avec un placard à porte plane, parquet clair et un sol marron.
Exemple d'un placard dressing moderne de taille moyenne et neutre avec un placard à porte plane, parquet clair et un sol marron.
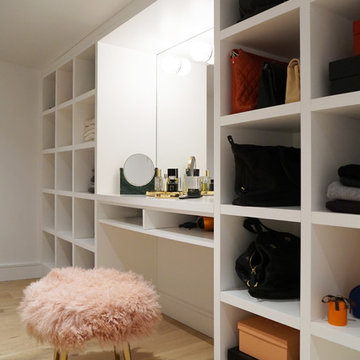
Master walk-in closet vanity with custom millwork open shelf unit.
Aménagement d'un dressing room contemporain de taille moyenne pour une femme avec un placard sans porte, des portes de placard blanches, parquet clair et un sol marron.
Aménagement d'un dressing room contemporain de taille moyenne pour une femme avec un placard sans porte, des portes de placard blanches, parquet clair et un sol marron.
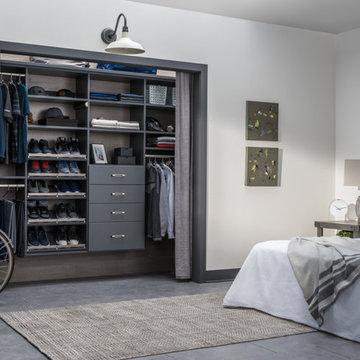
Cette photo montre un petit placard dressing tendance neutre avec des portes de placard grises, sol en béton ciré, un sol beige et des rideaux.

Réalisation d'un grand dressing room design en bois foncé pour un homme avec un placard sans porte, moquette et un sol gris.
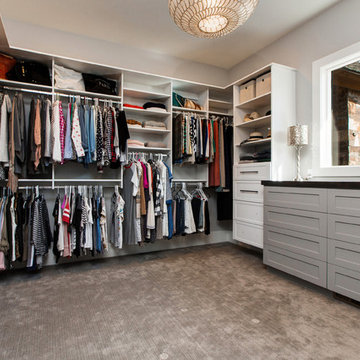
Cette photo montre un grand dressing room tendance neutre avec un placard sans porte, des portes de placard blanches et moquette.
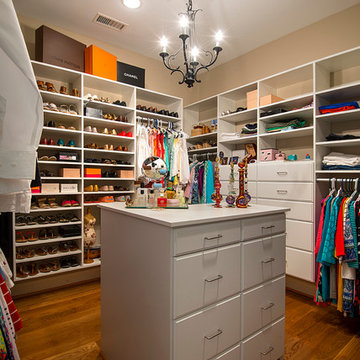
A new custom closet provided the lady of the house with ample storage for her wardrobe.
Photography: Jason Stemple
Exemple d'un dressing room moderne de taille moyenne pour une femme avec des portes de placard blanches, un sol en bois brun, un sol marron et un placard à porte plane.
Exemple d'un dressing room moderne de taille moyenne pour une femme avec des portes de placard blanches, un sol en bois brun, un sol marron et un placard à porte plane.

sabrina hill
Cette photo montre un dressing room chic de taille moyenne pour une femme avec un placard avec porte à panneau encastré, des portes de placard blanches, moquette et un sol beige.
Cette photo montre un dressing room chic de taille moyenne pour une femme avec un placard avec porte à panneau encastré, des portes de placard blanches, moquette et un sol beige.
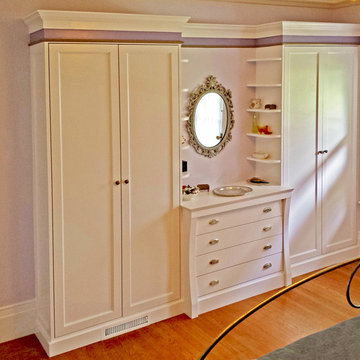
This multi-functional Built-in closet integrates this 1906 Victorian Homes charm with practicality and beauty. The Built-in dresser and shelving vanity area creates a elegant flow to the piece.
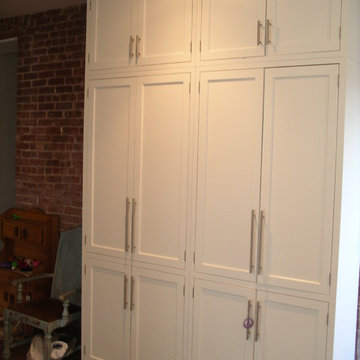
Michelle T
Idée de décoration pour un placard dressing minimaliste de taille moyenne et neutre avec un placard avec porte à panneau encastré, des portes de placard blanches et un sol en bois brun.
Idée de décoration pour un placard dressing minimaliste de taille moyenne et neutre avec un placard avec porte à panneau encastré, des portes de placard blanches et un sol en bois brun.
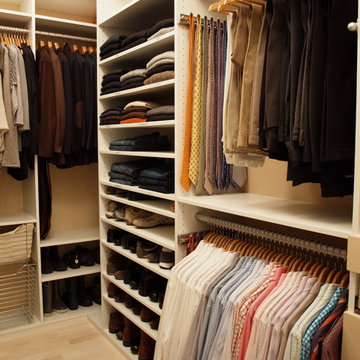
Closet design in collaboration with Transform Closets
Idée de décoration pour un grand dressing design neutre avec des portes de placard blanches et parquet clair.
Idée de décoration pour un grand dressing design neutre avec des portes de placard blanches et parquet clair.
Idées déco de dressings et rangements marrons
1