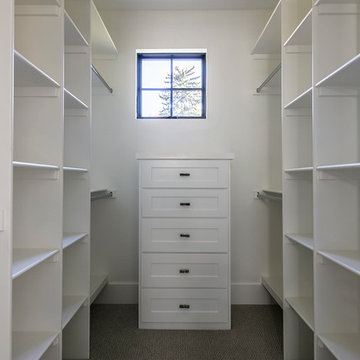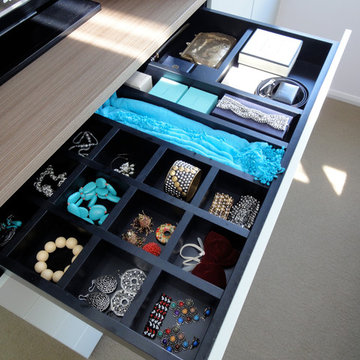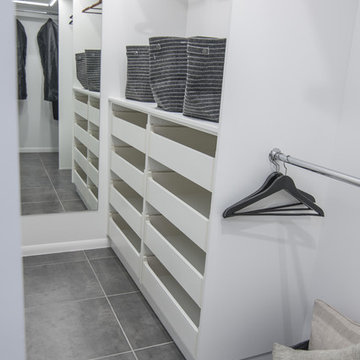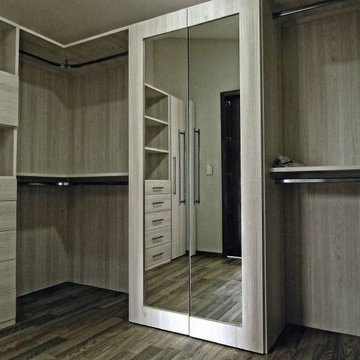Idées déco de dressings et rangements modernes gris
Trier par :
Budget
Trier par:Populaires du jour
1 - 20 sur 2 905 photos
1 sur 3
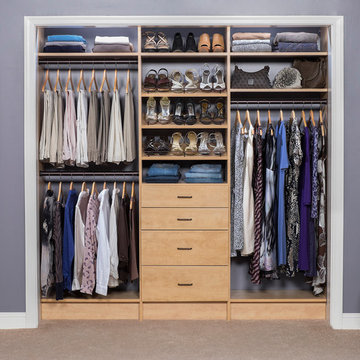
Modern Draw front in Secret.
Aménagement d'un petit placard dressing moderne en bois clair pour une femme avec un placard à porte plane et moquette.
Aménagement d'un petit placard dressing moderne en bois clair pour une femme avec un placard à porte plane et moquette.
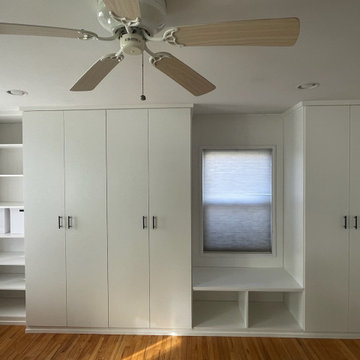
Custom closet created, hanging, shelving, drawers and tall doors
Inspiration pour une petite armoire encastrée minimaliste.
Inspiration pour une petite armoire encastrée minimaliste.
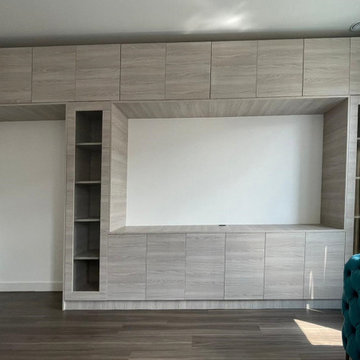
Bespoke Fitted Storage area with glass door. To order, call now at 0203 397 8387 & Book Your Free No-obligation Home Design Visit.
Idée de décoration pour un petit placard dressing minimaliste avec un placard à porte plane, des portes de placard grises et un sol en contreplaqué.
Idée de décoration pour un petit placard dressing minimaliste avec un placard à porte plane, des portes de placard grises et un sol en contreplaqué.
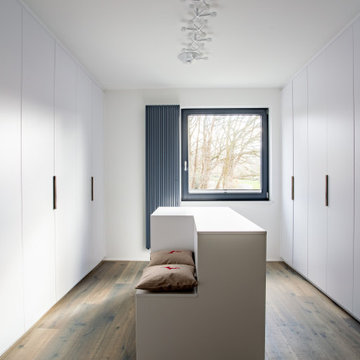
Raumhohe Einbauschränke bieten jede Menge Stauraum und unterstreichen den minimalistischen Charakter der Wohnung.
Idées déco pour un grand dressing moderne neutre avec un placard à porte plane, des portes de placard blanches, parquet foncé et un sol marron.
Idées déco pour un grand dressing moderne neutre avec un placard à porte plane, des portes de placard blanches, parquet foncé et un sol marron.
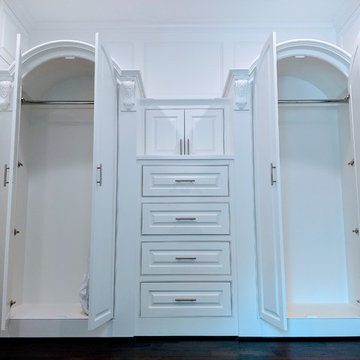
Flush inset with raised-panel doors/drawers
Inspiration pour un grand dressing minimaliste neutre avec un placard avec porte à panneau surélevé, des portes de placard blanches, parquet foncé, un sol marron et un plafond voûté.
Inspiration pour un grand dressing minimaliste neutre avec un placard avec porte à panneau surélevé, des portes de placard blanches, parquet foncé, un sol marron et un plafond voûté.

Side Addition to Oak Hill Home
After living in their Oak Hill home for several years, they decided that they needed a larger, multi-functional laundry room, a side entrance and mudroom that suited their busy lifestyles.
A small powder room was a closet placed in the middle of the kitchen, while a tight laundry closet space overflowed into the kitchen.
After meeting with Michael Nash Custom Kitchens, plans were drawn for a side addition to the right elevation of the home. This modification filled in an open space at end of driveway which helped boost the front elevation of this home.
Covering it with matching brick facade made it appear as a seamless addition.
The side entrance allows kids easy access to mudroom, for hang clothes in new lockers and storing used clothes in new large laundry room. This new state of the art, 10 feet by 12 feet laundry room is wrapped up with upscale cabinetry and a quartzite counter top.
The garage entrance door was relocated into the new mudroom, with a large side closet allowing the old doorway to become a pantry for the kitchen, while the old powder room was converted into a walk-in pantry.
A new adjacent powder room covered in plank looking porcelain tile was furnished with embedded black toilet tanks. A wall mounted custom vanity covered with stunning one-piece concrete and sink top and inlay mirror in stone covered black wall with gorgeous surround lighting. Smart use of intense and bold color tones, help improve this amazing side addition.
Dark grey built-in lockers complementing slate finished in place stone floors created a continuous floor place with the adjacent kitchen flooring.
Now this family are getting to enjoy every bit of the added space which makes life easier for all.

Beautiful master closet, floor mounted. With Plenty of drawers and a mixture of hanging.
Aménagement d'un placard dressing moderne de taille moyenne et neutre avec un placard à porte plane, des portes de placard blanches et parquet clair.
Aménagement d'un placard dressing moderne de taille moyenne et neutre avec un placard à porte plane, des portes de placard blanches et parquet clair.
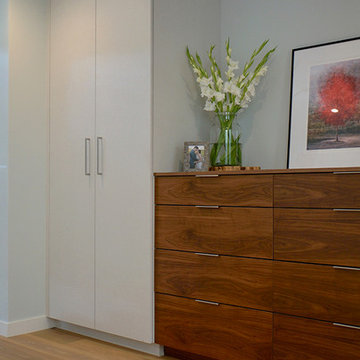
walnut cabinets
top knob
linen closets
built-in
Idée de décoration pour un petit placard dressing minimaliste en bois brun neutre avec un placard à porte plane et parquet clair.
Idée de décoration pour un petit placard dressing minimaliste en bois brun neutre avec un placard à porte plane et parquet clair.
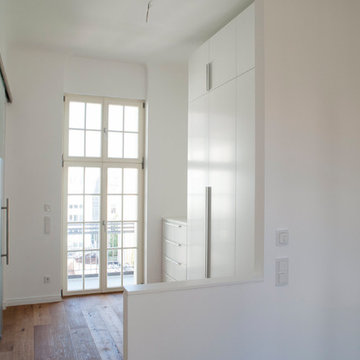
Aménagement d'un petit placard dressing moderne neutre avec un placard à porte plane.
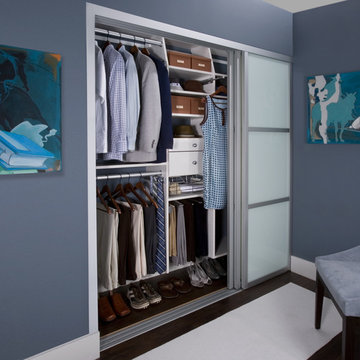
The custom reach-in closet pictured in white melamine accommodates two easily. Triple aluminum sliding doors with milky glass allow greater interior function and accessibility. The tapered vertical panels allow for the use and visibility of upper shelves. The unit is elevated off the floor to avoid heating vents. The many pull out accessories in this reach-in include drawers and a jewelry tray, a chrome basket, a valet rod, belt rack, tie rack and a pivoting mirror.
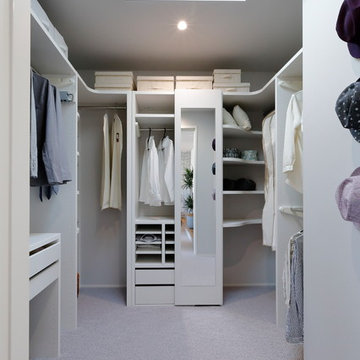
Inspiration pour un grand dressing minimaliste neutre avec moquette, un sol gris, un placard sans porte et des portes de placard blanches.
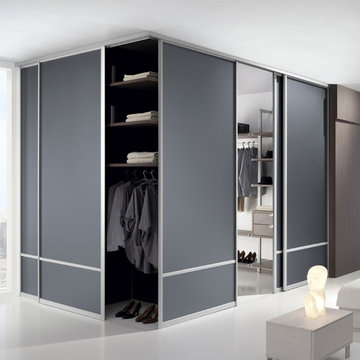
Doors in gray as space dividers
Aménagement d'un grand dressing moderne en bois brun neutre avec un placard sans porte et un sol blanc.
Aménagement d'un grand dressing moderne en bois brun neutre avec un placard sans porte et un sol blanc.
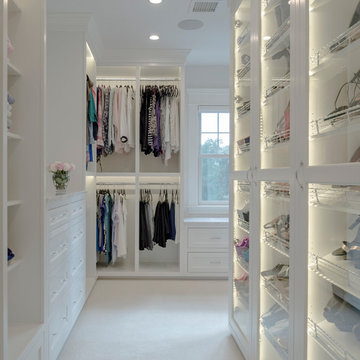
Idée de décoration pour un grand dressing minimaliste pour une femme avec un placard sans porte, des portes de placard blanches, moquette et un sol beige.
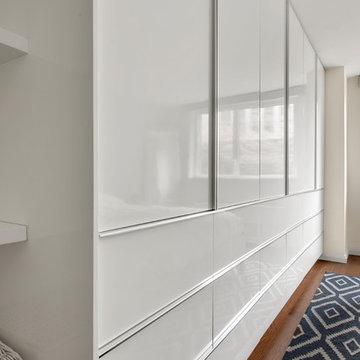
Inspiration pour un grand placard dressing minimaliste avec un placard à porte plane, des portes de placard blanches, un sol en bois brun et un sol marron.
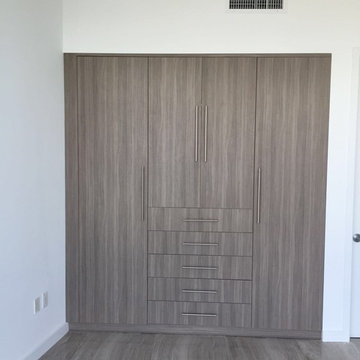
Metro door Aventura design, custom closets design for Trump Royale in Sunny Isles. The color was driftwood gray to match the existing gray floor; the material that best suited was a new texture melamine.
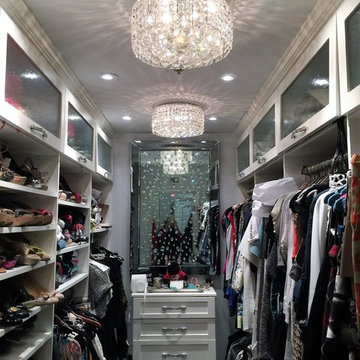
The master closet is organize with built in cabinetry, designed to maximize the storage capacity of a small closet. Chandeliers and mirror give the illusion that the closet is bigger than it actually is.
Idées déco de dressings et rangements modernes gris
1
