Idées déco de dressings et rangements modernes
Trier par :
Budget
Trier par:Populaires du jour
1 - 20 sur 1 132 photos
1 sur 3
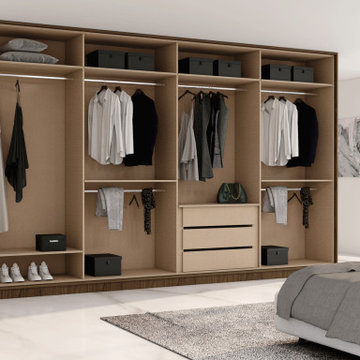
Here comes the stylish top hung built-in wooden sliding wardrobe in washiba brown & Matera finish. The fully wooden door creates the impression of a modern interior. The wardrobe becomes more user-friendly with the soft-closure feature added to the Italian sliding fitted wardrobe. Take a look our our latest Wooden & Glass Sliding Wardrobe in Hidalgo Leon Finish. Our sliding doors on rails are made with high precision rollers and bearings, which helps in better daily usage.
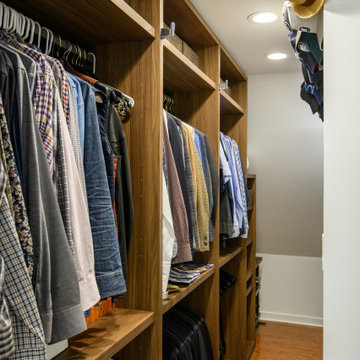
A custom made Walnut closet in a modern bi-level condominium.
Idées déco pour une armoire encastrée moderne en bois brun de taille moyenne pour un homme avec un placard sans porte, un sol en bois brun et un sol marron.
Idées déco pour une armoire encastrée moderne en bois brun de taille moyenne pour un homme avec un placard sans porte, un sol en bois brun et un sol marron.
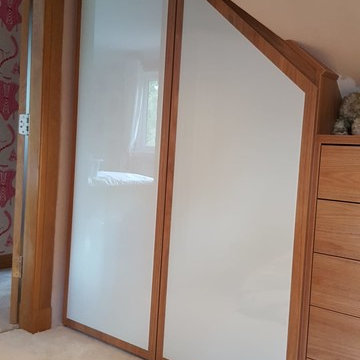
Attic walk in wardrobe with mirror doors, drawers and lockers in Oak
Cette photo montre un dressing moderne de taille moyenne et neutre.
Cette photo montre un dressing moderne de taille moyenne et neutre.
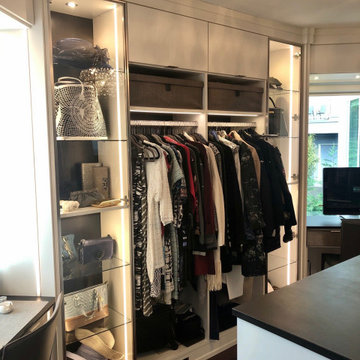
Cette photo montre un grand dressing room moderne pour une femme avec un placard à porte vitrée, des portes de placard blanches et un sol en bois brun.

EUROPEAN MODERN MASTERPIECE! Exceptionally crafted by Sudderth Design. RARE private, OVERSIZED LOT steps from Exclusive OKC Golf and Country Club on PREMIER Wishire Blvd in Nichols Hills. Experience majestic courtyard upon entering the residence.
Aesthetic Purity at its finest! Over-sized island in Chef's kitchen. EXPANSIVE living areas that serve as magnets for social gatherings. HIGH STYLE EVERYTHING..From fixtures, to wall paint/paper, hardware, hardwoods, and stones. PRIVATE Master Retreat with sitting area, fireplace and sliding glass doors leading to spacious covered patio. Master bath is STUNNING! Floor to Ceiling marble with ENORMOUS closet. Moving glass wall system in living area leads to BACKYARD OASIS with 40 foot covered patio, outdoor kitchen, fireplace, outdoor bath, and premier pool w/sun pad and hot tub! Well thought out OPEN floor plan has EVERYTHING! 3 car garage with 6 car motor court. THE PLACE TO BE...PICTURESQUE, private retreat.

Fully integrated Signature Estate featuring Creston controls and Crestron panelized lighting, and Crestron motorized shades and draperies, whole-house audio and video, HVAC, voice and video communication atboth both the front door and gate. Modern, warm, and clean-line design, with total custom details and finishes. The front includes a serene and impressive atrium foyer with two-story floor to ceiling glass walls and multi-level fire/water fountains on either side of the grand bronze aluminum pivot entry door. Elegant extra-large 47'' imported white porcelain tile runs seamlessly to the rear exterior pool deck, and a dark stained oak wood is found on the stairway treads and second floor. The great room has an incredible Neolith onyx wall and see-through linear gas fireplace and is appointed perfectly for views of the zero edge pool and waterway. The center spine stainless steel staircase has a smoked glass railing and wood handrail. Master bath features freestanding tub and double steam shower.
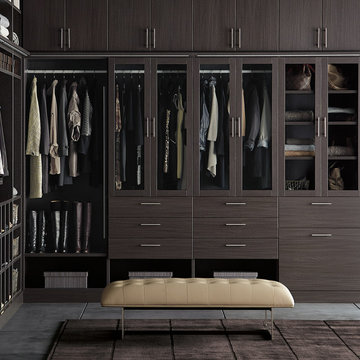
This custom built, walk-in closet in Ebony will make you want to sit down and stay a while. It features integrated lighting, tempered glass doors, soft-close drawers and exclusive options and finishes, making it easy to showcase your wardrobe, shoes and handbags.
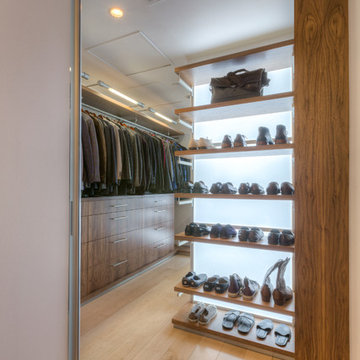
Modern Penthouse
Kansas City, MO
- High End Modern Design
- Glass Floating Wine Case
- Plaid Italian Mosaic
- Custom Designer Closet
Wesley Piercy, Haus of You Photography
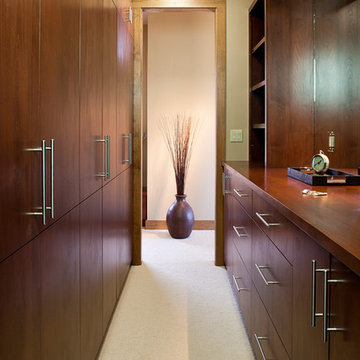
Modest, contemporary mountain home in Shenandoah Valley, CO. Home enhance the extraordinary surrounding scenery through the thoughtful integration of building elements with the natural assets of the site and terrain.
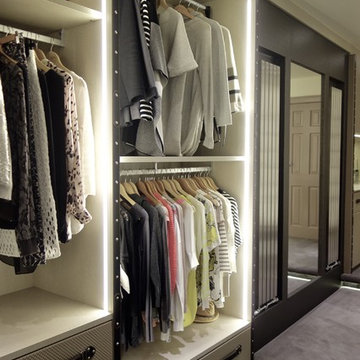
This is our Traveler Walk in Wardrobe. Adorned in leather and finished with delicate steel flourishes. It truly is a beautiful and unique piece. Of course, we can craft this to any shape or size and incorporate what ever might be able to imagine.
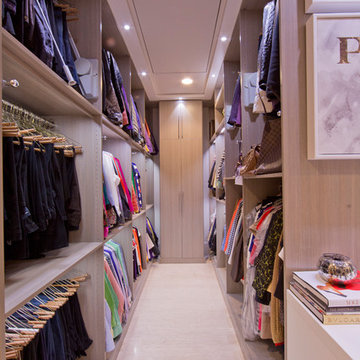
Aménagement d'un très grand dressing room moderne pour une femme avec des portes de placard grises, un sol en travertin et un placard sans porte.
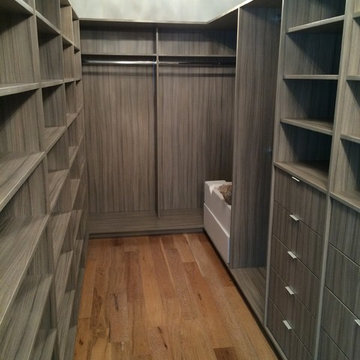
Custom Closets & Walk-In Closet by Metro Door is featured throughout all of Miami's top prestigious developments. We craft a closet that isn't seen in today market. We use 3/4" thick panels all throughout the closet including the backing, our side panels don't have adjustable shelve holes unless asked for by the client, the shelves we craft don't hang on pins they float with no instrument below them. We carve two line through the side of the shelves and glide those two carving into the pins which leave the shelve floating in mid-air. Our drawers use top of the line mechanisms & have a detailed finish from the drawer front to the interior components. We leave the closet spotless, every inch will define perfection. With our service & custom made product there is truly no better option then Metro Door USA.
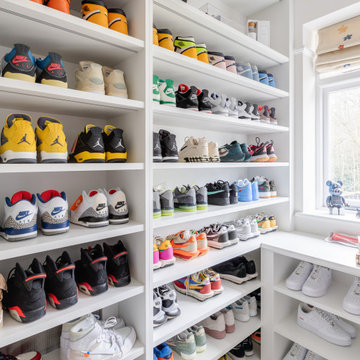
Building a shoe collection in a designated sneaker room is pretty cool! There’s lots of fun to be had when designing a project like this, and when we worked with Mo Gilligan on this project we knew it was going to look incredible.
Mo is a lover of sneakers, his collection is getting bigger by the day and decided it was now the time to turn a spare room into a sneaker room where he could admire and appreciate his collection. We worked with Lucy Mansey an Award Winning Professional Home Organiser in the space to create something very special.
The room was built around a boutique display where floor-to-ceiling cabinetry filled all corners and LED strip lighting was recessed into all of the shelves to highlight each and every sneaker on show.
Extra storage was introduced at the beginning of the room where a deep drawer cabinet can be seen that includes slanted shoe storage inside and finished with a matte black handle.
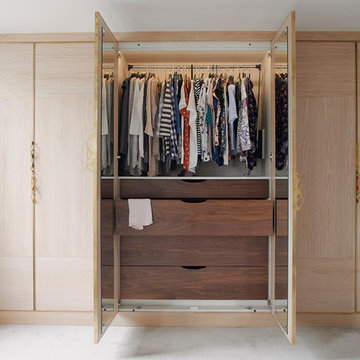
“Milne’s meticulous eye for detail elevated this master suite to a finely-tuned alchemy of balanced design. It shows that you can use dark and dramatic pieces from our carbon fibre collection and still achieve the restful bathroom sanctuary that is at the top of clients’ wish lists.”
Miles Hartwell, Co-founder, Splinter Works Ltd
When collaborations work they are greater than the sum of their parts, and this was certainly the case in this project. I was able to respond to Splinter Works’ designs by weaving in natural materials, that perhaps weren’t the obvious choice, but they ground the high-tech materials and soften the look.
It was important to achieve a dialog between the bedroom and bathroom areas, so the graphic black curved lines of the bathroom fittings were countered by soft pink calamine and brushed gold accents.
We introduced subtle repetitions of form through the circular black mirrors, and the black tub filler. For the first time Splinter Works created a special finish for the Hammock bath and basins, a lacquered matte black surface. The suffused light that reflects off the unpolished surface lends to the serene air of warmth and tranquility.
Walking through to the master bedroom, bespoke Splinter Works doors slide open with bespoke handles that were etched to echo the shapes in the striking marbleised wallpaper above the bed.
In the bedroom, specially commissioned furniture makes the best use of space with recessed cabinets around the bed and a wardrobe that banks the wall to provide as much storage as possible. For the woodwork, a light oak was chosen with a wash of pink calamine, with bespoke sculptural handles hand-made in brass. The myriad considered details culminate in a delicate and restful space.
PHOTOGRAPHY BY CARMEL KING
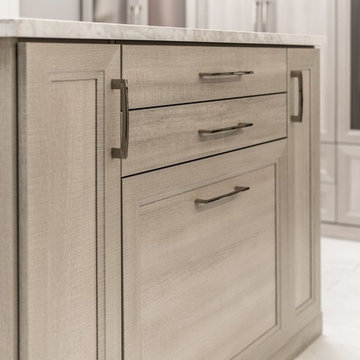
Aménagement d'un très grand dressing moderne en bois brun neutre avec un placard à porte shaker, parquet clair et un sol beige.
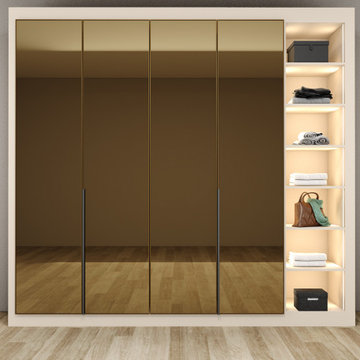
Glass Fitted Wardrobe in Bronze mirror with Cashmere Grey Finish
Idée de décoration pour un grand placard dressing minimaliste avec un placard à porte vitrée.
Idée de décoration pour un grand placard dressing minimaliste avec un placard à porte vitrée.
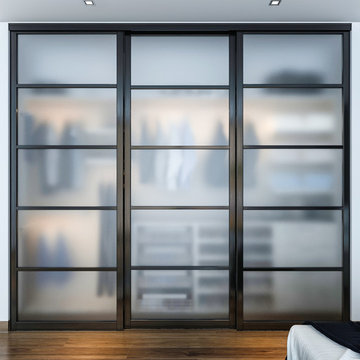
Modern Man's closet with sliding doors
Réalisation d'un placard dressing minimaliste de taille moyenne pour un homme.
Réalisation d'un placard dressing minimaliste de taille moyenne pour un homme.
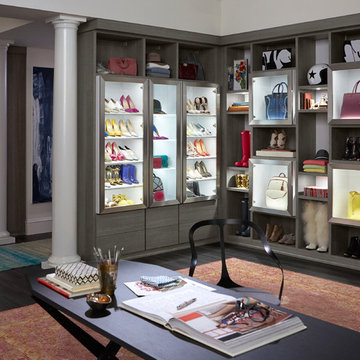
A fresh and modern color palette with accent cubbies and dramatic lighting showcases this client's ever-evolving wardrobe and accessories collection.
• Tesoro™ Ash finish
• High gloss backing and accents in Kristall Bianco
• Box-in-a-Box with clear glass and aluminum frame doors
• LED accent lighting and lit glass shelves highlight featured pieces
• Decorative fascia top treatment
• Press-to-open concealed hardware
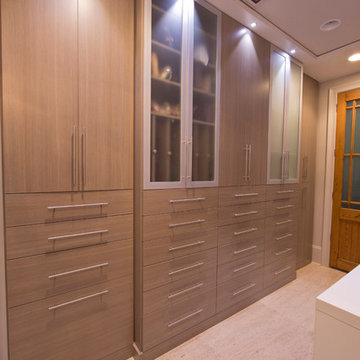
Aménagement d'un très grand dressing room moderne pour une femme avec un placard à porte plane, un sol en travertin et des portes de placard beiges.
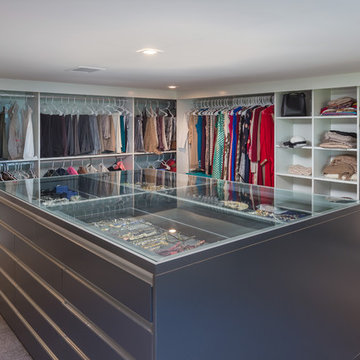
Any woman's dream walk-in master closet. In the middle the glass jewelry case showcasing the jewels and drawers all around for the other accessories
Idées déco pour un très grand dressing moderne pour une femme avec un placard sans porte, des portes de placard blanches, moquette et un sol gris.
Idées déco pour un très grand dressing moderne pour une femme avec un placard sans porte, des portes de placard blanches, moquette et un sol gris.
Idées déco de dressings et rangements modernes
1