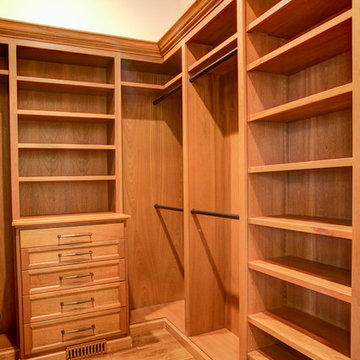Idées déco de dressings et rangements oranges
Trier par :
Budget
Trier par:Populaires du jour
1 - 20 sur 90 photos

Visit The Korina 14803 Como Circle or call 941 907.8131 for additional information.
3 bedrooms | 4.5 baths | 3 car garage | 4,536 SF
The Korina is John Cannon’s new model home that is inspired by a transitional West Indies style with a contemporary influence. From the cathedral ceilings with custom stained scissor beams in the great room with neighboring pristine white on white main kitchen and chef-grade prep kitchen beyond, to the luxurious spa-like dual master bathrooms, the aesthetics of this home are the epitome of timeless elegance. Every detail is geared toward creating an upscale retreat from the hectic pace of day-to-day life. A neutral backdrop and an abundance of natural light, paired with vibrant accents of yellow, blues, greens and mixed metals shine throughout the home.
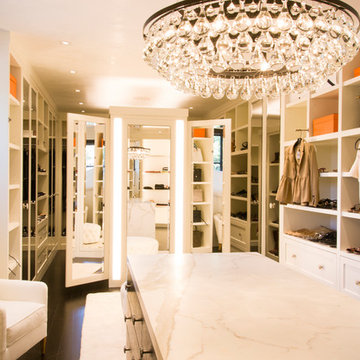
Amazing walk in closet. Photograph by Jonas Ganzoni.
Installation of cabinets by,
A.SLOAN CONSTRUCTION
Idée de décoration pour un très grande dressing et rangement méditerranéen.
Idée de décoration pour un très grande dressing et rangement méditerranéen.

Idées déco pour un grand dressing contemporain en bois brun neutre avec un placard à porte plane, parquet clair et un sol beige.
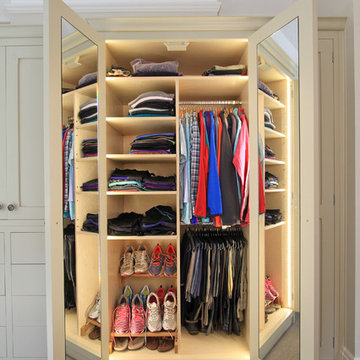
Idées déco pour un grande dressing et rangement classique neutre avec moquette et un placard sans porte.
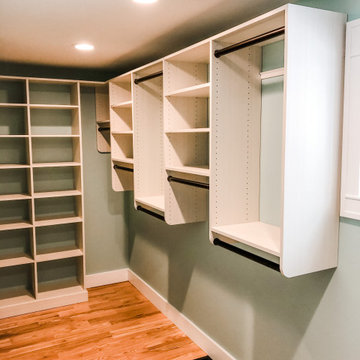
Smart design for a narrow remodeled master bedroom. Design to incorporate style and function with the ultimate amount of shelving possible. Connected top and crown molding creates a timeless finish. Color Featured is Desert and an oil rubbed bronze bar for contrast.

This was a complete remodel of a traditional 80's split level home. With the main focus of the homeowners wanting to age in place, making sure materials required little maintenance was key. Taking advantage of their beautiful view and adding lots of natural light defined the overall design.
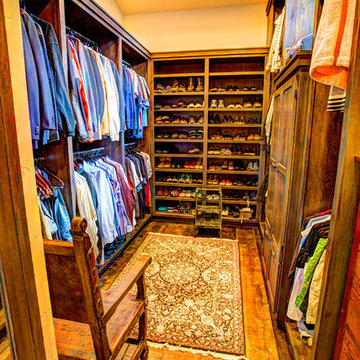
Bedell Photography www.bedellphoto.smugmug.com
Idées déco pour un grand dressing montagne en bois vieilli neutre avec un placard à porte plane et un sol en bois brun.
Idées déco pour un grand dressing montagne en bois vieilli neutre avec un placard à porte plane et un sol en bois brun.
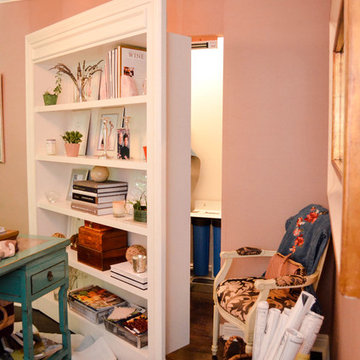
Secret security closets are a phenomenal use of space. They can be used for storage of valuables, media equipment, water filtration systems, safes, panic rooms, etc.
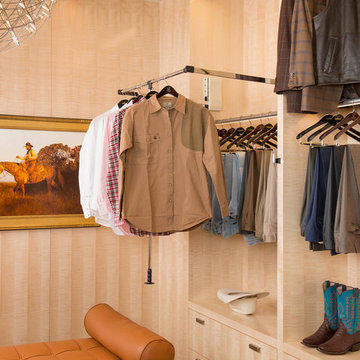
Danny Piassick
Cette image montre un dressing vintage en bois brun de taille moyenne pour un homme avec un placard à porte plane et un sol en carrelage de porcelaine.
Cette image montre un dressing vintage en bois brun de taille moyenne pour un homme avec un placard à porte plane et un sol en carrelage de porcelaine.
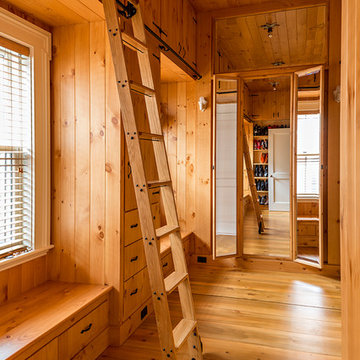
photography by Matthew Placek
Cette image montre un grand dressing traditionnel en bois brun neutre avec un sol en bois brun.
Cette image montre un grand dressing traditionnel en bois brun neutre avec un sol en bois brun.
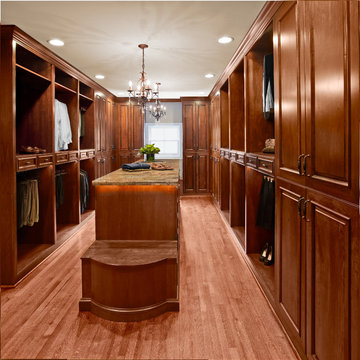
Keechi Creek Builders
Aménagement d'un grand dressing classique en bois foncé neutre avec un placard avec porte à panneau surélevé et un sol en bois brun.
Aménagement d'un grand dressing classique en bois foncé neutre avec un placard avec porte à panneau surélevé et un sol en bois brun.
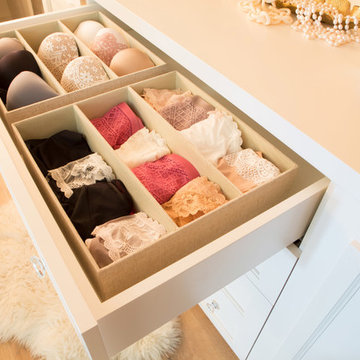
Lori Dennis Interior Design
Erika Bierman Photography
Cette photo montre un grand dressing chic pour une femme avec un placard avec porte à panneau surélevé, des portes de placard blanches et un sol en bois brun.
Cette photo montre un grand dressing chic pour une femme avec un placard avec porte à panneau surélevé, des portes de placard blanches et un sol en bois brun.

Inspiration pour un grand dressing design en bois foncé pour une femme avec un placard à porte vitrée et parquet clair.

Austin Victorian by Chango & Co.
Architectural Advisement & Interior Design by Chango & Co.
Architecture by William Hablinski
Construction by J Pinnelli Co.
Photography by Sarah Elliott
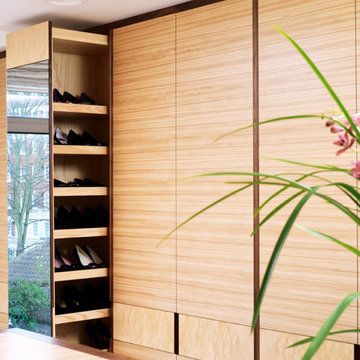
KENSINGTON, LONDON
This bespoke dressing room commission in Kensington is made from American Black Walnut which has been over veneered primarily in Olive Ash with a Burr Ash veneered panel running horizontally across the doors. A recessed shadow gap detail in American Black Walnut separates the Burr Ash panel from the Olive Ash veneer and the handles have been recessed and milled out of the Black Walnut lipping.
Primary materials: American Black Walnut, Olive Ash and Burr Ash.
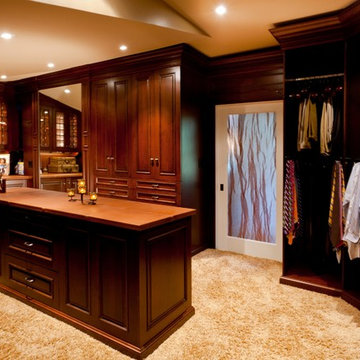
Designer: Cameron Snyder & Judy Whalen; Photography: Dan Cutrona
Réalisation d'un très grand dressing room tradition en bois brun neutre avec un placard avec porte à panneau surélevé et moquette.
Réalisation d'un très grand dressing room tradition en bois brun neutre avec un placard avec porte à panneau surélevé et moquette.
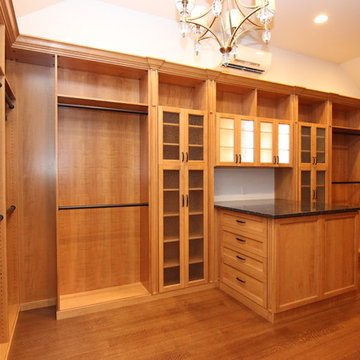
Idées déco pour un grand dressing classique en bois brun avec un placard à porte vitrée.
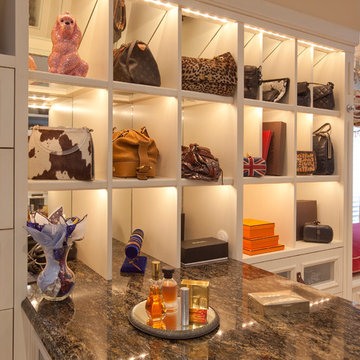
A custom master suite with lots of storage, pull out shoe shelves and handbag display areas.
Woodmeister Master Builders
Peter Vanderwarker photography
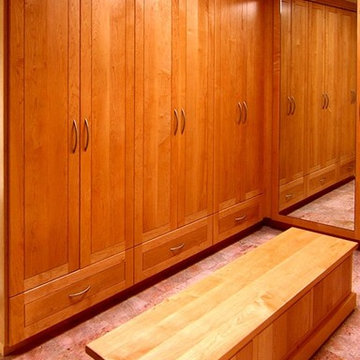
Cette photo montre un très grand dressing room tendance en bois brun pour un homme avec un placard à porte plane et un sol en marbre.
Idées déco de dressings et rangements oranges
1
