Idées déco de dressings et rangements
Trier par :
Budget
Trier par:Populaires du jour
1 - 20 sur 12 433 photos
1 sur 2
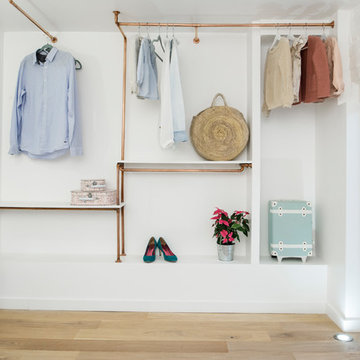
Giovanni Del Brenna
Réalisation d'un grand dressing nordique pour une femme avec parquet clair, un placard sans porte et un sol beige.
Réalisation d'un grand dressing nordique pour une femme avec parquet clair, un placard sans porte et un sol beige.

What woman doesn't need a space of their own?!? With this gorgeous dressing room my client is able to relax and enjoy the process of getting ready for her day. We kept the hanging open and easily accessible while still giving a boutique feel to the space. We paint matched the existing room crown to give this unit a truly built in look.

Master closet with unique chandelier and wallpaper with vintage chair and floral rug.
Cette image montre un dressing traditionnel de taille moyenne et neutre avec un placard à porte vitrée, parquet foncé et un sol marron.
Cette image montre un dressing traditionnel de taille moyenne et neutre avec un placard à porte vitrée, parquet foncé et un sol marron.
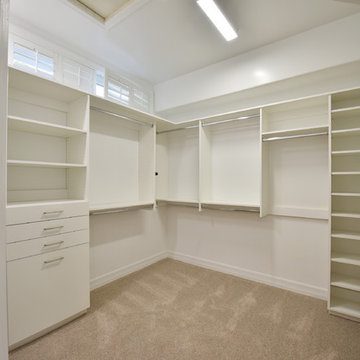
Aménagement d'un dressing contemporain de taille moyenne et neutre avec un placard sans porte, des portes de placard blanches, moquette et un sol beige.
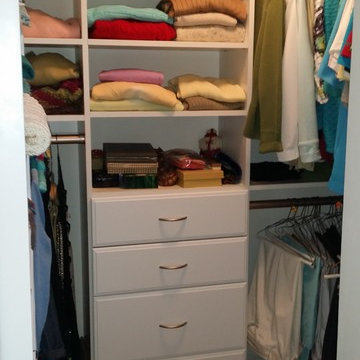
ClosetPlace, small space storage solutions
Exemple d'un petit dressing chic avec un placard à porte plane, des portes de placard blanches et parquet clair.
Exemple d'un petit dressing chic avec un placard à porte plane, des portes de placard blanches et parquet clair.

Cette image montre un dressing nordique en bois clair de taille moyenne et neutre avec un placard à porte vitrée et moquette.
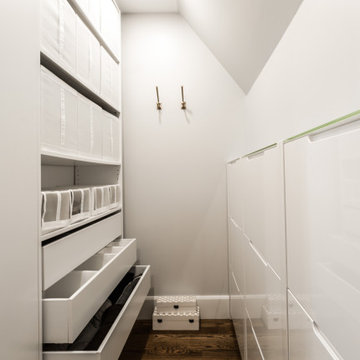
9. Maintain organization: Implement organizational systems such as labeled storage bins, dividers for drawers, and specific zones for different types of clothing. Regularly declutter and reorganize to ensure your walk-in closet remains functional and well-organized.
10. Regular maintenance: Keep your walk-in closet clean and well-maintained. Dust shelves and surfaces regularly, vacuum or sweep the floor, and check for any signs of wear and tear. A well-maintained closet will enhance its functionality and longevity.
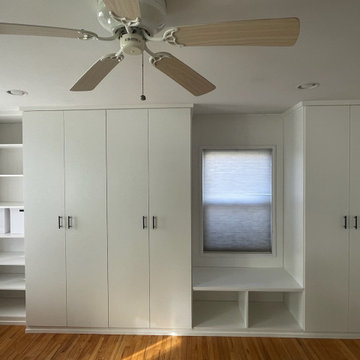
Custom closet created, hanging, shelving, drawers and tall doors
Inspiration pour une petite armoire encastrée minimaliste.
Inspiration pour une petite armoire encastrée minimaliste.
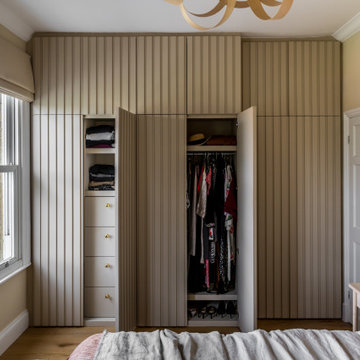
We were tasked with the challenge of injecting colour and fun into what was originally a very dull and beige property. Choosing bright and colourful wallpapers, playful patterns and bold colours to match our wonderful clients’ taste and personalities, careful consideration was given to each and every independently-designed room.
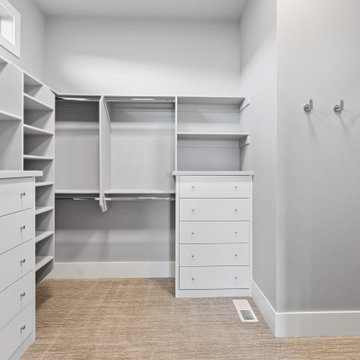
Large walk-in closet - Built-in Closet organizer
Aménagement d'un grand dressing craftsman neutre avec un placard sans porte, des portes de placard blanches, moquette et un sol gris.
Aménagement d'un grand dressing craftsman neutre avec un placard sans porte, des portes de placard blanches, moquette et un sol gris.
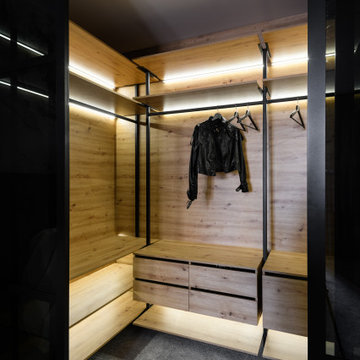
Aménagement d'un dressing et rangement contemporain en bois brun de taille moyenne et neutre avec un placard à porte plane, moquette et un sol gris.

Dahinter ist die Ankleide dezent integriert. Die Schränke spiegeln durch die weiße Lamellen-Front den Skandia-Style wieder. Mit Designobjekten und Coffee Tabel Books werden auf dem Bord stilvoll Vignetten kreiert. Für die Umsetzung der Schreinerarbeiten wie Schränke, die Gaubensitzbank, Parkettboden und Panellwände haben wir mit verschiedenen Profizimmerleuten zusammengearbeitet.
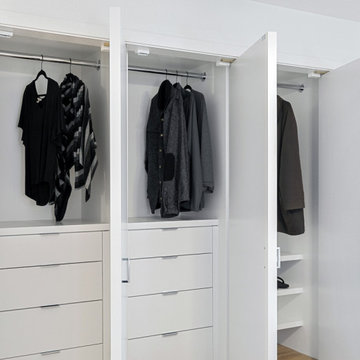
Pretty proud of this! A lousy wall of sliding mirror doors hiding storage transformed into personal storage that just makes more sense.
Inspiration pour une petite armoire encastrée marine neutre avec un placard à porte plane, des portes de placard blanches, un sol en vinyl et un sol marron.
Inspiration pour une petite armoire encastrée marine neutre avec un placard à porte plane, des portes de placard blanches, un sol en vinyl et un sol marron.
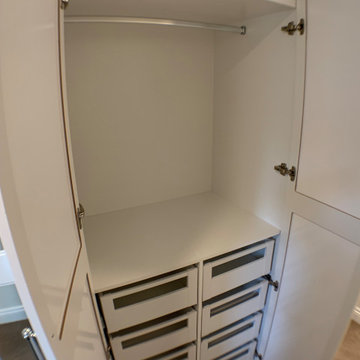
Pullout out drawers allow for the doors to keep the theme, whilst providing space for the everyday living requirements.
Cette photo montre une petite armoire encastrée tendance avec un placard à porte shaker et des portes de placard blanches.
Cette photo montre une petite armoire encastrée tendance avec un placard à porte shaker et des portes de placard blanches.
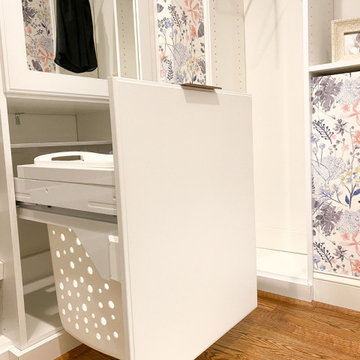
Small closet with wasted space and ventilated shelving gets an organization makeover.
Inspiration pour un petit dressing avec un placard à porte plane, des portes de placard blanches et un sol en bois brun.
Inspiration pour un petit dressing avec un placard à porte plane, des portes de placard blanches et un sol en bois brun.
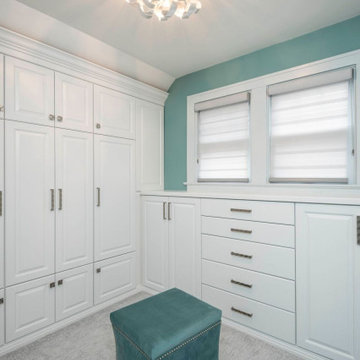
This homeowner loved her home, loved the location, but it needed updating and a more efficient use of the condensed space she had for her master bedroom/bath.
She was desirous of a spa-like master suite that not only used all spaces efficiently but was a tranquil escape to enjoy.
Her master bathroom was small, dated and inefficient with a corner shower and she used a couple small areas for storage but needed a more formal master closet and designated space for her shoes. Additionally, we were working with severely sloped ceilings in this space, which required us to be creative in utilizing the space for a hallway as well as prized shoe storage while stealing space from the bedroom. She also asked for a laundry room on this floor, which we were able to create using stackable units. Custom closet cabinetry allowed for closed storage and a fun light fixture complete the space. Her new master bathroom allowed for a large shower with fun tile and bench, custom cabinetry with transitional plumbing fixtures, and a sliding barn door for privacy.
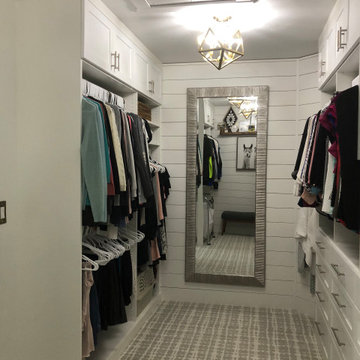
Typical builder closet with fixed rods and shelves, all sprayed the same color as the ceiling and walls.
Cette photo montre un dressing nature de taille moyenne et neutre avec un placard à porte shaker, des portes de placard blanches, moquette et un sol blanc.
Cette photo montre un dressing nature de taille moyenne et neutre avec un placard à porte shaker, des portes de placard blanches, moquette et un sol blanc.
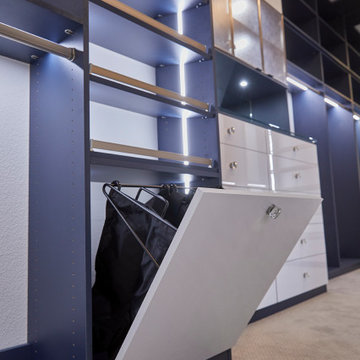
Aménagement d'un dressing classique de taille moyenne et neutre avec un placard à porte plane, des portes de placard blanches, moquette et un sol gris.
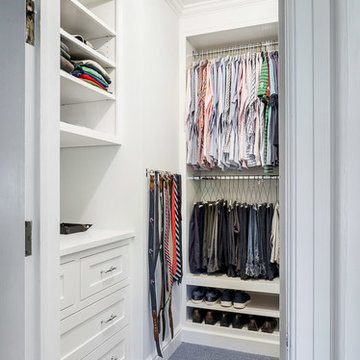
Idée de décoration pour un petit dressing tradition pour une femme avec un placard avec porte à panneau encastré, des portes de placard blanches, moquette et un sol bleu.
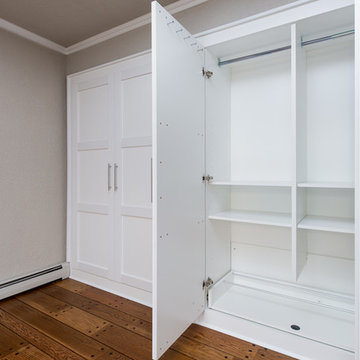
Aménagement d'un petit placard dressing classique avec un placard à porte plane, des portes de placard blanches et un sol en bois brun.
Idées déco de dressings et rangements
1