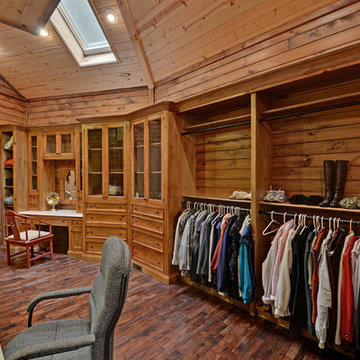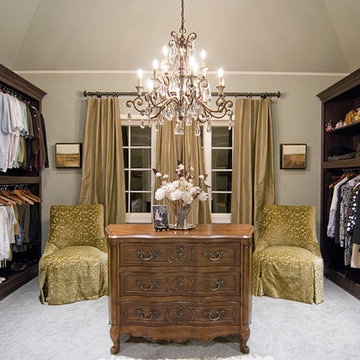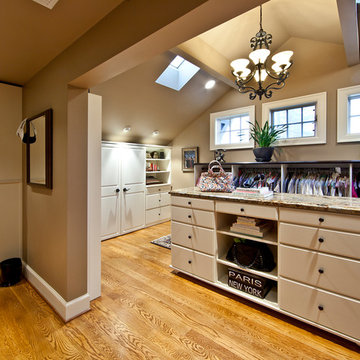Idées déco de dressings et rangements
Trier par :
Budget
Trier par:Populaires du jour
1 - 20 sur 28 photos
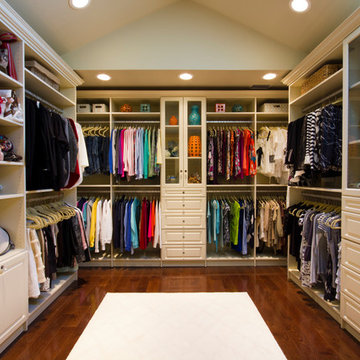
This space truly allowed us to create a luxurious walk in closet with a boutique feel. The room has plenty of volume with the vaulted ceiling and terrific lighting. The vanity area is not only beautiful but very functional was well.
Bella Systems
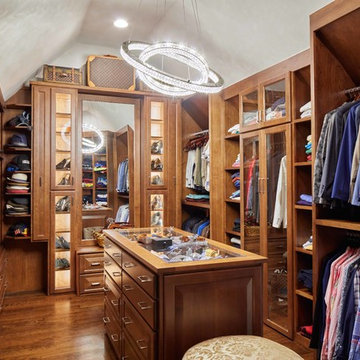
The architect claimed unused attic space in order to enlarge the master closet within the existing roofline and create a functional space with high end features, including backlit shoe storage. A fun multi-ringed chandelier softens all of the rectilinear geometry in the space.
Photo Credit: Keith Issacs Photo, LLC
Dawn Christine Architect
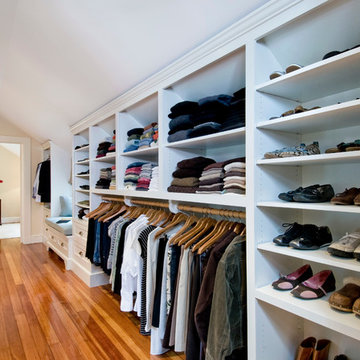
This was an addition that involved raising the roof of one section of the house in order to gain enough headroom for a master bedroom suite.
Inspiration pour un dressing et rangement traditionnel avec un sol en bois brun.
Inspiration pour un dressing et rangement traditionnel avec un sol en bois brun.
Trouvez le bon professionnel près de chez vous
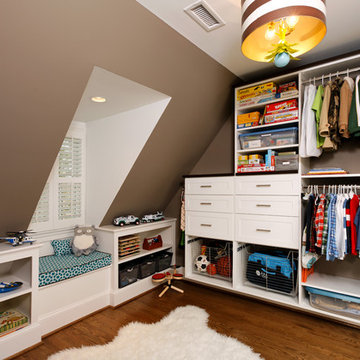
LEED Certified renovation of existing house.
Aménagement d'un dressing et rangement classique avec un sol en bois brun.
Aménagement d'un dressing et rangement classique avec un sol en bois brun.
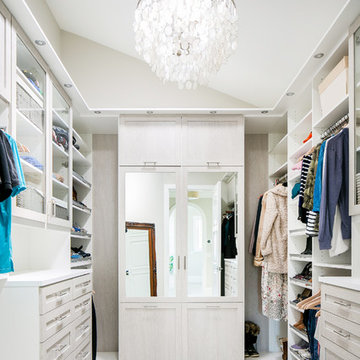
Aménagement d'un dressing classique avec un placard à porte shaker, des portes de placard blanches, moquette et un sol blanc.
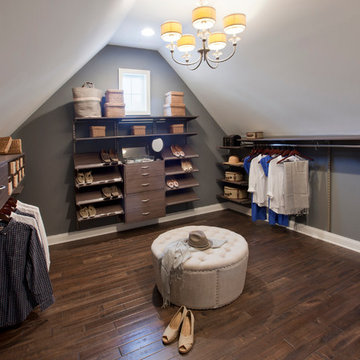
Bill Taylor
Cette photo montre un dressing room chic en bois foncé neutre avec un placard à porte plane et parquet foncé.
Cette photo montre un dressing room chic en bois foncé neutre avec un placard à porte plane et parquet foncé.
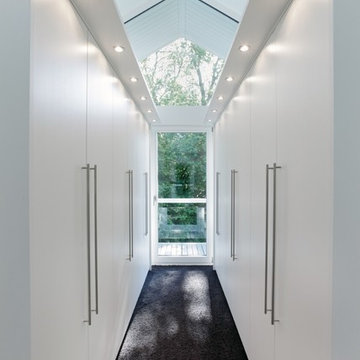
Idée de décoration pour un grand dressing design neutre avec un placard à porte plane, des portes de placard blanches, moquette et un sol noir.
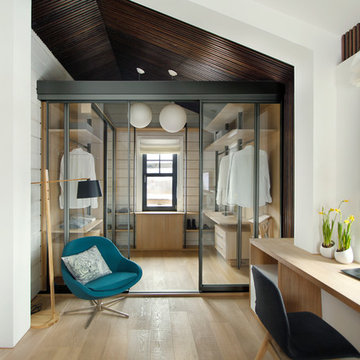
Réalisation d'un dressing design pour un homme avec un placard sans porte et parquet clair.
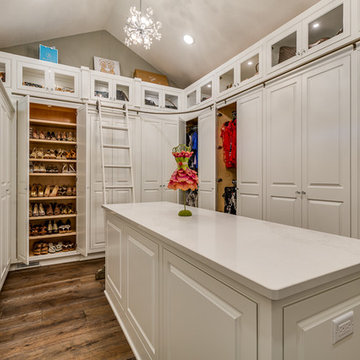
Idées déco pour un dressing classique pour une femme avec un placard avec porte à panneau surélevé, des portes de placard blanches, parquet foncé et un sol marron.

The beautiful, old barn on this Topsfield estate was at risk of being demolished. Before approaching Mathew Cummings, the homeowner had met with several architects about the structure, and they had all told her that it needed to be torn down. Thankfully, for the sake of the barn and the owner, Cummings Architects has a long and distinguished history of preserving some of the oldest timber framed homes and barns in the U.S.
Once the homeowner realized that the barn was not only salvageable, but could be transformed into a new living space that was as utilitarian as it was stunning, the design ideas began flowing fast. In the end, the design came together in a way that met all the family’s needs with all the warmth and style you’d expect in such a venerable, old building.
On the ground level of this 200-year old structure, a garage offers ample room for three cars, including one loaded up with kids and groceries. Just off the garage is the mudroom – a large but quaint space with an exposed wood ceiling, custom-built seat with period detailing, and a powder room. The vanity in the powder room features a vanity that was built using salvaged wood and reclaimed bluestone sourced right on the property.
Original, exposed timbers frame an expansive, two-story family room that leads, through classic French doors, to a new deck adjacent to the large, open backyard. On the second floor, salvaged barn doors lead to the master suite which features a bright bedroom and bath as well as a custom walk-in closet with his and hers areas separated by a black walnut island. In the master bath, hand-beaded boards surround a claw-foot tub, the perfect place to relax after a long day.
In addition, the newly restored and renovated barn features a mid-level exercise studio and a children’s playroom that connects to the main house.
From a derelict relic that was slated for demolition to a warmly inviting and beautifully utilitarian living space, this barn has undergone an almost magical transformation to become a beautiful addition and asset to this stately home.
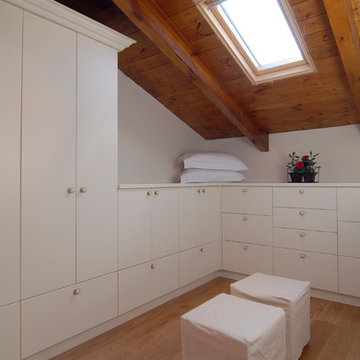
Exemple d'un dressing tendance avec des portes de placard blanches et parquet clair.
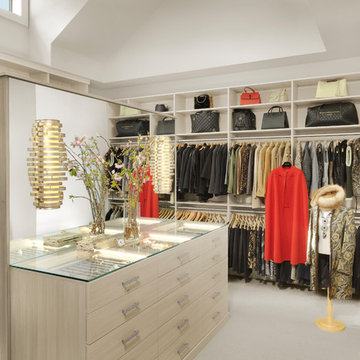
Alise Obrien Photography
Inspiration pour un dressing room traditionnel neutre avec un placard sans porte, des portes de placard beiges, moquette et un sol blanc.
Inspiration pour un dressing room traditionnel neutre avec un placard sans porte, des portes de placard beiges, moquette et un sol blanc.
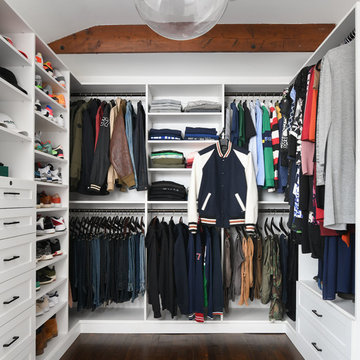
Stefan Radtke
Cette image montre un grand dressing traditionnel neutre avec des portes de placard blanches, un sol marron, un placard sans porte et parquet foncé.
Cette image montre un grand dressing traditionnel neutre avec des portes de placard blanches, un sol marron, un placard sans porte et parquet foncé.
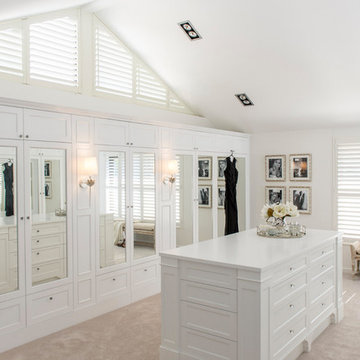
Cette image montre un très grand dressing room marin neutre avec des portes de placard blanches et moquette.
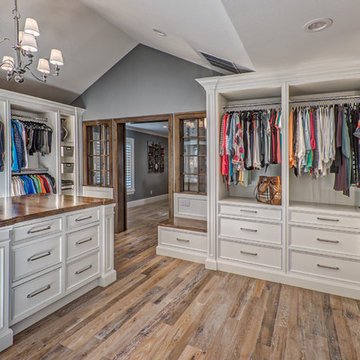
Teri Fotheringham Photography
Réalisation d'un très grand dressing room tradition neutre avec un placard à porte affleurante et un sol en bois brun.
Réalisation d'un très grand dressing room tradition neutre avec un placard à porte affleurante et un sol en bois brun.
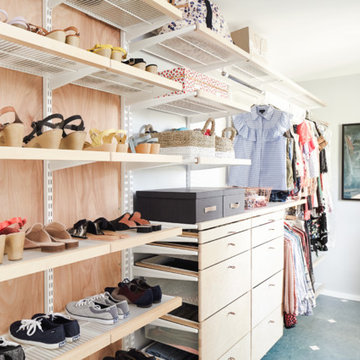
Cette image montre un dressing traditionnel pour une femme avec un sol gris.
Idées déco de dressings et rangements
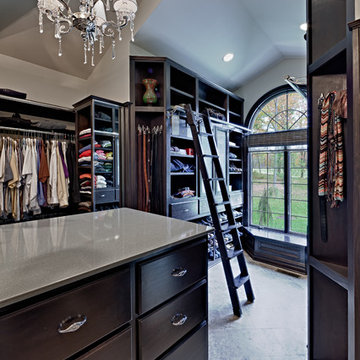
Photos by Matthew Metzger
Cette image montre un dressing traditionnel en bois foncé.
Cette image montre un dressing traditionnel en bois foncé.
1
