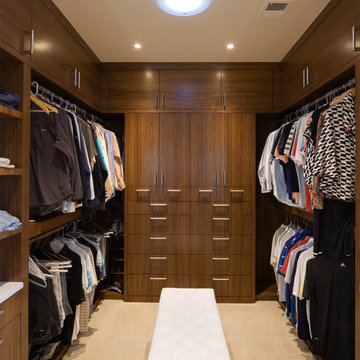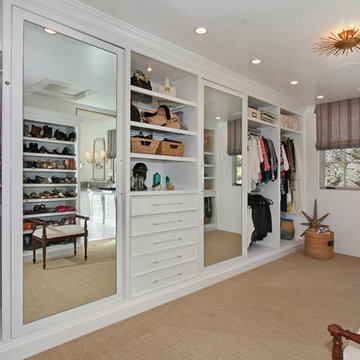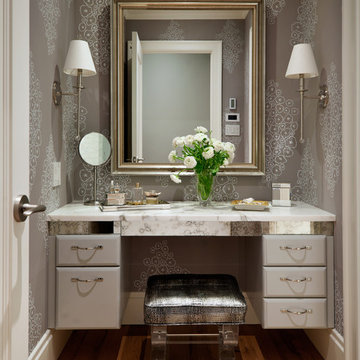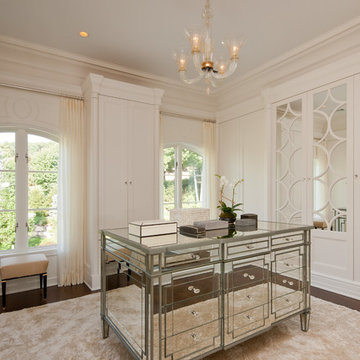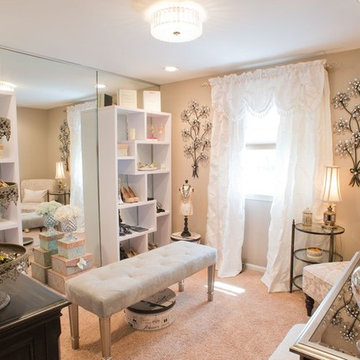Idées déco de dressings et rangements
Trier par :
Budget
Trier par:Populaires du jour
1 - 20 sur 387 photos

Visit The Korina 14803 Como Circle or call 941 907.8131 for additional information.
3 bedrooms | 4.5 baths | 3 car garage | 4,536 SF
The Korina is John Cannon’s new model home that is inspired by a transitional West Indies style with a contemporary influence. From the cathedral ceilings with custom stained scissor beams in the great room with neighboring pristine white on white main kitchen and chef-grade prep kitchen beyond, to the luxurious spa-like dual master bathrooms, the aesthetics of this home are the epitome of timeless elegance. Every detail is geared toward creating an upscale retreat from the hectic pace of day-to-day life. A neutral backdrop and an abundance of natural light, paired with vibrant accents of yellow, blues, greens and mixed metals shine throughout the home.

Approximately 160 square feet, this classy HIS & HER Master Closet is the first Oregon project of Closet Theory. Surrounded by the lush Oregon green beauty, this exquisite 5br/4.5b new construction in prestigious Dunthorpe, Oregon needed a master closet to match.
Features of the closet:
White paint grade wood cabinetry with base and crown
Cedar lining for coats behind doors
Furniture accessories include chandelier and ottoman
Lingerie Inserts
Pull-out Hooks
Tie Racks
Belt Racks
Flat Adjustable Shoe Shelves
Full Length Framed Mirror
Maison Inc. was lead designer for the home, Ryan Lynch of Tricolor Construction was GC, and Kirk Alan Wood & Design were the fabricators.
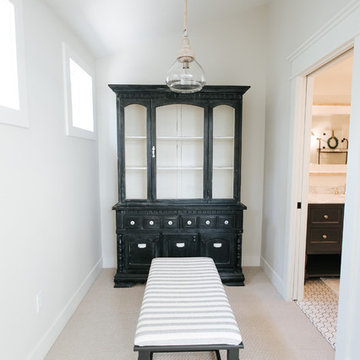
Cette image montre un dressing room rustique avec moquette.
Trouvez le bon professionnel près de chez vous
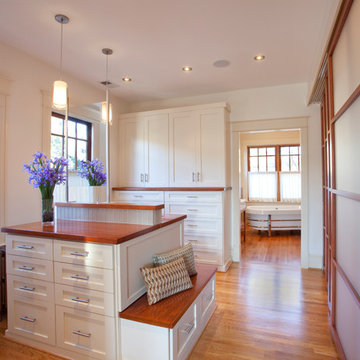
Larry Nordseth Capitol Closet Design
2013 Designers Choice Award Closets Magazine-Feb 2013 Edison, NJ
Best in Walk In Closets Designers Choice Award
Master Walk In Closet, Custom Closet, Capitol Closet Design
Www.capitolclosetdesign.net 703-827-2700
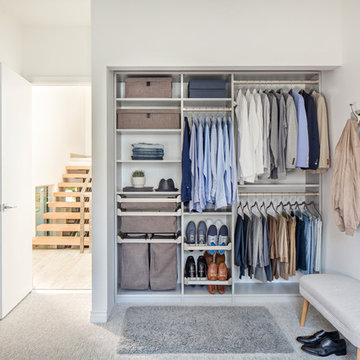
Réalisation d'un petit placard dressing minimaliste neutre avec moquette, un sol gris, un placard sans porte et des portes de placard blanches.
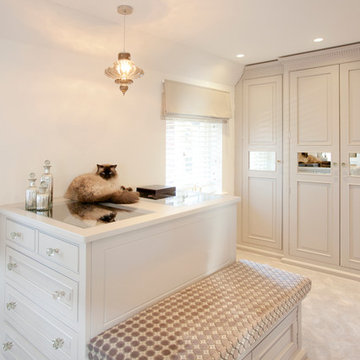
Fraser Marr
Idée de décoration pour un dressing tradition avec un placard à porte affleurante, des portes de placard beiges et moquette.
Idée de décoration pour un dressing tradition avec un placard à porte affleurante, des portes de placard beiges et moquette.
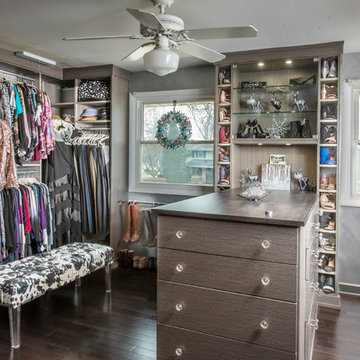
Design by Janine Crixell of Closet Works
Exemple d'un grand dressing chic neutre avec un placard à porte plane, des portes de placard grises, parquet foncé et un sol marron.
Exemple d'un grand dressing chic neutre avec un placard à porte plane, des portes de placard grises, parquet foncé et un sol marron.
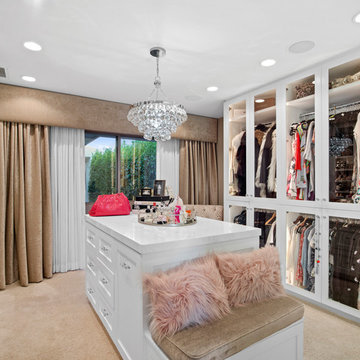
Exemple d'un dressing room exotique pour une femme avec un placard à porte vitrée, des portes de placard blanches, moquette et un sol beige.
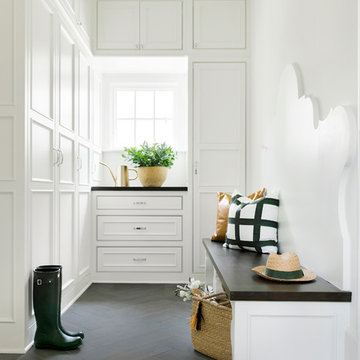
The bench detail, inspired by the bat wing motif of an old furniture pull, was kept humble by finishing it in the same color as the wall. Wall to wall closed storage on the other side of the mudroom ill allow this room to stay organized and beautiful.
PC: Spacecrafting Photography
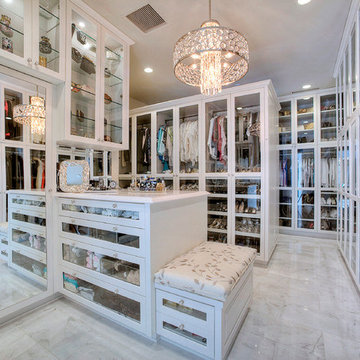
Réalisation d'un dressing room tradition neutre avec un placard à porte vitrée et des portes de placard blanches.
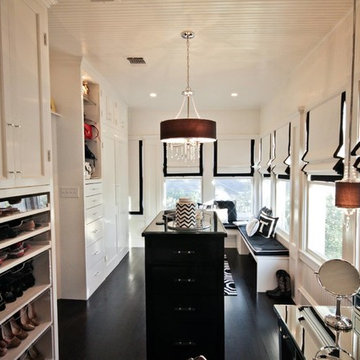
The roman shades go up illuminating the space with natural daylight. The custom window seat bench is the perfect place to relax in this dream closet compete with a tufted cushion and plush custom pillows.
Photo Credit: Ginna Gill Photography
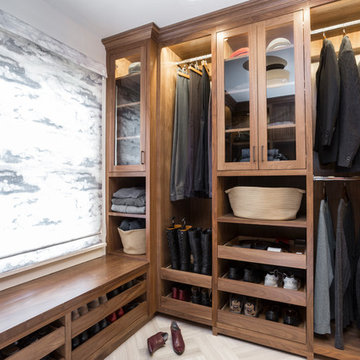
Built Photo
Réalisation d'un dressing et rangement tradition en bois foncé pour un homme avec un sol beige.
Réalisation d'un dressing et rangement tradition en bois foncé pour un homme avec un sol beige.

We built 24" deep boxes to really showcase the beauty of this walk-in closet. Taller hanging was installed for longer jackets and dusters, and short hanging for scarves. Custom-designed jewelry trays were added. Valet rods were mounted to help organize outfits and simplify packing for trips. A pair of antique benches makes the space inviting.
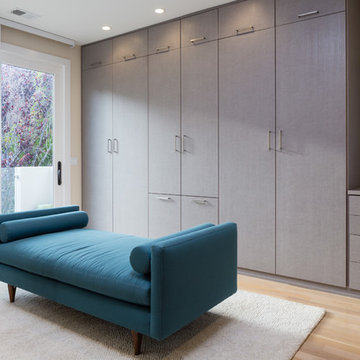
Photography by Peter Lyons
Aménagement d'un dressing room moderne neutre avec un placard à porte plane, parquet clair et des portes de placard grises.
Aménagement d'un dressing room moderne neutre avec un placard à porte plane, parquet clair et des portes de placard grises.
Idées déco de dressings et rangements
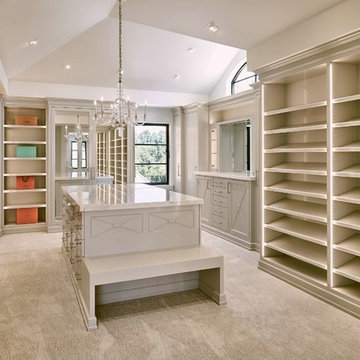
Cette photo montre un grand dressing chic pour une femme avec moquette et un sol beige.
1
