Idées déco d'arrière-cuisines avec sol en béton ciré
Trier par :
Budget
Trier par:Populaires du jour
1 - 20 sur 783 photos
1 sur 3

This custom designed kitchen features 'superwhite' dolomite stone and danish wall lights that invoke lunar motifs. The scullery featues the same beautiful stone with custom steel door hardware that runs from ceiling to floor.

Executive Cabinets
Caesarstone Countertops
Kohler Vault Sink
Amerock Bar Pulls
Idées déco pour une arrière-cuisine éclectique en L et bois clair de taille moyenne avec un évier encastré, un placard à porte plane, un plan de travail en quartz modifié, une crédence bleue, une crédence en carrelage métro, un électroménager en acier inoxydable, sol en béton ciré et aucun îlot.
Idées déco pour une arrière-cuisine éclectique en L et bois clair de taille moyenne avec un évier encastré, un placard à porte plane, un plan de travail en quartz modifié, une crédence bleue, une crédence en carrelage métro, un électroménager en acier inoxydable, sol en béton ciré et aucun îlot.
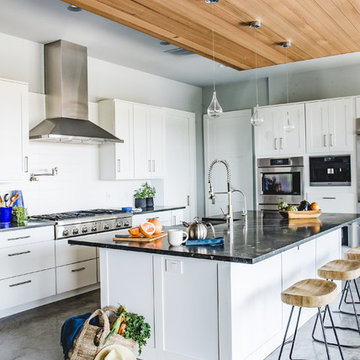
Erin Holsonback, anindoorlady.com
Réalisation d'une arrière-cuisine tradition en L de taille moyenne avec un évier de ferme, un placard à porte shaker, des portes de placard blanches, un plan de travail en quartz, une crédence blanche, une crédence en carreau de porcelaine, un électroménager en acier inoxydable, sol en béton ciré et îlot.
Réalisation d'une arrière-cuisine tradition en L de taille moyenne avec un évier de ferme, un placard à porte shaker, des portes de placard blanches, un plan de travail en quartz, une crédence blanche, une crédence en carreau de porcelaine, un électroménager en acier inoxydable, sol en béton ciré et îlot.
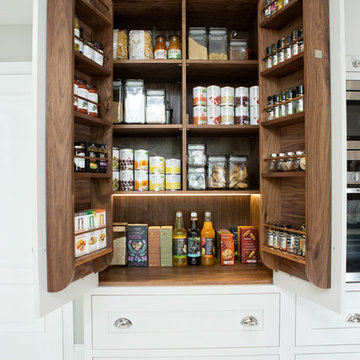
http://mephoto.co.uk
Cette image montre une arrière-cuisine traditionnelle avec un placard à porte shaker, des portes de placard blanches et sol en béton ciré.
Cette image montre une arrière-cuisine traditionnelle avec un placard à porte shaker, des portes de placard blanches et sol en béton ciré.

Cette image montre une grande arrière-cuisine minimaliste en L avec un évier encastré, un placard à porte shaker, des portes de placard blanches, un plan de travail en stéatite, une crédence grise, une crédence en carrelage métro, un électroménager noir, sol en béton ciré, îlot, un sol gris, plan de travail noir et un plafond voûté.

Jenny was open to using IKEA cabinetry throughout, but ultimately decided on Semihandmade’s Light Gray Shaker door style. “I wanted to maximize storage, maintain affordability, and spice up visual interest by mixing up shelving and closed cabinets,” she says. “And I wanted to display nice looking things and hide uglier things, like Tupperware pieces.” This was key as her original kitchen was dark, cramped and had inefficient storage, such as wire racks pressed up against her refrigerator and limited counter space. To remedy this, the upper cabinetry is mixed asymmetrically throughout, over the long run of countertops along the wall by the refrigerator and above the food prep area and above the stove. “Stylistically, these cabinets blended well with the butcher block countertops and the large Moroccan/Spanish tile design on the floor,” she notes.

Tony Dailo
Cette image montre une grande arrière-cuisine design en L et bois clair avec un évier 2 bacs, un placard à porte plane, un plan de travail en quartz modifié, une crédence miroir, un électroménager noir, sol en béton ciré, îlot, un sol multicolore et un plan de travail blanc.
Cette image montre une grande arrière-cuisine design en L et bois clair avec un évier 2 bacs, un placard à porte plane, un plan de travail en quartz modifié, une crédence miroir, un électroménager noir, sol en béton ciré, îlot, un sol multicolore et un plan de travail blanc.

The scullery from our Love Shack TV project . This is a pantry space that leads from the kitchen through to the laundry/mudroom. The scullery is equipped with a sink, integrated dishwasher, fridge and lots of tall pantry cabinetry with roll-out shelves.
Designed By: Rex Hirst
Photographed By: Tim Turner
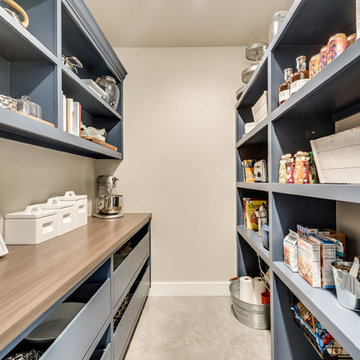
Idée de décoration pour une arrière-cuisine parallèle champêtre avec un placard à porte shaker, des portes de placard grises, un plan de travail en bois, une crédence beige, une crédence en brique, un électroménager en acier inoxydable, sol en béton ciré et un sol beige.
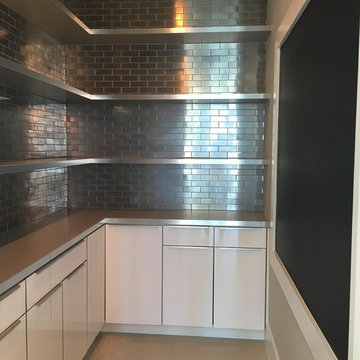
Cette photo montre une petite arrière-cuisine tendance en L avec un placard à porte plane, des portes de placard blanches, un plan de travail en inox, une crédence métallisée, une crédence en carrelage métro, sol en béton ciré et îlot.
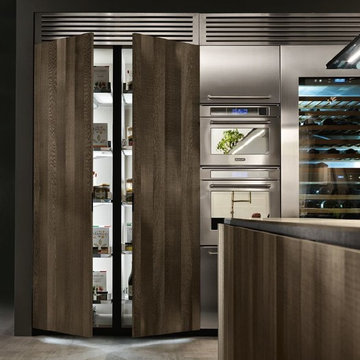
Inspiration pour une arrière-cuisine linéaire design en bois brun de taille moyenne avec un évier 1 bac, un placard à porte plane, un plan de travail en bois, un électroménager en acier inoxydable, sol en béton ciré, îlot, un sol gris et un plan de travail marron.
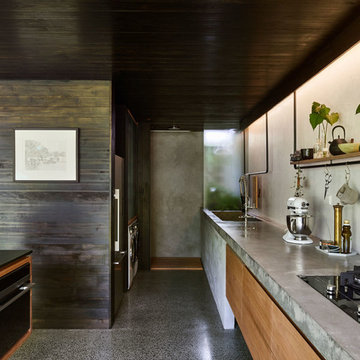
Toby Scott
Idées déco pour une petite arrière-cuisine parallèle moderne en bois clair avec un évier encastré, un placard à porte plane, une crédence blanche, un électroménager noir, sol en béton ciré, îlot, un sol gris et un plan de travail en béton.
Idées déco pour une petite arrière-cuisine parallèle moderne en bois clair avec un évier encastré, un placard à porte plane, une crédence blanche, un électroménager noir, sol en béton ciré, îlot, un sol gris et un plan de travail en béton.
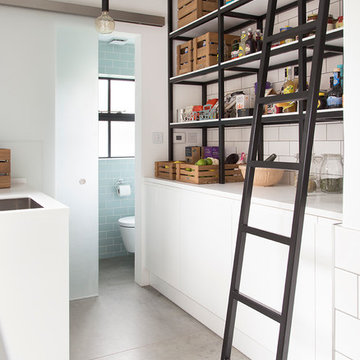
Leading from the kitchen bespoke cabinetry was designed and fabricated for the laundry room/pantry, which features crittall style shelving with Corian made to measure shelves and a sliding system ladder.
David Giles
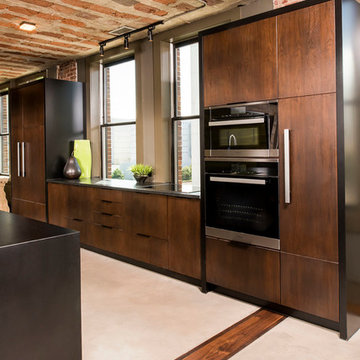
Chapel Hill, North Carolina Contemporary Kitchen design by #PaulBentham4JenniferGilmer.
http://www.gilmerkitchens.com
Steven Paul Whitsitt Photography.
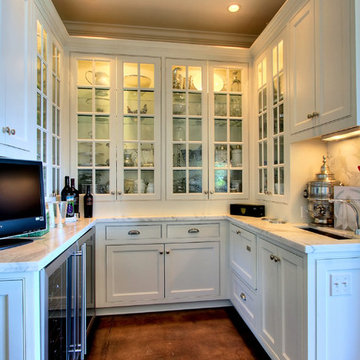
Cette photo montre une très grande arrière-cuisine chic avec des portes de placard noires, plan de travail en marbre, un électroménager en acier inoxydable, sol en béton ciré et îlot.
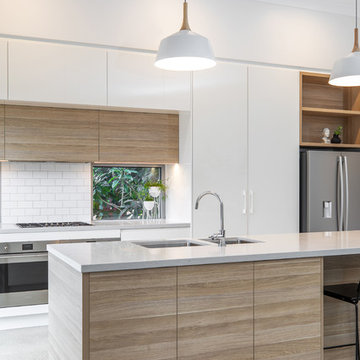
Art Department Creative
Aménagement d'une arrière-cuisine parallèle contemporaine en bois clair de taille moyenne avec un évier encastré, un placard à porte plane, un plan de travail en quartz modifié, une crédence blanche, une crédence en carrelage métro, un électroménager en acier inoxydable, sol en béton ciré, îlot, un sol gris et un plan de travail gris.
Aménagement d'une arrière-cuisine parallèle contemporaine en bois clair de taille moyenne avec un évier encastré, un placard à porte plane, un plan de travail en quartz modifié, une crédence blanche, une crédence en carrelage métro, un électroménager en acier inoxydable, sol en béton ciré, îlot, un sol gris et un plan de travail gris.

Josie Withers Photography
Inspiration pour une grande arrière-cuisine urbaine en L avec un évier 1 bac, un placard à porte plane, des portes de placard noires, un plan de travail en surface solide, une crédence blanche, une crédence en céramique, un électroménager noir, sol en béton ciré, îlot, un sol gris et un plan de travail blanc.
Inspiration pour une grande arrière-cuisine urbaine en L avec un évier 1 bac, un placard à porte plane, des portes de placard noires, un plan de travail en surface solide, une crédence blanche, une crédence en céramique, un électroménager noir, sol en béton ciré, îlot, un sol gris et un plan de travail blanc.
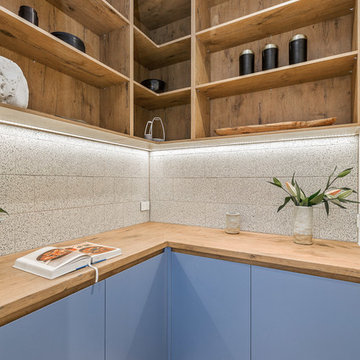
Sam Martin - 4 Walls Media
Cette image montre une arrière-cuisine design en bois brun de taille moyenne avec un évier encastré, un plan de travail en béton, fenêtre, sol en béton ciré, îlot, un sol gris et un plan de travail gris.
Cette image montre une arrière-cuisine design en bois brun de taille moyenne avec un évier encastré, un plan de travail en béton, fenêtre, sol en béton ciré, îlot, un sol gris et un plan de travail gris.
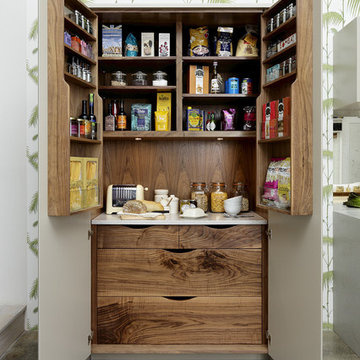
Inspiration pour une arrière-cuisine traditionnelle en bois foncé avec sol en béton ciré et papier peint.
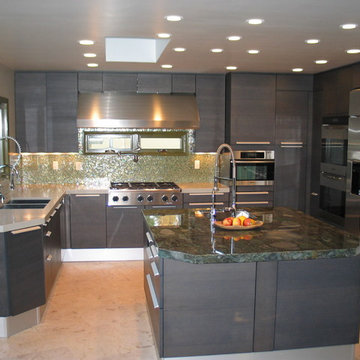
BATH AND KITCHEN TOWN
9265 Activity Rd. Suite 105
San Diego, CA 92126
t.858 5499700
www.kitchentown.com
Cette photo montre une arrière-cuisine parallèle moderne de taille moyenne avec un évier 2 bacs, un placard à porte affleurante, des portes de placard grises, une crédence grise, un électroménager en acier inoxydable, sol en béton ciré, îlot, un plan de travail en surface solide et une crédence en mosaïque.
Cette photo montre une arrière-cuisine parallèle moderne de taille moyenne avec un évier 2 bacs, un placard à porte affleurante, des portes de placard grises, une crédence grise, un électroménager en acier inoxydable, sol en béton ciré, îlot, un plan de travail en surface solide et une crédence en mosaïque.
Idées déco d'arrière-cuisines avec sol en béton ciré
1