Idées déco d'arrière-cuisines avec des portes de placard noires
Trier par :
Budget
Trier par:Populaires du jour
1 - 20 sur 1 248 photos

This is the walk-in pantry next to the kitchen. It has its own water cooler and refrigerator.
Inspiration pour une très grande arrière-cuisine traditionnelle en L avec un placard à porte plane, des portes de placard noires, un plan de travail en surface solide, un électroménager en acier inoxydable, parquet foncé, îlot et un sol noir.
Inspiration pour une très grande arrière-cuisine traditionnelle en L avec un placard à porte plane, des portes de placard noires, un plan de travail en surface solide, un électroménager en acier inoxydable, parquet foncé, îlot et un sol noir.
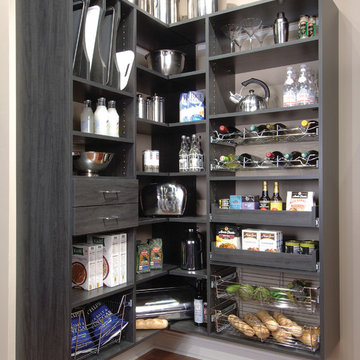
Custom Suspended Pantry System with, tray storage slots, pull out wine racks and pull out drawers and baskets.
Custom Closets Sarasota County Manatee County Custom Storage Sarasota County Manatee County

Cette photo montre une grande arrière-cuisine parallèle et encastrable chic avec un évier 1 bac, un placard avec porte à panneau encastré, des portes de placard noires, plan de travail en marbre, une crédence multicolore, une crédence en marbre, parquet clair, un sol multicolore et un plan de travail multicolore.

Inspiration pour une arrière-cuisine encastrable design en U de taille moyenne avec un évier encastré, des portes de placard noires, un plan de travail en quartz modifié, une crédence beige, une crédence en lambris de bois, parquet clair, un sol beige et un plan de travail blanc.

This butler's pantry creates a unique and usable space for entertaining. The majority of the countertops in the home are Cambria quartz that imitate marble but are easier to maintain.
Inspiro 8

Stoffer Photography Interiors
Cette photo montre une arrière-cuisine encastrable chic en L de taille moyenne avec un évier de ferme, un placard à porte shaker, des portes de placard noires, plan de travail en marbre, une crédence blanche, une crédence en marbre, un sol en bois brun, îlot et un sol marron.
Cette photo montre une arrière-cuisine encastrable chic en L de taille moyenne avec un évier de ferme, un placard à porte shaker, des portes de placard noires, plan de travail en marbre, une crédence blanche, une crédence en marbre, un sol en bois brun, îlot et un sol marron.

Marcel Aucar
Karlie & Will’s ‘In-deco’ kitchen design sees the perfect balance between modern industrial with influences of Art Deco.
A feature timber look blockout in Rural Oak frames the cabinetry in Super Matt Black and the living and cooking spaces have been effortlessly linked with the introduction of a timber-look table in the new Natural Halifax Oak, a new addition to the Freedom Kitchen range that beautifully replicates the appearance and texture of solid oak.
The duo have used a modern palette of white, black and timber to stunning effect, with the introduction of the brand new Cosmopolitan White benchtop from Caesarstone adding another standout feature to this winning kitchen. A display enclave in the kitchen island, sleek NEFF appliances and a butler’s pantry featuring open shelving complete the look.
Featuring:
•Cabinetry: Super Matt Black & Rural Oak
•Benchtops: Caesarstone Cosmopolitan White (20mm pencil edge) & Natural Halifax Oak (38mm Streamline edge)
•Handles: Peak, Volpato & Touch Catch
•Accessories: Oliveri Spectra Gold Sink, Tall Brass Deluxe tap, Steel Cutlery Trays, Stainless Steel pull out wire baskets, Stainless Steel internal drawers with acrylic base, Bin & Le Mans corner pull out unit
•Appliances: NEFF appliances

Photography by Nick Smith
Cette image montre une arrière-cuisine design avec un placard à porte plane, des portes de placard noires et un sol en carrelage de porcelaine.
Cette image montre une arrière-cuisine design avec un placard à porte plane, des portes de placard noires et un sol en carrelage de porcelaine.

Aménagement d'une grande arrière-cuisine parallèle contemporaine avec un évier encastré, un placard à porte plane, des portes de placard noires, un plan de travail en granite, une crédence verte, une crédence en marbre, un électroménager noir, un sol en bois brun, îlot et plan de travail noir.

Photo by: David Papazian Photography
Cette image montre une arrière-cuisine design en U avec un placard sans porte, des portes de placard noires, un sol en bois brun, aucun îlot et un sol marron.
Cette image montre une arrière-cuisine design en U avec un placard sans porte, des portes de placard noires, un sol en bois brun, aucun îlot et un sol marron.
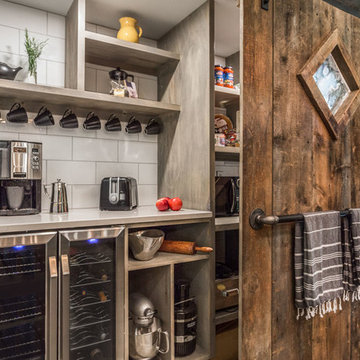
Brittany Fecteau
Cette image montre une grande arrière-cuisine rustique en L avec un évier encastré, un placard à porte plane, des portes de placard noires, un plan de travail en quartz modifié, une crédence blanche, une crédence en carreau de porcelaine, un électroménager en acier inoxydable, carreaux de ciment au sol, îlot, un sol gris et un plan de travail blanc.
Cette image montre une grande arrière-cuisine rustique en L avec un évier encastré, un placard à porte plane, des portes de placard noires, un plan de travail en quartz modifié, une crédence blanche, une crédence en carreau de porcelaine, un électroménager en acier inoxydable, carreaux de ciment au sol, îlot, un sol gris et un plan de travail blanc.

Cette photo montre une arrière-cuisine tendance en L avec un placard sans porte, des portes de placard noires, une crédence en carreau de ciment, aucun îlot, un sol gris et un plan de travail blanc.
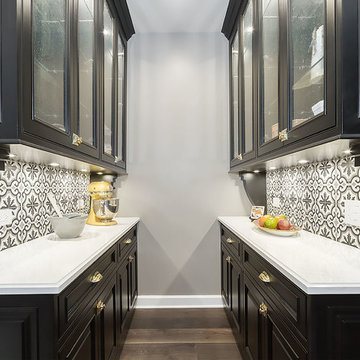
The kitchen, butler’s pantry, and laundry room uses Arbor Mills cabinetry and quartz counter tops. Wide plank flooring is installed to bring in an early world feel. Encaustic tiles and black iron hardware were used throughout. The butler’s pantry has polished brass latches and cup pulls which shine brightly on black painted cabinets. Across from the laundry room the fully custom mudroom wall was built around a salvaged 4” thick seat stained to match the laundry room cabinets.
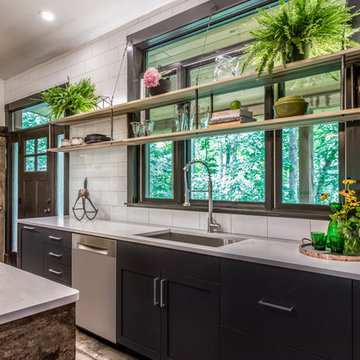
Brittany Fecteau
Idée de décoration pour une grande arrière-cuisine urbaine en L avec un évier encastré, un placard à porte plane, des portes de placard noires, un plan de travail en quartz modifié, une crédence blanche, une crédence en carreau de porcelaine, un électroménager en acier inoxydable, carreaux de ciment au sol, îlot, un sol gris et un plan de travail blanc.
Idée de décoration pour une grande arrière-cuisine urbaine en L avec un évier encastré, un placard à porte plane, des portes de placard noires, un plan de travail en quartz modifié, une crédence blanche, une crédence en carreau de porcelaine, un électroménager en acier inoxydable, carreaux de ciment au sol, îlot, un sol gris et un plan de travail blanc.

Aménagement d'une grande arrière-cuisine contemporaine en U avec un évier encastré, un placard à porte shaker, des portes de placard noires, un plan de travail en calcaire, une crédence blanche, une crédence en céramique, un électroménager en acier inoxydable, parquet clair, îlot, un sol beige et un plan de travail beige.
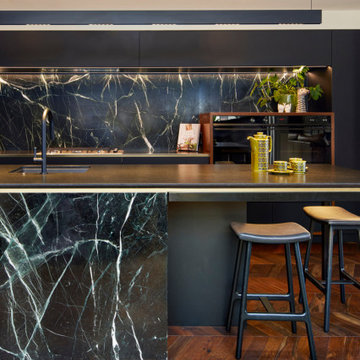
Inspiration pour une grande arrière-cuisine parallèle design avec un évier encastré, un placard à porte plane, des portes de placard noires, un plan de travail en granite, une crédence verte, une crédence en marbre, un électroménager noir, un sol en bois brun, îlot et plan de travail noir.
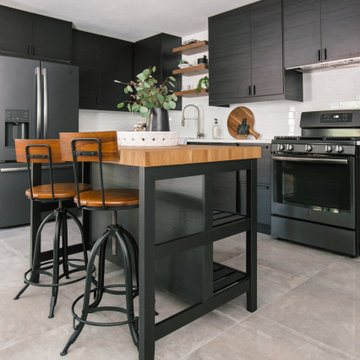
Idées déco pour une petite arrière-cuisine scandinave en L avec un évier posé, un placard à porte plane, des portes de placard noires, un plan de travail en quartz modifié, une crédence blanche, une crédence en quartz modifié, un électroménager noir, un sol en carrelage de céramique, îlot, un sol gris et un plan de travail blanc.
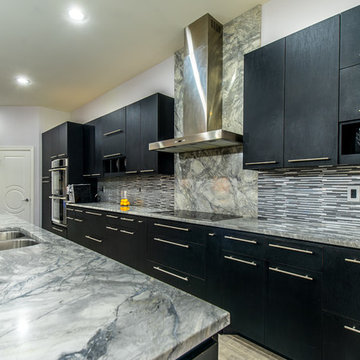
A Marble kitchen countertop installation done by East Coast Granite and Design. Stone: Super White Marble.
Visit us at www.eastcoastgranitecharleston.com to see more of our work.
Photos by Your Business Media.

Granite matched with American Oak Solid Timber Frames and Condari Seneca cylindrical Rangehoods with Dulux Black Matt in surrounding cabinetry. With Four functional preparation areas. Base cupboards have Aluminium Luxe Finger recess handles whilst overheads were fingerpull overhang to fit the industrial brief and slimline look.
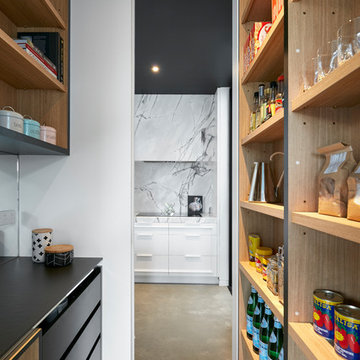
Tom Roe
Cette image montre une arrière-cuisine design en L de taille moyenne avec un évier encastré, un placard à porte affleurante, des portes de placard noires, un plan de travail en quartz modifié, une crédence grise, une crédence en marbre, un électroménager de couleur, sol en béton ciré, îlot, un sol gris et plan de travail noir.
Cette image montre une arrière-cuisine design en L de taille moyenne avec un évier encastré, un placard à porte affleurante, des portes de placard noires, un plan de travail en quartz modifié, une crédence grise, une crédence en marbre, un électroménager de couleur, sol en béton ciré, îlot, un sol gris et plan de travail noir.
Idées déco d'arrière-cuisines avec des portes de placard noires
1