Idées déco d'arrière-cuisines avec des portes de placard turquoises
Trier par :
Budget
Trier par:Populaires du jour
1 - 20 sur 79 photos
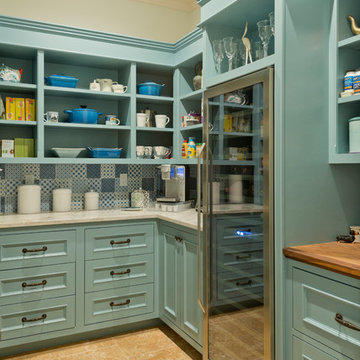
Kitchen Pantry
Réalisation d'une grande arrière-cuisine tradition en L avec un placard sans porte, une crédence multicolore, un électroménager en acier inoxydable, un sol en travertin, un sol beige et des portes de placard turquoises.
Réalisation d'une grande arrière-cuisine tradition en L avec un placard sans porte, une crédence multicolore, un électroménager en acier inoxydable, un sol en travertin, un sol beige et des portes de placard turquoises.

I love the color of this island. The homeowner was so brave to select such a bold color and it turned out amazingly. She wanted to have details on aspect of her kitchen and we added that with additional moldings.
Photographs by : Libbie Martin

Casey Fry
Idée de décoration pour une grande arrière-cuisine champêtre en U avec plan de travail en marbre, une crédence blanche, une crédence en céramique, sol en béton ciré, un placard à porte shaker et des portes de placard turquoises.
Idée de décoration pour une grande arrière-cuisine champêtre en U avec plan de travail en marbre, une crédence blanche, une crédence en céramique, sol en béton ciré, un placard à porte shaker et des portes de placard turquoises.

Mel Carll
Idées déco pour une grande arrière-cuisine classique en U avec un évier encastré, un plan de travail en quartz, une crédence blanche, une crédence en carrelage métro, un électroménager en acier inoxydable, un sol en ardoise, aucun îlot, un sol gris, un plan de travail blanc, un placard avec porte à panneau surélevé et des portes de placard turquoises.
Idées déco pour une grande arrière-cuisine classique en U avec un évier encastré, un plan de travail en quartz, une crédence blanche, une crédence en carrelage métro, un électroménager en acier inoxydable, un sol en ardoise, aucun îlot, un sol gris, un plan de travail blanc, un placard avec porte à panneau surélevé et des portes de placard turquoises.

Interior Designers & Decorators
interior designer, interior, design, decorator, residential, commercial, staging, color consulting, product design, full service, custom home furnishing, space planning, full service design, furniture and finish selection, interior design consultation, functionality, award winning designers, conceptual design, kitchen and bathroom design, custom cabinetry design, interior elevations, interior renderings, hardware selections, lighting design, project management, design consultation, General Contractor/Home Builders/Design Build
general contractor, renovation, renovating, timber framing, new construction,
custom, home builders, luxury, unique, high end homes, project management, carpentry, design build firms, custom construction, luxury homes, green home builders, eco-friendly, ground up construction, architectural planning, custom decks, deck building, Kitchen & Bath/ Cabinets & Cabinetry
kitchen and bath remodelers, kitchen, bath, remodel, remodelers, renovation, kitchen and bath designers, renovation home center,custom cabinetry design custom home furnishing, modern countertops, cabinets, clean lines, contemporary kitchen, storage solutions, modern storage, gas stove, recessed lighting, stainless range, custom backsplash, glass backsplash, modern kitchen hardware, custom millwork, luxurious bathroom, luxury bathroom , miami beach construction , modern bathroom design, Conceptual Staging, color consultation, certified stager, interior, design, decorator, residential, commercial, staging, color consulting, product design, full service, custom home furnishing, space planning, full service design, furniture and finish selection, interior design consultation, functionality, award winning designers, conceptual design, kitchen and bathroom design, custom cabinetry design, interior elevations, interior renderings, hardware selections, lighting design, project management, design consultation
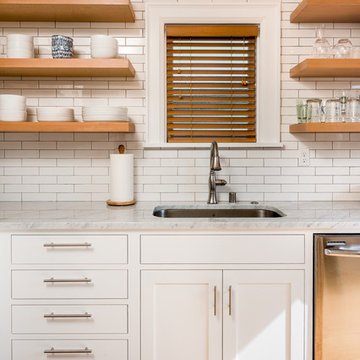
Réalisation d'une arrière-cuisine linéaire design de taille moyenne avec un évier encastré, un placard avec porte à panneau encastré, des portes de placard turquoises, plan de travail en marbre, une crédence blanche, une crédence en carrelage métro, un électroménager en acier inoxydable, parquet clair, un sol beige et un plan de travail blanc.
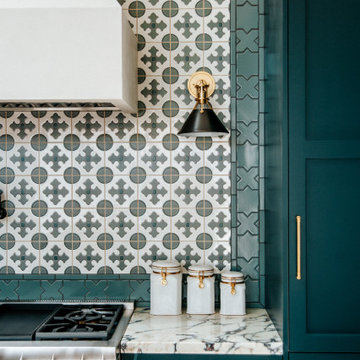
This stunning open-concept kitchen features an expansive backsplash of handpainted Alameda tiles in a custom colorway for a truly one-of-a-kind space to gather and celebrate. Bordered by Mini Star and Cross in Flagstone with 1x6 Flat Liner Trim.
DESIGN
Claire Thomas
PHOTOS
Claire Thomas
TILE SHOWN
Mini star and cross in Flagstone and handpainted Alameda in a custom motif
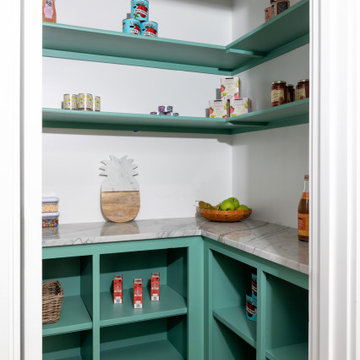
Cette image montre une arrière-cuisine avec des portes de placard turquoises, un plan de travail en quartz modifié, parquet clair, un sol beige et un plan de travail multicolore.
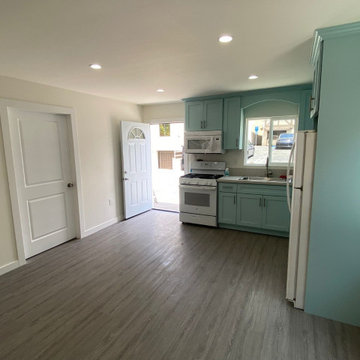
Exemple d'une arrière-cuisine chic en L de taille moyenne avec un évier posé, un placard à porte shaker, des portes de placard turquoises, un électroménager blanc, parquet clair, aucun îlot, un sol marron et un plan de travail gris.
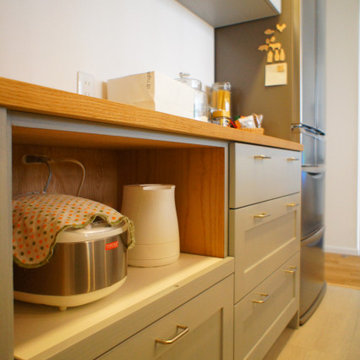
wood-session
Cette photo montre une arrière-cuisine parallèle chic de taille moyenne avec un évier encastré, un placard à porte shaker, des portes de placard turquoises, un plan de travail en bois, un électroménager blanc, aucun îlot et un plan de travail blanc.
Cette photo montre une arrière-cuisine parallèle chic de taille moyenne avec un évier encastré, un placard à porte shaker, des portes de placard turquoises, un plan de travail en bois, un électroménager blanc, aucun îlot et un plan de travail blanc.
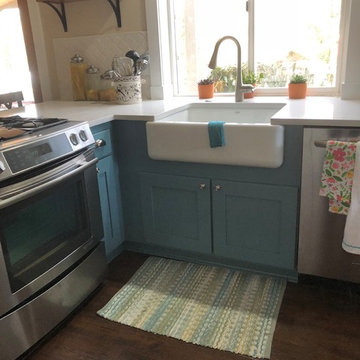
SWI Home Pros WA
Location: Lake Stevens, WA, USA
An apron front sink has a distinct look because of its exposed front-facing side. It is a large sink that is fit into the counter top with the front edge of the sink being exposed. Also known as farm sinks, apron front sinks were designed to be added to a space cut out of the kitchen counter.
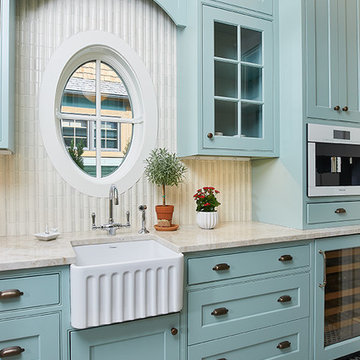
The best of the past and present meet in this distinguished design. Custom craftsmanship and distinctive detailing give this lakefront residence its vintage flavor while an open and light-filled floor plan clearly marks it as contemporary. With its interesting shingled rooflines, abundant windows with decorative brackets and welcoming porch, the exterior takes in surrounding views while the interior meets and exceeds contemporary expectations of ease and comfort.
A Grand ARDA for Custom Home Design goes to
Visbeen Architects, Inc.
Designers: Visbeen Architects, Inc.with Vision Interiors by Visbeen
From: East Grand Rapids, Michigan
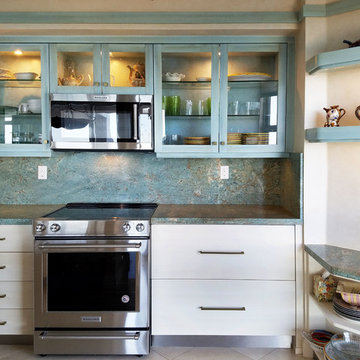
Custom kosher kitchen cabinets with two-tone finish. Glass doors and countertop lighting, beautiful turquoise granite, kosher appliances
Exemple d'une arrière-cuisine parallèle tendance de taille moyenne avec un évier encastré, un placard à porte vitrée, des portes de placard turquoises, un plan de travail en granite, un électroménager en acier inoxydable, un sol en marbre, îlot, un sol beige et un plan de travail turquoise.
Exemple d'une arrière-cuisine parallèle tendance de taille moyenne avec un évier encastré, un placard à porte vitrée, des portes de placard turquoises, un plan de travail en granite, un électroménager en acier inoxydable, un sol en marbre, îlot, un sol beige et un plan de travail turquoise.
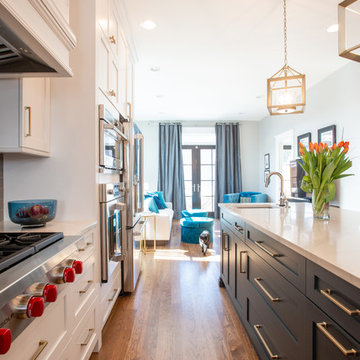
It is a luxury to have a second sink in a kitchen of this size. The prep sink allows the homeowners to work together during meal time without being on top of each other.
Photographs by : Libbie Martin
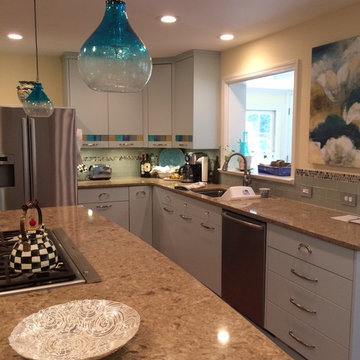
This kitchen remodel was unique and built exactly to the client needs. It is now a space to enjoy for years to come!
Idées déco pour une arrière-cuisine éclectique en U de taille moyenne avec un évier encastré, un placard à porte plane, des portes de placard turquoises, un plan de travail en granite, une crédence grise, une crédence en carreau de verre, un électroménager en acier inoxydable, un sol en bois brun et îlot.
Idées déco pour une arrière-cuisine éclectique en U de taille moyenne avec un évier encastré, un placard à porte plane, des portes de placard turquoises, un plan de travail en granite, une crédence grise, une crédence en carreau de verre, un électroménager en acier inoxydable, un sol en bois brun et îlot.
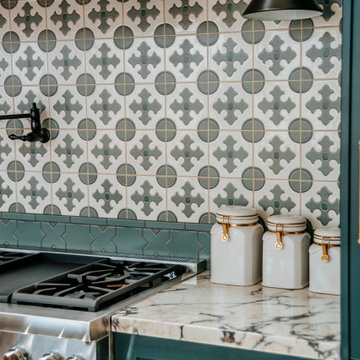
This stunning open-concept kitchen features an expansive backsplash of handpainted Alameda tiles in a custom colorway for a truly one-of-a-kind space to gather and celebrate. Bordered by Mini Star and Cross in Flagstone with 1x6 Flat Liner Trim.
DESIGN
Claire Thomas
PHOTOS
Claire Thomas
TILE SHOWN
Mini star and cross in Flagstone and handpainted Alameda in a custom motif
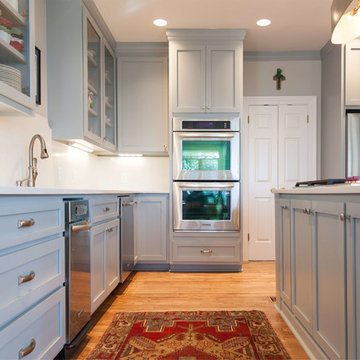
Inspiration pour une arrière-cuisine traditionnelle en U de taille moyenne avec un évier encastré, un placard avec porte à panneau encastré, des portes de placard turquoises, un plan de travail en quartz modifié, une crédence blanche, un électroménager en acier inoxydable, un sol en bois brun et îlot.
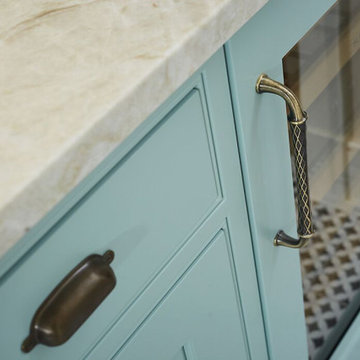
Inspiration pour une grande arrière-cuisine linéaire et encastrable traditionnelle avec un évier de ferme, un placard à porte shaker, des portes de placard turquoises, un plan de travail en quartz modifié, un sol en carrelage de céramique, aucun îlot, un sol noir et un plan de travail beige.
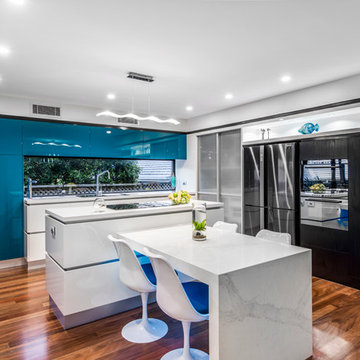
Steve Ryan - Rix Ryan Photgraphy
Aménagement d'une arrière-cuisine contemporaine en L de taille moyenne avec un évier encastré, un placard à porte plane, des portes de placard turquoises, un plan de travail en quartz modifié, un électroménager noir, un sol en bois brun et îlot.
Aménagement d'une arrière-cuisine contemporaine en L de taille moyenne avec un évier encastré, un placard à porte plane, des portes de placard turquoises, un plan de travail en quartz modifié, un électroménager noir, un sol en bois brun et îlot.
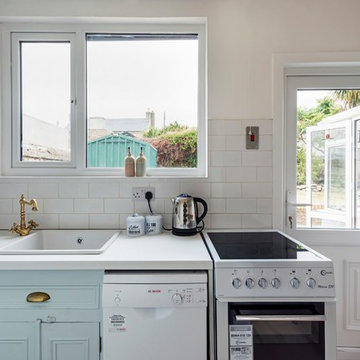
Tomasz Juszczak
Inspiration pour une petite arrière-cuisine victorienne en U avec un évier encastré, un placard à porte affleurante, des portes de placard turquoises, un plan de travail en bois, une crédence blanche, une crédence en céramique, un électroménager blanc, sol en stratifié, aucun îlot, un sol gris et un plan de travail blanc.
Inspiration pour une petite arrière-cuisine victorienne en U avec un évier encastré, un placard à porte affleurante, des portes de placard turquoises, un plan de travail en bois, une crédence blanche, une crédence en céramique, un électroménager blanc, sol en stratifié, aucun îlot, un sol gris et un plan de travail blanc.
Idées déco d'arrière-cuisines avec des portes de placard turquoises
1