Idées déco d'arrière-cuisines avec un électroménager blanc
Trier par :
Budget
Trier par:Populaires du jour
1 - 20 sur 1 483 photos
1 sur 3

Réalisation d'une arrière-cuisine champêtre en L de taille moyenne avec un évier de ferme, des portes de placard blanches, un plan de travail en granite, une crédence en carrelage métro, un électroménager blanc, un sol en vinyl, îlot et un sol marron.
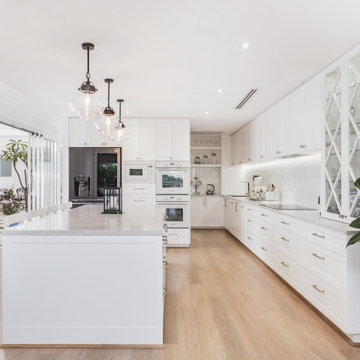
Idées déco pour une arrière-cuisine méditerranéenne en L avec un placard à porte shaker, des portes de placard blanches, plan de travail en marbre, une crédence blanche, une crédence en feuille de verre, un électroménager blanc, îlot et un plan de travail blanc.

In this 1930’s home, the kitchen had been previously remodeled in the 90’s. The goal was to make the kitchen more functional, add storage and bring back the original character of the home. This was accomplished by removing the adjoining wall between the kitchen and dining room and adding a peninsula with a breakfast bar where the wall once existed. A redesign of the original breakfast nook created a space for the refrigerator, pantry, utility closet and coffee bar which camouflages the radiator. An exterior door was added so the homeowner could gain access to their back patio. The homeowner also desired a better solution for their coats, so a small mudroom nook was created in their hallway. The products installed were Waypoint 630F Cherry Spice Cabinets, Sangda Falls Quartz with Double Roundover Edge on the Countertop, Crystal Shores Random Linear Glass Tile - Sapphire Lagoon Backsplash,
and Hendrik Pendant Lights.
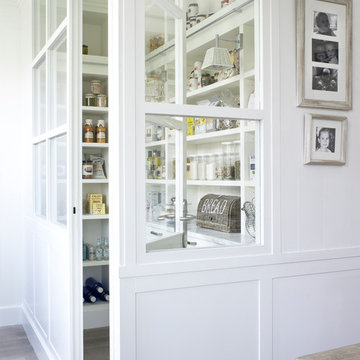
Inspiration pour une arrière-cuisine rustique en L de taille moyenne avec un évier encastré, des portes de placard blanches, plan de travail en marbre, une crédence blanche, une crédence en dalle de pierre, un électroménager blanc, parquet clair et aucun îlot.
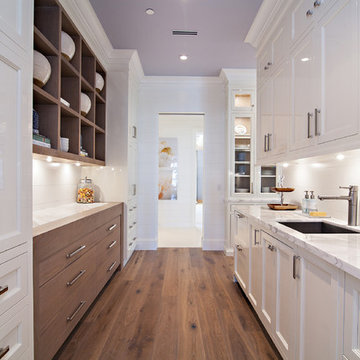
Dean Matthews
Réalisation d'une très grande arrière-cuisine tradition avec un évier encastré, un placard à porte shaker, des portes de placard blanches, plan de travail en marbre, une crédence blanche, une crédence en dalle de pierre, un électroménager blanc, un sol en bois brun et îlot.
Réalisation d'une très grande arrière-cuisine tradition avec un évier encastré, un placard à porte shaker, des portes de placard blanches, plan de travail en marbre, une crédence blanche, une crédence en dalle de pierre, un électroménager blanc, un sol en bois brun et îlot.
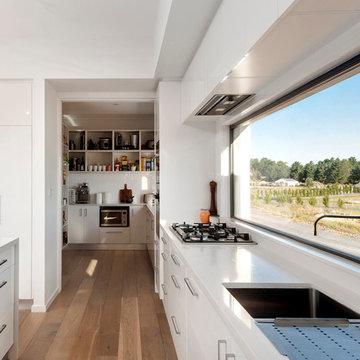
Kitchen with butlers pantry and large splashback window to take advantage of the rural outlook
Claudine Thornton - 4 Corners Photo
Exemple d'une grande arrière-cuisine parallèle tendance avec un évier encastré, un placard à porte affleurante, des portes de placard blanches, un plan de travail en quartz modifié, une crédence en feuille de verre, un électroménager blanc, parquet clair et îlot.
Exemple d'une grande arrière-cuisine parallèle tendance avec un évier encastré, un placard à porte affleurante, des portes de placard blanches, un plan de travail en quartz modifié, une crédence en feuille de verre, un électroménager blanc, parquet clair et îlot.

This bright new coastal kitchen was part of a remodel project in a dated condominium. The owner chose wood looking tile floors throughout. A large, underutilized laundry room was divided in half and a walk-in pantry was created next to the kitchen. Because space was at a premium, a sliding barn door was used. We chose a more coastal looking louvered door. The cabinets originally were light oak which we had painted. The aqua glass subway tile adds a translucent water affect and the Cambria countertops finish the look with a high degree of sparkle.

An addition inspired by a picture of a butler's pantry. A place for storage, entertaining, and relaxing. Craftsman decorating inspired by the Ahwahnee Hotel in Yosemite. The owners and I, with a bottle of red wine, drew out the final design of the pantry in pencil on the newly drywalled walls. The cabinet maker then came over for final measurements.
This was part of a larger addition. See "Yosemite Inspired Family Room" for more photos.
Doug Wade Photography

The formal dining room with paneling and tray ceiling is serviced by a custom fitted double-sided butler’s pantry with hammered polished nickel sink and beverage center.
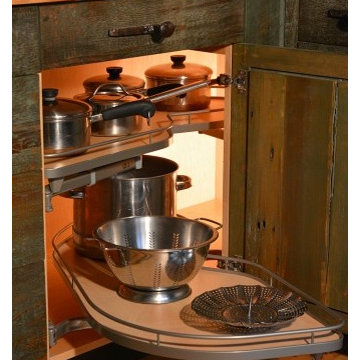
Deep corner cabinets are great for storing pots and pans but often very difficult to work with because you have to dig to find things. These Hafele swing out shelves are awesome and bring hard to reach items right out into reach.
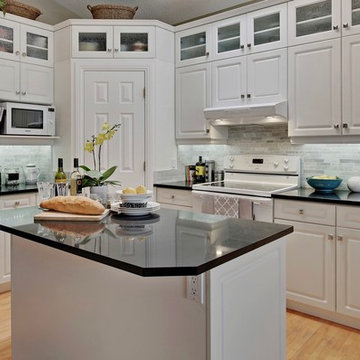
A former kitchen with a staggered sight line, tiled countertop, and brass trim gains a fresh perspective with small updates. The cabinetry was in excellent shape, so the kitchen was largely re-purposed with all the original cabinetry intact and the same footprint used. The wish list included extra storage and with a vaulted ceiling, the obvious choice was to gain additional storage in height. As the original cabinets were no longer being manufactured, glass front uppers were chosen and painted to match. With the addition of new side panels and crown moulding, the new uppers cabinets blend seamlessly in place. The pantry walls were also painted to match the cabinetry to give it the appearance of a built-in. New countertops in black Caesarstone, marble backsplash, Blanco sink, brushed nickel knobs, and kitchen faucet gives this kitchen a fresh updated look!
Photo Credit: Zoon Media
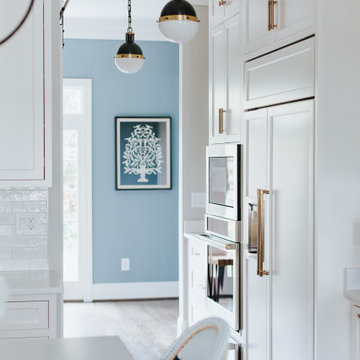
By omitting the dining room we were able to create a vestibule to house the refrigerator, and wall ovens directly to the new pantry
Idées déco pour une arrière-cuisine bord de mer en L de taille moyenne avec un évier de ferme, un placard à porte shaker, des portes de placard blanches, un plan de travail en quartz modifié, une crédence blanche, une crédence en marbre, un électroménager blanc, un sol en bois brun, îlot, un sol marron et un plan de travail blanc.
Idées déco pour une arrière-cuisine bord de mer en L de taille moyenne avec un évier de ferme, un placard à porte shaker, des portes de placard blanches, un plan de travail en quartz modifié, une crédence blanche, une crédence en marbre, un électroménager blanc, un sol en bois brun, îlot, un sol marron et un plan de travail blanc.
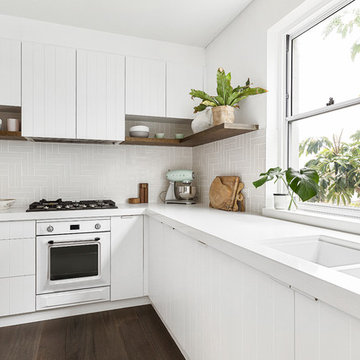
Inspiration pour une arrière-cuisine marine en L de taille moyenne avec un évier encastré, un placard à porte shaker, des portes de placard blanches, un plan de travail en quartz modifié, une crédence beige, une crédence en céramique, un électroménager blanc, parquet foncé, îlot, un sol marron et un plan de travail blanc.
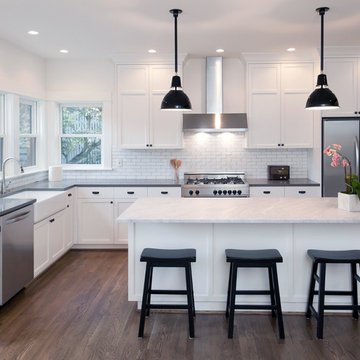
Unlike the traditional complicated old world style kitchen that can be hard to maintain its good look; the modern minimalism kitchen has grown more popular because of its simple and uncomplicated look and most of all: its easy-to-clean characteristic. The streamlines and smooth surface brings a fresh atmosphere to the whole area. A 3000K-4000K color for lighting is recommended in this case to enhance the easy-chic style; index too low might ruin the ‘clean’ look and index too high will make the area look too ‘cold’.

Old world charm service area. Warm cabinets with glass display fronts. Brick side wall and mahogany flooring.
Inspiration pour une petite arrière-cuisine parallèle vintage en bois foncé avec un plan de travail en granite, îlot, un évier encastré, un placard avec porte à panneau surélevé, une crédence marron, une crédence en terre cuite, un électroménager blanc et un sol en bois brun.
Inspiration pour une petite arrière-cuisine parallèle vintage en bois foncé avec un plan de travail en granite, îlot, un évier encastré, un placard avec porte à panneau surélevé, une crédence marron, une crédence en terre cuite, un électroménager blanc et un sol en bois brun.
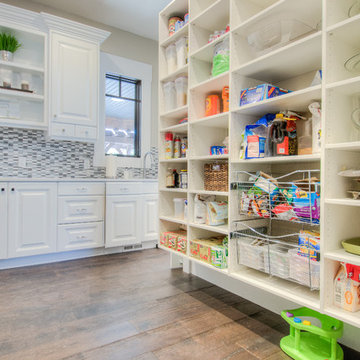
Caroline Merrill
Réalisation d'une très grande arrière-cuisine tradition en L avec un évier encastré, un placard avec porte à panneau encastré, des portes de placard blanches, un plan de travail en quartz, une crédence multicolore, une crédence en céramique, un électroménager blanc, parquet foncé et 2 îlots.
Réalisation d'une très grande arrière-cuisine tradition en L avec un évier encastré, un placard avec porte à panneau encastré, des portes de placard blanches, un plan de travail en quartz, une crédence multicolore, une crédence en céramique, un électroménager blanc, parquet foncé et 2 îlots.
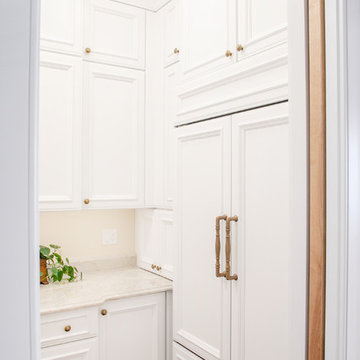
GENEVA CABINET COMPANY, LLC. Lake Geneva, Wi., Builder Lowell Custom Homes., Interior Design by Jane Shepard., Shanna Wolf/S.Photography., Butlers Pantry with white recessed panel cabinetry, Hafele Hardware and Ashley Norton refrigerator pulls

Located behind the Kitchen is the pantry area. It’s unique design shares a hallway with the dramatic black mudroom and is accessed through a custom-built ‘hidden’ door along the range wall. The goal of this funky space is to mix causal details of the floating wooden shelves, durable, geometric cement floor tiles, with more the prominent elements of a hammered brass sink and turquoise lower cabinets.
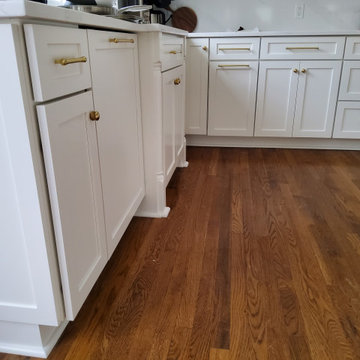
Replaced a distressed kitchen with these new Shaker Style Doors & Drawer Fronts.
Réalisation d'une grande arrière-cuisine tradition en U avec un évier posé, un placard à porte shaker, des portes de placard blanches, une crédence blanche, un électroménager blanc, parquet clair, îlot, un sol marron et un plan de travail blanc.
Réalisation d'une grande arrière-cuisine tradition en U avec un évier posé, un placard à porte shaker, des portes de placard blanches, une crédence blanche, un électroménager blanc, parquet clair, îlot, un sol marron et un plan de travail blanc.
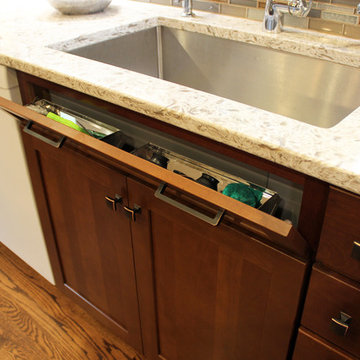
We opened the space by removing the existing wall between the dining room and kitchen and reconfigured the design of the kitchen. We installed Waypoint Livingspaces Cherry cabinets in the 630F doorstyle. Wilsonart’s Sangda Falls Quartz was installed on the countertop with Crystal Shores Random Linear Glass Tile in Sapphire Lagoon on the backsplash. 3 Hendrik pendant lights in Olde Bronze were installed over the island. A Crosstown Stainless Steel single bowl sink was also installed. In the entry hallway, a Pilltop coat and hat rack was installed for storage.
Idées déco d'arrière-cuisines avec un électroménager blanc
1