Idées déco d'arrière-cuisines avec un placard à porte persienne
Trier par :
Budget
Trier par:Populaires du jour
1 - 20 sur 102 photos
1 sur 3
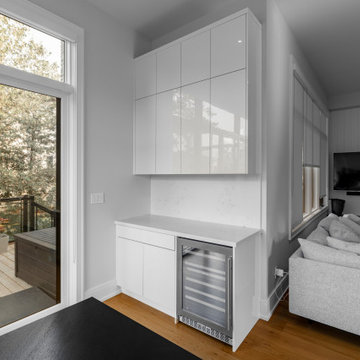
Indulge in the epitome of contemporary elegance with our 'Modern Monochrome' kitchen renovation, where shades of grey harmoniously converge to create a sleek and stylish culinary haven. This transformative project features a cohesive palette of grey tones, from the Grey Island to the matching Grey Cabinets, all complemented by a sophisticated Contemporary Backsplash.
The heart of the kitchen, the Grey Island, stands as a symbol of modern sophistication. Its neutral hue exudes a sense of calm and versatility, while providing a striking focal point that anchors the space. Paired seamlessly with Grey Cabinets, the design achieves a sense of unity and understated luxury, creating a kitchen that is both visually appealing and highly functional.
Adding an artistic touch to the ensemble is the Contemporary Backsplash, a thoughtful choice that elevates the overall aesthetic. The dynamic interplay of shapes, textures, and patterns injects a sense of modernity, turning the backsplash into a statement piece that ties the entire design together.
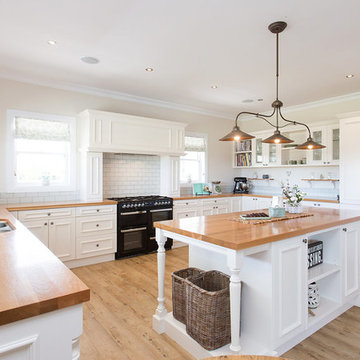
Réalisation d'une arrière-cuisine champêtre en L de taille moyenne avec un évier 2 bacs, un placard à porte persienne, des portes de placard blanches, un plan de travail en bois, une crédence blanche, une crédence en brique, un électroménager noir, parquet clair, îlot, un sol marron et un plan de travail marron.
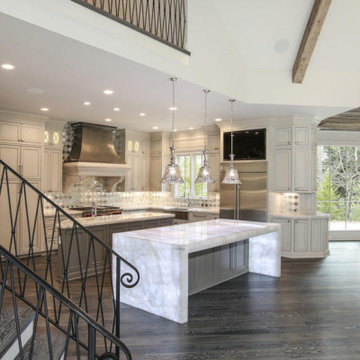
New Kitchen
Idées déco pour une très grande arrière-cuisine beige et blanche moderne en L avec un évier intégré, un placard à porte persienne, des portes de placard beiges, un plan de travail en quartz, une crédence beige, une crédence en granite, un électroménager de couleur, parquet foncé, une péninsule, un sol marron, un plan de travail turquoise et un plafond voûté.
Idées déco pour une très grande arrière-cuisine beige et blanche moderne en L avec un évier intégré, un placard à porte persienne, des portes de placard beiges, un plan de travail en quartz, une crédence beige, une crédence en granite, un électroménager de couleur, parquet foncé, une péninsule, un sol marron, un plan de travail turquoise et un plafond voûté.
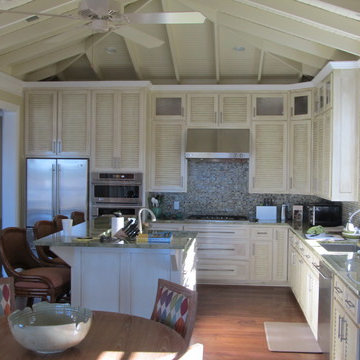
Aménagement d'une arrière-cuisine campagne en L et bois vieilli de taille moyenne avec un évier encastré, un placard à porte persienne, un plan de travail en granite, une crédence multicolore, une crédence en mosaïque, un électroménager en acier inoxydable, un sol en bois brun et îlot.
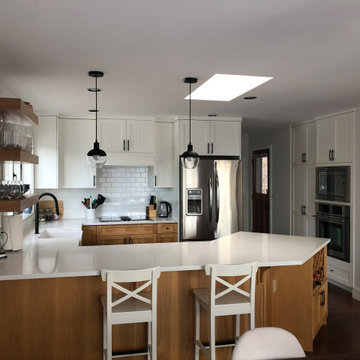
Aménagement d'une petite arrière-cuisine campagne en U avec un évier de ferme, un placard à porte persienne, des portes de placard blanches, un plan de travail en surface solide, une crédence blanche, une crédence en carrelage métro, un électroménager en acier inoxydable, un sol en bois brun, une péninsule, un sol marron et un plan de travail blanc.
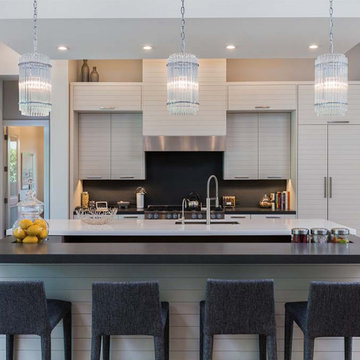
The 2-Story Riviera house plan features 4 bedroom, 4.5 baths and 3 car garage spaces. Also, this design won a Sand Dollar Award for Product of the Year. The 1 car garage is 387sf and the 2 car garage is 603sf.
***Note: Photos and video may reflect changes made to original house plan design***
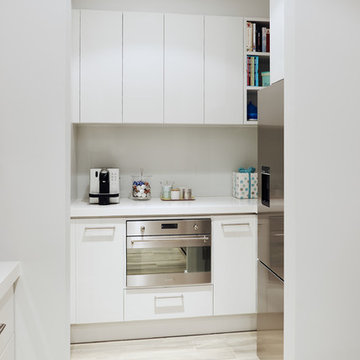
Fiona Susanto for Apollo Kitchens
Inspiration pour une arrière-cuisine parallèle minimaliste de taille moyenne avec un évier 1 bac, un placard à porte persienne, des portes de placard beiges, un plan de travail en calcaire, une crédence grise, une crédence miroir, un électroménager en acier inoxydable, un sol en bois brun et aucun îlot.
Inspiration pour une arrière-cuisine parallèle minimaliste de taille moyenne avec un évier 1 bac, un placard à porte persienne, des portes de placard beiges, un plan de travail en calcaire, une crédence grise, une crédence miroir, un électroménager en acier inoxydable, un sol en bois brun et aucun îlot.

The distinguishing trait of the I Naturali series is soil. A substance which on the one hand recalls all things primordial and on the other the possibility of being plied. As a result, the slab made from the ceramic lends unique value to the settings it clads.
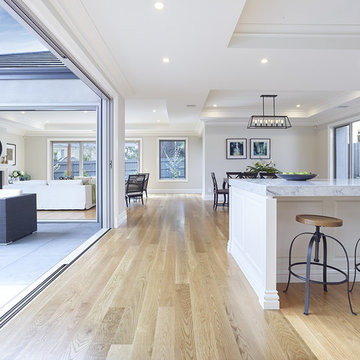
Idée de décoration pour une grande arrière-cuisine linéaire tradition avec un évier 2 bacs, un placard à porte persienne, un plan de travail en quartz modifié, une crédence blanche, une crédence en carrelage de pierre, un électroménager blanc, parquet clair et îlot.
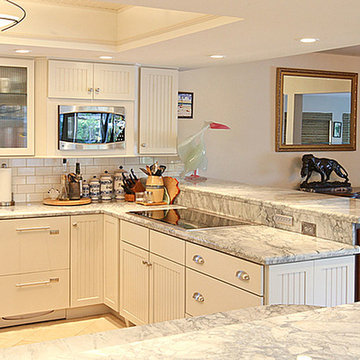
Idée de décoration pour une arrière-cuisine tradition en U de taille moyenne avec un évier de ferme, des portes de placard blanches, un plan de travail en quartz, une crédence blanche, une crédence en céramique, un électroménager en acier inoxydable, un sol en carrelage de céramique, une péninsule et un placard à porte persienne.
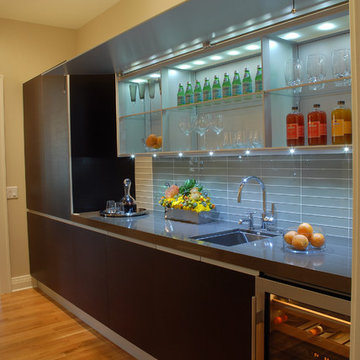
Sleek and modern! Butler's Pantry featuring an awning style Italian cabinet with interior lighting. A stacked glass tile back splash lights up the Cambria Quartz countertop with a thick 6mm edge.
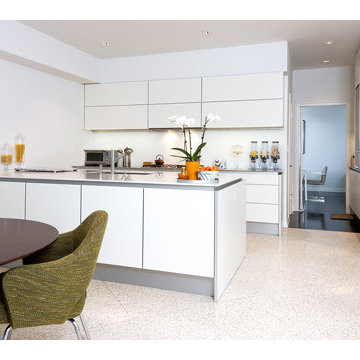
Peter Molick Photography
Réalisation d'une arrière-cuisine encastrable vintage de taille moyenne avec un évier encastré, un placard à porte persienne, des portes de placard blanches, une crédence blanche, une crédence en carreau briquette et un sol en ardoise.
Réalisation d'une arrière-cuisine encastrable vintage de taille moyenne avec un évier encastré, un placard à porte persienne, des portes de placard blanches, une crédence blanche, une crédence en carreau briquette et un sol en ardoise.
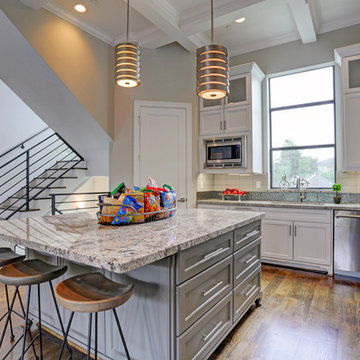
CARNEGIE HOMES
Features
•Traditional 4 story detached home
•Custom stained red oak flooring
•Large Living Room with linear fireplace
•12 foot ceilings for second floor living space
• Balcony off of Living Room
•Kitchen enjoys large pantry and over sized island
•Master Suite on 3rd floor has a coffered ceiling and huge closet
•Fourth floor has bedroom with walk-in closet
•Roof top terrace with amazing views
•Gas connection for easy grilling at roof top terrace
•Spacious Game Room with wet bar
•Private gate encloses driveway
•Wrought iron railings
•Thermador Premium appliances
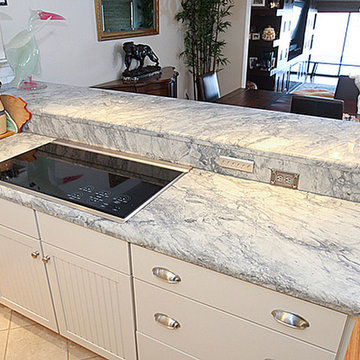
Idée de décoration pour une arrière-cuisine tradition en U de taille moyenne avec un évier de ferme, des portes de placard blanches, un plan de travail en quartz, une crédence blanche, une crédence en céramique, un électroménager en acier inoxydable, un sol en carrelage de céramique, une péninsule et un placard à porte persienne.
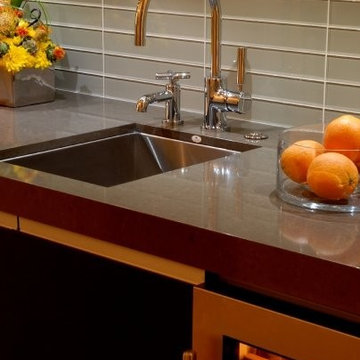
Sleek and modern! Butler's Pantry featuring an awning style Italian cabinet with interior lighting. A stacked glass tile back splash lights up the Cambria Quartz countertop with a thick 6mm edge.
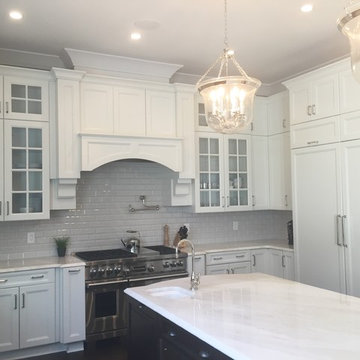
Idées déco pour une arrière-cuisine classique en U avec un évier encastré, un placard à porte persienne, des portes de placard blanches, un plan de travail en stratifié, une crédence blanche, une crédence en céramique, un électroménager en acier inoxydable, parquet foncé et 2 îlots.
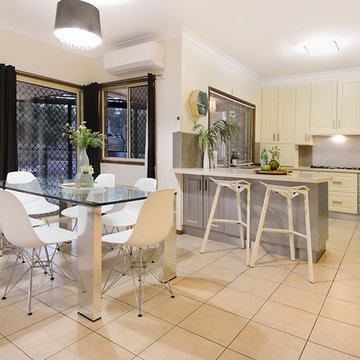
Mopoke
Idée de décoration pour une arrière-cuisine design en U de taille moyenne avec un évier 2 bacs, un placard à porte persienne, des portes de placard blanches, un plan de travail en calcaire, une crédence grise, une crédence en céramique, un électroménager de couleur, tomettes au sol, îlot et un sol beige.
Idée de décoration pour une arrière-cuisine design en U de taille moyenne avec un évier 2 bacs, un placard à porte persienne, des portes de placard blanches, un plan de travail en calcaire, une crédence grise, une crédence en céramique, un électroménager de couleur, tomettes au sol, îlot et un sol beige.
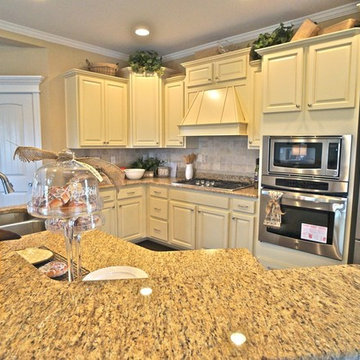
Idées déco pour une grande arrière-cuisine classique en U et bois clair avec un évier 2 bacs, un placard à porte persienne, un plan de travail en granite, un électroménager en acier inoxydable, parquet foncé et îlot.
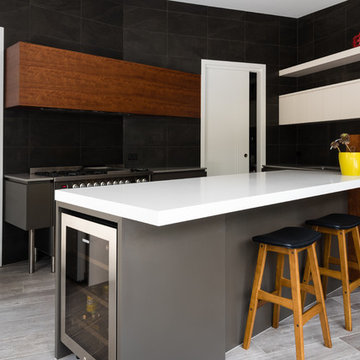
Cette image montre une arrière-cuisine en U de taille moyenne avec un évier posé, un placard à porte persienne, une crédence en travertin et îlot.
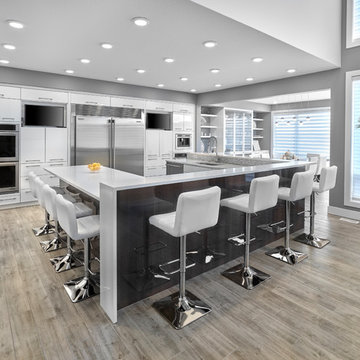
U shaped island seats 15. Perfect for entertaining,
Dual TVs, Dual ovens
Idée de décoration pour une arrière-cuisine design en U de taille moyenne avec un évier encastré, un placard à porte persienne, des portes de placard blanches, un plan de travail en quartz modifié, une crédence blanche, un électroménager en acier inoxydable, parquet clair, îlot, un sol marron et un plan de travail blanc.
Idée de décoration pour une arrière-cuisine design en U de taille moyenne avec un évier encastré, un placard à porte persienne, des portes de placard blanches, un plan de travail en quartz modifié, une crédence blanche, un électroménager en acier inoxydable, parquet clair, îlot, un sol marron et un plan de travail blanc.
Idées déco d'arrière-cuisines avec un placard à porte persienne
1