Idées déco d'arrière-cuisines avec un plan de travail en stratifié
Trier par :
Budget
Trier par:Populaires du jour
1 - 20 sur 1 108 photos
1 sur 3

Green Shaker style kitchen renovation
Idée de décoration pour une grande arrière-cuisine tradition en U avec un évier posé, un placard à porte shaker, des portes de placards vertess, un plan de travail en stratifié, une crédence verte, une crédence en carreau de porcelaine, un électroménager en acier inoxydable, îlot et un plan de travail gris.
Idée de décoration pour une grande arrière-cuisine tradition en U avec un évier posé, un placard à porte shaker, des portes de placards vertess, un plan de travail en stratifié, une crédence verte, une crédence en carreau de porcelaine, un électroménager en acier inoxydable, îlot et un plan de travail gris.

My client had a beautiful new home in Leesburg, VA. The pantry was big but the builder put in awful wire racks. She showed me an inspiration from Pinterest and I designed a custom pantry to fit her baking needs, colors to fit her home, and budget. December 2020 Project Cost $5,500. Tafisa Tete-a-Tete Viva drawer fronts. Wilsonart countertop STILLNESS HINOKI
Y0784

California Closets custom pantry in Italian imported Linen finish from the Tesoro collection. Minneapolis home located in Linden Hills with built-in storage for fruits, vegetables, bulk purchases and overflow space. Baskets with canvas liners. Open drawers for cans and boxed goods. Open shelving and countertop space for larger appliances.

This angle demonstrates the importance of the working space between the island and the cook top.
Too often, the working space is sacrificed, constricting the number of people that can work comfortably within the kitchen - regardless of its overall size.
Stunning country influence nestled in this 2017 modern new build home.
The lacquer doors compliment the dark oak laminate top, offering a warm and welcoming appeal to friends and family.
Floor to ceiling cabinets offers an enormous amount of storage, and the negative detail above the cornice prevents the height of the kitchen over powering the room.
All Palazzo kitchens are locally designed by fully qualified (and often award winning) designers, an manufactured using precision German Engineering, and premium German Hardware.
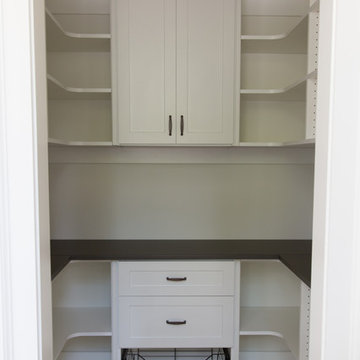
This pantry was completed in white with shaker style drawers and doors and oil rubbed bronze hardware. The counter top is a matte finish to match the hardware. Corner shelves maximize the space with wire storage baskets for more diversity and functionality. There are also vertical storage shelves for large baking sheets or serving plates.
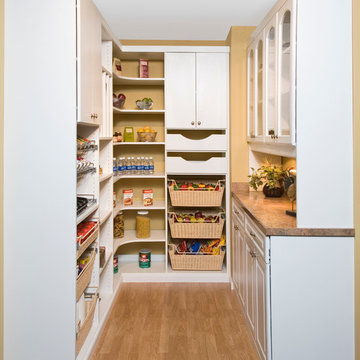
An attractive Butler's Pantry serves as an ideal showcase for favorite dishes incorporating arched panel glass uppers doors and lower square raised panel doors and drawers fronts. The Wilson Art® HD Deepstar Fossil laminate countertop completes the unit giving it the look of granite with a textured feel.
Closet Organizing Systems
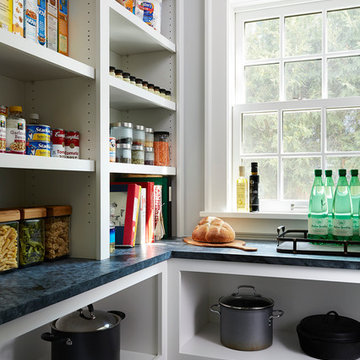
Cette image montre une petite arrière-cuisine traditionnelle avec des portes de placard blanches, un placard sans porte, un plan de travail en stratifié et parquet foncé.

When the collaboration between client, builder and cabinet maker comes together perfectly the end result is one we are all very proud of. The clients had many ideas which evolved as the project was taking shape and as the budget changed. Through hours of planning and preparation the end result was to achieve the level of design and finishes that the client, builder and cabinet expect without making sacrifices or going over budget. Soft Matt finishes, solid timber, stone, brass tones, porcelain, feature bathroom fixtures and high end appliances all come together to create a warm, homely and sophisticated finish. The idea was to create spaces that you can relax in, work from, entertain in and most importantly raise your young family in. This project was fantastic to work on and the result shows that why would you ever want to leave home?
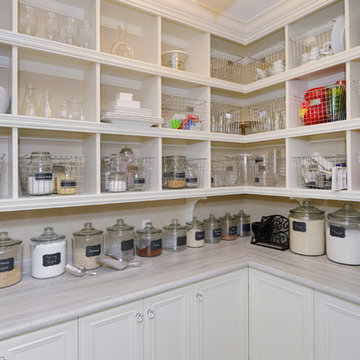
Secret Walk in pantry with cabinetry and open shelving.
Doors to pantry room are made of same cabinetry doors used in kitchen.
Cette photo montre une arrière-cuisine chic en L de taille moyenne avec un placard avec porte à panneau encastré, des portes de placard blanches, un plan de travail en stratifié et un sol en carrelage de porcelaine.
Cette photo montre une arrière-cuisine chic en L de taille moyenne avec un placard avec porte à panneau encastré, des portes de placard blanches, un plan de travail en stratifié et un sol en carrelage de porcelaine.
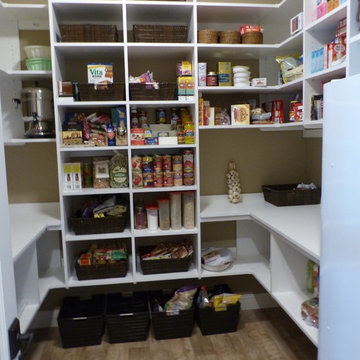
Large walk in pantry. Dual work spaces with a freezer in the room. Tray dividers above the freezer.
Exemple d'une grande arrière-cuisine tendance en U avec un placard à porte plane, des portes de placard blanches, un plan de travail en stratifié, une crédence blanche, un sol en bois brun, un sol gris et un plan de travail blanc.
Exemple d'une grande arrière-cuisine tendance en U avec un placard à porte plane, des portes de placard blanches, un plan de travail en stratifié, une crédence blanche, un sol en bois brun, un sol gris et un plan de travail blanc.
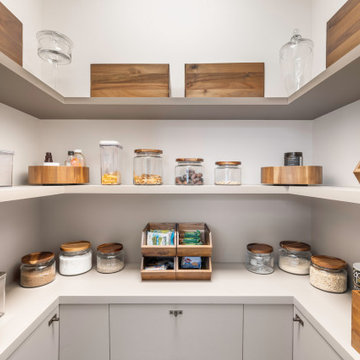
Custom Small pantry for a kitchen closet gives this small space a practical and stylist look. Find everything easily and display all your groceries organized and creatively.
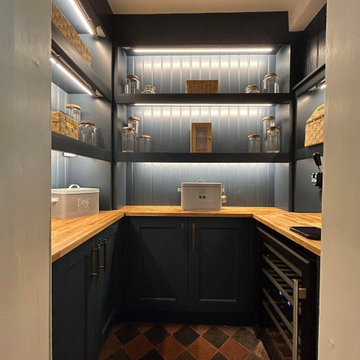
WOW | this walk in pantry has to be the talking point of this kitchen.
The walls are filled with open shelving as a way to put all the bowls, jars and goods on display. The base units are the perfect storage to declutter your main kitchen worktops.
An ideal hideaway or a vision of beauty - This pantry is both.
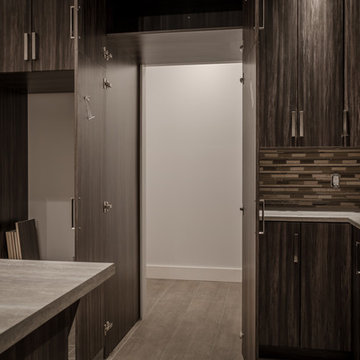
Walk-through Pantry
Inspiration pour une grande arrière-cuisine minimaliste en U avec un placard à porte plane, un plan de travail en stratifié et îlot.
Inspiration pour une grande arrière-cuisine minimaliste en U avec un placard à porte plane, un plan de travail en stratifié et îlot.
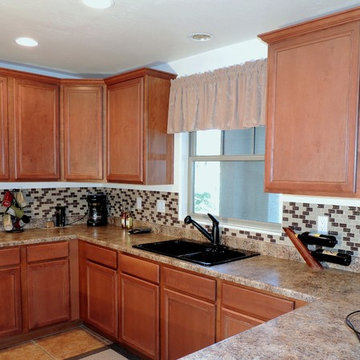
J Dowling Design
Idées déco pour une arrière-cuisine classique en U et bois brun de taille moyenne avec un évier posé, un placard avec porte à panneau encastré, un plan de travail en stratifié, une crédence marron, une crédence en mosaïque, un électroménager noir et un sol en carrelage de céramique.
Idées déco pour une arrière-cuisine classique en U et bois brun de taille moyenne avec un évier posé, un placard avec porte à panneau encastré, un plan de travail en stratifié, une crédence marron, une crédence en mosaïque, un électroménager noir et un sol en carrelage de céramique.
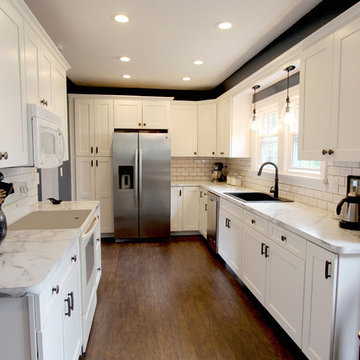
In this kitchen, Waypoint Maple 650F in Painted Linen with large crown molding was installed. Formica 180x Laminate Calcutta Marble was installed on the countertops. American Concepts Dalton Ridge in Hickkory laminate was installed on the floor.
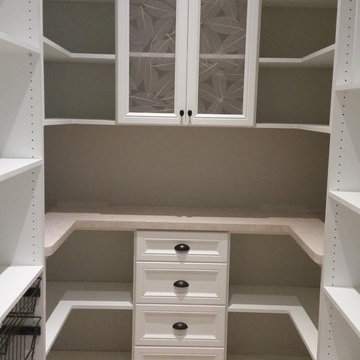
@mjds_closets
Aménagement d'une grande arrière-cuisine classique en U avec un placard avec porte à panneau encastré, des portes de placard blanches, un plan de travail en stratifié, parquet clair et aucun îlot.
Aménagement d'une grande arrière-cuisine classique en U avec un placard avec porte à panneau encastré, des portes de placard blanches, un plan de travail en stratifié, parquet clair et aucun îlot.
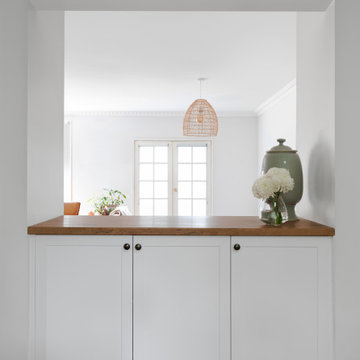
Gorgeous kitchen design featuring a cute servery with under bench kitchen cabinetry.
Réalisation d'une grande arrière-cuisine nordique en U avec un évier posé, un placard à porte shaker, des portes de placard blanches, un plan de travail en stratifié, une crédence blanche, une crédence en carrelage métro, un électroménager en acier inoxydable et parquet clair.
Réalisation d'une grande arrière-cuisine nordique en U avec un évier posé, un placard à porte shaker, des portes de placard blanches, un plan de travail en stratifié, une crédence blanche, une crédence en carrelage métro, un électroménager en acier inoxydable et parquet clair.
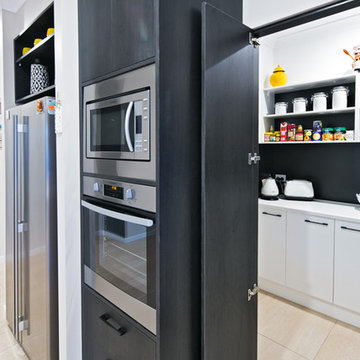
A complete surprise behind double doors is this monochromatic skullery with so much storage your main kitchen will never be messy.
Cette image montre une grande arrière-cuisine minimaliste en U avec une crédence en carreau de porcelaine, un sol en carrelage de porcelaine, un sol beige, un plan de travail blanc, des portes de placard blanches, un plan de travail en stratifié et une crédence noire.
Cette image montre une grande arrière-cuisine minimaliste en U avec une crédence en carreau de porcelaine, un sol en carrelage de porcelaine, un sol beige, un plan de travail blanc, des portes de placard blanches, un plan de travail en stratifié et une crédence noire.
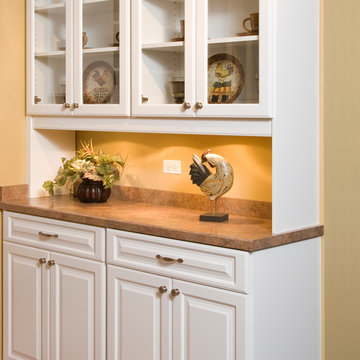
An attractive Butler's Pantry serves as an ideal showcase for favorite dishes incorporating arched panel glass uppers doors and lower square raised panel doors and drawers fronts. The Wilson Art® HD Deepstar Fossil laminate countertop completes the unit giving it the look of granite with a textured feel.
Closet Organizing Systems

Design Build Modern Transitional Kitchen Remodel in Palm Springs Southern California
Aménagement d'une arrière-cuisine linéaire contemporaine de taille moyenne avec un évier encastré, un placard à porte shaker, des portes de placard marrons, un plan de travail en stratifié, une crédence grise, une crédence en céramique, un électroménager en acier inoxydable, un sol en carrelage de céramique, îlot, un sol blanc, un plan de travail blanc et un plafond voûté.
Aménagement d'une arrière-cuisine linéaire contemporaine de taille moyenne avec un évier encastré, un placard à porte shaker, des portes de placard marrons, un plan de travail en stratifié, une crédence grise, une crédence en céramique, un électroménager en acier inoxydable, un sol en carrelage de céramique, îlot, un sol blanc, un plan de travail blanc et un plafond voûté.
Idées déco d'arrière-cuisines avec un plan de travail en stratifié
1