Idées déco d'arrière-cuisines avec un plan de travail en verre recyclé
Trier par :
Budget
Trier par:Populaires du jour
1 - 20 sur 92 photos
1 sur 3
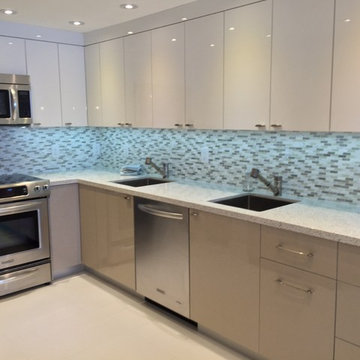
Tzvi Morantz
Idées déco pour une arrière-cuisine moderne en U de taille moyenne avec un évier encastré, un placard à porte plane, des portes de placard blanches, un plan de travail en verre recyclé, un électroménager en acier inoxydable, un sol en carrelage de porcelaine, une crédence grise, une crédence en carreau de verre et une péninsule.
Idées déco pour une arrière-cuisine moderne en U de taille moyenne avec un évier encastré, un placard à porte plane, des portes de placard blanches, un plan de travail en verre recyclé, un électroménager en acier inoxydable, un sol en carrelage de porcelaine, une crédence grise, une crédence en carreau de verre et une péninsule.
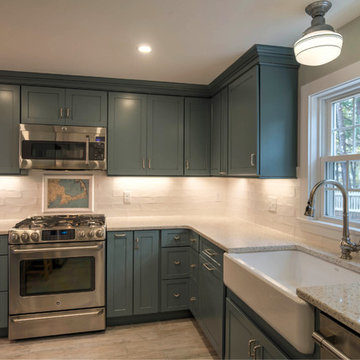
This Diamond Cabinetry kitchen designed by White Wood Kitchens reflects the owners' love of Cape Life. The cabinets are maple painted an "Oasis" blue. The countertops are Saravii Curava, which are countertops made out of recycled glass. With stainless steel appliances and a farm sink, this kitchen is perfectly suited for days on Cape Cod. The bathroom includes Versiniti cabinetry, including a vanity and two cabinets for above the sink and the toilet. Builder: McPhee Builders.
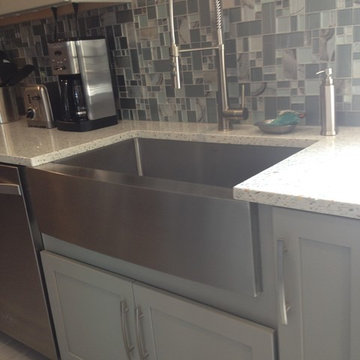
Remodel utilizes an undermount farmhouse sink (Kraus) with a pull down faucet (Giagni) available at Lowe's
Réalisation d'une petite arrière-cuisine tradition en U avec aucun îlot, un placard avec porte à panneau surélevé, des portes de placard beiges, un plan de travail en verre recyclé, une crédence grise, une crédence en carreau de verre, un électroménager en acier inoxydable, un évier de ferme et un sol en carrelage de porcelaine.
Réalisation d'une petite arrière-cuisine tradition en U avec aucun îlot, un placard avec porte à panneau surélevé, des portes de placard beiges, un plan de travail en verre recyclé, une crédence grise, une crédence en carreau de verre, un électroménager en acier inoxydable, un évier de ferme et un sol en carrelage de porcelaine.
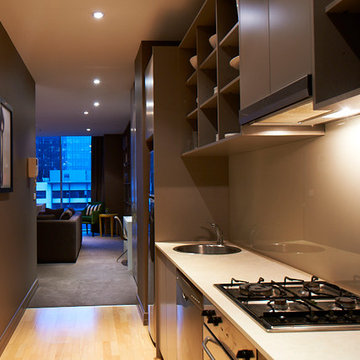
Compact single-sided kitchen with concealed euro laundry and linen cupboard
Idées déco pour une petite arrière-cuisine linéaire moderne avec un évier 1 bac, un placard sans porte, des portes de placard marrons, un plan de travail en verre recyclé, une crédence marron, une crédence en feuille de verre, un électroménager en acier inoxydable et parquet clair.
Idées déco pour une petite arrière-cuisine linéaire moderne avec un évier 1 bac, un placard sans porte, des portes de placard marrons, un plan de travail en verre recyclé, une crédence marron, une crédence en feuille de verre, un électroménager en acier inoxydable et parquet clair.
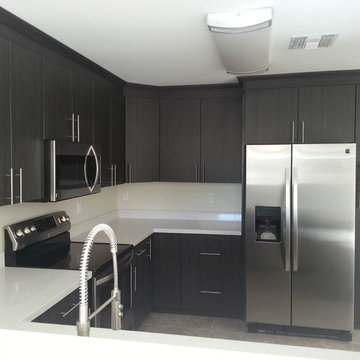
Idée de décoration pour une grande arrière-cuisine en L avec un évier posé, un placard à porte plane, des portes de placard grises, une crédence blanche, une crédence en carreau de verre, un électroménager en acier inoxydable, un sol en bois brun, îlot et un plan de travail en verre recyclé.
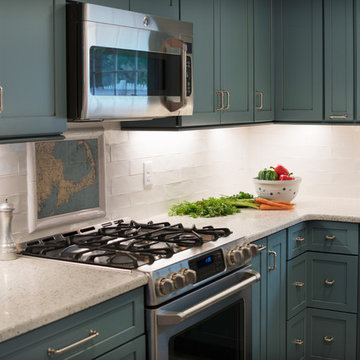
This Diamond Cabinetry kitchen designed by White Wood Kitchens reflects the owners' love of Cape Life. The cabinets are maple painted an "Oasis" blue. The countertops are Saravii Curava, which are countertops made out of recycled glass. With stainless steel appliances and a farm sink, this kitchen is perfectly suited for days on Cape Cod. The bathroom includes Versiniti cabinetry, including a vanity and two cabinets for above the sink and the toilet. Builder: McPhee Builders.
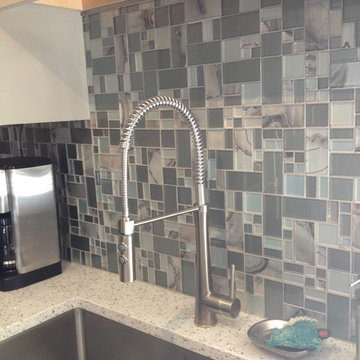
Remodel utilizes an undermount farmhouse sink (Kraus) with a pull down faucet (Giagni) available at Lowe's
Cette photo montre une petite arrière-cuisine chic en U avec aucun îlot, un placard avec porte à panneau surélevé, des portes de placard beiges, un plan de travail en verre recyclé, une crédence grise, une crédence en carreau de verre, un électroménager en acier inoxydable, un évier de ferme et un sol en carrelage de porcelaine.
Cette photo montre une petite arrière-cuisine chic en U avec aucun îlot, un placard avec porte à panneau surélevé, des portes de placard beiges, un plan de travail en verre recyclé, une crédence grise, une crédence en carreau de verre, un électroménager en acier inoxydable, un évier de ferme et un sol en carrelage de porcelaine.
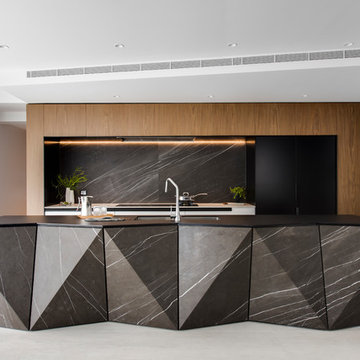
A show stopping angled island reflects the architecture of the home. Clad and mitered in Petra grey stone.
Image: Nicole England
Cette photo montre une grande arrière-cuisine parallèle tendance avec un évier 2 bacs, un placard à porte plane, des portes de placard blanches, un plan de travail en verre recyclé, une crédence grise, une crédence en marbre, un électroménager noir, un sol en carrelage de porcelaine, îlot, un sol gris et plan de travail noir.
Cette photo montre une grande arrière-cuisine parallèle tendance avec un évier 2 bacs, un placard à porte plane, des portes de placard blanches, un plan de travail en verre recyclé, une crédence grise, une crédence en marbre, un électroménager noir, un sol en carrelage de porcelaine, îlot, un sol gris et plan de travail noir.
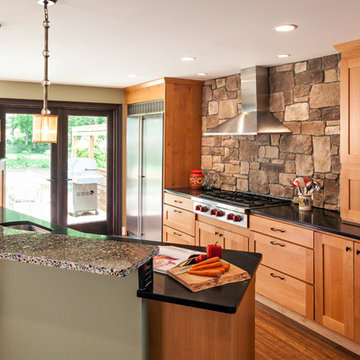
We created this transitional style kitchen for a client who loves color and texture. When she came to ‘g’ she had already chosen to use the large stone wall behind her stove and selected her appliances, which were all high end and therefore guided us in the direction of creating a real cooks kitchen. The two tiered island plays a major roll in the design since the client also had the Charisma Blue Vetrazzo already selected. This tops the top tier of the island and helped us to establish a color palette throughout. Other important features include the appliance garage and the pantry, as well as bar area. The hand scraped bamboo floors also reflect the highly textured approach to this family gathering place as they extend to adjacent rooms.
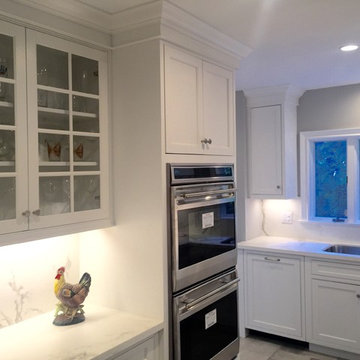
an update was in order but client wanted did not want to eliminate the compartmentalization of their classic colonial with a formal dining room. We were able to open up the immediate space by relocating hvac ducts and create a coffebar/bar section seperate from food prep and clean up space. the length of the kitchen allows for the tall cabinetry flowing into lengths of countertops toward the eating area under cathedral ceiling. Tall wall allowed for display of her favorite deco art work.
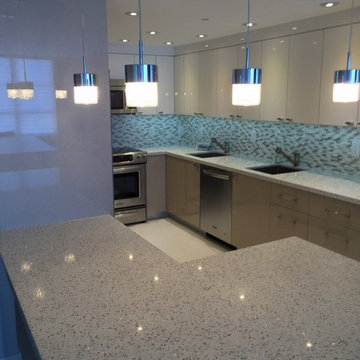
Tzvi Morantz
Réalisation d'une arrière-cuisine minimaliste en U de taille moyenne avec un évier encastré, un placard à porte plane, des portes de placard blanches, un plan de travail en verre recyclé, une crédence grise, une crédence en carreau de verre, un électroménager en acier inoxydable, un sol en carrelage de porcelaine et une péninsule.
Réalisation d'une arrière-cuisine minimaliste en U de taille moyenne avec un évier encastré, un placard à porte plane, des portes de placard blanches, un plan de travail en verre recyclé, une crédence grise, une crédence en carreau de verre, un électroménager en acier inoxydable, un sol en carrelage de porcelaine et une péninsule.
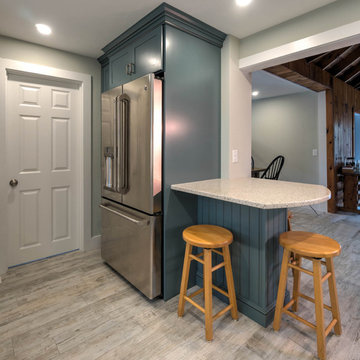
This Diamond Cabinetry kitchen designed by White Wood Kitchens reflects the owners' love of Cape Life. The cabinets are maple painted an "Oasis" blue. The countertops are Saravii Curava, which are countertops made out of recycled glass. With stainless steel appliances and a farm sink, this kitchen is perfectly suited for days on Cape Cod. The bathroom includes Versiniti cabinetry, including a vanity and two cabinets for above the sink and the toilet. Builder: McPhee Builders.
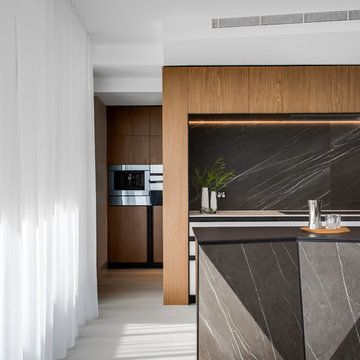
A sneaky concealed scullery peaks past the centre wall. Ovens are easily accessible from both the scullery and main kitchen area.
Image: Nicole England
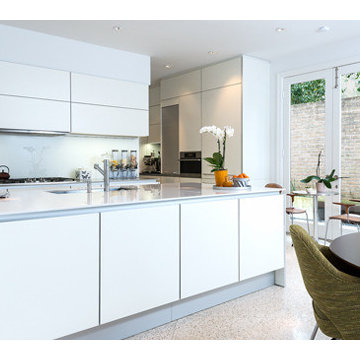
Peter Molick Photography
Aménagement d'une arrière-cuisine encastrable rétro de taille moyenne avec un évier encastré, un placard à porte persienne, des portes de placard blanches, un plan de travail en verre recyclé, une crédence blanche, une crédence en carreau briquette et un sol en ardoise.
Aménagement d'une arrière-cuisine encastrable rétro de taille moyenne avec un évier encastré, un placard à porte persienne, des portes de placard blanches, un plan de travail en verre recyclé, une crédence blanche, une crédence en carreau briquette et un sol en ardoise.
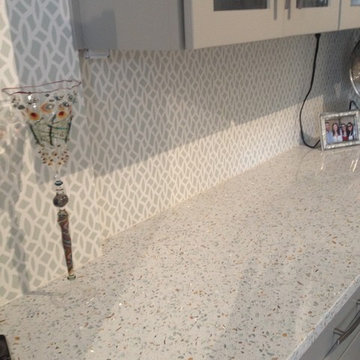
Curava Recycled Glass Countertops. Color: Savaii. Backsplash: Wallpaper (customer supplied)
Réalisation d'une très grande arrière-cuisine tradition en U avec aucun îlot, un placard avec porte à panneau surélevé, des portes de placard beiges, un plan de travail en verre recyclé, une crédence grise, une crédence en carreau de verre, un électroménager en acier inoxydable, un évier de ferme et un sol en carrelage de porcelaine.
Réalisation d'une très grande arrière-cuisine tradition en U avec aucun îlot, un placard avec porte à panneau surélevé, des portes de placard beiges, un plan de travail en verre recyclé, une crédence grise, une crédence en carreau de verre, un électroménager en acier inoxydable, un évier de ferme et un sol en carrelage de porcelaine.
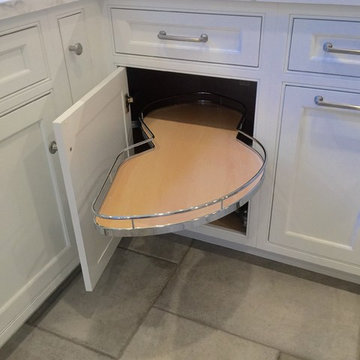
an update was in order but client wanted did not want to eliminate the compartmentalization of their classic colonial with a formal dining room. We were able to open up the immediate space by relocating hvac ducts and create a coffebar/bar section seperate from food prep and clean up space. the length of the kitchen allows for the tall cabinetry flowing into lengths of countertops toward the eating area under cathedral ceiling. Tall wall allowed for display of her favorite deco art work.
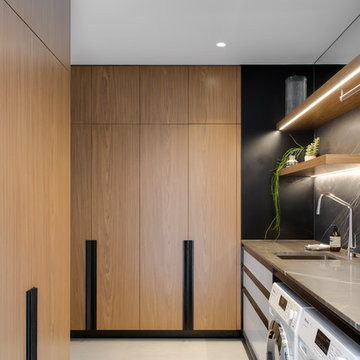
The walk in laundry features a large work surface, under bench appliances, under shelf task lighting and tall storage for utilities and bulk goods. The timber shelves and cabinets are a lovely detail adding warmth to the space.
Image: Nicole England
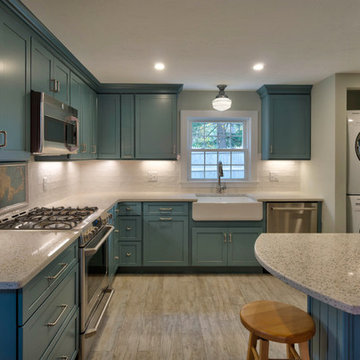
This Diamond Cabinetry kitchen designed by White Wood Kitchens reflects the owners' love of Cape Life. The cabinets are maple painted an "Oasis" blue. The countertops are Saravii Curava, which are countertops made out of recycled glass. With stainless steel appliances and a farm sink, this kitchen is perfectly suited for days on Cape Cod. The bathroom includes Versiniti cabinetry, including a vanity and two cabinets for above the sink and the toilet. Builder: McPhee Builders.
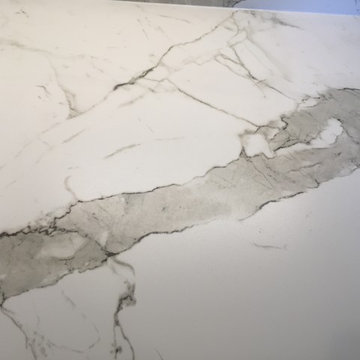
an update was in order but client wanted did not want to eliminate the compartmentalization of their classic colonial with a formal dining room. We were able to open up the immediate space by relocating hvac ducts and create a coffebar/bar section seperate from food prep and clean up space. the length of the kitchen allows for the tall cabinetry flowing into lengths of countertops toward the eating area under cathedral ceiling. Tall wall allowed for display of her favorite deco art work.
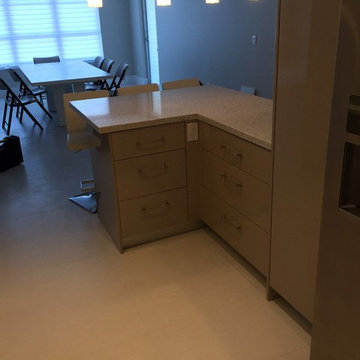
Tzvi Morantz
Idée de décoration pour une arrière-cuisine minimaliste en U de taille moyenne avec un évier encastré, un placard à porte plane, des portes de placard blanches, un plan de travail en verre recyclé, une crédence grise, une crédence en carreau de verre, un électroménager en acier inoxydable, un sol en carrelage de porcelaine et une péninsule.
Idée de décoration pour une arrière-cuisine minimaliste en U de taille moyenne avec un évier encastré, un placard à porte plane, des portes de placard blanches, un plan de travail en verre recyclé, une crédence grise, une crédence en carreau de verre, un électroménager en acier inoxydable, un sol en carrelage de porcelaine et une péninsule.
Idées déco d'arrière-cuisines avec un plan de travail en verre recyclé
1