Idées déco d'arrière-cuisines avec un sol en contreplaqué
Trier par :
Budget
Trier par:Populaires du jour
1 - 20 sur 86 photos
1 sur 3

Idées déco pour une arrière-cuisine contemporaine en L de taille moyenne avec un évier 2 bacs, un placard à porte shaker, des portes de placards vertess, un plan de travail en granite, une crédence multicolore, une crédence en mosaïque, un électroménager en acier inoxydable, un sol en contreplaqué et un sol multicolore.
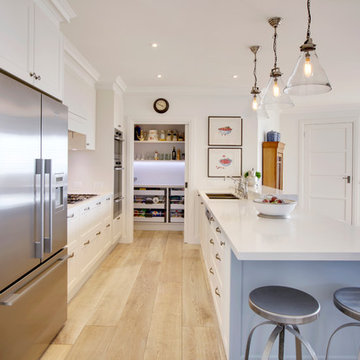
Réalisation d'une grande arrière-cuisine linéaire marine avec un évier 2 bacs, un placard à porte affleurante, des portes de placard blanches, un plan de travail en surface solide, une crédence en mosaïque, un électroménager en acier inoxydable, un sol en contreplaqué et îlot.

3D Interior Designers know exactly what client is looking for, in their future property. Yantram 3D Architectural Design Services have an excellent 3D Interior Designing team, that produces edge-cutting 3D Interior Visualization. Using the best features and exemplary software, they have created multiple ideas for the kitchen in San Diego, California. 3D Interior Rendering Services can help in Advertising and Explaining by high-quality Architectural Interior Rendering.
3D Interior Rendering Company can be a great benefit, as we offer project completion in the client's given timeframe. Combining several ideas, and adding different elements, colors, structures, and dimensions, this specific piece of art is given out as an outcome. 3D Interior Designers have developed 3D Interior Visualization of these specimens in a very short time and in the client's budget, and Yantram 3D Architectural Design Services has made this possible.
For More Visit: https://www.yantramstudio.com/3d-interior-rendering-cgi-animation.html
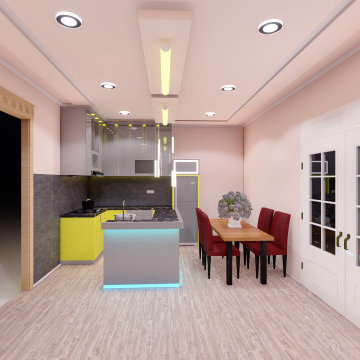
Pantry simple and minimalis
Cette image montre une arrière-cuisine parallèle minimaliste de taille moyenne avec un évier encastré, un placard à porte plane, des portes de placard jaunes, un plan de travail en bois, un sol en contreplaqué et un plan de travail gris.
Cette image montre une arrière-cuisine parallèle minimaliste de taille moyenne avec un évier encastré, un placard à porte plane, des portes de placard jaunes, un plan de travail en bois, un sol en contreplaqué et un plan de travail gris.

The owners love the open plan and large glazed areas of house. Organizational improvements support school-aged children and a growing home-based consulting business. These insertions reduce clutter throughout the home. Kitchen, pantry, dining and family room renovations improve the open space qualities within the core of the home.
Photographs by Linda McManus Images

The great traditional Italian architectural stones: Porfido, Piasentina, Cardoso. These materials have been popular since the age of antiquity due to their strength, hard-wearing resistance and at the same time their outstanding styling appeal. They are the inspiration for the IN-SIDE series. The series is named after the state-of-the-art technology with which Laminam was able to quash another paradigm of ceramic surfaces, creating a body and surface continuity in the slabs.

This Kitchen design has an island with chairs, oven, modern furniture, a white dining table, a sofa and table with lamp, a pendant light on the island & chairs for work, windows, a flower pot, sink, and photo frames on the wall. Automatic gas stock with oven
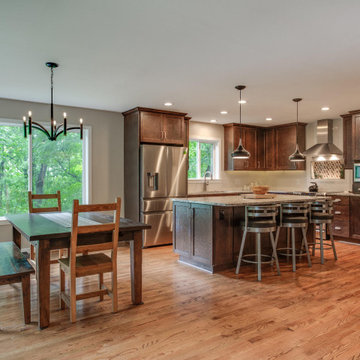
Aménagement d'une arrière-cuisine classique en U et bois foncé de taille moyenne avec un évier intégré, un placard à porte shaker, un plan de travail en quartz, une crédence blanche, une crédence en carrelage métro, un électroménager en acier inoxydable, un sol en contreplaqué, îlot, un sol beige et un plan de travail multicolore.
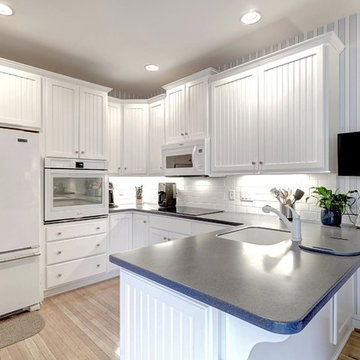
Simple, white, Nantucket, u-shaped kitchen
Réalisation d'une arrière-cuisine marine en U de taille moyenne avec un évier 1 bac, des portes de placard blanches, un plan de travail en quartz modifié, une crédence blanche, une crédence en carrelage métro, un électroménager en acier inoxydable, un sol en contreplaqué, une péninsule, un sol beige et un placard avec porte à panneau surélevé.
Réalisation d'une arrière-cuisine marine en U de taille moyenne avec un évier 1 bac, des portes de placard blanches, un plan de travail en quartz modifié, une crédence blanche, une crédence en carrelage métro, un électroménager en acier inoxydable, un sol en contreplaqué, une péninsule, un sol beige et un placard avec porte à panneau surélevé.
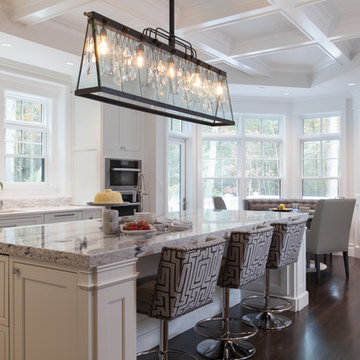
Sam Grey photography
Cette image montre une très grande arrière-cuisine encastrable minimaliste avec un évier encastré, un placard à porte shaker, des portes de placard blanches, un plan de travail en quartz, une crédence métallisée, une crédence en carrelage de pierre, un sol en contreplaqué et 2 îlots.
Cette image montre une très grande arrière-cuisine encastrable minimaliste avec un évier encastré, un placard à porte shaker, des portes de placard blanches, un plan de travail en quartz, une crédence métallisée, une crédence en carrelage de pierre, un sol en contreplaqué et 2 îlots.
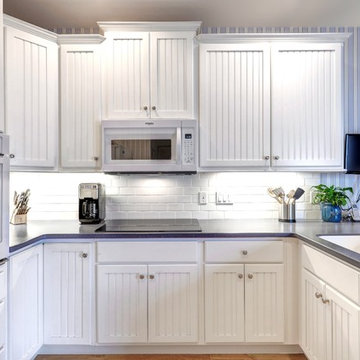
Simple, white, Nantucket, u-shaped kitchen
Inspiration pour une arrière-cuisine marine en U de taille moyenne avec un évier 1 bac, des portes de placard blanches, un plan de travail en quartz modifié, une crédence blanche, une crédence en carrelage métro, un électroménager en acier inoxydable, un sol en contreplaqué, une péninsule, un sol beige et un placard avec porte à panneau surélevé.
Inspiration pour une arrière-cuisine marine en U de taille moyenne avec un évier 1 bac, des portes de placard blanches, un plan de travail en quartz modifié, une crédence blanche, une crédence en carrelage métro, un électroménager en acier inoxydable, un sol en contreplaqué, une péninsule, un sol beige et un placard avec porte à panneau surélevé.
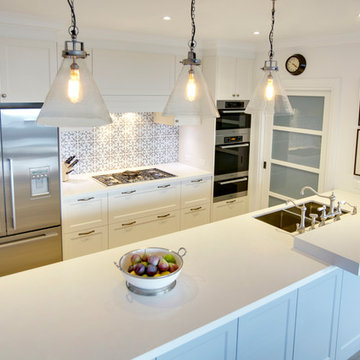
Idées déco pour une grande arrière-cuisine linéaire bord de mer avec un évier 2 bacs, un placard à porte affleurante, des portes de placard blanches, un plan de travail en surface solide, une crédence en mosaïque, un électroménager en acier inoxydable, un sol en contreplaqué et îlot.
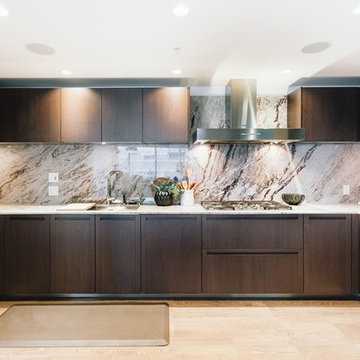
Kitchen Design at Pacific Rim Hotel Residence Designed by Linhan Design.
Handle-free kitchen cabinet in wood finish and marble back splash.
Aménagement d'une très grande arrière-cuisine moderne en U avec un évier posé, un placard à porte plane, des portes de placard marrons, plan de travail en marbre, une crédence grise, une crédence en marbre, un sol en contreplaqué, îlot, un sol marron et un plan de travail blanc.
Aménagement d'une très grande arrière-cuisine moderne en U avec un évier posé, un placard à porte plane, des portes de placard marrons, plan de travail en marbre, une crédence grise, une crédence en marbre, un sol en contreplaqué, îlot, un sol marron et un plan de travail blanc.
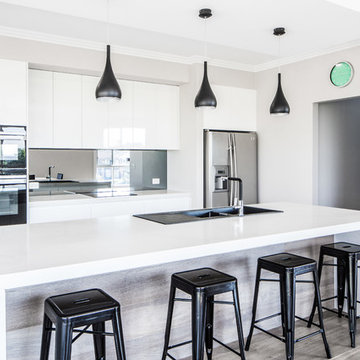
With a luxurious modern aesthetic, this new kitchen was designed for a young family of four moving into their brand new home.
Catering to a specific request for an engineered stone that looked like marble, our designer incorporated 60mm Calcutta Nuvo on the benchtops and island with waterfall ends. This option ensures durability without compromising on style. The butler’s kitchen sits away from the main kitchen space housing the pantry, every day appliances and a secondary sink for faster, tidier entertaining. The floorboard timber feature at the back of the island connects the kitchen to the surrounding dining and living area making this space the cornerstone of the home.
create@shayben.com
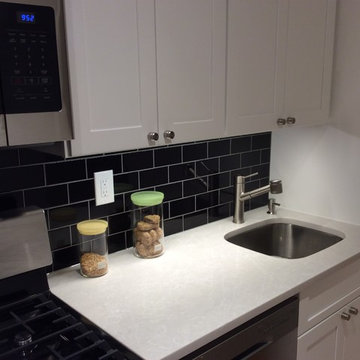
Color & Dimension Collection Black Bright 3"x6" Subway Tiles;
Pental Quartz 1-1/4 Stormy Sky Countertop with Top&Bottom 1/4 Round Edge
Cette photo montre une petite arrière-cuisine parallèle moderne avec un évier encastré, un placard avec porte à panneau encastré, des portes de placard blanches, une crédence noire, une crédence en carrelage métro, un électroménager en acier inoxydable, un sol en contreplaqué, îlot, un sol beige et un plan de travail en quartz.
Cette photo montre une petite arrière-cuisine parallèle moderne avec un évier encastré, un placard avec porte à panneau encastré, des portes de placard blanches, une crédence noire, une crédence en carrelage métro, un électroménager en acier inoxydable, un sol en contreplaqué, îlot, un sol beige et un plan de travail en quartz.
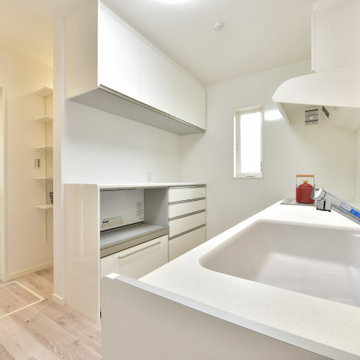
収納をたくさん設けた機能的なキッチンです。
Inspiration pour une grande arrière-cuisine linéaire avec un évier intégré, des portes de placard blanches, un plan de travail en surface solide, une crédence blanche, une crédence en feuille de verre, un électroménager en acier inoxydable, un sol en contreplaqué, une péninsule, un sol blanc, un plan de travail blanc et un plafond en papier peint.
Inspiration pour une grande arrière-cuisine linéaire avec un évier intégré, des portes de placard blanches, un plan de travail en surface solide, une crédence blanche, une crédence en feuille de verre, un électroménager en acier inoxydable, un sol en contreplaqué, une péninsule, un sol blanc, un plan de travail blanc et un plafond en papier peint.
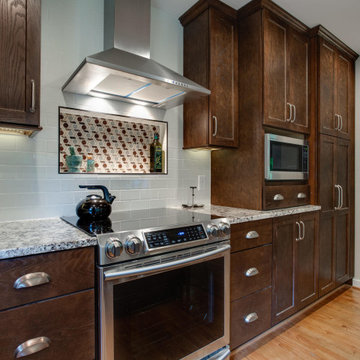
Cette image montre une arrière-cuisine traditionnelle en U et bois foncé de taille moyenne avec un évier intégré, un placard à porte shaker, un plan de travail en quartz, une crédence blanche, une crédence en carrelage métro, un électroménager en acier inoxydable, un sol en contreplaqué, îlot, un sol beige et un plan de travail multicolore.
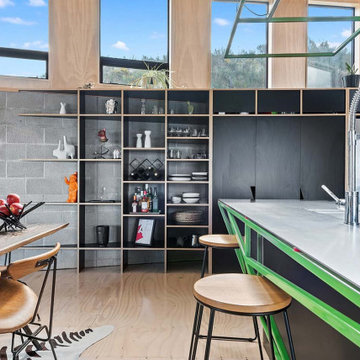
Mortise and tenoned cabinetry creating a seamless transition of lines and geometries.
Black HPL with Birch plywood core.
Cette photo montre une arrière-cuisine parallèle industrielle de taille moyenne avec un évier intégré, un placard avec porte à panneau encastré, des portes de placard noires, un plan de travail en inox, une crédence noire, une crédence en céramique, un électroménager en acier inoxydable, un sol en contreplaqué, îlot et un plafond en lambris de bois.
Cette photo montre une arrière-cuisine parallèle industrielle de taille moyenne avec un évier intégré, un placard avec porte à panneau encastré, des portes de placard noires, un plan de travail en inox, une crédence noire, une crédence en céramique, un électroménager en acier inoxydable, un sol en contreplaqué, îlot et un plafond en lambris de bois.
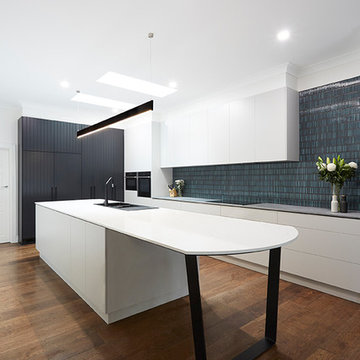
Exemple d'une arrière-cuisine linéaire avec un évier posé, un placard à porte affleurante, des portes de placard blanches, plan de travail en marbre, une crédence en carrelage métro, un électroménager noir, un sol en contreplaqué et îlot.
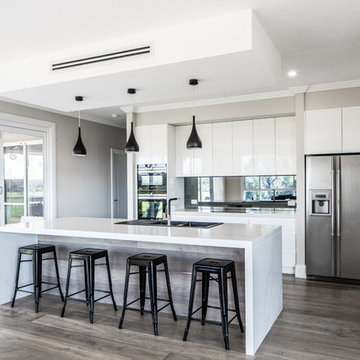
create@shayben.com
Idée de décoration pour une grande arrière-cuisine parallèle minimaliste avec un évier posé, un placard à porte plane, des portes de placard blanches, un plan de travail en quartz modifié, une crédence noire, une crédence en feuille de verre, un électroménager en acier inoxydable, un sol en contreplaqué, îlot et un sol gris.
Idée de décoration pour une grande arrière-cuisine parallèle minimaliste avec un évier posé, un placard à porte plane, des portes de placard blanches, un plan de travail en quartz modifié, une crédence noire, une crédence en feuille de verre, un électroménager en acier inoxydable, un sol en contreplaqué, îlot et un sol gris.
Idées déco d'arrière-cuisines avec un sol en contreplaqué
1