Idées déco d'arrière-cuisines avec fenêtre
Trier par :
Budget
Trier par:Populaires du jour
1 - 20 sur 188 photos
1 sur 3

Aménagement d'une grande arrière-cuisine parallèle rétro avec un évier encastré, un placard à porte plane, des portes de placard grises, un plan de travail en quartz modifié, fenêtre, un électroménager en acier inoxydable, parquet clair, une péninsule, un sol beige et un plan de travail multicolore.
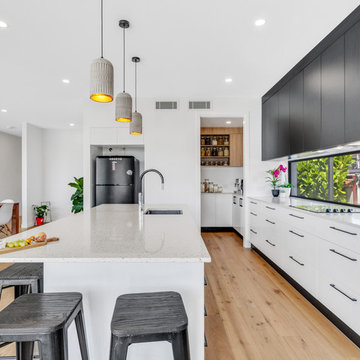
Large open plan kitchen with butlers pantry
Exemple d'une grande arrière-cuisine linéaire tendance avec un évier encastré, des portes de placard blanches, un plan de travail en quartz modifié, fenêtre, un électroménager en acier inoxydable, un sol en bois brun, îlot et un plan de travail blanc.
Exemple d'une grande arrière-cuisine linéaire tendance avec un évier encastré, des portes de placard blanches, un plan de travail en quartz modifié, fenêtre, un électroménager en acier inoxydable, un sol en bois brun, îlot et un plan de travail blanc.
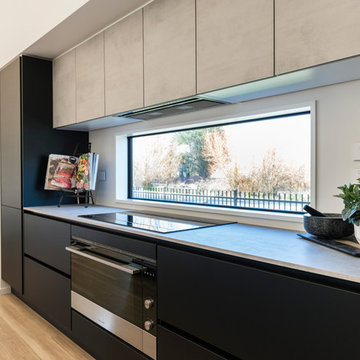
An impressive, close up view of the mat black lacquer, and the concrete bench/ wall cupboards.
The handless design uses a matching mat black extrusion that travels the full length of the kitchen, creating a seamless modern design.
These large draws come complete with draw-in-draw technology, so while there appears to be only 2 draws on each side of the oven, there additional draw within each large draw!
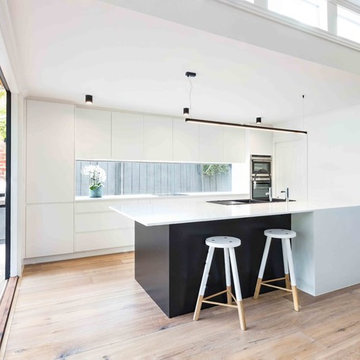
Julian Gries Photography
Exemple d'une arrière-cuisine parallèle tendance de taille moyenne avec un évier 2 bacs, des portes de placard blanches, plan de travail en marbre, fenêtre, un électroménager en acier inoxydable, parquet clair et îlot.
Exemple d'une arrière-cuisine parallèle tendance de taille moyenne avec un évier 2 bacs, des portes de placard blanches, plan de travail en marbre, fenêtre, un électroménager en acier inoxydable, parquet clair et îlot.
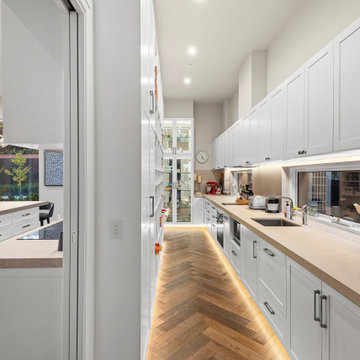
Idée de décoration pour une grande arrière-cuisine parallèle design avec un évier 1 bac, un placard avec porte à panneau encastré, des portes de placard blanches, fenêtre, un électroménager en acier inoxydable, un sol en bois brun, aucun îlot, un sol marron, un plan de travail beige et un plan de travail en granite.
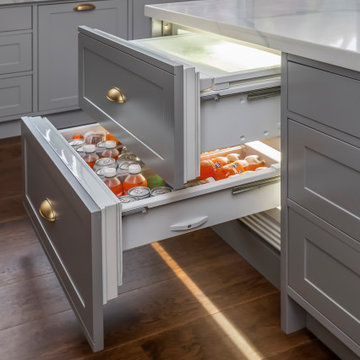
A Hamptons entertainer with every appliance you could wish for and storage solutions. This kitchen is a kitchen that is beyond the norm. Not only does it deliver instant impact by way of it's size & features. It houses the very best of modern day appliances that money can buy. It's highly functional with everything at your fingertips. This space is a dream experience for everyone in the home, & is especially a real treat for the cooks when they entertain
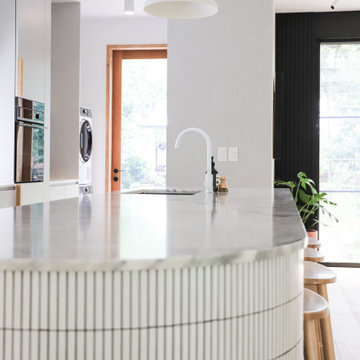
Inside Arbour Byron Bay, the tiles, patterns, and our tapware adhere to an overarching theme of white. White ABI tapware dances through the bathrooms and kitchen, blending smoothly into the home’s sculptural panache.
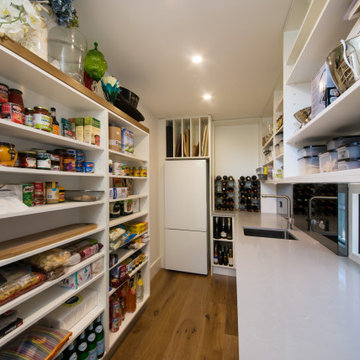
Adrienne Bizzarri Photography
Inspiration pour une très grande arrière-cuisine parallèle marine avec un évier encastré, un placard sans porte, des portes de placard blanches, un plan de travail en quartz modifié, une crédence métallisée, fenêtre, un électroménager en acier inoxydable, un sol en bois brun, aucun îlot et un sol marron.
Inspiration pour une très grande arrière-cuisine parallèle marine avec un évier encastré, un placard sans porte, des portes de placard blanches, un plan de travail en quartz modifié, une crédence métallisée, fenêtre, un électroménager en acier inoxydable, un sol en bois brun, aucun îlot et un sol marron.
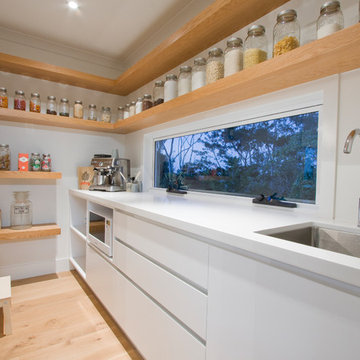
Exemple d'une arrière-cuisine tendance avec un évier encastré, un placard à porte plane, des portes de placard blanches, fenêtre et parquet clair.

The scullery from our Love Shack TV project . This is a pantry space that leads from the kitchen through to the laundry/mudroom. The scullery is equipped with a sink, integrated dishwasher, fridge and lots of tall pantry cabinetry with roll-out shelves.
Designed By: Rex Hirst
Photographed By: Tim Turner
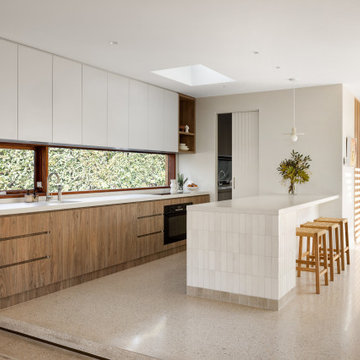
Cette image montre une arrière-cuisine parallèle design avec un évier 1 bac, des portes de placard blanches, fenêtre, un électroménager noir, sol en béton ciré, îlot, un sol beige et un plan de travail blanc.
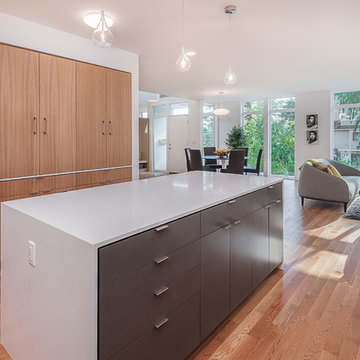
Looking back, you can see the entry and all of the western light coming into the house. The kitchen has ample storage and lots of big work surfaces, like the caesarstone kitchen island. Custom cabinets, white trim, floor to ceiling windows, white oak hardwood floors are all features of this home.
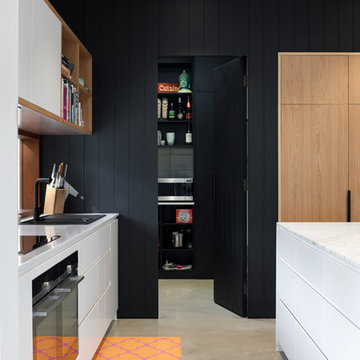
CR3
Idées déco pour une arrière-cuisine parallèle scandinave de taille moyenne avec un évier posé, un plan de travail en quartz modifié, fenêtre, un électroménager noir, sol en béton ciré et îlot.
Idées déco pour une arrière-cuisine parallèle scandinave de taille moyenne avec un évier posé, un plan de travail en quartz modifié, fenêtre, un électroménager noir, sol en béton ciré et îlot.
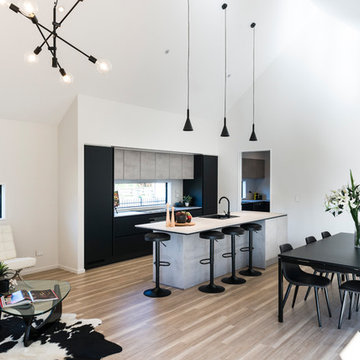
David Reid Homes have produced an absolutley stunning house/home, and Palazzo have supplied and installed a kitchen fit for a king!
This kitchen is finished is a stunbning mat black lacquer, that offer a luxurous feel, and depth to the room.
The mat black is the perfect contrast the concrete laminate that makes up the wall units and the island feature.
The kitchen is finished is a seamless Line-N handle design, that offers a modern design appeal.
The island includes a modern negative detail affect, again, complimenting the character of the concrete.
The cabinets carry through to the scullery and the laundry, to complete the total package.
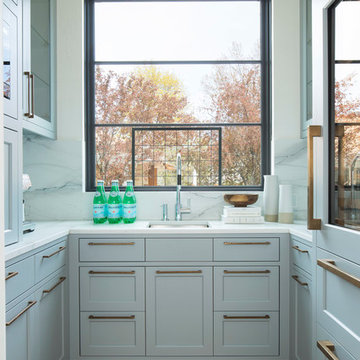
Troy Thies Photography
Aménagement d'une arrière-cuisine classique en U avec un évier encastré, un placard à porte shaker, fenêtre, parquet clair, un sol beige et fenêtre au-dessus de l'évier.
Aménagement d'une arrière-cuisine classique en U avec un évier encastré, un placard à porte shaker, fenêtre, parquet clair, un sol beige et fenêtre au-dessus de l'évier.
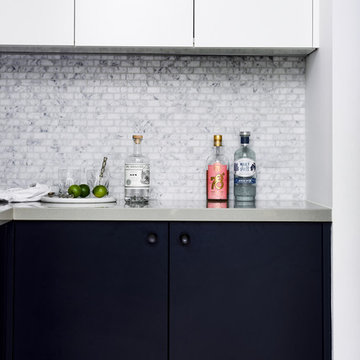
Photography Ryan Linnegar
Inspiration pour une arrière-cuisine linéaire design de taille moyenne avec un évier encastré, des portes de placard bleues, plan de travail en marbre, fenêtre, parquet clair, îlot et un plan de travail gris.
Inspiration pour une arrière-cuisine linéaire design de taille moyenne avec un évier encastré, des portes de placard bleues, plan de travail en marbre, fenêtre, parquet clair, îlot et un plan de travail gris.
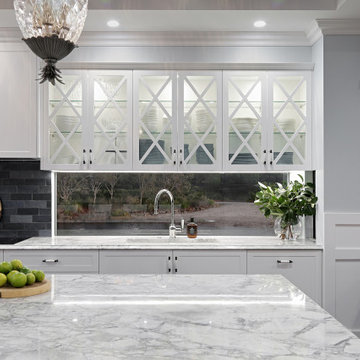
This kitchen pays homage to a British Colonial style of architecture combining formal design elements of the Victorian era with fresh tropical details inspired by the West Indies such as pineapples and exotic textiles.
Every detail was meticulously planned, from the coffered ceilings to the custom made ‘cross’ overhead doors which are glazed and backlit.
The classic blue joinery is in line with the Pantone Color Institute, Color of the Year for 2020 and brings a sense of tranquillity and calm to the space. The White Fantasy marble bench tops add an air of elegance and grace with the lambs tongue edge detail and timeless grey on white tones.
Complete with a butler’s pantry featuring full height glass doors, this kitchen is truly luxurious.
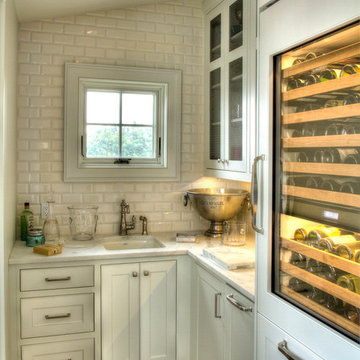
Idée de décoration pour une petite arrière-cuisine parallèle tradition avec parquet clair, un placard à porte plane, des portes de placard blanches, plan de travail en marbre, une crédence blanche, fenêtre, un électroménager en acier inoxydable, aucun îlot et un plan de travail blanc.
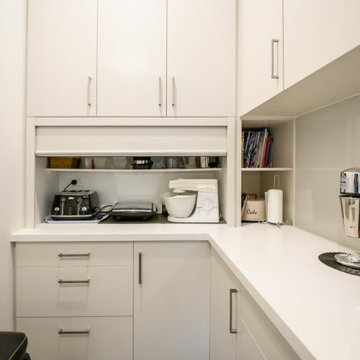
Medium sized butler's pantry adjacent to kitchen. Underbench microwave. Sink under splashback window and roll-up door to cover small appliance storage.
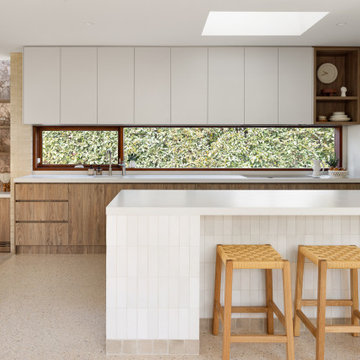
Idée de décoration pour une arrière-cuisine parallèle design en bois brun avec un évier posé, fenêtre, sol en béton ciré, îlot et un plan de travail blanc.
Idées déco d'arrière-cuisines avec fenêtre
1