Idées déco d'arrière-cuisines avec une crédence en mosaïque
Trier par :
Budget
Trier par:Populaires du jour
1 - 20 sur 1 701 photos
1 sur 3

The catering kitchen was completely transformed by removing the 'mudroom' area to create room for a large prep, storage, and cooking areas. The new space is hosts a custom Cremone-bolted dish cabinet, wine cooler, and double panel fridge /freezer. It has a large farmhouse sink and plenty of storage for prepping for large catering events and parties.

From an old, weathered mini bar to a fabulous, luxurious kitchen. Custom cabinets with a contrast that works masterfully with quartz countertops and a mother of pearly, thasos, waterjet backsplash

Architecture: Noble Johnson Architects
Interior Design: Rachel Hughes - Ye Peddler
Photography: Garett + Carrie Buell of Studiobuell/ studiobuell.com
Aménagement d'une grande arrière-cuisine parallèle classique avec un évier encastré, une crédence métallisée, un électroménager en acier inoxydable, un placard avec porte à panneau encastré, des portes de placard grises, une crédence en mosaïque, parquet clair, aucun îlot, un sol beige et un plan de travail gris.
Aménagement d'une grande arrière-cuisine parallèle classique avec un évier encastré, une crédence métallisée, un électroménager en acier inoxydable, un placard avec porte à panneau encastré, des portes de placard grises, une crédence en mosaïque, parquet clair, aucun îlot, un sol beige et un plan de travail gris.
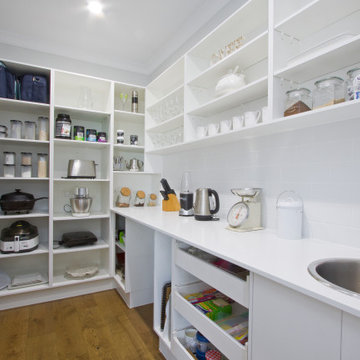
Tops: 20mm caesarstone
Doors: white melamine
white subway Tile splashback
open shelving
inner drawers
Idée de décoration pour une grande arrière-cuisine design avec un évier encastré, un placard à porte shaker, des portes de placard blanches, un plan de travail en quartz, une crédence en mosaïque, un électroménager en acier inoxydable et îlot.
Idée de décoration pour une grande arrière-cuisine design avec un évier encastré, un placard à porte shaker, des portes de placard blanches, un plan de travail en quartz, une crédence en mosaïque, un électroménager en acier inoxydable et îlot.

VISION AND NEEDS:
Our client came to us with a vision for their dream house for their growing family with three young children. This was their second attempt at getting the right design. The first time around, after working with an out-of-state online architect, they could not achieve the level of quality they wanted. McHugh delivered a home with higher quality design.
MCHUGH SOLUTION:
The Shingle/Dutch Colonial Design was our client's dream home style. Their priorities were to have a home office for both parents. Ample living space for kids and friends, along with outdoor space and a pool. Double sink bathroom for the kids and a master bedroom with bath for the parents. Despite being close a flood zone, clients could have a fully finished basement with 9ft ceilings and a full attic. Because of the higher water table, the first floor was considerably above grade. To soften the ascent of the front walkway, we designed planters around the stairs, leading up to the porch.
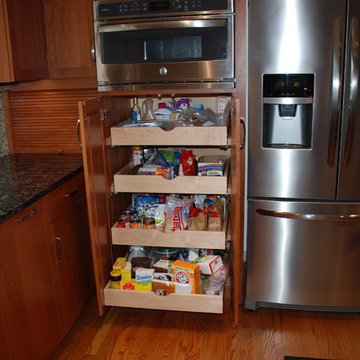
Full extension glide roll outs add tons of pantry space right in the kitchen. The appliance garage was a great idea to fill the deep space beside the cabinet. Working with Kountry Kraft cabinets let me custom design the storage cabinet and the custom depth hinged corner wall cabinet in the upper left.
Photos by Brian J. McGarry
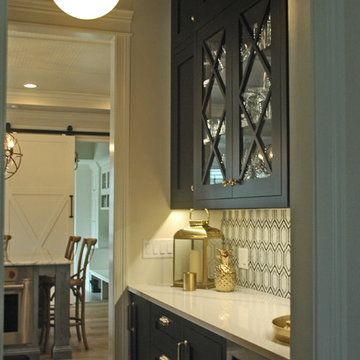
This butler's pantry is a great walk-thru area for the kitchen and dining room. The black cabinets are a great contrast to the white cabinets in the main kitchen. There are black cabinets in the pantry to complete the look.
Meyer Design
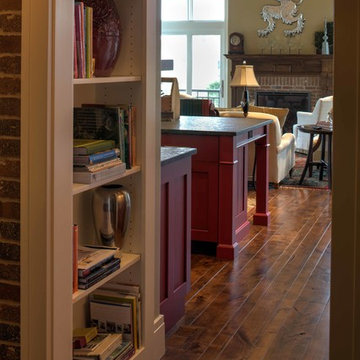
Bookcase conceals hidden storage area.
Cette image montre une arrière-cuisine traditionnelle en U de taille moyenne avec un évier encastré, un placard avec porte à panneau encastré, des portes de placard rouges, un plan de travail en granite, une crédence blanche, une crédence en mosaïque, un électroménager en acier inoxydable, un sol en bois brun et îlot.
Cette image montre une arrière-cuisine traditionnelle en U de taille moyenne avec un évier encastré, un placard avec porte à panneau encastré, des portes de placard rouges, un plan de travail en granite, une crédence blanche, une crédence en mosaïque, un électroménager en acier inoxydable, un sol en bois brun et îlot.
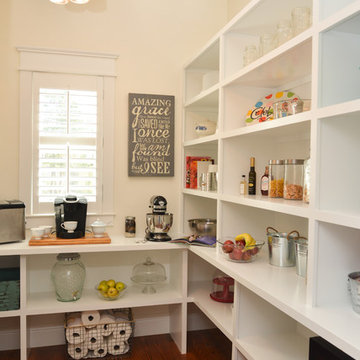
Andrea Cary
Cette image montre une grande arrière-cuisine rustique en L avec un sol en bois brun, des portes de placard blanches, un évier de ferme, un placard avec porte à panneau surélevé, plan de travail en marbre, une crédence blanche, une crédence en mosaïque, un électroménager en acier inoxydable et îlot.
Cette image montre une grande arrière-cuisine rustique en L avec un sol en bois brun, des portes de placard blanches, un évier de ferme, un placard avec porte à panneau surélevé, plan de travail en marbre, une crédence blanche, une crédence en mosaïque, un électroménager en acier inoxydable et îlot.

Aménagement d'une petite arrière-cuisine classique en L et bois clair avec un évier 1 bac, un placard avec porte à panneau encastré, un plan de travail en quartz modifié, une crédence multicolore, une crédence en mosaïque, un électroménager en acier inoxydable, un sol en carrelage de porcelaine et îlot.

Inspiration pour une très grande arrière-cuisine encastrable traditionnelle en U avec un évier encastré, un placard avec porte à panneau encastré, des portes de placard grises, un plan de travail en quartz, une crédence blanche, une crédence en mosaïque, parquet clair, 2 îlots et plan de travail noir.

Pantry Organization.
Cette photo montre une petite arrière-cuisine linéaire chic avec un évier encastré, un placard avec porte à panneau encastré, des portes de placard blanches, un plan de travail en quartz modifié, une crédence blanche, une crédence en mosaïque, un électroménager en acier inoxydable, un sol en carrelage de céramique, une péninsule, un sol gris et un plan de travail blanc.
Cette photo montre une petite arrière-cuisine linéaire chic avec un évier encastré, un placard avec porte à panneau encastré, des portes de placard blanches, un plan de travail en quartz modifié, une crédence blanche, une crédence en mosaïque, un électroménager en acier inoxydable, un sol en carrelage de céramique, une péninsule, un sol gris et un plan de travail blanc.
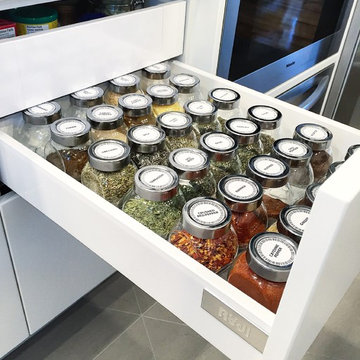
Aménagement d'une arrière-cuisine rétro en L de taille moyenne avec un évier 2 bacs, un placard à porte plane, des portes de placard blanches, un plan de travail en quartz modifié, une crédence multicolore, une crédence en mosaïque, un électroménager en acier inoxydable, un sol en carrelage de porcelaine, îlot, un sol gris et un plan de travail gris.
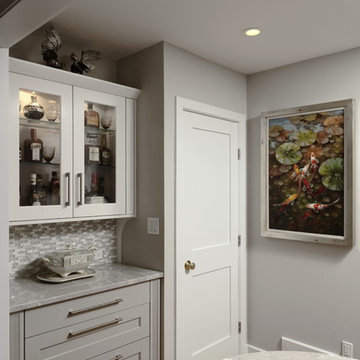
The newly added bar makes serving drinks for guests very easy.
Cette image montre une grande arrière-cuisine parallèle traditionnelle avec un évier encastré, un placard à porte shaker, des portes de placard grises, un plan de travail en quartz, une crédence grise, une crédence en mosaïque, un électroménager en acier inoxydable, un sol en bois brun, une péninsule, un sol marron et un plan de travail gris.
Cette image montre une grande arrière-cuisine parallèle traditionnelle avec un évier encastré, un placard à porte shaker, des portes de placard grises, un plan de travail en quartz, une crédence grise, une crédence en mosaïque, un électroménager en acier inoxydable, un sol en bois brun, une péninsule, un sol marron et un plan de travail gris.

This couple moved to Plano to be closer to their kids and grandchildren. When they purchased the home, they knew that the kitchen would have to be improved as they love to cook and gather as a family. The storage and prep space was not working for them and the old stove had to go! They loved the gas range that they had in their previous home and wanted to have that range again. We began this remodel by removing a wall in the butlers pantry to create a more open space. We tore out the old cabinets and soffit and replaced them with cherry Kraftmaid cabinets all the way to the ceiling. The cabinets were designed to house tons of deep drawers for ease of access and storage. We combined the once separated laundry and utility office space into one large laundry area with storage galore. Their new kitchen and laundry space is now super functional and blends with the adjacent family room.
Photography by Versatile Imaging (Lauren Brown)
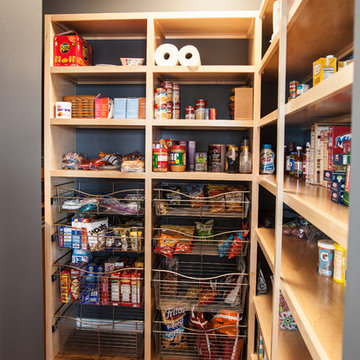
Exemple d'une grande arrière-cuisine encastrable chic en U avec îlot, un évier de ferme, un placard à porte shaker, des portes de placard blanches, un plan de travail en granite, une crédence grise, une crédence en mosaïque, parquet clair et un sol marron.
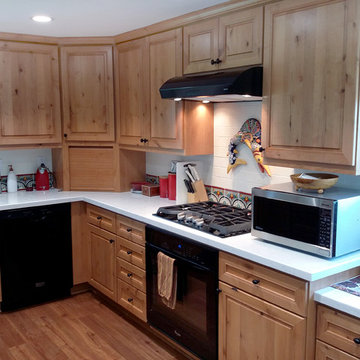
Built and Designed by Baccaro Construction Co., Inc. Kitchen & Bath Centre
Réalisation d'une grande arrière-cuisine tradition en U et bois clair avec un évier de ferme, un placard avec porte à panneau surélevé, un plan de travail en quartz modifié, une crédence blanche, une crédence en mosaïque, un électroménager noir et parquet clair.
Réalisation d'une grande arrière-cuisine tradition en U et bois clair avec un évier de ferme, un placard avec porte à panneau surélevé, un plan de travail en quartz modifié, une crédence blanche, une crédence en mosaïque, un électroménager noir et parquet clair.
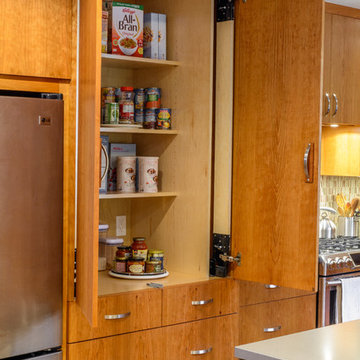
Aménagement d'une grande arrière-cuisine craftsman en L et bois brun avec un évier 2 bacs, un placard à porte plane, un plan de travail en quartz modifié, une crédence beige, une crédence en mosaïque, un électroménager en acier inoxydable, un sol en bois brun et îlot.
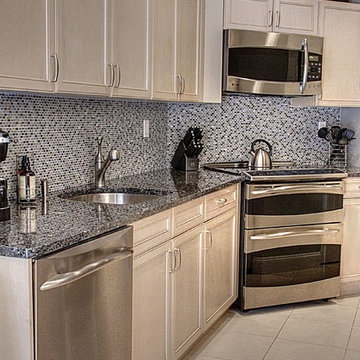
David Landy of Designer's Eye Photography
Aménagement d'une arrière-cuisine parallèle classique en bois clair de taille moyenne avec un évier encastré, un placard avec porte à panneau surélevé, un plan de travail en granite, une crédence multicolore, une crédence en mosaïque, un électroménager en acier inoxydable, un sol en carrelage de céramique et aucun îlot.
Aménagement d'une arrière-cuisine parallèle classique en bois clair de taille moyenne avec un évier encastré, un placard avec porte à panneau surélevé, un plan de travail en granite, une crédence multicolore, une crédence en mosaïque, un électroménager en acier inoxydable, un sol en carrelage de céramique et aucun îlot.
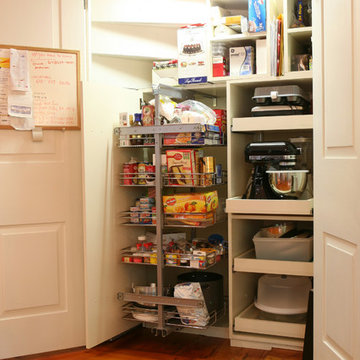
Laura Billingham Photography
Exemple d'une petite arrière-cuisine nature en L avec un évier posé, un placard avec porte à panneau encastré, des portes de placard bleues, un plan de travail en bois, une crédence bleue, une crédence en mosaïque, un électroménager en acier inoxydable, parquet clair, îlot et un sol marron.
Exemple d'une petite arrière-cuisine nature en L avec un évier posé, un placard avec porte à panneau encastré, des portes de placard bleues, un plan de travail en bois, une crédence bleue, une crédence en mosaïque, un électroménager en acier inoxydable, parquet clair, îlot et un sol marron.
Idées déco d'arrière-cuisines avec une crédence en mosaïque
1