Idées déco d'arrière-cuisines bord de mer
Trier par :
Budget
Trier par:Populaires du jour
41 - 60 sur 890 photos
1 sur 3
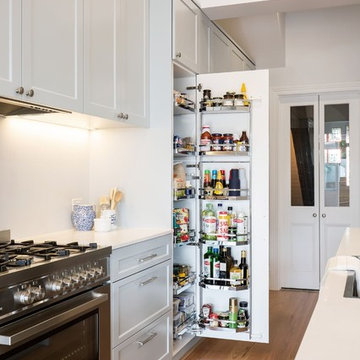
Photos by Live by the Sea Photography
Cette photo montre une arrière-cuisine linéaire bord de mer de taille moyenne avec un placard à porte shaker, des portes de placard grises, un plan de travail en surface solide, une crédence blanche, un électroménager en acier inoxydable, un sol en bois brun, îlot, un sol marron et un plan de travail blanc.
Cette photo montre une arrière-cuisine linéaire bord de mer de taille moyenne avec un placard à porte shaker, des portes de placard grises, un plan de travail en surface solide, une crédence blanche, un électroménager en acier inoxydable, un sol en bois brun, îlot, un sol marron et un plan de travail blanc.
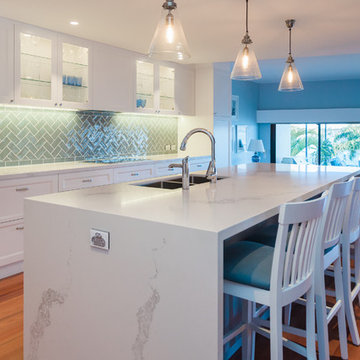
Idée de décoration pour une grande arrière-cuisine parallèle marine avec un évier encastré, un placard à porte shaker, des portes de placard blanches, un plan de travail en quartz modifié, une crédence verte, une crédence en céramique, un électroménager en acier inoxydable, un sol en bois brun et îlot.

Aménagement d'une grande arrière-cuisine bord de mer en L avec un évier posé, des portes de placard grises, un plan de travail en béton, une crédence blanche, une crédence en céramique, un électroménager en acier inoxydable, 2 îlots, un sol marron, un plan de travail blanc et un plafond à caissons.
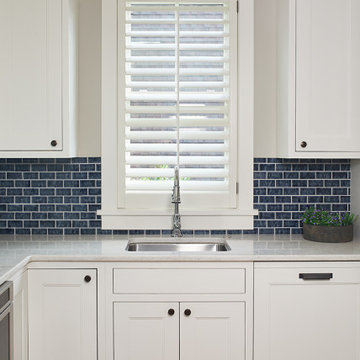
This cozy lake cottage skillfully incorporates a number of features that would normally be restricted to a larger home design. A glance of the exterior reveals a simple story and a half gable running the length of the home, enveloping the majority of the interior spaces. To the rear, a pair of gables with copper roofing flanks a covered dining area and screened porch. Inside, a linear foyer reveals a generous staircase with cascading landing.
Further back, a centrally placed kitchen is connected to all of the other main level entertaining spaces through expansive cased openings. A private study serves as the perfect buffer between the homes master suite and living room. Despite its small footprint, the master suite manages to incorporate several closets, built-ins, and adjacent master bath complete with a soaker tub flanked by separate enclosures for a shower and water closet.
Upstairs, a generous double vanity bathroom is shared by a bunkroom, exercise space, and private bedroom. The bunkroom is configured to provide sleeping accommodations for up to 4 people. The rear-facing exercise has great views of the lake through a set of windows that overlook the copper roof of the screened porch below.
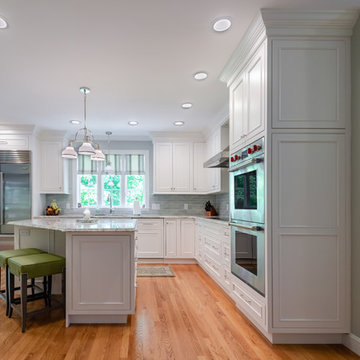
Bright, beautiful, open kitchen remodel with center island.
Kitchen countertop is Fantasy Brown
Kitchen back splash is Carrara Grey
Bathroom tile is TBAA Metro Hex in whites
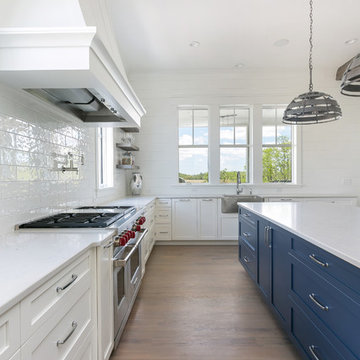
Aménagement d'une grande arrière-cuisine bord de mer en U avec un évier de ferme, un placard à porte shaker, des portes de placard bleues, un plan de travail en quartz modifié, une crédence blanche, une crédence en carreau de porcelaine, un électroménager de couleur, un sol en bois brun, îlot, un sol marron et un plan de travail blanc.

This kitchen pays homage to a British Colonial style of architecture combining formal design elements of the Victorian era with fresh tropical details inspired by the West Indies such as pineapples and exotic textiles.
Every detail was meticulously planned, from the coffered ceilings to the custom made ‘cross’ overhead doors which are glazed and backlit.
The classic blue joinery is in line with the Pantone Color Institute, Color of the Year for 2020 and brings a sense of tranquillity and calm to the space. The White Fantasy marble bench tops add an air of elegance and grace with the lambs tongue edge detail and timeless grey on white tones.
Complete with a butler’s pantry featuring full height glass doors, this kitchen is truly luxurious.
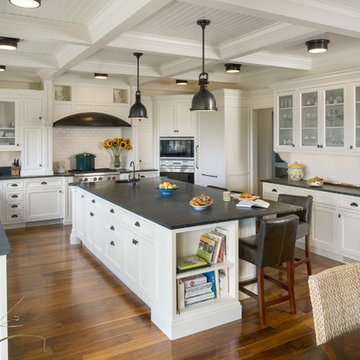
Aaron Usher http://aaronusher.com/
Inspiration pour une grande arrière-cuisine marine en U avec un évier de ferme, un placard avec porte à panneau encastré, des portes de placard blanches, un plan de travail en quartz, une crédence blanche, une crédence en carrelage métro, un électroménager en acier inoxydable, un sol en bois brun et îlot.
Inspiration pour une grande arrière-cuisine marine en U avec un évier de ferme, un placard avec porte à panneau encastré, des portes de placard blanches, un plan de travail en quartz, une crédence blanche, une crédence en carrelage métro, un électroménager en acier inoxydable, un sol en bois brun et îlot.
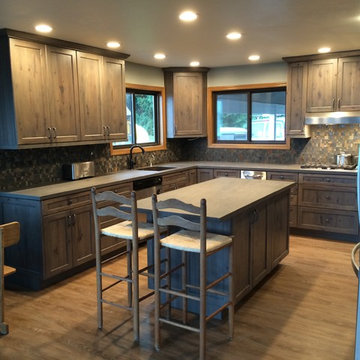
Aménagement d'une arrière-cuisine parallèle bord de mer de taille moyenne avec un évier intégré, un placard avec porte à panneau encastré, des portes de placard grises, un plan de travail en surface solide, une crédence grise, une crédence en carreau de verre, un électroménager en acier inoxydable et îlot.
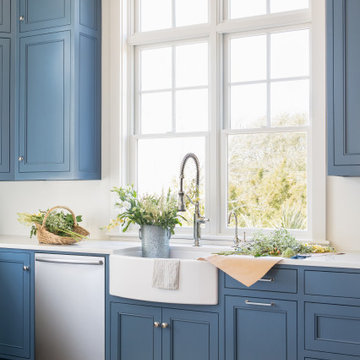
Pocket doors with unique opens up to the large scullery with lots of hidden storage, an office nook and beautiful floating shelves. A large farm sink overlooks the palmetto trees
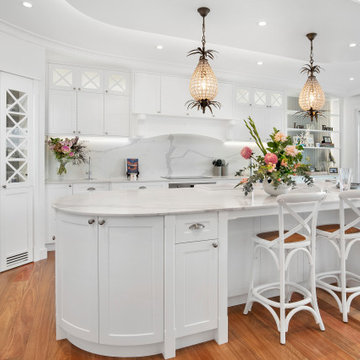
Stunning oval kitchen with curved cabinet doors
Exemple d'une grande arrière-cuisine bord de mer avec un placard à porte shaker, des portes de placard blanches, plan de travail en marbre, un sol en bois brun, îlot, un plan de travail gris, une crédence grise, une crédence en marbre et un électroménager en acier inoxydable.
Exemple d'une grande arrière-cuisine bord de mer avec un placard à porte shaker, des portes de placard blanches, plan de travail en marbre, un sol en bois brun, îlot, un plan de travail gris, une crédence grise, une crédence en marbre et un électroménager en acier inoxydable.
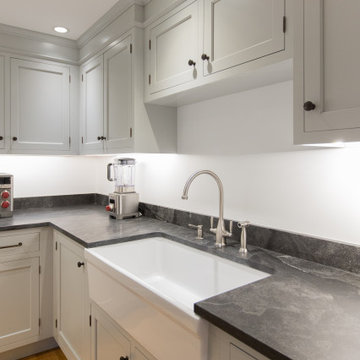
Aménagement d'une arrière-cuisine bord de mer en U avec un évier de ferme, un placard à porte shaker, des portes de placard grises, un plan de travail en granite, une crédence blanche, un électroménager en acier inoxydable, un sol en bois brun, aucun îlot et plan de travail noir.
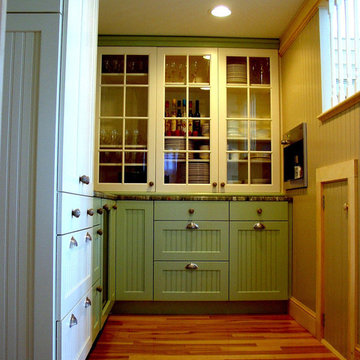
Photos by Robin Amorello, CKD CAPS
Idée de décoration pour une petite arrière-cuisine encastrable marine en L avec un placard à porte vitrée, des portes de placard blanches, un plan de travail en stratifié et un sol en bois brun.
Idée de décoration pour une petite arrière-cuisine encastrable marine en L avec un placard à porte vitrée, des portes de placard blanches, un plan de travail en stratifié et un sol en bois brun.
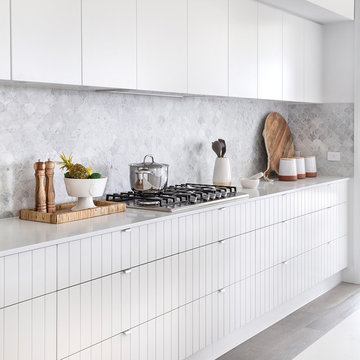
Cette photo montre une grande arrière-cuisine parallèle bord de mer avec un évier posé, un placard à porte shaker, des portes de placard blanches, un plan de travail en surface solide, une crédence en feuille de verre, un électroménager blanc, carreaux de ciment au sol, 2 îlots, un sol gris et un plan de travail blanc.
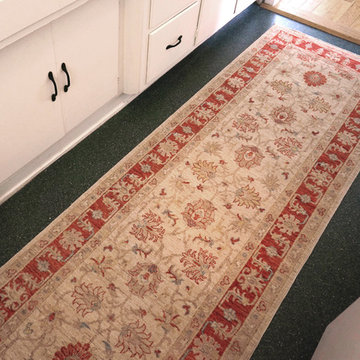
A rug is always a good idea in the kitchen. Not only will it warm up floors that are traditionally cold and monotone, they are surprisingly easy on upkeep. Vacuum regularly, and send for a professional cleaning once a year. We prefer dark colors for kitchens, but this kitchen is under-used and didn't need to hide!
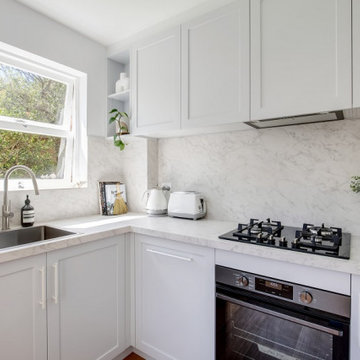
Idées déco pour une petite arrière-cuisine bord de mer en U avec un évier posé, un placard à porte shaker, des portes de placard grises, plan de travail carrelé, une crédence multicolore, une crédence en carreau de porcelaine, un électroménager en acier inoxydable, parquet clair, une péninsule, un sol beige et un plan de travail multicolore.
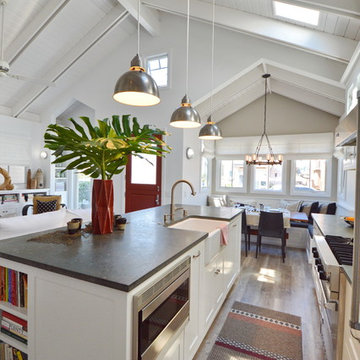
Cette image montre une arrière-cuisine blanche et bois marine avec un évier de ferme, un placard avec porte à panneau encastré, des portes de placard blanches, un plan de travail en béton, un électroménager en acier inoxydable, parquet clair, îlot, une crédence blanche, une crédence en céramique, un sol marron, un plan de travail blanc et poutres apparentes.
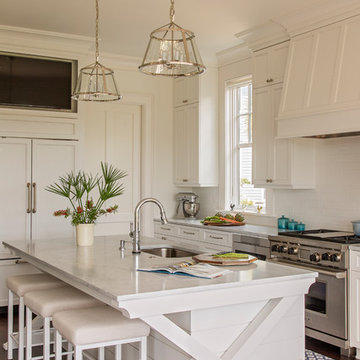
Julia Lynn
Inspiration pour une grande arrière-cuisine marine avec un évier encastré, un placard à porte plane, des portes de placard blanches, plan de travail en marbre, une crédence blanche, une crédence en céramique, un électroménager en acier inoxydable, parquet foncé, îlot et un sol marron.
Inspiration pour une grande arrière-cuisine marine avec un évier encastré, un placard à porte plane, des portes de placard blanches, plan de travail en marbre, une crédence blanche, une crédence en céramique, un électroménager en acier inoxydable, parquet foncé, îlot et un sol marron.
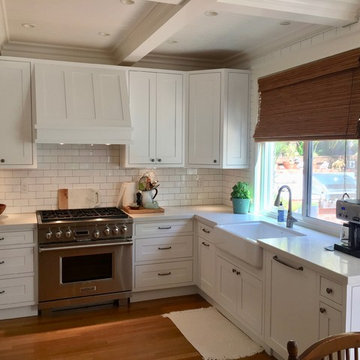
Farm Sink adds character to this kitchen. Bosch dishwasher with panel front has same flush inset look as cabientry.
Cette image montre une grande arrière-cuisine encastrable marine en U avec un évier de ferme, un placard à porte affleurante, des portes de placard blanches, un plan de travail en quartz modifié, une crédence blanche, une crédence en carrelage métro, parquet foncé, aucun îlot, un sol marron et un plan de travail blanc.
Cette image montre une grande arrière-cuisine encastrable marine en U avec un évier de ferme, un placard à porte affleurante, des portes de placard blanches, un plan de travail en quartz modifié, une crédence blanche, une crédence en carrelage métro, parquet foncé, aucun îlot, un sol marron et un plan de travail blanc.
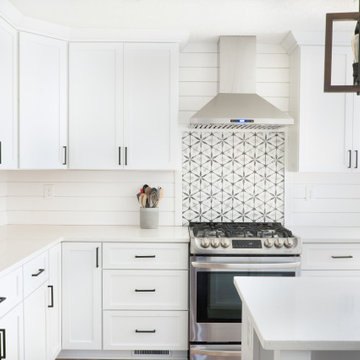
Exemple d'une arrière-cuisine bord de mer en L de taille moyenne avec un évier encastré, un placard à porte shaker, des portes de placard blanches, un plan de travail en quartz modifié, une crédence blanche, une crédence en lambris de bois, un électroménager en acier inoxydable, un sol en bois brun, îlot, un sol marron et un plan de travail blanc.
Idées déco d'arrière-cuisines bord de mer
3