Idées déco d'arrière-cuisines contemporaines
Trier par :
Budget
Trier par:Populaires du jour
1 - 20 sur 8 832 photos
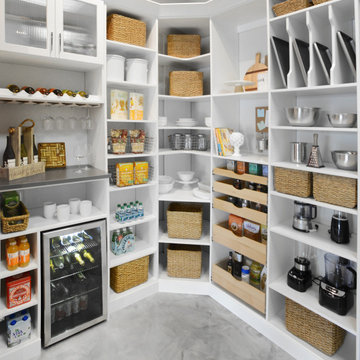
What's the key to crafting the most delicious meal? If you ask us, it starts in your organized pantry where you can clearly see and therefore use up what you have. If it drives you crazy walking into a pantry space that is disorganized and cluttered, give us a call today! We offer a free design consultation where we make recommendations tailored to your space.

Secondary work sink and dishwasher for all the dishes after a night of hosting a dinner party.
Idée de décoration pour une très grande arrière-cuisine parallèle design avec un évier encastré, un placard avec porte à panneau encastré, des portes de placard blanches, un plan de travail en stéatite, une crédence blanche, une crédence en carrelage de pierre, un électroménager en acier inoxydable, parquet foncé et aucun îlot.
Idée de décoration pour une très grande arrière-cuisine parallèle design avec un évier encastré, un placard avec porte à panneau encastré, des portes de placard blanches, un plan de travail en stéatite, une crédence blanche, une crédence en carrelage de pierre, un électroménager en acier inoxydable, parquet foncé et aucun îlot.

Bespoke Fulham pantry by Roundhouse in bespoke Urbo handleless matt lacquer kitchen in Farrow & Ball Skimming Stone and book matched horizontal Walnut veneer with Caesarstone quartz composite worktop and walnut breakfast bar.

Cette image montre une grande arrière-cuisine design avec un placard à porte plane, des portes de placard blanches, un plan de travail en bois et un sol en carrelage de porcelaine.

Central storage unit that comprises of a bespoke pull-out larder system and hoses the integrated fridge/freezer and further storage behind the top hung sliding door.
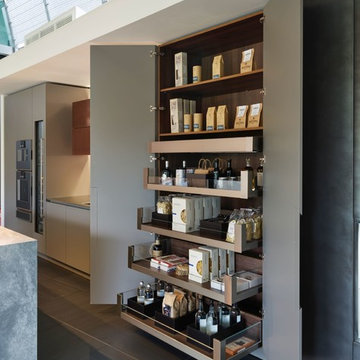
Blum 1200mm SPACE TOWER in LEGRABOX free complete with AMBIA-LINE Inner Dividing System
Cette image montre une grande arrière-cuisine parallèle design avec un placard à porte plane, des portes de placard grises et un sol gris.
Cette image montre une grande arrière-cuisine parallèle design avec un placard à porte plane, des portes de placard grises et un sol gris.

The homeowner's favorite part of this kitchen remodel was a gorgeous walk-in pantry, highlighted with opaque glass doors, a beverage center and quartz countertops.
Light Fixture:
Elegant Lighting, Toureag Collection, Ceiling Flush, 8000D12
Door Hardware: Same throughout kitchen but different sizes (Topex Stainless Steel Collection, Rectangle)
Glass Shelves:
OpiWhite Low Iron Glass
Pantry Door Glass:
Starphire Low Iron Glass (Frosted)
Kate Benjamin Photography
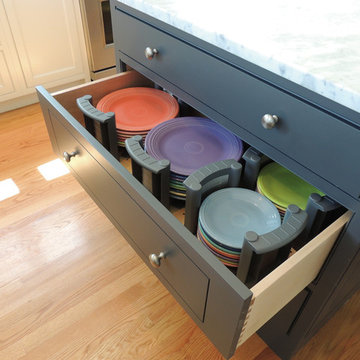
White Cabinetry - Lakeview door style with Dove White finish on Maple.
Gray Cabinetry - Transition 3˝ door style with Carbon finish on Maple.
Cette photo montre une arrière-cuisine tendance en L de taille moyenne avec un évier 2 bacs, un placard à porte plane, des portes de placard blanches, une crédence bleue, une crédence en carrelage métro, un électroménager en acier inoxydable, un sol en bois brun et îlot.
Cette photo montre une arrière-cuisine tendance en L de taille moyenne avec un évier 2 bacs, un placard à porte plane, des portes de placard blanches, une crédence bleue, une crédence en carrelage métro, un électroménager en acier inoxydable, un sol en bois brun et îlot.

Paige Pennington
Aménagement d'une grande arrière-cuisine contemporaine avec un placard à porte plane, des portes de placard blanches, un électroménager en acier inoxydable et un sol en carrelage de porcelaine.
Aménagement d'une grande arrière-cuisine contemporaine avec un placard à porte plane, des portes de placard blanches, un électroménager en acier inoxydable et un sol en carrelage de porcelaine.

A coffee station concealed behind pocket doors reveals its beautifully finished white oak interiors, and when opened, it becomes the captivating centrepiece of the pantry. These pocket doors not only add elegance but also effortlessly streamline serving and tidying, making your coffee experience truly remarkable.
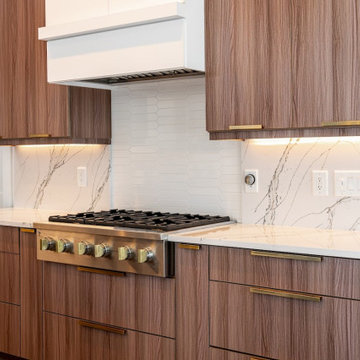
Exemple d'une grande arrière-cuisine tendance en U et bois clair avec un placard à porte plane, un plan de travail en quartz modifié, une crédence blanche, une crédence en quartz modifié, un électroménager de couleur et îlot.

Cette image montre une arrière-cuisine parallèle et blanche et bois design de taille moyenne avec un évier posé, une crédence blanche, sol en béton ciré et un sol gris.
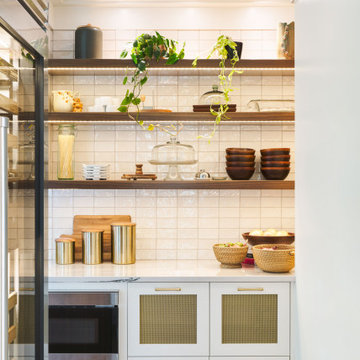
Inspiration pour une petite arrière-cuisine design avec des portes de placard blanches, un plan de travail en quartz modifié, une crédence blanche, un électroménager en acier inoxydable et un plan de travail blanc.

Exemple d'une grande arrière-cuisine tendance avec un placard à porte plane, plan de travail en marbre, un sol en bois brun et îlot.

Inspiration pour une arrière-cuisine encastrable design en U de taille moyenne avec un évier encastré, des portes de placard noires, un plan de travail en quartz modifié, une crédence beige, une crédence en lambris de bois, parquet clair, un sol beige et un plan de travail blanc.

Our Armadale residence was a converted warehouse style home for a young adventurous family with a love of colour, travel, fashion and fun. With a brief of “artsy”, “cosmopolitan” and “colourful”, we created a bright modern home as the backdrop for our Client’s unique style and personality to shine. Incorporating kitchen, family bathroom, kids bathroom, master ensuite, powder-room, study, and other details throughout the home such as flooring and paint colours.
With furniture, wall-paper and styling by Simone Haag.
Construction: Hebden Kitchens and Bathrooms
Cabinetry: Precision Cabinets
Furniture / Styling: Simone Haag
Photography: Dylan James Photography

Exemple d'une petite arrière-cuisine linéaire et encastrable tendance avec un évier 2 bacs, un placard à porte plane, des portes de placard blanches, un plan de travail en quartz modifié, une crédence blanche, une crédence en céramique, parquet clair, une péninsule, un sol beige et un plan de travail gris.
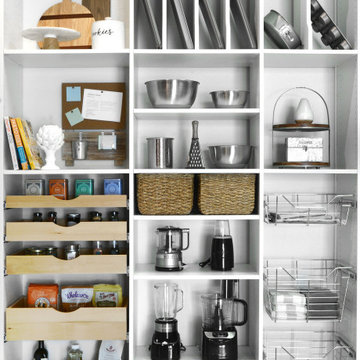
What's the key to crafting the most delicious meal? If you ask us, it starts in your organized pantry where you can clearly see and therefore use up what you have. If it drives you crazy walking into a pantry space that is disorganized and cluttered, give us a call today! We offer a free design consultation where we make recommendations tailored to your space.

Reed Brown Photography
Cette photo montre une arrière-cuisine tendance avec un placard sans porte, un plan de travail en bois, un sol gris et un plan de travail marron.
Cette photo montre une arrière-cuisine tendance avec un placard sans porte, un plan de travail en bois, un sol gris et un plan de travail marron.

Cette photo montre une arrière-cuisine parallèle tendance de taille moyenne avec un placard à porte plane, un sol gris, aucun îlot, des portes de placard blanches, plan de travail en marbre, une crédence blanche, une crédence en carrelage métro et un sol en ardoise.
Idées déco d'arrière-cuisines contemporaines
1