Idées déco d'arrière-cuisines de couleur bois
Trier par :
Budget
Trier par:Populaires du jour
1 - 20 sur 737 photos

Cette image montre une grande arrière-cuisine encastrable marine en L avec un évier de ferme, des portes de placard grises, plan de travail en marbre, une crédence bleue, une crédence en carreau de verre, un sol en bois brun, îlot, un sol marron et un plan de travail blanc.

Paige Pennington
Aménagement d'une grande arrière-cuisine contemporaine avec un placard à porte plane, des portes de placard blanches, un électroménager en acier inoxydable et un sol en carrelage de porcelaine.
Aménagement d'une grande arrière-cuisine contemporaine avec un placard à porte plane, des portes de placard blanches, un électroménager en acier inoxydable et un sol en carrelage de porcelaine.

Wide and tall pull out rack for optimal pantry storage. Kitchen design and photography by Jennifer Hayes of Castle Kitchens and Interiors.
Exemple d'une grande arrière-cuisine craftsman en L et bois clair avec un placard à porte shaker.
Exemple d'une grande arrière-cuisine craftsman en L et bois clair avec un placard à porte shaker.

This kitchen in a Mid-century modern home features rift-cut white oak and matte white cabinets, white quartz countertops and a marble-life subway tile backsplash.
The original hardwood floors were saved to keep existing character. The new finishes palette suits their personality and the mid-century details of their home.
We eliminated a storage closet and a small hallway closet to inset a pantry and refrigerator on the far wall. This allowed the small breakfast table to remain.
By relocating the refrigerator from next to the range, we allowed the range to be centered in the opening for more usable counter and cabinet space on both sides.
A counter-depth range hood liner doesn’t break the line of the upper cabinets for a sleeker look.
Large storage drawers include features like a peg system to hold pots in place and a shallow internal pull-out shelf to separate lids from food storage containers.

Annie W Photography
Cette photo montre une arrière-cuisine montagne en L et bois brun de taille moyenne avec un évier de ferme, un placard à porte shaker, un plan de travail en quartz modifié, une crédence blanche, une crédence en dalle de pierre, un électroménager en acier inoxydable, parquet en bambou, une péninsule, un sol marron et un plan de travail blanc.
Cette photo montre une arrière-cuisine montagne en L et bois brun de taille moyenne avec un évier de ferme, un placard à porte shaker, un plan de travail en quartz modifié, une crédence blanche, une crédence en dalle de pierre, un électroménager en acier inoxydable, parquet en bambou, une péninsule, un sol marron et un plan de travail blanc.

One of Wendy's main wishes on the brief was a large pantry.
Cette photo montre une grande arrière-cuisine linéaire tendance avec un évier posé, un placard à porte plane, des portes de placard bleues, un plan de travail en granite, une crédence grise, une crédence en marbre, un électroménager en acier inoxydable, un sol en carrelage de céramique, îlot, un sol gris et un plan de travail gris.
Cette photo montre une grande arrière-cuisine linéaire tendance avec un évier posé, un placard à porte plane, des portes de placard bleues, un plan de travail en granite, une crédence grise, une crédence en marbre, un électroménager en acier inoxydable, un sol en carrelage de céramique, îlot, un sol gris et un plan de travail gris.

Exemple d'une arrière-cuisine chic en L de taille moyenne avec un évier encastré, des portes de placard blanches, un plan de travail en granite, une crédence multicolore, une crédence en céramique, un électroménager en acier inoxydable, parquet foncé, un sol marron et un placard avec porte à panneau encastré.

Lighted glass windows on the upper cabinets are display cases for unique platters.
Photo by Daniel Contelmo Jr.
Stylist: Adams Interior Design
Réalisation d'une grande arrière-cuisine craftsman en L et bois brun avec parquet foncé, un évier posé, un placard avec porte à panneau encastré, un plan de travail en granite, une crédence noire, une crédence en dalle de pierre, un électroménager en acier inoxydable et îlot.
Réalisation d'une grande arrière-cuisine craftsman en L et bois brun avec parquet foncé, un évier posé, un placard avec porte à panneau encastré, un plan de travail en granite, une crédence noire, une crédence en dalle de pierre, un électroménager en acier inoxydable et îlot.

Pull out drawers create accessible storage solution in a tall pantry cabinet.
Exemple d'une petite arrière-cuisine tendance en bois foncé avec un évier 1 bac, un placard à porte plane, une crédence verte, un électroménager en acier inoxydable, aucun îlot et un sol en bois brun.
Exemple d'une petite arrière-cuisine tendance en bois foncé avec un évier 1 bac, un placard à porte plane, une crédence verte, un électroménager en acier inoxydable, aucun îlot et un sol en bois brun.
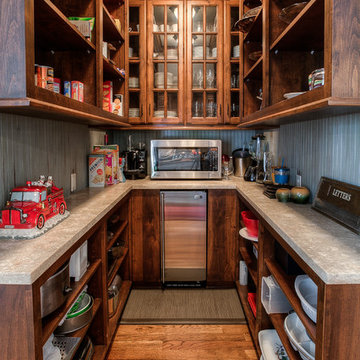
Réalisation d'une arrière-cuisine tradition en U et bois foncé avec un placard sans porte, un électroménager en acier inoxydable, un sol en bois brun et aucun îlot.

Granite Transformations of Jacksonville offers engineered stone slabs that we custom fabricate to install over existing services - kitchen countertops, shower walls, tub walls, backsplashes, fireplace fronts and more, usually in one day with no intrusive demolition!
Our amazing stone material is non porous, maintenance free, and is heat, stain and scratch resistant. Our proprietary engineered stone is 95% granites, quartzes and other beautiful natural stone infused w/ Forever Seal, our state of the art polymer that makes our stone countertops the best on the market. This is not a low quality, toxic spray over application! GT has a lifetime warranty. All of our certified installers are our company so we don't sub out our installations - very important.
We are A+ rated by BBB, Angie's List Super Service winners and are proud that over 50% of our business is repeat business, customer referrals or word of mouth references!! CALL US TODAY FOR A FREE DESIGN CONSULTATION!

Our client was undertaking a major renovation and extension of their large Edwardian home and wanted to create a Hamptons style kitchen, with a specific emphasis on catering for their large family and the need to be able to provide a large entertaining area for both family gatherings and as a senior executive of a major company the need to entertain guests at home. It was a real delight to have such an expansive space to work with to design this kitchen and walk-in-pantry and clients who trusted us implicitly to bring their vision to life. The design features a face-frame construction with shaker style doors made in solid English Oak and then finished in two-pack satin paint. The open grain of the oak timber, which lifts through the paint, adds a textural and visual element to the doors and panels. The kitchen is topped beautifully with natural 'Super White' granite, 4 slabs of which were required for the massive 5.7m long and 1.3m wide island bench to achieve the best grain match possible throughout the whole length of the island. The integrated Sub Zero fridge and 1500mm wide Wolf stove sit perfectly within the Hamptons style and offer a true chef's experience in the home. A pot filler over the stove offers practicality and convenience and adds to the Hamptons style along with the beautiful fireclay sink and bridge tapware. A clever wet bar was incorporated into the far end of the kitchen leading out to the pool with a built in fridge drawer and a coffee station. The walk-in pantry, which extends almost the entire length behind the kitchen, adds a secondary preparation space and unparalleled storage space for all of the kitchen gadgets, cookware and serving ware a keen home cook and avid entertainer requires.
Designed By: Rex Hirst
Photography By: Tim Turner
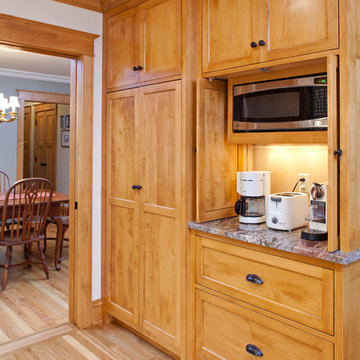
A breakfast center with inset doors was a great solution for appliance clutter.
Jon Huelskamp, Landmark Photography
Réalisation d'une arrière-cuisine tradition en bois brun de taille moyenne avec un évier encastré, un placard avec porte à panneau encastré, un plan de travail en granite, une crédence blanche, une crédence en carrelage métro, un électroménager en acier inoxydable, parquet clair et îlot.
Réalisation d'une arrière-cuisine tradition en bois brun de taille moyenne avec un évier encastré, un placard avec porte à panneau encastré, un plan de travail en granite, une crédence blanche, une crédence en carrelage métro, un électroménager en acier inoxydable, parquet clair et îlot.

Butler's pantry service area. Granite counters with an under mount sink. Sub way tile backsplash and barrel ceiling. Herringbone patterned floor tile. Carved wood appliques and corbels.

Custom Amish built full height cabinetry, double island, quartz and granite counters, tiled backsplash. Hidden walk in pantry!
Idée de décoration pour une arrière-cuisine tradition en U et bois brun avec un évier encastré, un placard à porte shaker, un plan de travail en quartz modifié, une crédence blanche, une crédence en céramique, un électroménager en acier inoxydable, moquette, un sol marron et un plan de travail blanc.
Idée de décoration pour une arrière-cuisine tradition en U et bois brun avec un évier encastré, un placard à porte shaker, un plan de travail en quartz modifié, une crédence blanche, une crédence en céramique, un électroménager en acier inoxydable, moquette, un sol marron et un plan de travail blanc.
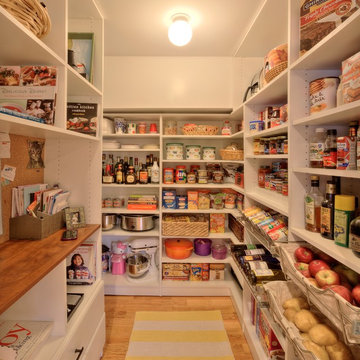
Cette image montre une grande arrière-cuisine design en U avec un placard sans porte, des portes de placard blanches, un sol en bois brun et un sol marron.
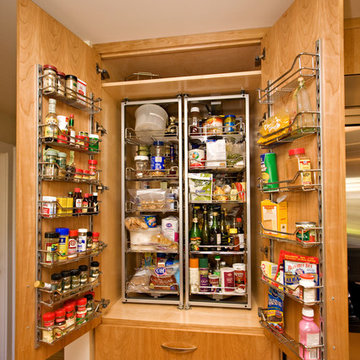
Kitchen Pantry: Exclusive Bay Area European Style Cabinetry made in our artisanal cabinet shop with Hafele Gourmet Pantry.
Inspiration pour une arrière-cuisine minimaliste en bois clair de taille moyenne avec un placard à porte plane.
Inspiration pour une arrière-cuisine minimaliste en bois clair de taille moyenne avec un placard à porte plane.
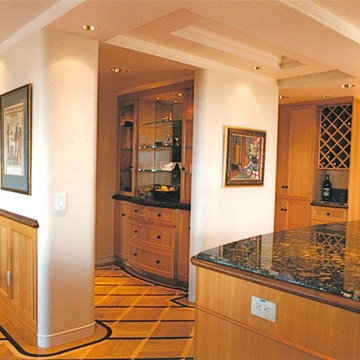
A view of the Butler's Pantry on the way to the Dining room. The bow-front of the silverware cabinet is reflected in the floor pattern and the curved edge of the glass shelves above.
Notice that the base cap molding on top the baseboard carries through the natural finish wainscoting and the cabinets as well.
The Kitchen Pantry with a small wine rack for the most used wines is behind the Butler's Pantry, on the way to the half bath.
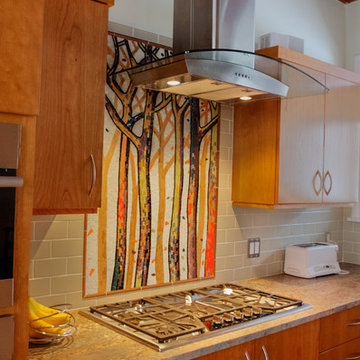
Elizabeth A Aranda Photography
Exemple d'une arrière-cuisine tendance en U et bois brun de taille moyenne avec un évier encastré, un placard à porte plane, un plan de travail en granite, une crédence multicolore, une crédence en céramique, un électroménager en acier inoxydable et îlot.
Exemple d'une arrière-cuisine tendance en U et bois brun de taille moyenne avec un évier encastré, un placard à porte plane, un plan de travail en granite, une crédence multicolore, une crédence en céramique, un électroménager en acier inoxydable et îlot.
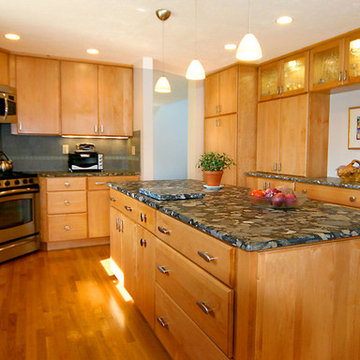
Aménagement d'une arrière-cuisine en U et bois clair de taille moyenne avec un évier encastré, un placard à porte plane, un plan de travail en granite, une crédence grise, une crédence en céramique, un électroménager en acier inoxydable et îlot.
Idées déco d'arrière-cuisines de couleur bois
1