Idées déco d'arrière-cuisines grises et blanches
Trier par :
Budget
Trier par:Populaires du jour
1 - 20 sur 113 photos
1 sur 3

The kitchen pantry is a camouflaged, surprising feature because its entry is created using doors fabricated from the cabinets.
Idées déco pour une grande arrière-cuisine grise et blanche moderne en U avec un évier encastré, un placard à porte shaker, des portes de placard blanches, un plan de travail en quartz modifié, une crédence grise, une crédence en marbre, un électroménager en acier inoxydable, un sol en bois brun, 2 îlots, un sol marron et un plan de travail blanc.
Idées déco pour une grande arrière-cuisine grise et blanche moderne en U avec un évier encastré, un placard à porte shaker, des portes de placard blanches, un plan de travail en quartz modifié, une crédence grise, une crédence en marbre, un électroménager en acier inoxydable, un sol en bois brun, 2 îlots, un sol marron et un plan de travail blanc.

Inspiration pour une grande arrière-cuisine grise et blanche minimaliste en L avec un évier 1 bac, un placard avec porte à panneau encastré, des portes de placard blanches, un plan de travail en granite, une crédence blanche, une crédence en carreau de porcelaine, un électroménager en acier inoxydable, un sol en vinyl, aucun îlot, un sol gris, un plan de travail gris, un plafond voûté et fenêtre au-dessus de l'évier.
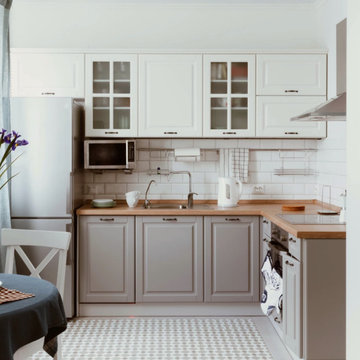
Idée de décoration pour une arrière-cuisine grise et blanche design en L de taille moyenne avec un évier 1 bac, un placard à porte shaker, des portes de placard blanches, un plan de travail en bois, une crédence blanche, une crédence en carrelage métro, aucun îlot, un plan de travail marron et un plafond voûté.

Idées déco pour une grande arrière-cuisine grise et blanche campagne en L avec un évier encastré, un placard à porte plane, des portes de placard blanches, un plan de travail en granite, une crédence grise, une crédence en carrelage métro, un électroménager en acier inoxydable, un sol en vinyl, îlot, un sol gris, plan de travail noir et un plafond voûté.
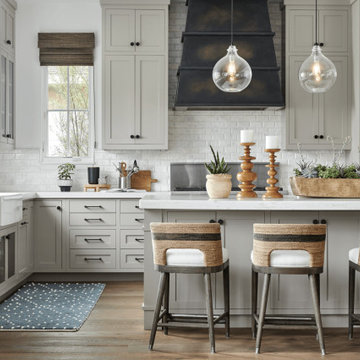
Aménagement d'une grande arrière-cuisine grise et blanche bord de mer en L avec un évier encastré, un placard avec porte à panneau encastré, des portes de placard beiges, un plan de travail en quartz modifié, une crédence blanche, une crédence en carreau de porcelaine, un électroménager en acier inoxydable, un sol en bois brun, îlot, un sol marron, un plan de travail blanc, un plafond voûté et fenêtre au-dessus de l'évier.
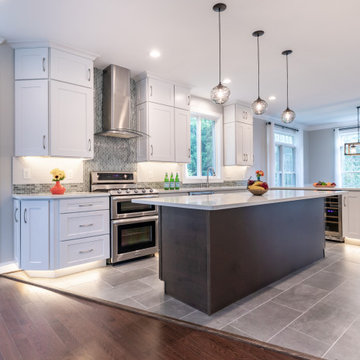
For this Arlington Virginia home, the prior kitchen area was in need of a full upgrade. The wood styled cabinetry and flooring were outdated. The homeowners desired a larger dining space within the kitchen and a more open arrangement for the island and cabinetry.
Our team rearranged and redesigned the cabinetry, appliance and island locations along with new features for this spacious kitchen and dining room remodel.
A larger island with microwave replaced the former smaller and outdated island. New appliances are rearranged to open up the kitchen space. Pendant along with recessed lights brighten up new kitchen and dining rooms areas. The bright white of cabinets and the white and grey color scheme for the countertop and backsplash further brighten up the kitchen. Former wood style cabinets are replaced with bright white up to the ceiling cabinets to further obtain a visually higher space, as well as adding extra storage space. Gray flooring compliments the new stainless steel appliances and cabinetry.
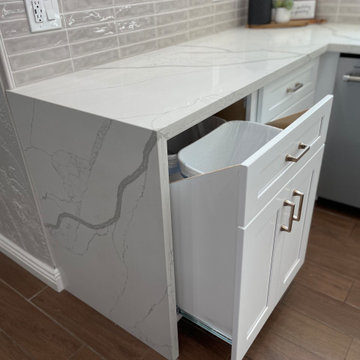
We try to disguise the trash/recycle pullout by making it look like a regular cabinets...
Idées déco pour une arrière-cuisine grise et blanche campagne en U de taille moyenne avec un évier encastré, un placard à porte shaker, des portes de placard blanches, un plan de travail en quartz modifié, une crédence beige, une crédence en carreau de porcelaine, un électroménager en acier inoxydable, un sol en carrelage de porcelaine, îlot, un plan de travail blanc, un sol marron et fenêtre au-dessus de l'évier.
Idées déco pour une arrière-cuisine grise et blanche campagne en U de taille moyenne avec un évier encastré, un placard à porte shaker, des portes de placard blanches, un plan de travail en quartz modifié, une crédence beige, une crédence en carreau de porcelaine, un électroménager en acier inoxydable, un sol en carrelage de porcelaine, îlot, un plan de travail blanc, un sol marron et fenêtre au-dessus de l'évier.
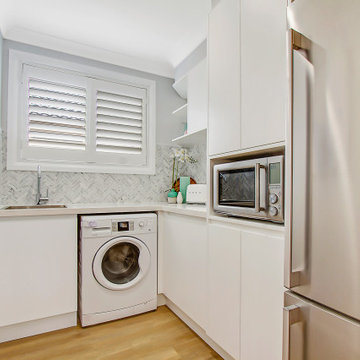
Exemple d'une arrière-cuisine grise et blanche moderne de taille moyenne avec un évier 2 bacs, un placard à porte plane, des portes de placard blanches, un plan de travail en quartz modifié, une crédence grise, un électroménager en acier inoxydable, îlot et un plan de travail blanc.
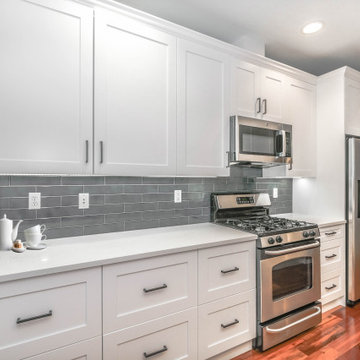
White cabinetries combined with grey porcelain walling compliments the sleek furnishings. The minimalist look is more appreciated with the wooden accent with the floorings. It shows the modern yet simple look.
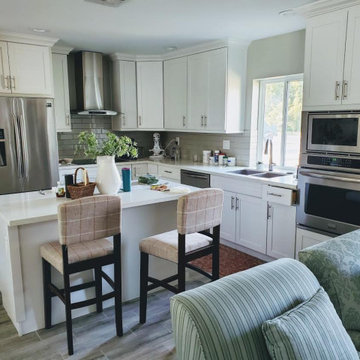
Idée de décoration pour une arrière-cuisine grise et blanche tradition en L de taille moyenne avec un évier 2 bacs, un placard à porte shaker, des portes de placard blanches, un plan de travail en quartz, une crédence blanche, une crédence en carrelage métro, un électroménager en acier inoxydable, un sol en vinyl, îlot, un sol gris, un plan de travail blanc et un plafond voûté.

Inspiration pour une grande arrière-cuisine grise et blanche design avec îlot, un évier encastré, une crédence grise, une crédence en dalle de pierre, un électroménager noir, sol en béton ciré, un sol gris et un plan de travail gris.
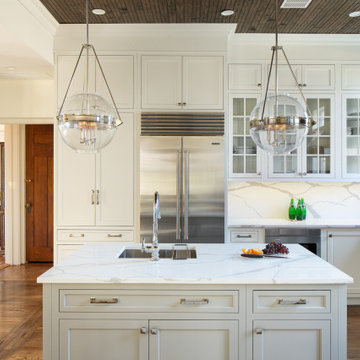
Exemple d'une grande arrière-cuisine grise et blanche chic en U avec un évier 1 bac, un placard à porte plane, des portes de placard blanches, un plan de travail en surface solide, une crédence blanche, un électroménager en acier inoxydable, un sol en bois brun, îlot, un sol marron, un plan de travail blanc et un plafond en bois.
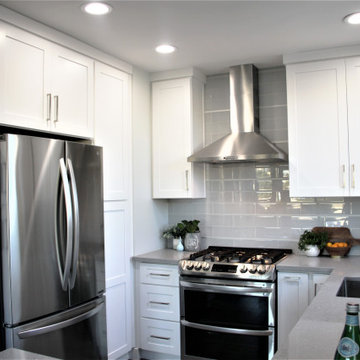
Inspiration pour une arrière-cuisine grise et blanche bohème en L de taille moyenne avec un évier encastré, un placard à porte shaker, des portes de placard blanches, un plan de travail en quartz modifié, une crédence blanche, une crédence en carreau de verre, un électroménager en acier inoxydable, sol en stratifié, une péninsule, un sol marron, un plan de travail gris et un plafond en lambris de bois.
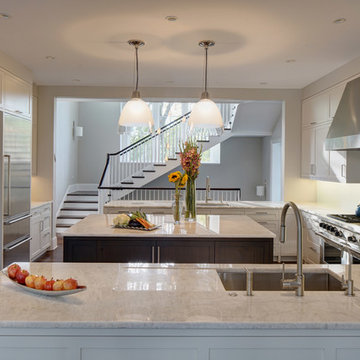
Eric Hausman
Idée de décoration pour une grande arrière-cuisine grise et blanche tradition en U avec un évier encastré, un placard à porte shaker, des portes de placard blanches, plan de travail en marbre, une crédence grise, une crédence en carreau de verre, un électroménager en acier inoxydable, parquet foncé, îlot, un sol marron, un plan de travail multicolore et un plafond voûté.
Idée de décoration pour une grande arrière-cuisine grise et blanche tradition en U avec un évier encastré, un placard à porte shaker, des portes de placard blanches, plan de travail en marbre, une crédence grise, une crédence en carreau de verre, un électroménager en acier inoxydable, parquet foncé, îlot, un sol marron, un plan de travail multicolore et un plafond voûté.
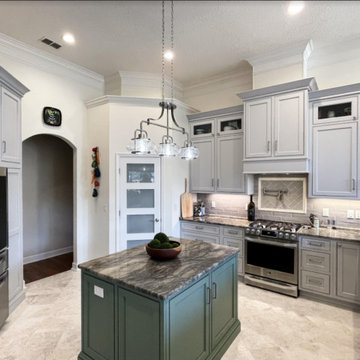
Cette image montre une grande arrière-cuisine grise et blanche traditionnelle en U avec un évier de ferme, un placard à porte shaker, des portes de placard grises, un plan de travail en granite, une crédence grise, une crédence en carrelage métro, un électroménager en acier inoxydable, un sol en carrelage de porcelaine, îlot, un sol blanc, plan de travail noir et un plafond voûté.
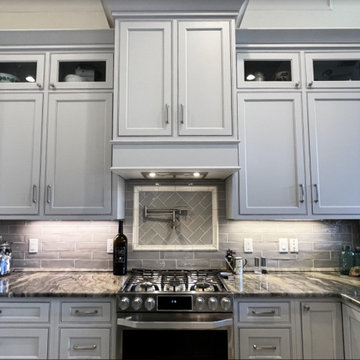
Aménagement d'une grande arrière-cuisine grise et blanche classique en U avec un placard à porte shaker, des portes de placard grises, îlot, un plan de travail en granite, une crédence grise, une crédence en carrelage métro, un électroménager en acier inoxydable, plan de travail noir, un évier de ferme, un sol en carrelage de porcelaine, un sol blanc et un plafond voûté.
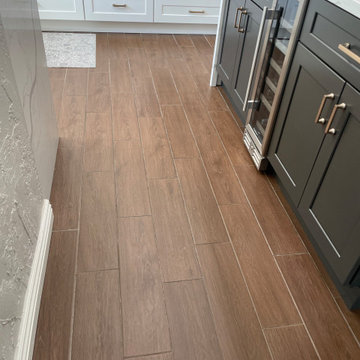
Our client had been living in their home for a few years before they brought us in to remodel. The space was limited, but definitely able to increase the function and space. They never thought they could have an island, and we were able to add an eat in kitchen island, which really helped with this busy young family. We also moved the doorway for the entry of the kitchen in order to add a pantry and double oven.
The photos help to tell the story of this beautiful kitchen.
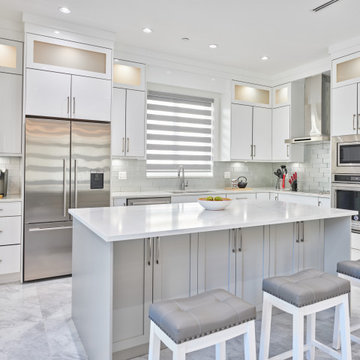
Cette image montre une grande arrière-cuisine grise et blanche minimaliste en L avec un évier encastré, un placard à porte plane, des portes de placard blanches, un plan de travail en surface solide, une crédence grise, une crédence en carrelage métro, un électroménager en acier inoxydable, un sol en carrelage de porcelaine, îlot, un sol gris, un plan de travail blanc et un plafond voûté.
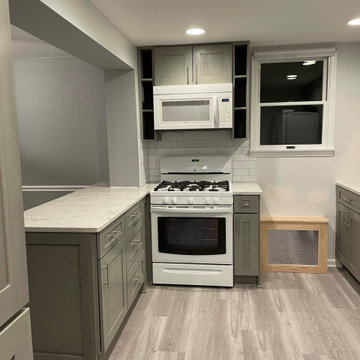
Removed separating block wall to open kitchen up to dining room.
Installed ForeverMark Grey Shaker Cabinet.
Turned around cabinets on dining side to make the most use of the small kitchen space.
Stacked wall cabinets on top of each other to make a full size pantry cabinet in a very narrow space.
White subway tile with grey grout
New recessed lights to better light the kitchen after the wall removal.
Undermount granite composite sink
Pull down sink faucet
White and grey quartz countertops
New Grey LVP Flooring
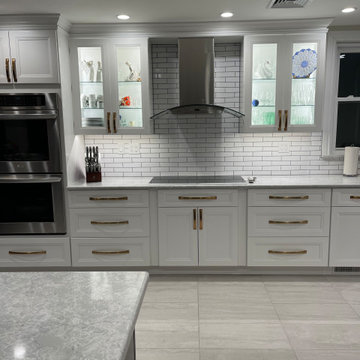
Exemple d'une grande arrière-cuisine grise et blanche moderne en L avec un évier 1 bac, un placard avec porte à panneau encastré, des portes de placard blanches, un plan de travail en quartz, une crédence blanche, une crédence en carreau de porcelaine, un électroménager en acier inoxydable, un sol en vinyl, aucun îlot, un sol gris, un plan de travail gris, un plafond voûté et fenêtre au-dessus de l'évier.
Idées déco d'arrière-cuisines grises et blanches
1