Idées déco d'arrière-cuisines jaunes
Trier par :
Budget
Trier par:Populaires du jour
141 - 160 sur 251 photos
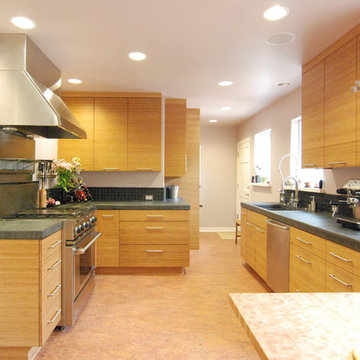
Idées déco pour une arrière-cuisine parallèle contemporaine en bois clair de taille moyenne avec un évier 1 bac, un placard à porte plane, un plan de travail en béton, une crédence noire, une crédence en céramique, un électroménager en acier inoxydable, un sol en carrelage de céramique et aucun îlot.
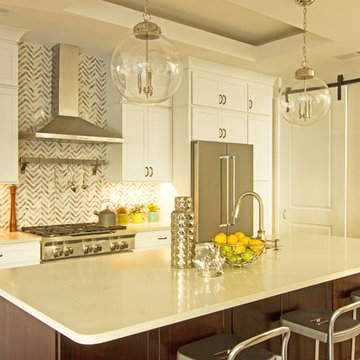
Idées déco pour une arrière-cuisine classique de taille moyenne avec un évier de ferme, un placard à porte shaker, des portes de placard blanches, une crédence blanche, une crédence en mosaïque, un électroménager en acier inoxydable, un sol en carrelage de céramique, îlot et un sol marron.
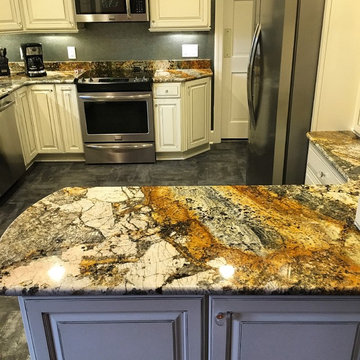
Cette image montre une arrière-cuisine traditionnelle en bois vieilli de taille moyenne avec un évier encastré, un placard avec porte à panneau surélevé, un plan de travail en granite, une crédence grise, un électroménager en acier inoxydable, un sol en vinyl et une péninsule.
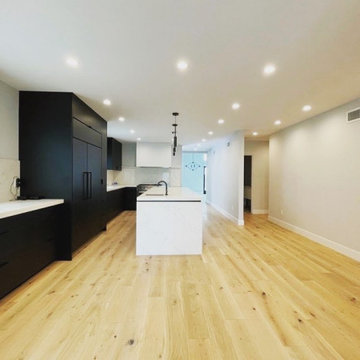
New project- complete house renovation including two bathrooms, new European kitchen , new hardwood flooring, new upgraded electrical and plumbing fixtures
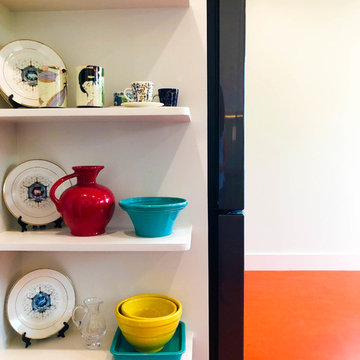
Mt. Washington, CA - Complete Kitchen remodel
This kitchen remodel/renovation project also provides these cute, open side shelving.
Inspiration pour une arrière-cuisine minimaliste en U de taille moyenne avec un placard à porte plane, des portes de placard blanches, une crédence bleue, une crédence en céramique, un électroménager en acier inoxydable, un sol en linoléum, une péninsule, un sol orange, un évier posé, un plan de travail en granite et plan de travail noir.
Inspiration pour une arrière-cuisine minimaliste en U de taille moyenne avec un placard à porte plane, des portes de placard blanches, une crédence bleue, une crédence en céramique, un électroménager en acier inoxydable, un sol en linoléum, une péninsule, un sol orange, un évier posé, un plan de travail en granite et plan de travail noir.
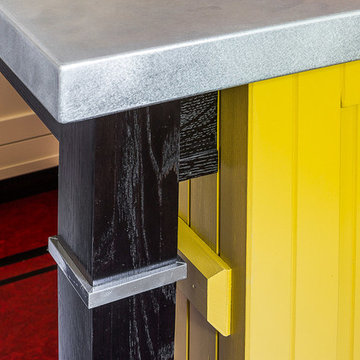
Kitchen in a 1926 bungalow done to my clients brief that it should look 'original' to the house.
The three stars of the kitchen are the immaculately restored 1928 high-oven WEDGWOOD stove, the SubZero refrigerator/freezer disguised to look like a vintage ice-box, complete with vintage hardware, and the kitchen island, designed to reference a farm-house table with a pie-save underneath, done in ebonized oak and painted bead-board.
The floor is lip-stick red Marmoleum with double inlaid black borders, the counters are honed black granite, and the cabinets, walls, and trim are painted a soft cream-color taken from a 1926 Dutch Boy paint deck.
All photographs are courtesy David Duncan Livingston. (Kitchen featured in the Fall 2018 issue of AMERICAN BUNGALOW.)
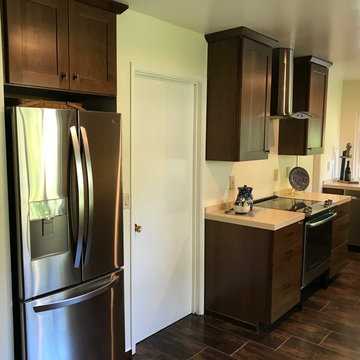
Exemple d'une arrière-cuisine chic en U et bois foncé de taille moyenne avec un évier 2 bacs, un placard à porte shaker, un plan de travail en quartz modifié, un électroménager en acier inoxydable, un sol en carrelage de porcelaine, aucun îlot, un sol marron et un plan de travail blanc.
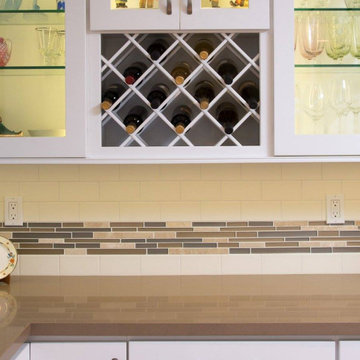
Inspiration pour une grande arrière-cuisine blanche et bois traditionnelle en U avec un évier encastré, un placard à porte shaker, des portes de placard blanches, un plan de travail en granite, une crédence multicolore, une crédence en carreau briquette, un électroménager en acier inoxydable, un sol en bois brun, îlot, un sol marron, un plan de travail gris et un plafond voûté.
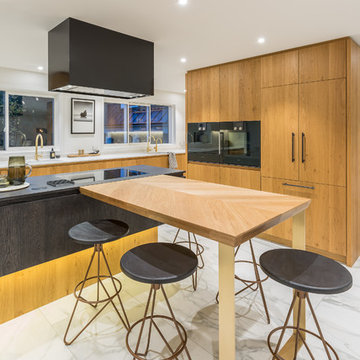
Designer Natalie Du Bois
Photographer: Kallan Mac Leod
Idée de décoration pour une grande arrière-cuisine design en L et bois clair avec un évier encastré, un placard à porte plane, un plan de travail en quartz modifié, une crédence blanche, une crédence en carrelage de pierre, un électroménager noir, un sol en carrelage de porcelaine, 2 îlots et un sol blanc.
Idée de décoration pour une grande arrière-cuisine design en L et bois clair avec un évier encastré, un placard à porte plane, un plan de travail en quartz modifié, une crédence blanche, une crédence en carrelage de pierre, un électroménager noir, un sol en carrelage de porcelaine, 2 îlots et un sol blanc.
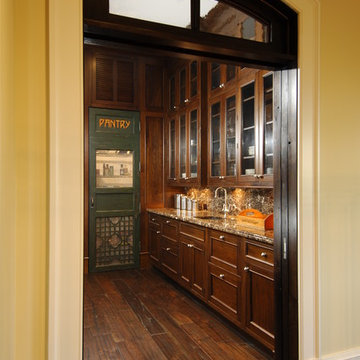
Chris & Cami Photography
Idées déco pour une grande arrière-cuisine classique en bois foncé avec un évier encastré, un placard à porte affleurante, un plan de travail en granite, un électroménager en acier inoxydable et parquet foncé.
Idées déco pour une grande arrière-cuisine classique en bois foncé avec un évier encastré, un placard à porte affleurante, un plan de travail en granite, un électroménager en acier inoxydable et parquet foncé.
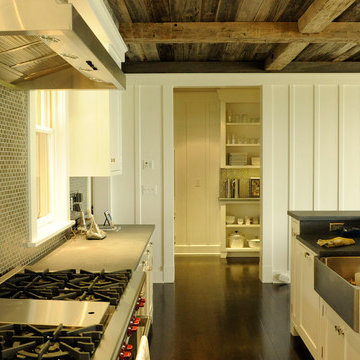
Idées déco pour une arrière-cuisine bord de mer en L de taille moyenne avec un évier de ferme, un placard avec porte à panneau encastré, des portes de placard blanches, une crédence métallisée, une crédence en dalle métallique, un électroménager en acier inoxydable, parquet foncé et îlot.
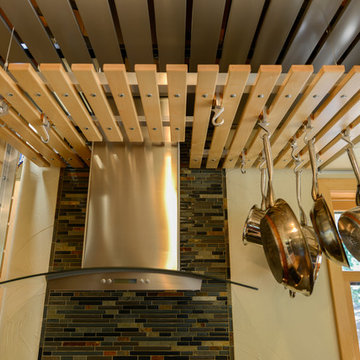
image by david, David Aichele
Réalisation d'une petite arrière-cuisine minimaliste en U et bois clair avec un évier 2 bacs, un placard à porte plane, un plan de travail en quartz, une crédence multicolore, une crédence en carreau briquette, un électroménager en acier inoxydable, un sol en carrelage de porcelaine et aucun îlot.
Réalisation d'une petite arrière-cuisine minimaliste en U et bois clair avec un évier 2 bacs, un placard à porte plane, un plan de travail en quartz, une crédence multicolore, une crédence en carreau briquette, un électroménager en acier inoxydable, un sol en carrelage de porcelaine et aucun îlot.
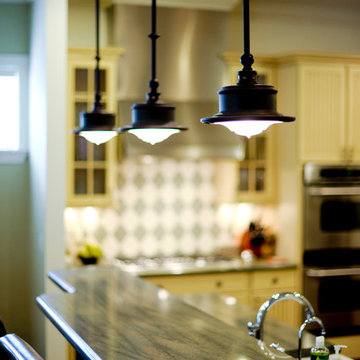
Fort Lauderdale meets Key West in this Gulf Building Custom Built South Florida home. The interior and exterior show off it's calm, beachy feel with a touch of elegance and sophistication present in every room.
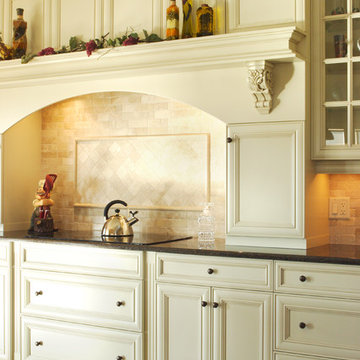
Cette photo montre une arrière-cuisine chic en L de taille moyenne avec un évier encastré, un placard avec porte à panneau surélevé, des portes de placard beiges, un plan de travail en granite, une crédence multicolore, une crédence en céramique, un électroménager en acier inoxydable et îlot.
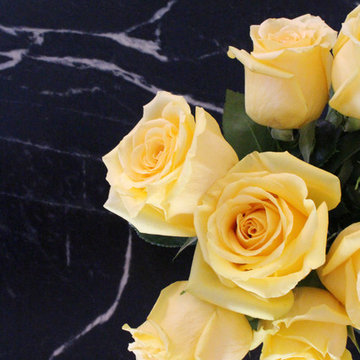
Beautiful 1936 Cottage Kitchen remodel. This kitchen maintains the character of the home with modern updates and chic style.
Inspiration pour une arrière-cuisine parallèle craftsman de taille moyenne avec un évier de ferme, un placard à porte shaker, des portes de placard blanches, un plan de travail en stéatite, une crédence blanche, une crédence en céramique, un électroménager en acier inoxydable, un sol en bois brun et une péninsule.
Inspiration pour une arrière-cuisine parallèle craftsman de taille moyenne avec un évier de ferme, un placard à porte shaker, des portes de placard blanches, un plan de travail en stéatite, une crédence blanche, une crédence en céramique, un électroménager en acier inoxydable, un sol en bois brun et une péninsule.
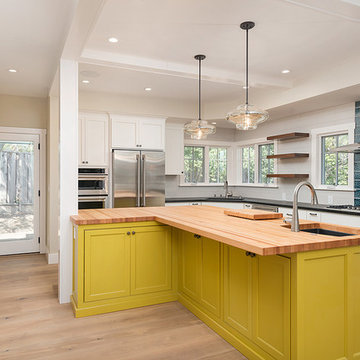
Idée de décoration pour une grande arrière-cuisine design en U avec un évier 1 bac, un placard à porte shaker, des portes de placard blanches, un plan de travail en onyx, une crédence blanche, une crédence en céramique, un électroménager en acier inoxydable, parquet clair et îlot.
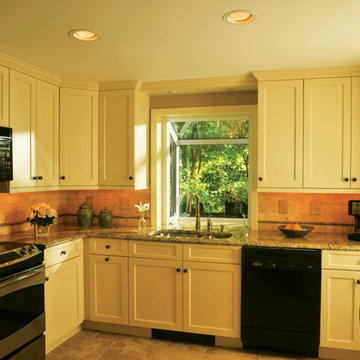
Idée de décoration pour une grande arrière-cuisine tradition en L avec un évier 2 bacs, un placard avec porte à panneau encastré, des portes de placard blanches, un plan de travail en granite, une crédence multicolore, une crédence en dalle de pierre, un électroménager noir, un sol en bois brun et îlot.
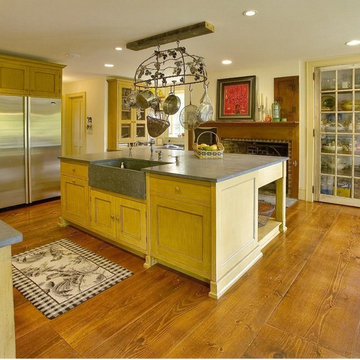
Unique details such as the glass mullion pantry door, custom apron soapstone sink and extra-wide plank and hard pinewood floors are in harmony with this 100+ year old farm house.
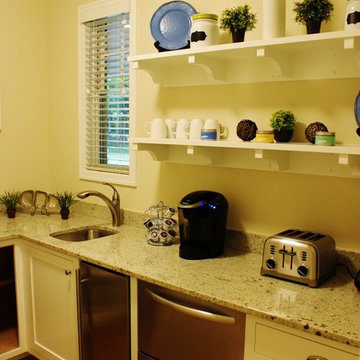
This incredible Cottage Home lake house sits atop a Lake Michigan shoreline bluff, taking in all the sounds and views of the magnificent lake. This custom built, LEED Certified home boasts of over 5,100 sq. ft. of living space – 6 bedrooms including a dorm room and a bunk room, 5 baths, 3 inside living spaces, porches and patios, and a kitchen with beverage pantry that takes the cake. The 4-seasons porch is where all guests desire to stay – welcomed by the peaceful wooded surroundings and blue hues of the great lake
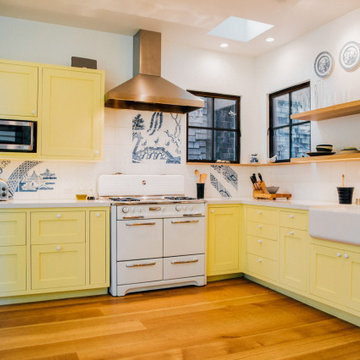
Painted yellow cabinets with Farrow & Ball color in an eclectic kitchen with retro appliances. Floating oak shelves and a built in pantry round out the space. In the adjoining den we installed an elm floating bench with storage and a matching peg rail.
Idées déco d'arrière-cuisines jaunes
8