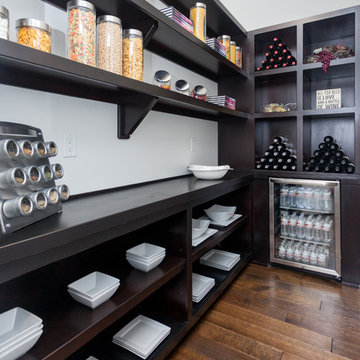Idées déco d'arrière-cuisines modernes
Trier par :
Budget
Trier par:Populaires du jour
1 - 20 sur 6 243 photos
1 sur 3

flat panel pre-fab kitchen, glass subway grey tile, carrera whits quartz countertop, stainless steel appliances
Réalisation d'une petite arrière-cuisine minimaliste en U avec un placard à porte plane, des portes de placard blanches, un plan de travail en quartz modifié, une crédence grise, une crédence en carrelage métro, un électroménager en acier inoxydable, un sol en bois brun, un sol beige, un plan de travail blanc et une péninsule.
Réalisation d'une petite arrière-cuisine minimaliste en U avec un placard à porte plane, des portes de placard blanches, un plan de travail en quartz modifié, une crédence grise, une crédence en carrelage métro, un électroménager en acier inoxydable, un sol en bois brun, un sol beige, un plan de travail blanc et une péninsule.

A beverage fridge, filtered water faucet, and open shelves for glassware are a few of the key features in this butler’s pantry.
Idées déco pour une arrière-cuisine moderne en bois clair avec un placard à porte plane, un plan de travail en quartz modifié, une crédence blanche, une crédence en quartz modifié, parquet clair, îlot et un plan de travail blanc.
Idées déco pour une arrière-cuisine moderne en bois clair avec un placard à porte plane, un plan de travail en quartz modifié, une crédence blanche, une crédence en quartz modifié, parquet clair, îlot et un plan de travail blanc.

The kitchen pantry is a camouflaged, surprising feature because its entry is created using doors fabricated from the cabinets.
Idées déco pour une grande arrière-cuisine grise et blanche moderne en U avec un évier encastré, un placard à porte shaker, des portes de placard blanches, un plan de travail en quartz modifié, une crédence grise, une crédence en marbre, un électroménager en acier inoxydable, un sol en bois brun, 2 îlots, un sol marron et un plan de travail blanc.
Idées déco pour une grande arrière-cuisine grise et blanche moderne en U avec un évier encastré, un placard à porte shaker, des portes de placard blanches, un plan de travail en quartz modifié, une crédence grise, une crédence en marbre, un électroménager en acier inoxydable, un sol en bois brun, 2 îlots, un sol marron et un plan de travail blanc.
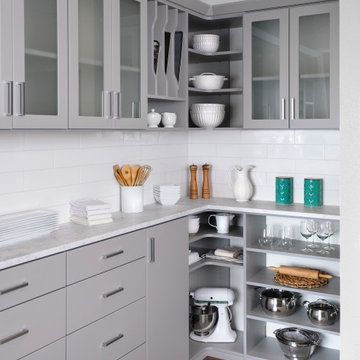
Cloud Modern Pantry.
Inspiration pour une arrière-cuisine minimaliste de taille moyenne avec un placard à porte shaker et des portes de placard grises.
Inspiration pour une arrière-cuisine minimaliste de taille moyenne avec un placard à porte shaker et des portes de placard grises.

Idées déco pour une grande arrière-cuisine moderne en L avec un placard à porte plane, des portes de placard blanches, une crédence blanche, parquet foncé, aucun îlot, un sol marron et un plan de travail blanc.

The Modern-Style Kitchen Includes Italian custom-made cabinetry, electrically operated, new custom-made pantries, granite backsplash, wood flooring and granite countertops. The kitchen island combined exotic quartzite and accent wood countertops. Appliances included: built-in refrigerator with custom hand painted glass panel, wolf appliances, and amazing Italian Terzani chandelier.

This whole house remodel integrated the kitchen with the dining room, entertainment center, living room and a walk in pantry. We remodeled a guest bathroom, and added a drop zone in the front hallway dining.

Kitchen features all Wood-Mode cabinets. Perimeter features the Vanguard Plus door style on Plain Sawn Walnut. Storage wall features large pull-out pantry. Flooring by Porcelanosa, Rapid Gris.
All pictures are copyright Wood-Mode. For promotional use only.
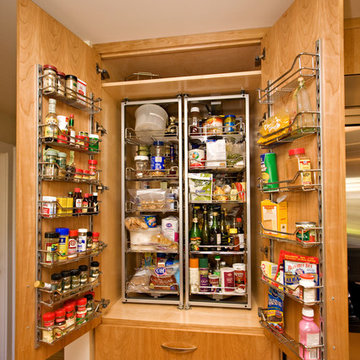
Kitchen Pantry: Exclusive Bay Area European Style Cabinetry made in our artisanal cabinet shop with Hafele Gourmet Pantry.
Inspiration pour une arrière-cuisine minimaliste en bois clair de taille moyenne avec un placard à porte plane.
Inspiration pour une arrière-cuisine minimaliste en bois clair de taille moyenne avec un placard à porte plane.

Inspiration pour une grande arrière-cuisine grise et blanche minimaliste en L avec un évier 1 bac, un placard avec porte à panneau encastré, des portes de placard blanches, un plan de travail en granite, une crédence blanche, une crédence en carreau de porcelaine, un électroménager en acier inoxydable, un sol en vinyl, aucun îlot, un sol gris, un plan de travail gris, un plafond voûté et fenêtre au-dessus de l'évier.

This bright and spacious open concept kitchen is a delight to behold and ideal for someone who loves cooking. Plenty of counter space as well as modern stainless steel appliances give a sleek and modern look and feel

Exemple d'une grande arrière-cuisine moderne en L avec un évier posé, un placard à porte plane, des portes de placard grises, un plan de travail en quartz modifié, une crédence blanche, une crédence en quartz modifié, un électroménager en acier inoxydable, un sol en carrelage de céramique, un sol gris et un plan de travail blanc.

Pietra Grey is a distinguishing trait of the I Naturali series is soil. A substance which on the one hand recalls all things primordial and on the other the possibility of being plied. As a result, the slab made from the ceramic lends unique value to the settings it clads.

Cette image montre une grande arrière-cuisine minimaliste en L avec un évier encastré, un placard à porte shaker, des portes de placard blanches, un plan de travail en stéatite, une crédence grise, une crédence en carrelage métro, un électroménager noir, sol en béton ciré, îlot, un sol gris, plan de travail noir et un plafond voûté.

The decision to either renovate the upper and lower units of a duplex or convert them into a single-family home was a no-brainer. Situated on a quiet street in Montreal, the home was the childhood residence of the homeowner, where many memories were made and relationships formed within the neighbourhood. The prospect of living elsewhere wasn’t an option.
A complete overhaul included the re-configuration of three levels to accommodate the dynamic lifestyle of the empty nesters. The potential to create a luminous volume was evident from the onset. With the home backing onto a park, westerly views were exploited by oversized windows and doors. A massive window in the stairwell allows morning sunlight to filter in and create stunning reflections in the open concept living area below.
The staircase is an architectural statement combining two styles of steps, with the extended width of the lower staircase creating a destination to read, while making use of an otherwise awkward space.
White oak dominates the entire home to create a cohesive and natural context. Clean lines, minimal furnishings and white walls allow the small space to breathe.

Inspiration pour une petite arrière-cuisine minimaliste en U avec un placard à porte plane, des portes de placard blanches, un plan de travail en quartz modifié, une crédence bleue, un électroménager en acier inoxydable, parquet clair, îlot, un sol beige, un plan de travail blanc et un plafond à caissons.
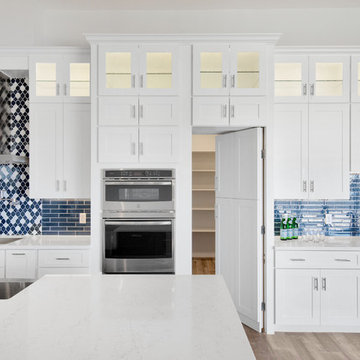
PC: Shane Baker Studios
Exemple d'une grande arrière-cuisine moderne en L avec un évier encastré, un placard à porte shaker, des portes de placard blanches, un plan de travail en quartz modifié, une crédence bleue, une crédence en céramique, un électroménager en acier inoxydable, un sol en bois brun, îlot, un sol marron et un plan de travail blanc.
Exemple d'une grande arrière-cuisine moderne en L avec un évier encastré, un placard à porte shaker, des portes de placard blanches, un plan de travail en quartz modifié, une crédence bleue, une crédence en céramique, un électroménager en acier inoxydable, un sol en bois brun, îlot, un sol marron et un plan de travail blanc.
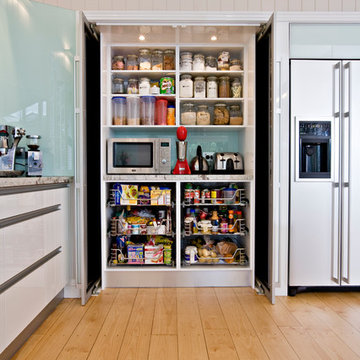
Cette photo montre une arrière-cuisine parallèle moderne de taille moyenne avec un évier encastré, un placard à porte plane, des portes de placard blanches, un plan de travail en granite, une crédence en feuille de verre, un électroménager en acier inoxydable, parquet clair et îlot.

Bob Greenspan
Exemple d'une petite arrière-cuisine parallèle moderne en bois brun avec aucun îlot, un placard à porte plane, un plan de travail en surface solide, une crédence blanche, un électroménager en acier inoxydable, un évier encastré et parquet clair.
Exemple d'une petite arrière-cuisine parallèle moderne en bois brun avec aucun îlot, un placard à porte plane, un plan de travail en surface solide, une crédence blanche, un électroménager en acier inoxydable, un évier encastré et parquet clair.
Idées déco d'arrière-cuisines modernes
1
