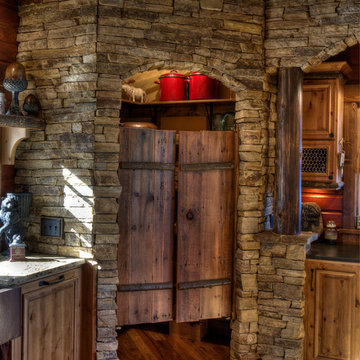Idées déco d'arrière-cuisines montagne
Trier par :
Budget
Trier par:Populaires du jour
1 - 20 sur 660 photos
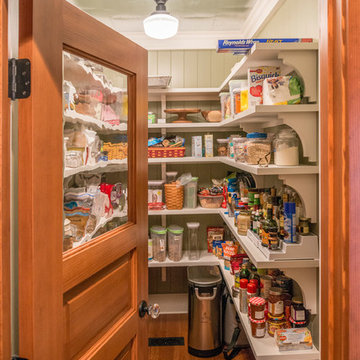
Cette photo montre une arrière-cuisine montagne avec un sol en bois brun et un sol marron.

Annie W Photography
Cette photo montre une arrière-cuisine montagne en L et bois brun de taille moyenne avec un évier de ferme, un placard à porte shaker, un plan de travail en quartz modifié, une crédence blanche, une crédence en dalle de pierre, un électroménager en acier inoxydable, parquet en bambou, une péninsule, un sol marron et un plan de travail blanc.
Cette photo montre une arrière-cuisine montagne en L et bois brun de taille moyenne avec un évier de ferme, un placard à porte shaker, un plan de travail en quartz modifié, une crédence blanche, une crédence en dalle de pierre, un électroménager en acier inoxydable, parquet en bambou, une péninsule, un sol marron et un plan de travail blanc.

Réalisation d'une arrière-cuisine chalet en bois brun avec un évier 1 bac, un placard sans porte, un plan de travail en bois, parquet foncé, un sol marron et fenêtre au-dessus de l'évier.
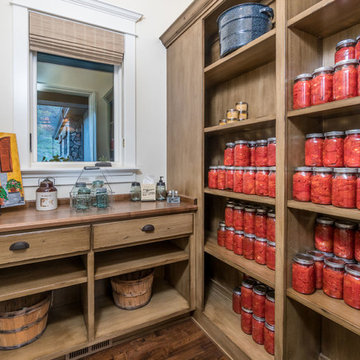
Réalisation d'une arrière-cuisine chalet en bois foncé de taille moyenne avec un plan de travail en bois, parquet foncé, îlot et un sol marron.

Photo Bruce Van Inwegen
Exemple d'une grande arrière-cuisine encastrable montagne en L avec un évier encastré, un placard à porte plane, des portes de placard jaunes, un plan de travail en calcaire, une crédence multicolore, une crédence en dalle métallique, parquet clair et îlot.
Exemple d'une grande arrière-cuisine encastrable montagne en L avec un évier encastré, un placard à porte plane, des portes de placard jaunes, un plan de travail en calcaire, une crédence multicolore, une crédence en dalle métallique, parquet clair et îlot.
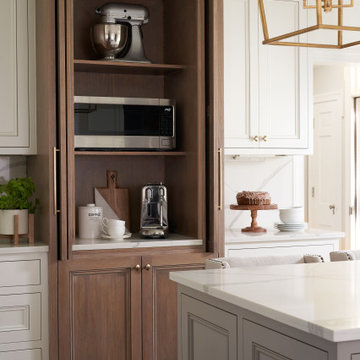
Inspiration pour une arrière-cuisine chalet avec des portes de placard marrons, plan de travail en marbre, une crédence blanche, une crédence en marbre, un électroménager en acier inoxydable, un sol en bois brun, îlot, un sol marron et un plan de travail blanc.
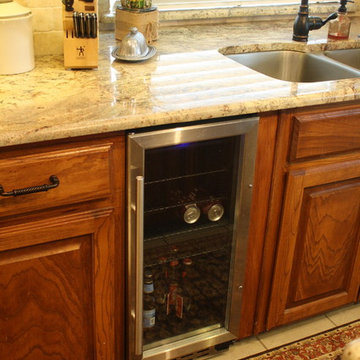
Cette photo montre une grande arrière-cuisine parallèle montagne en bois brun avec un évier posé, un placard à porte shaker, un plan de travail en granite, une crédence beige, une crédence en carrelage de pierre, un électroménager en acier inoxydable, un sol en carrelage de porcelaine et îlot.
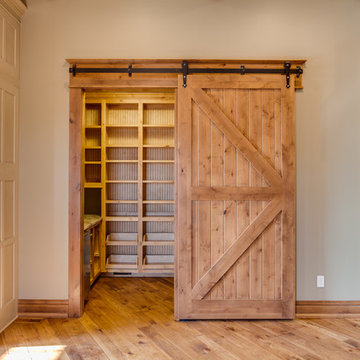
Tim Abramowitz
Cette image montre une très grande arrière-cuisine chalet en U avec un évier de ferme, un placard à porte affleurante, des portes de placard beiges, un plan de travail en granite, un électroménager en acier inoxydable, un sol en bois brun et îlot.
Cette image montre une très grande arrière-cuisine chalet en U avec un évier de ferme, un placard à porte affleurante, des portes de placard beiges, un plan de travail en granite, un électroménager en acier inoxydable, un sol en bois brun et îlot.

Handcrafted tile back splash, Tray Ceiling with exposed faux wooden beams, shaker cabinets,
Aménagement d'une arrière-cuisine montagne en U et bois clair de taille moyenne avec un évier de ferme, un placard à porte shaker, un plan de travail en granite, une crédence beige, une crédence en céramique, un électroménager en acier inoxydable, parquet clair, îlot, un sol marron, plan de travail noir et poutres apparentes.
Aménagement d'une arrière-cuisine montagne en U et bois clair de taille moyenne avec un évier de ferme, un placard à porte shaker, un plan de travail en granite, une crédence beige, une crédence en céramique, un électroménager en acier inoxydable, parquet clair, îlot, un sol marron, plan de travail noir et poutres apparentes.
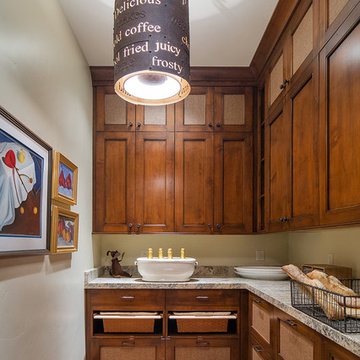
Butler's Pantry built by Utah home builder, Cameo Homes Inc.
Idées déco pour une arrière-cuisine montagne en L et bois foncé avec un placard avec porte à panneau encastré et parquet foncé.
Idées déco pour une arrière-cuisine montagne en L et bois foncé avec un placard avec porte à panneau encastré et parquet foncé.
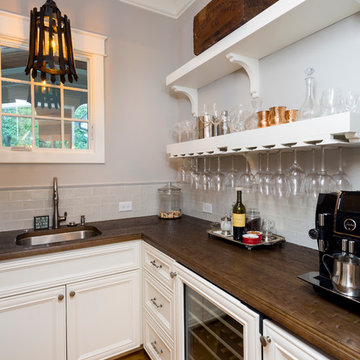
Jim Schmid Photography
Cette image montre une très grande arrière-cuisine chalet avec un évier encastré, un placard avec porte à panneau surélevé, des portes de placard blanches, un plan de travail en bois, une crédence bleue, une crédence en carrelage métro, un électroménager en acier inoxydable et un sol en bois brun.
Cette image montre une très grande arrière-cuisine chalet avec un évier encastré, un placard avec porte à panneau surélevé, des portes de placard blanches, un plan de travail en bois, une crédence bleue, une crédence en carrelage métro, un électroménager en acier inoxydable et un sol en bois brun.
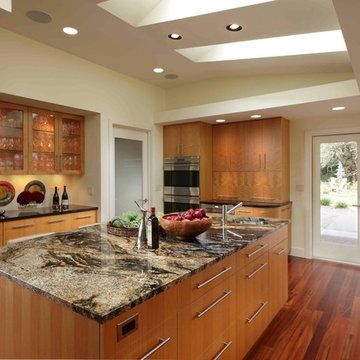
Built from the ground up on 80 acres outside Dallas, Oregon, this new modern ranch house is a balanced blend of natural and industrial elements. The custom home beautifully combines various materials, unique lines and angles, and attractive finishes throughout. The property owners wanted to create a living space with a strong indoor-outdoor connection. We integrated built-in sky lights, floor-to-ceiling windows and vaulted ceilings to attract ample, natural lighting. The master bathroom is spacious and features an open shower room with soaking tub and natural pebble tiling. There is custom-built cabinetry throughout the home, including extensive closet space, library shelving, and floating side tables in the master bedroom. The home flows easily from one room to the next and features a covered walkway between the garage and house. One of our favorite features in the home is the two-sided fireplace – one side facing the living room and the other facing the outdoor space. In addition to the fireplace, the homeowners can enjoy an outdoor living space including a seating area, in-ground fire pit and soaking tub.
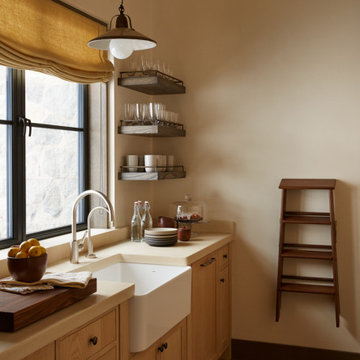
This Aspen retreat boasts both grandeur and intimacy. By combining the warmth of cozy textures and warm tones with the natural exterior inspiration of the Colorado Rockies, this home brings new life to the majestic mountains.
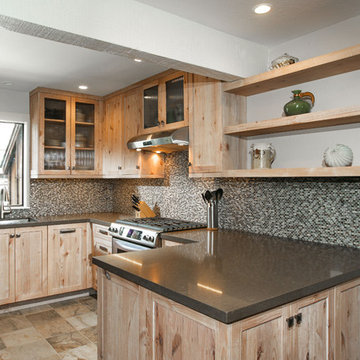
Treve Johnson Photography
Cette photo montre une petite arrière-cuisine montagne en L et bois vieilli avec un évier encastré, un placard à porte shaker, un plan de travail en quartz modifié, une crédence multicolore, une crédence en mosaïque, un électroménager en acier inoxydable, un sol en carrelage de porcelaine et aucun îlot.
Cette photo montre une petite arrière-cuisine montagne en L et bois vieilli avec un évier encastré, un placard à porte shaker, un plan de travail en quartz modifié, une crédence multicolore, une crédence en mosaïque, un électroménager en acier inoxydable, un sol en carrelage de porcelaine et aucun îlot.
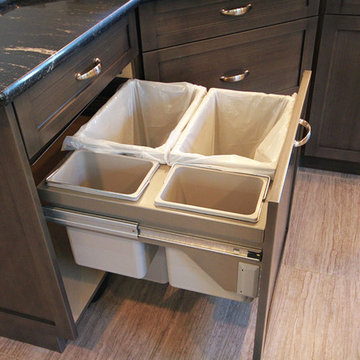
here is a contemporary rustic kitchen for anyone who is looking for a cozy lifestyle to manage all their cooking needs.
Idée de décoration pour une arrière-cuisine chalet en bois vieilli avec un évier encastré, une crédence blanche, un électroménager en acier inoxydable, parquet clair et îlot.
Idée de décoration pour une arrière-cuisine chalet en bois vieilli avec un évier encastré, une crédence blanche, un électroménager en acier inoxydable, parquet clair et îlot.
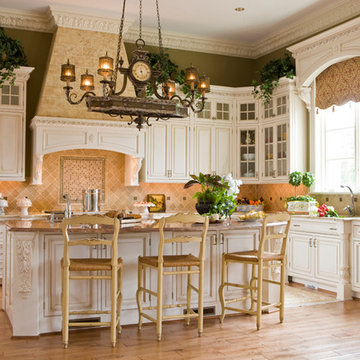
A palette of earth tones grounded by a serene green define the room
The Starck Indian rug adds casual warmth to the breakfast room.
Faux stone on the range hood builds textural depth.
Hand blown glass inserts accent the cabinet transoms.
Bronze lighting finished in walnut echoes the richness of the Habersham table.
Gordon Beal
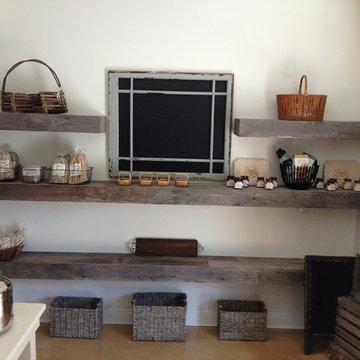
Rustic Reclaimed Gray Lumber - Free Floating Shelves
Réalisation d'une arrière-cuisine chalet de taille moyenne.
Réalisation d'une arrière-cuisine chalet de taille moyenne.
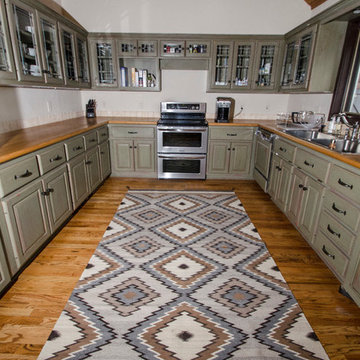
Janie Viehman Photography
Exemple d'une arrière-cuisine montagne en U de taille moyenne avec un évier 2 bacs, un placard avec porte à panneau surélevé, des portes de placards vertess, un plan de travail en bois, une crédence beige, une crédence en céramique, un électroménager en acier inoxydable, un sol en bois brun et aucun îlot.
Exemple d'une arrière-cuisine montagne en U de taille moyenne avec un évier 2 bacs, un placard avec porte à panneau surélevé, des portes de placards vertess, un plan de travail en bois, une crédence beige, une crédence en céramique, un électroménager en acier inoxydable, un sol en bois brun et aucun îlot.
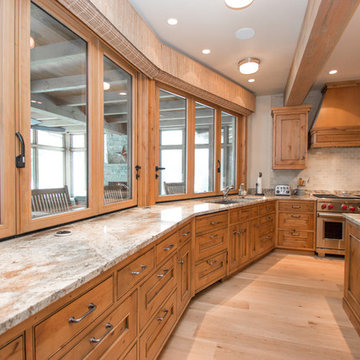
Pete Seroogy
Exemple d'une très grande arrière-cuisine montagne en U et bois vieilli avec un plan de travail en granite, une crédence blanche, une crédence en céramique, un électroménager en acier inoxydable, parquet clair et îlot.
Exemple d'une très grande arrière-cuisine montagne en U et bois vieilli avec un plan de travail en granite, une crédence blanche, une crédence en céramique, un électroménager en acier inoxydable, parquet clair et îlot.
Idées déco d'arrière-cuisines montagne
1
