Idées déco d'arrière-cuisines oranges
Trier par :
Budget
Trier par:Populaires du jour
1 - 20 sur 557 photos
1 sur 3

Extra-spacious pantry
Jeff Herr Photography
Idée de décoration pour une grande arrière-cuisine champêtre avec un placard avec porte à panneau encastré, des portes de placard blanches, un électroménager en acier inoxydable, un sol en bois brun et îlot.
Idée de décoration pour une grande arrière-cuisine champêtre avec un placard avec porte à panneau encastré, des portes de placard blanches, un électroménager en acier inoxydable, un sol en bois brun et îlot.

Cette photo montre une arrière-cuisine parallèle tendance de taille moyenne avec un placard à porte plane, un sol gris, aucun îlot, des portes de placard blanches, plan de travail en marbre, une crédence blanche, une crédence en carrelage métro et un sol en ardoise.

Exemple d'une petite arrière-cuisine parallèle nature en bois clair avec un évier encastré, un placard à porte shaker, un plan de travail en quartz modifié, un électroménager en acier inoxydable, parquet clair, îlot, un sol marron et un plan de travail gris.

Idées déco pour une petite arrière-cuisine bord de mer en U avec un évier de ferme, un placard à porte shaker, des portes de placard blanches, un plan de travail en quartz modifié, une crédence blanche, une crédence en carrelage métro, un électroménager noir, un sol en bois brun, îlot et un plan de travail blanc.

Idée de décoration pour une petite arrière-cuisine tradition en U avec un placard à porte shaker, des portes de placard grises, une crédence grise, parquet clair, aucun îlot, un plan de travail blanc, un plan de travail en quartz modifié, une crédence en terre cuite et un sol marron.

For this traditional kitchen remodel the clients chose Fieldstone cabinets in the Bainbridge door in Cherry wood with Toffee stain. This gave the kitchen a timeless warm look paired with the great new Fusion Max flooring in Chambord. Fusion Max flooring is a great real wood alternative. The flooring has the look and texture of actual wood while providing all the durability of a vinyl floor. This flooring is also more affordable than real wood. It looks fantastic! (Stop in our showroom to see it in person!) The Cambria quartz countertops in Canterbury add a natural stone look with the easy maintenance of quartz. We installed a built in butcher block section to the island countertop to make a great prep station for the cook using the new 36” commercial gas range top. We built a big new walkin pantry and installed plenty of shelving and countertop space for storage.
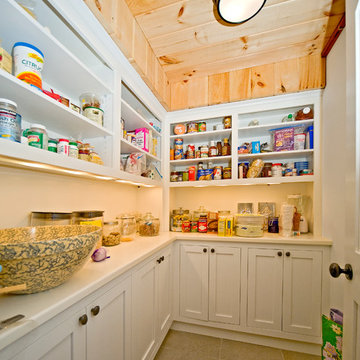
Peter Stames
Inspiration pour une petite arrière-cuisine bohème en L avec un placard à porte shaker, des portes de placard blanches, un plan de travail en surface solide, une crédence blanche et un sol en carrelage de porcelaine.
Inspiration pour une petite arrière-cuisine bohème en L avec un placard à porte shaker, des portes de placard blanches, un plan de travail en surface solide, une crédence blanche et un sol en carrelage de porcelaine.
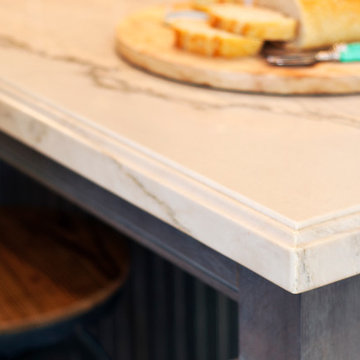
It's all about the details...with the custom edge shown on Calacutta Quartzite! Check out our website's gallery to see the rest of this project and others!
Third Shift Photography
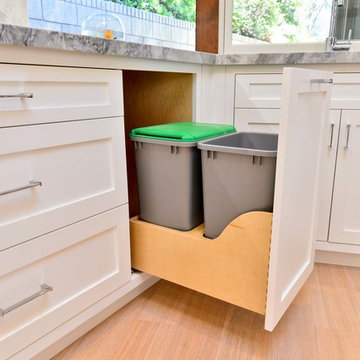
Cette image montre une arrière-cuisine design en U de taille moyenne avec un placard à porte shaker, des portes de placard blanches, un plan de travail en quartz, une crédence blanche, une crédence en carrelage de pierre, un électroménager en acier inoxydable, un sol en bois brun et aucun îlot.
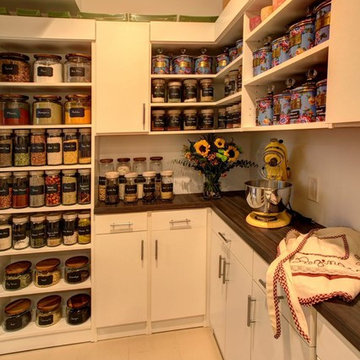
Idée de décoration pour une grande arrière-cuisine design avec un placard à porte plane, des portes de placard blanches, un plan de travail en bois et un sol en carrelage de porcelaine.

We added oak where the old wall was and staggered the remaining tile into the new flooring. (The tile continues into the powder room, replacing it would have meant replacing that floor also.)

This butler's pantry lends itself perfectly to the dining room and making sure you have everything you need at arms length but still a stylish well crafted space you would be happy to show off!

This is the walk-in pantry next to the kitchen. It has its own water cooler and refrigerator.
Inspiration pour une très grande arrière-cuisine traditionnelle en L avec un placard à porte plane, des portes de placard noires, un plan de travail en surface solide, un électroménager en acier inoxydable, parquet foncé, îlot et un sol noir.
Inspiration pour une très grande arrière-cuisine traditionnelle en L avec un placard à porte plane, des portes de placard noires, un plan de travail en surface solide, un électroménager en acier inoxydable, parquet foncé, îlot et un sol noir.

Aménagement d'une petite arrière-cuisine classique en L et bois clair avec un évier 1 bac, un placard avec porte à panneau encastré, un plan de travail en quartz modifié, une crédence multicolore, une crédence en mosaïque, un électroménager en acier inoxydable, un sol en carrelage de porcelaine et îlot.

Paul Rogers
Cette image montre une arrière-cuisine rustique en L et bois vieilli de taille moyenne avec un évier de ferme, un placard avec porte à panneau surélevé, un plan de travail en stéatite, une crédence beige, une crédence en carrelage métro, un électroménager en acier inoxydable, un sol en calcaire et îlot.
Cette image montre une arrière-cuisine rustique en L et bois vieilli de taille moyenne avec un évier de ferme, un placard avec porte à panneau surélevé, un plan de travail en stéatite, une crédence beige, une crédence en carrelage métro, un électroménager en acier inoxydable, un sol en calcaire et îlot.

Photo by: David Papazian Photography
Cette image montre une arrière-cuisine design en U avec un placard sans porte, des portes de placard noires, un sol en bois brun, aucun îlot et un sol marron.
Cette image montre une arrière-cuisine design en U avec un placard sans porte, des portes de placard noires, un sol en bois brun, aucun îlot et un sol marron.

Adding a color to your base cabinets is a great way to add depth to your Kitchen, while keeping the beloved white cabinets and subway tile backsplash. This project brought in warmth with hardwood flooring and wood trim. Can you spot the large patch we made in the original flooring? Neither can we! We removed a peninsula to open up this kitchen for entertaining space when guests are over (after COVID-19 of course). Props to this client for doing their own beautiful trimwork around the windows and doors!

Danny Piassick
Cette photo montre une très grande arrière-cuisine rétro en U et bois brun avec un évier encastré, un placard à porte plane, un plan de travail en surface solide, une crédence grise, un électroménager en acier inoxydable, un sol en carrelage de porcelaine et aucun îlot.
Cette photo montre une très grande arrière-cuisine rétro en U et bois brun avec un évier encastré, un placard à porte plane, un plan de travail en surface solide, une crédence grise, un électroménager en acier inoxydable, un sol en carrelage de porcelaine et aucun îlot.
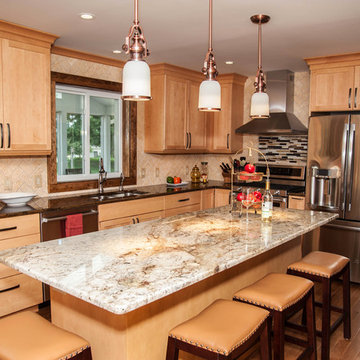
Larry Bailey
Exemple d'une arrière-cuisine chic en L et bois clair de taille moyenne avec un évier 2 bacs, un placard à porte shaker, un plan de travail en granite, une crédence beige, une crédence en carrelage de pierre, un électroménager en acier inoxydable, parquet foncé et îlot.
Exemple d'une arrière-cuisine chic en L et bois clair de taille moyenne avec un évier 2 bacs, un placard à porte shaker, un plan de travail en granite, une crédence beige, une crédence en carrelage de pierre, un électroménager en acier inoxydable, parquet foncé et îlot.
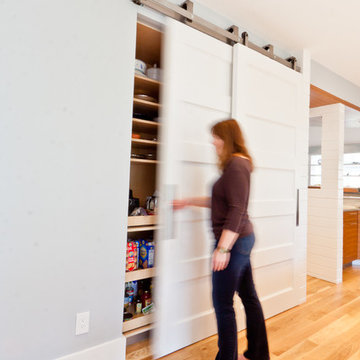
Michael McNeal Photography
Idées déco pour une arrière-cuisine contemporaine en L et bois brun de taille moyenne avec un évier de ferme, un placard à porte plane, une crédence grise, une crédence en carrelage de pierre, un électroménager en acier inoxydable, parquet clair et îlot.
Idées déco pour une arrière-cuisine contemporaine en L et bois brun de taille moyenne avec un évier de ferme, un placard à porte plane, une crédence grise, une crédence en carrelage de pierre, un électroménager en acier inoxydable, parquet clair et îlot.
Idées déco d'arrière-cuisines oranges
1