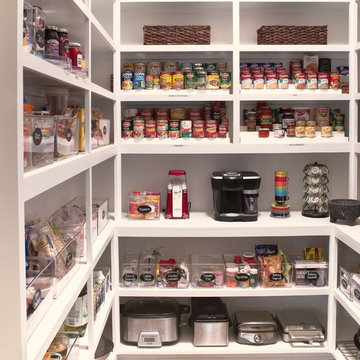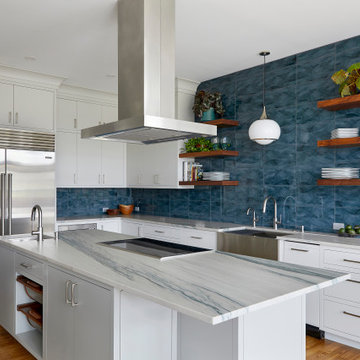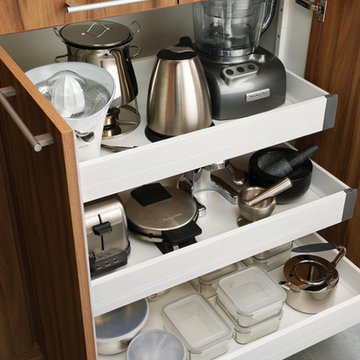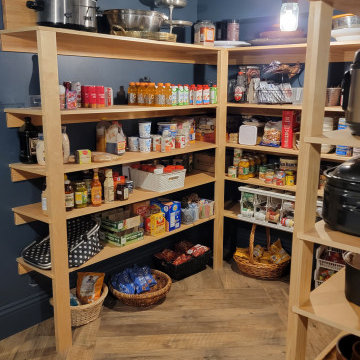Idées déco d'arrière-cuisines
Trier par :
Budget
Trier par:Populaires du jour
21 - 40 sur 46 848 photos
1 sur 4

Inspiration pour une arrière-cuisine bicolore rustique en U et bois brun de taille moyenne avec un sol gris, un placard à porte plane, un plan de travail en surface solide, un sol en carrelage de porcelaine et aucun îlot.

Butlers pantry
Photo credit- Alicia Garcia
Staging- one two six design
Inspiration pour une grande arrière-cuisine traditionnelle en L avec un évier de ferme, un placard à porte shaker, des portes de placard blanches, un plan de travail en quartz modifié, une crédence en carreau de verre, un électroménager en acier inoxydable, parquet clair, îlot et une crédence grise.
Inspiration pour une grande arrière-cuisine traditionnelle en L avec un évier de ferme, un placard à porte shaker, des portes de placard blanches, un plan de travail en quartz modifié, une crédence en carreau de verre, un électroménager en acier inoxydable, parquet clair, îlot et une crédence grise.

Traditional white pantry. Ten feet tall with walnut butcher block counter top, Shaker drawer fronts, polished chrome hardware, baskets with canvas liners, pullouts for canned goods and cooking sheet slots.

Kieran Wagner (www.kieranwagner.com)
Réalisation d'une arrière-cuisine design de taille moyenne avec un placard sans porte et des portes de placard blanches.
Réalisation d'une arrière-cuisine design de taille moyenne avec un placard sans porte et des portes de placard blanches.

Bespoke larder with fit-out painted in Little Greene's French Grey. Spice racks painted in Little Greene's Lead colour.
Larder worktop is Carrara marble.

A corner Lazy Susan in this pantry provides easy access to spices and snacks in addition to several shelving areas for storage.
Cette photo montre une arrière-cuisine de taille moyenne avec un placard sans porte, des portes de placard blanches et parquet foncé.
Cette photo montre une arrière-cuisine de taille moyenne avec un placard sans porte, des portes de placard blanches et parquet foncé.

A European-California influenced Custom Home sits on a hill side with an incredible sunset view of Saratoga Lake. This exterior is finished with reclaimed Cypress, Stucco and Stone. While inside, the gourmet kitchen, dining and living areas, custom office/lounge and Witt designed and built yoga studio create a perfect space for entertaining and relaxation. Nestle in the sun soaked veranda or unwind in the spa-like master bath; this home has it all. Photos by Randall Perry Photography.

Aménagement d'une arrière-cuisine classique en U de taille moyenne avec un évier 1 bac, plan de travail en marbre, une crédence blanche, une crédence en céramique, un électroménager en acier inoxydable, îlot et un plan de travail gris.

This gorgeous kitchen was a dream come true for the homeowner tired of non-functional layout and outdated finishes. Spacious island with generous seating, transitional styling and generous storage are the highlights of this space.
This project was build by MOSS Buiding and Design.

Cette image montre une arrière-cuisine traditionnelle avec un évier de ferme, des portes de placard blanches, un plan de travail en quartz, une crédence bleue, un électroménager en acier inoxydable, îlot et un plan de travail gris.

Idées déco pour une arrière-cuisine encastrable classique en U de taille moyenne avec un évier encastré, un placard à porte plane, des portes de placard blanches, un plan de travail en quartz modifié, une crédence blanche, une crédence en carreau de porcelaine, un sol en brique, un sol rouge et plan de travail noir.

Idée de décoration pour une arrière-cuisine tradition en U de taille moyenne avec un évier encastré, un placard à porte shaker, des portes de placard blanches, un plan de travail en quartz modifié, une crédence grise, une crédence en céramique, un sol en bois brun, îlot, un sol marron et un plan de travail gris.

This young family wanted to update their kitchen and loved getting away to the coast. We tried to bring a little of the coast to their suburban Chicago home. The statement pantry doors with antique mirror add a wonderful element to the space. The large island gives the family a wonderful space to hang out, The custom "hutch' area is actual full of hidden outlets to allow for all of the electronics a place to charge.
Warm brass details and the stunning tile complete the area.

This young family wanted to update their kitchen and loved getting away to the coast. We tried to bring a little of the coast to their suburban Chicago home. The statement pantry doors with antique mirror add a wonderful element to the space. The large island gives the family a wonderful space to hang out, The custom "hutch' area is actual full of hidden outlets to allow for all of the electronics a place to charge.
Warm brass details and the stunning tile complete the area.

This full-sized pantry is the ultimate storage for all your dried and fresh produce as well as herbs, spices, tinned and bottled goods. Everything has a dedicated space that’s been specially designed for its purpose. Heavy, bulky items below and lighter items, within easy reach on upper open shelves, or nestled inside individually crafted racks so they can be seen and not forgotten.

Idées déco pour une petite arrière-cuisine classique en L avec un placard à porte plane, des portes de placards vertess, un plan de travail en bois, une crédence blanche, une crédence en marbre, un électroménager en acier inoxydable, parquet clair, aucun îlot, un sol marron et un plan de travail marron.

Contractor: JS Johnson & Associates
Photography: Scott Amundson
Réalisation d'une arrière-cuisine parallèle tradition de taille moyenne avec un évier de ferme, des portes de placards vertess, un plan de travail en bois, tomettes au sol, un sol marron et un plan de travail blanc.
Réalisation d'une arrière-cuisine parallèle tradition de taille moyenne avec un évier de ferme, des portes de placards vertess, un plan de travail en bois, tomettes au sol, un sol marron et un plan de travail blanc.

Réalisation d'une arrière-cuisine champêtre en L de taille moyenne avec un évier de ferme, des portes de placard blanches, un plan de travail en granite, une crédence en carrelage métro, un électroménager blanc, un sol en vinyl, îlot et un sol marron.
Idées déco d'arrière-cuisines
2

