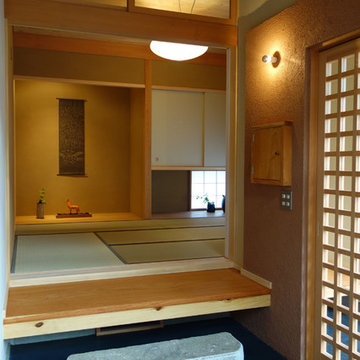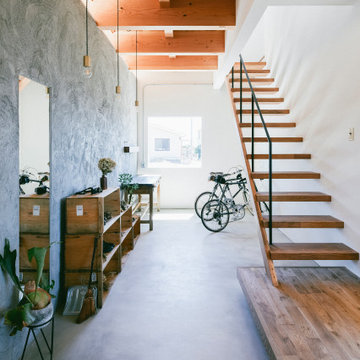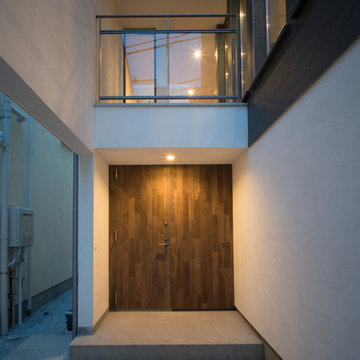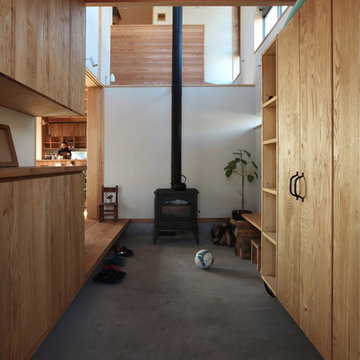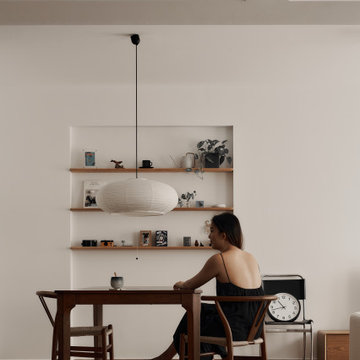Idées déco d'entrées asiatiques grises
Trier par :
Budget
Trier par:Populaires du jour
1 - 20 sur 295 photos
1 sur 3

Photo by:大井川 茂兵衛
Cette photo montre une petite entrée asiatique avec un sol marron, un couloir, un mur blanc, sol en béton ciré, une porte coulissante et une porte métallisée.
Cette photo montre une petite entrée asiatique avec un sol marron, un couloir, un mur blanc, sol en béton ciré, une porte coulissante et une porte métallisée.
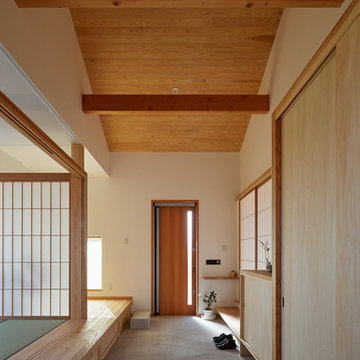
Cette photo montre une entrée asiatique avec un mur blanc, une porte simple, une porte en bois brun et un sol gris.
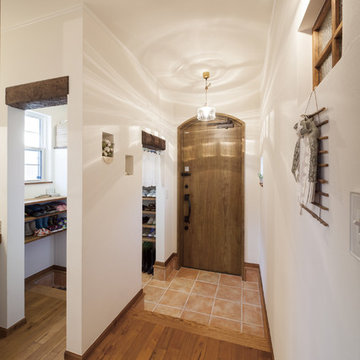
玄関には2方向から出入りできるシューズクローク。
格子付の飾り窓もあり女性に人気です。
Inspiration pour une entrée asiatique avec un couloir, un mur blanc, tomettes au sol, une porte simple, une porte en bois brun et un sol orange.
Inspiration pour une entrée asiatique avec un couloir, un mur blanc, tomettes au sol, une porte simple, une porte en bois brun et un sol orange.
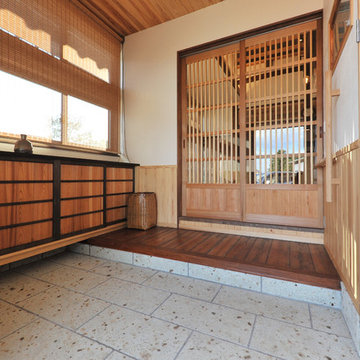
家族の思い出と愛着のある築60年の古民家を、和モダンにあたたかく断熱リフォーム。
Idée de décoration pour une entrée asiatique avec un mur blanc et un sol beige.
Idée de décoration pour une entrée asiatique avec un mur blanc et un sol beige.

余白のある家
本計画は京都市左京区にある閑静な住宅街の一角にある敷地で既存の建物を取り壊し、新たに新築する計画。周囲は、低層の住宅が立ち並んでいる。既存の建物も同計画と同じ三階建て住宅で、既存の3階部分からは、周囲が開け開放感のある景色を楽しむことができる敷地となっていた。この開放的な景色を楽しみ暮らすことのできる住宅を希望されたため、三階部分にリビングスペースを設ける計画とした。敷地北面には、山々が開け、南面は、低層の住宅街の奥に夏は花火が見える風景となっている。その景色を切り取るかのような開口部を設け、窓際にベンチをつくり外との空間を繋げている。北側の窓は、出窓としキッチンスペースの一部として使用できるように計画とした。キッチンやリビングスペースの一部が外と繋がり開放的で心地よい空間となっている。
また、今回のクライアントは、20代であり今後の家族構成は未定である、また、自宅でリモートワークを行うため、居住空間のどこにいても、心地よく仕事ができるスペースも確保する必要があった。このため、既存の住宅のように当初から個室をつくることはせずに、将来の暮らしにあわせ可変的に部屋をつくれるような余白がふんだんにある空間とした。1Fは土間空間となっており、2Fまでの吹き抜け空間いる。現状は、広場とした外部と繋がる土間空間となっており、友人やペット飼ったりと趣味として遊べ、リモートワークでゆったりした空間となった。将来的には個室をつくったりと暮らしに合わせさまざまに変化することができる計画となっている。敷地の条件や、クライアントの暮らしに合わせるように変化するできる建物はクライアントとともに成長しつづけ暮らしによりそう建物となった。
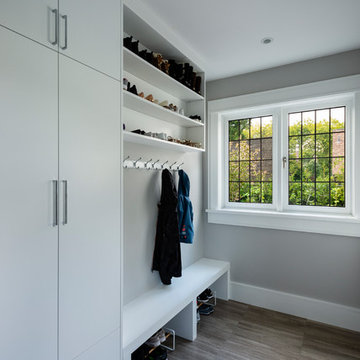
Paul Grdina Photography
Idée de décoration pour une entrée asiatique de taille moyenne avec un vestiaire, un mur gris, un sol en carrelage de céramique, une porte coulissante et un sol marron.
Idée de décoration pour une entrée asiatique de taille moyenne avec un vestiaire, un mur gris, un sol en carrelage de céramique, une porte coulissante et un sol marron.

玄関・木製玄関戸・網戸取付
Cette photo montre une petite entrée asiatique avec un couloir, un mur blanc, parquet clair, une porte en bois clair, un sol beige et une porte simple.
Cette photo montre une petite entrée asiatique avec un couloir, un mur blanc, parquet clair, une porte en bois clair, un sol beige et une porte simple.
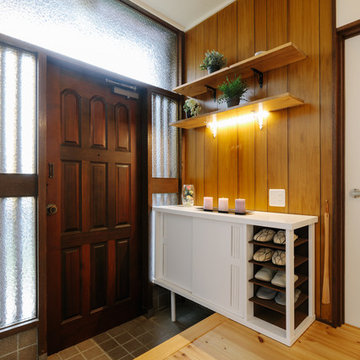
Exemple d'une petite entrée asiatique avec un couloir, un mur marron, parquet clair, une porte simple, une porte en bois foncé et un sol beige.
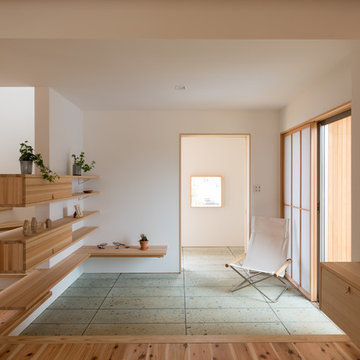
大谷石の土間が美しい玄関ホール。
何ともいえない独特な風合いが特徴の大谷石(おおやいし)は木の家との相性抜群です。
Exemple d'une entrée asiatique avec un vestiaire, un mur blanc et une porte coulissante.
Exemple d'une entrée asiatique avec un vestiaire, un mur blanc et une porte coulissante.
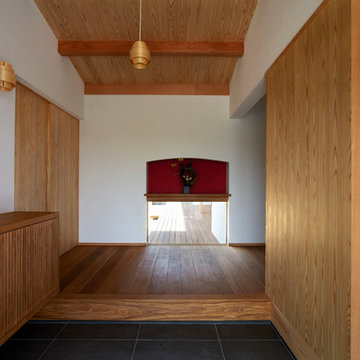
Inspiration pour une entrée asiatique avec un couloir, un mur blanc, une porte coulissante, un sol en bois brun, une porte en bois clair et un sol beige.
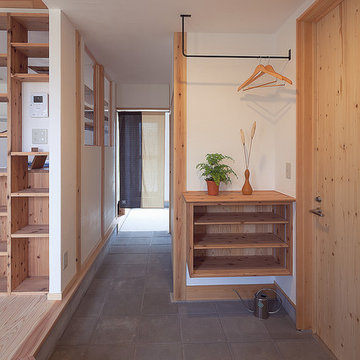
玄関から納戸、キッチン、勝手口につながる土間動線は外作業中にも便利。右手には下足で利用できる雨水トイレを配置。
「大きなテーブルのあるすまい」建築工房零
Cette image montre une entrée asiatique avec un mur blanc, une porte simple, une porte en bois brun et un sol gris.
Cette image montre une entrée asiatique avec un mur blanc, une porte simple, une porte en bois brun et un sol gris.

Inspiration pour une entrée asiatique de taille moyenne avec un couloir, un mur blanc, sol en béton ciré, une porte simple, une porte marron et un sol gris.
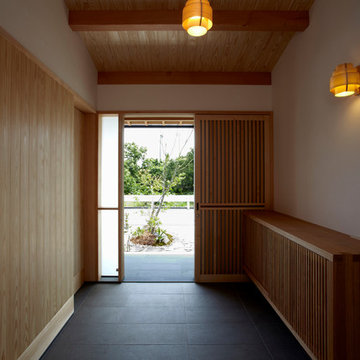
エントランスの紅葉が目隠しにも
Idées déco pour une entrée asiatique avec un couloir, un mur blanc, une porte coulissante, un sol en bois brun, une porte en bois clair et un sol beige.
Idées déco pour une entrée asiatique avec un couloir, un mur blanc, une porte coulissante, un sol en bois brun, une porte en bois clair et un sol beige.
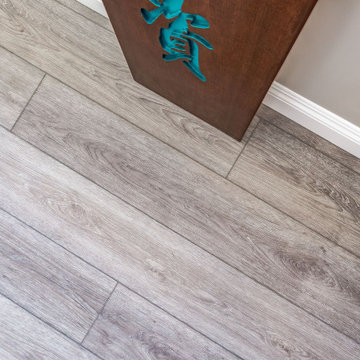
Arlo Signature from the Modin Rigid LVP Collection - Modern and spacious. A light grey wire-brush serves as the perfect canvass for almost any contemporary space.

Family of the character of rice field.
In the surrounding is the countryside landscape, in a 53 yr old Japanese house of 80 tsubos,
the young couple and their children purchased it for residence and decided to renovate.
Making the new concept of living a new life in a 53 yr old Japanese house 53 years ago and continuing to the next generation, we can hope to harmonize between the good ancient things with new things and thought of a house that can interconnect the middle area.
First of all, we removed the part which was expanded and renovated in the 53 years of construction, returned to the original ricefield character style, and tried to insert new elements there.
The Original Japanese style room was made into a garden, and the edge side was made to be outside, adding external factors, creating a comfort of the space where various elements interweave.
The rich space was created by externalizing the interior and inserting new things while leaving the old stuff.
田の字の家
周囲には田園風景がひろがる築53年80坪の日本家屋。
若い夫婦と子が住居として日本家屋を購入しリノベーションをすることとなりました。
53年前の日本家屋を新しい生活の場として次の世代へ住み継がれていくことをコンセプトとし、古く良きモノと新しいモノとを調和させ、そこに中間領域を織り交ぜたような住宅はできないかと考えました。
まず築53年の中で増改築された部分を取り除き、本来の日本家屋の様式である田の字の空間に戻します。そこに必要な空間のボリュームを落とし込んでいきます。そうすることで、必要のない空間(余白の空間)が生まれます。そこに私たちは、外的要素を挿入していくことを試みました。
元々和室だったところを坪庭にしたり、縁側を外部に見立てたりすることで様々な要素が織り交ざりあう空間の心地よさを作り出しました。
昔からある素材を残しつつ空間を新しく作りなおし、そこに外部的要素を挿入することで
豊かな暮らしを生みだしています。
Idées déco d'entrées asiatiques grises
1
