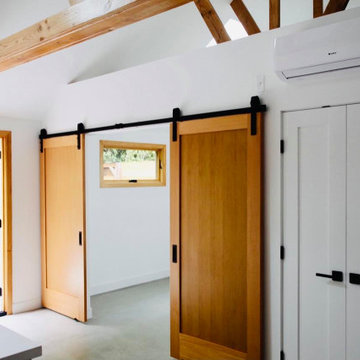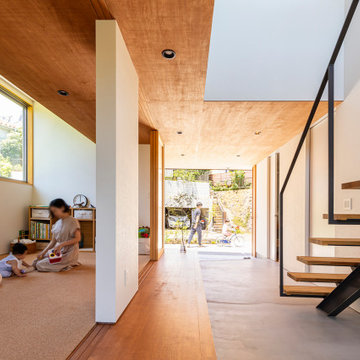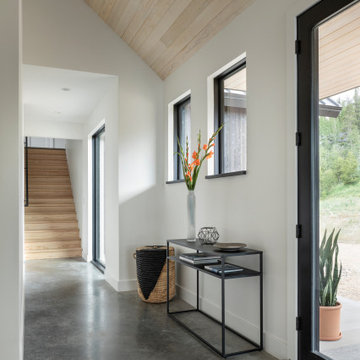Idées déco d'entrées avec sol en béton ciré et différents designs de plafond
Trier par:Populaires du jour
1 - 20 sur 617 photos

Part of our scope was the cedar gate and the house numbers.
Cette photo montre un vestibule rétro en bois avec un mur noir, sol en béton ciré, une porte simple, une porte orange et un plafond en bois.
Cette photo montre un vestibule rétro en bois avec un mur noir, sol en béton ciré, une porte simple, une porte orange et un plafond en bois.

Réalisation d'une grande porte d'entrée minimaliste avec un mur blanc, sol en béton ciré, une porte double, une porte en verre, un sol gris, un plafond en bois et du lambris.

Réalisation d'une entrée minimaliste avec un mur blanc, sol en béton ciré, un sol gris, un plafond en papier peint et du papier peint.

Inspiration pour un grand hall d'entrée design avec un mur gris, sol en béton ciré, une porte simple, une porte en bois brun, un sol gris et un plafond en lambris de bois.

The exterior siding slides into the interior spaces at specific moments, contrasting with the interior designer's bold color choices to create a sense of the unexpected. Photography: Andrew Pogue Photography.

Gentle natural light filters through a timber screened outdoor space, creating a calm and breezy undercroft entry to this inner-city cottage.
Aménagement d'une porte d'entrée moderne en bois de taille moyenne avec un mur noir, sol en béton ciré, une porte coulissante, une porte noire et poutres apparentes.
Aménagement d'une porte d'entrée moderne en bois de taille moyenne avec un mur noir, sol en béton ciré, une porte coulissante, une porte noire et poutres apparentes.

We remodeled this unassuming mid-century home from top to bottom. An entire third floor and two outdoor decks were added. As a bonus, we made the whole thing accessible with an elevator linking all three floors.
The 3rd floor was designed to be built entirely above the existing roof level to preserve the vaulted ceilings in the main level living areas. Floor joists spanned the full width of the house to transfer new loads onto the existing foundation as much as possible. This minimized structural work required inside the existing footprint of the home. A portion of the new roof extends over the custom outdoor kitchen and deck on the north end, allowing year-round use of this space.
Exterior finishes feature a combination of smooth painted horizontal panels, and pre-finished fiber-cement siding, that replicate a natural stained wood. Exposed beams and cedar soffits provide wooden accents around the exterior. Horizontal cable railings were used around the rooftop decks. Natural stone installed around the front entry enhances the porch. Metal roofing in natural forest green, tie the whole project together.
On the main floor, the kitchen remodel included minimal footprint changes, but overhauling of the cabinets and function. A larger window brings in natural light, capturing views of the garden and new porch. The sleek kitchen now shines with two-toned cabinetry in stained maple and high-gloss white, white quartz countertops with hints of gold and purple, and a raised bubble-glass chiseled edge cocktail bar. The kitchen’s eye-catching mixed-metal backsplash is a fun update on a traditional penny tile.
The dining room was revamped with new built-in lighted cabinetry, luxury vinyl flooring, and a contemporary-style chandelier. Throughout the main floor, the original hardwood flooring was refinished with dark stain, and the fireplace revamped in gray and with a copper-tile hearth and new insert.
During demolition our team uncovered a hidden ceiling beam. The clients loved the look, so to meet the planned budget, the beam was turned into an architectural feature, wrapping it in wood paneling matching the entry hall.
The entire day-light basement was also remodeled, and now includes a bright & colorful exercise studio and a larger laundry room. The redesign of the washroom includes a larger showering area built specifically for washing their large dog, as well as added storage and countertop space.
This is a project our team is very honored to have been involved with, build our client’s dream home.

Exemple d'une porte d'entrée moderne de taille moyenne avec sol en béton ciré, une porte simple, une porte noire, un sol gris et un plafond en bois.

Exemple d'une grande porte d'entrée moderne avec un mur beige, sol en béton ciré, une porte pivot, une porte en bois brun, un sol beige et un plafond voûté.

Cette image montre une entrée minimaliste avec un couloir, un mur beige, sol en béton ciré, une porte simple, une porte en bois brun, un sol gris, un plafond en lambris de bois et boiseries.

This here is the Entry Nook. A place to pop your shoes on, hand your coat up and just to take a minute.
Cette photo montre une porte d'entrée tendance de taille moyenne avec un mur blanc, sol en béton ciré, une porte pivot, une porte noire, un sol noir et un plafond en lambris de bois.
Cette photo montre une porte d'entrée tendance de taille moyenne avec un mur blanc, sol en béton ciré, une porte pivot, une porte noire, un sol noir et un plafond en lambris de bois.

a mid-century door pull detail at the smooth rose color entry panel complements and contrasts the texture and tone of the black brick exterior wall at the front facade

One of the only surviving examples of a 14thC agricultural building of this type in Cornwall, the ancient Grade II*Listed Medieval Tithe Barn had fallen into dereliction and was on the National Buildings at Risk Register. Numerous previous attempts to obtain planning consent had been unsuccessful, but a detailed and sympathetic approach by The Bazeley Partnership secured the support of English Heritage, thereby enabling this important building to begin a new chapter as a stunning, unique home designed for modern-day living.
A key element of the conversion was the insertion of a contemporary glazed extension which provides a bridge between the older and newer parts of the building. The finished accommodation includes bespoke features such as a new staircase and kitchen and offers an extraordinary blend of old and new in an idyllic location overlooking the Cornish coast.
This complex project required working with traditional building materials and the majority of the stone, timber and slate found on site was utilised in the reconstruction of the barn.
Since completion, the project has been featured in various national and local magazines, as well as being shown on Homes by the Sea on More4.
The project won the prestigious Cornish Buildings Group Main Award for ‘Maer Barn, 14th Century Grade II* Listed Tithe Barn Conversion to Family Dwelling’.

‘Oh What A Ceiling!’ ingeniously transformed a tired mid-century brick veneer house into a suburban oasis for a multigenerational family. Our clients, Gabby and Peter, came to us with a desire to reimagine their ageing home such that it could better cater to their modern lifestyles, accommodate those of their adult children and grandchildren, and provide a more intimate and meaningful connection with their garden. The renovation would reinvigorate their home and allow them to re-engage with their passions for cooking and sewing, and explore their skills in the garden and workshop.

Cette photo montre un grand hall d'entrée chic avec un mur blanc, sol en béton ciré, une porte double, une porte en bois brun, un sol gris et poutres apparentes.

Beautiful Exterior Entryway designed by Mary-anne Tobin, designer and owner of Design Addiction. Based in Waikato.
Cette photo montre une grande porte d'entrée moderne avec un mur blanc, sol en béton ciré, une porte double, une porte noire, un sol gris et un plafond en bois.
Cette photo montre une grande porte d'entrée moderne avec un mur blanc, sol en béton ciré, une porte double, une porte noire, un sol gris et un plafond en bois.

Cette photo montre une entrée avec un mur blanc, sol en béton ciré, une porte coulissante, un sol gris, un plafond en bois et du papier peint.

Cette photo montre une grande porte d'entrée moderne en bois avec un mur marron, sol en béton ciré, une porte double, une porte en verre, un sol gris et un plafond en bois.

Exemple d'une entrée scandinave avec un mur blanc, sol en béton ciré, un sol gris et un plafond voûté.

Idée de décoration pour une très grande porte d'entrée minimaliste avec un mur blanc, sol en béton ciré, une porte pivot, une porte métallisée, un sol gris, un plafond voûté et un mur en parement de brique.
Idées déco d'entrées avec sol en béton ciré et différents designs de plafond
1