Idées déco d'entrées avec sol en béton ciré et un mur en parement de brique
Trier par:Populaires du jour
1 - 20 sur 75 photos

Exemple d'un grand hall d'entrée montagne avec un mur multicolore, sol en béton ciré, un sol gris, un plafond en bois et un mur en parement de brique.

We remodeled this unassuming mid-century home from top to bottom. An entire third floor and two outdoor decks were added. As a bonus, we made the whole thing accessible with an elevator linking all three floors.
The 3rd floor was designed to be built entirely above the existing roof level to preserve the vaulted ceilings in the main level living areas. Floor joists spanned the full width of the house to transfer new loads onto the existing foundation as much as possible. This minimized structural work required inside the existing footprint of the home. A portion of the new roof extends over the custom outdoor kitchen and deck on the north end, allowing year-round use of this space.
Exterior finishes feature a combination of smooth painted horizontal panels, and pre-finished fiber-cement siding, that replicate a natural stained wood. Exposed beams and cedar soffits provide wooden accents around the exterior. Horizontal cable railings were used around the rooftop decks. Natural stone installed around the front entry enhances the porch. Metal roofing in natural forest green, tie the whole project together.
On the main floor, the kitchen remodel included minimal footprint changes, but overhauling of the cabinets and function. A larger window brings in natural light, capturing views of the garden and new porch. The sleek kitchen now shines with two-toned cabinetry in stained maple and high-gloss white, white quartz countertops with hints of gold and purple, and a raised bubble-glass chiseled edge cocktail bar. The kitchen’s eye-catching mixed-metal backsplash is a fun update on a traditional penny tile.
The dining room was revamped with new built-in lighted cabinetry, luxury vinyl flooring, and a contemporary-style chandelier. Throughout the main floor, the original hardwood flooring was refinished with dark stain, and the fireplace revamped in gray and with a copper-tile hearth and new insert.
During demolition our team uncovered a hidden ceiling beam. The clients loved the look, so to meet the planned budget, the beam was turned into an architectural feature, wrapping it in wood paneling matching the entry hall.
The entire day-light basement was also remodeled, and now includes a bright & colorful exercise studio and a larger laundry room. The redesign of the washroom includes a larger showering area built specifically for washing their large dog, as well as added storage and countertop space.
This is a project our team is very honored to have been involved with, build our client’s dream home.
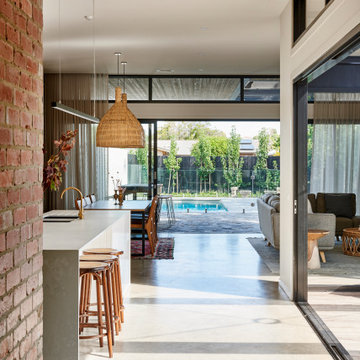
Exemple d'une grande entrée tendance avec un couloir, un mur blanc, sol en béton ciré, une porte simple, une porte noire, un sol gris et un mur en parement de brique.

Layers of architecture sweep guests into the main entry.
Réalisation d'une porte d'entrée minimaliste avec un mur blanc, sol en béton ciré, une porte pivot, une porte en bois clair, un sol gris, un plafond en bois et un mur en parement de brique.
Réalisation d'une porte d'entrée minimaliste avec un mur blanc, sol en béton ciré, une porte pivot, une porte en bois clair, un sol gris, un plafond en bois et un mur en parement de brique.

Aménagement d'une entrée rétro avec un mur noir, sol en béton ciré, une porte simple, une porte en bois clair, un sol gris et un mur en parement de brique.
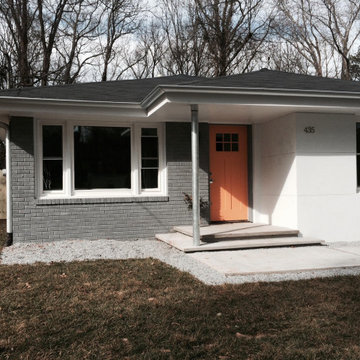
Cette photo montre une petite porte d'entrée chic avec un mur blanc, sol en béton ciré, une porte simple, une porte orange, un sol gris et un mur en parement de brique.
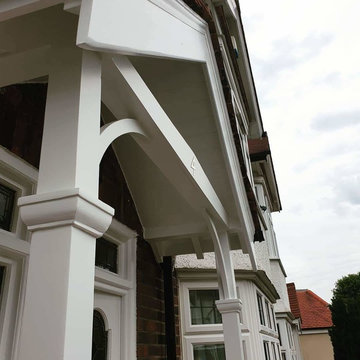
Fully woodwork sanding work to the damaged wood - repair and make it better with epoxy resin and specialist painting coating.
All woodwork was painted with primer, and decorated in 3 solid white gloss topcoats.
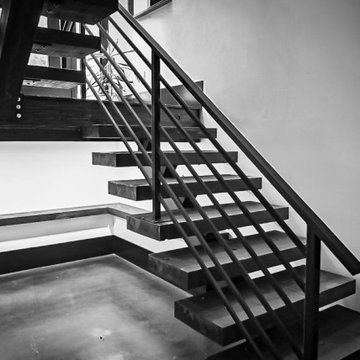
Mudroom Brick details
Idée de décoration pour un hall d'entrée urbain de taille moyenne avec sol en béton ciré et un mur en parement de brique.
Idée de décoration pour un hall d'entrée urbain de taille moyenne avec sol en béton ciré et un mur en parement de brique.

a mid-century door pull detail at the smooth rose color entry panel complements and contrasts the texture and tone of the black brick exterior wall at the front facade
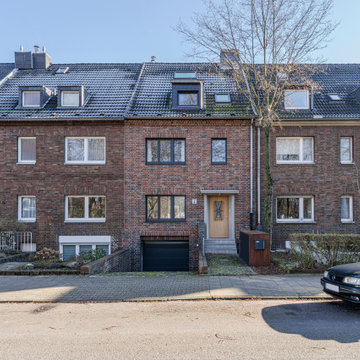
Cette image montre une porte d'entrée design avec sol en béton ciré, une porte simple, une porte en bois clair, un sol gris et un mur en parement de brique.
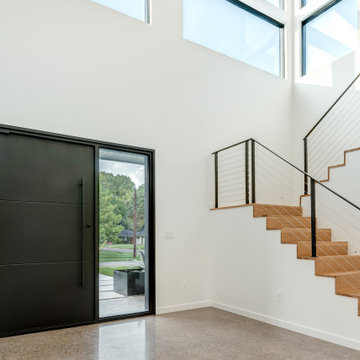
Exemple d'une porte d'entrée moderne avec un mur gris, sol en béton ciré, une porte pivot, une porte noire, un sol gris et un mur en parement de brique.

The client had a dream house for a long time and a limited budget for a ranch-style singly family house along with a future bonus room upper level. He was looking for a nice-designed backyard too with a great sunroom facing to a beautiful landscaped yard. One of the main goals was having a house with open floor layout and white brick in exterior with a lot of fenestration to get day light as much as possible. The sunroom was also one of the main focus points of design for him, as an extra heated area at the house.
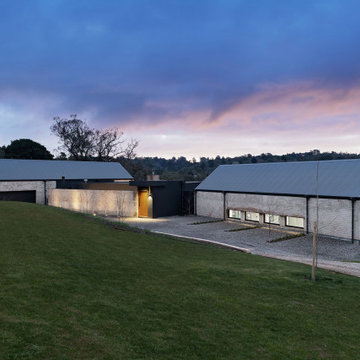
Nestled in the Adelaide Hills, 'The Modern Barn' is a reflection of it's site. Earthy, honest, and moody materials make this family home a lovely statement piece. With two wings and a central living space, this building brief was executed with maximizing views and creating multiple escapes for family members. Overlooking a north facing escarpment, the deck and pool overlook a stunning hills landscape and completes this building. reminiscent of a barn, but with all the luxuries.
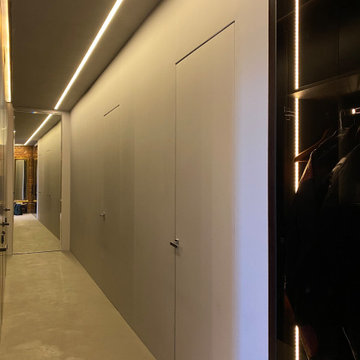
Прихожая представляет из себя чистое минималистичное пространство, визуальное расширенное за счёт скрытых дверей, отражений и мягкой подсветки.
Дизайн прихожей сложился сразу, но ряд элементов мыл изменён в ходе работы над проектом.
Изначально рассматривались варианты отделки гардеробов перфорированной стальной сеткой, но в итоге решено было выполненить их из тёмного тонированного стекла.
В сочетании с дверьми графитового цвета оно зрительно увеличивает объём помещения.
Функциональное скрытое хранение всей одежды позволяет сохранить пространство прихожей чистой, не загромождённой вещами.
Стены, полы, потолки и двери в детские комнаты выполнены из единого материала - микроцемента. Такой приём, в сочетании с линейным освещением, выделяет блок мокрых зон по другую сторону коридора, который обшит благородными панелями из натурального шпона. Зеркала, расположенные на двери в мастер-спальню и напротив неё, рядом со входом в квартиру - находятся напротив и создают ощущение бесконечного пространства.
Исторические двери мы бережно сохранили и отриставрировали, оставив их в окружении из родного кирпича.
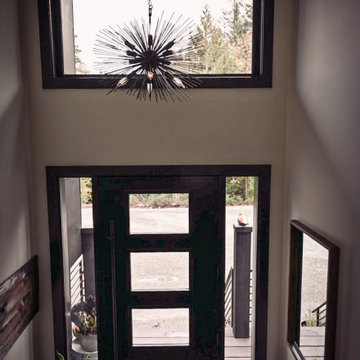
Mudroom Brick details
Aménagement d'une entrée industrielle de taille moyenne avec un vestiaire, sol en béton ciré, une porte simple, une porte noire et un mur en parement de brique.
Aménagement d'une entrée industrielle de taille moyenne avec un vestiaire, sol en béton ciré, une porte simple, une porte noire et un mur en parement de brique.

Idée de décoration pour une très grande porte d'entrée minimaliste avec un mur blanc, sol en béton ciré, une porte pivot, une porte métallisée, un sol gris, un plafond voûté et un mur en parement de brique.
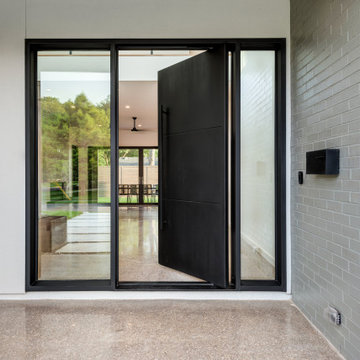
Idée de décoration pour une porte d'entrée minimaliste avec un mur gris, sol en béton ciré, une porte pivot, une porte noire, un mur en parement de brique et un sol gris.
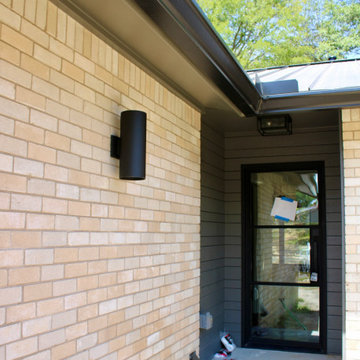
New entry look, with black finishes.
Idée de décoration pour une porte d'entrée vintage de taille moyenne avec un mur beige, sol en béton ciré, une porte simple, une porte noire, un sol gris et un mur en parement de brique.
Idée de décoration pour une porte d'entrée vintage de taille moyenne avec un mur beige, sol en béton ciré, une porte simple, une porte noire, un sol gris et un mur en parement de brique.

Colorful entry to this central Catalina Foothills residence. Star Jasmine is trained as a vine on ground to ceiling to add fragrance, white blooming color, and lush green foliage. Desert succulents and native plants keep water usage to a minimum while providing structural interest and texture to the garden.
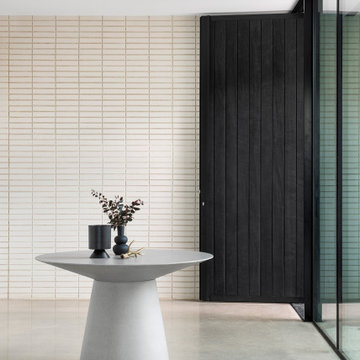
Another notable feature is the 1.25m wide shou sugi ban timber pivot entry door.
Cette photo montre une porte d'entrée moderne avec sol en béton ciré, une porte pivot, une porte noire, un sol gris et un mur en parement de brique.
Cette photo montre une porte d'entrée moderne avec sol en béton ciré, une porte pivot, une porte noire, un sol gris et un mur en parement de brique.
Idées déco d'entrées avec sol en béton ciré et un mur en parement de brique
1