Idées déco d'entrées avec sol en béton ciré et une porte en verre
Trier par :
Budget
Trier par:Populaires du jour
1 - 20 sur 653 photos
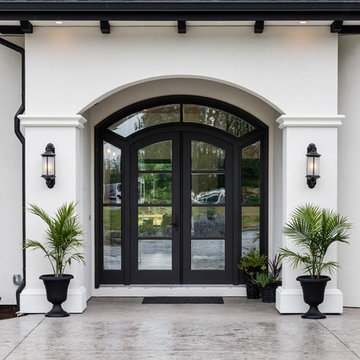
Cette photo montre une porte d'entrée méditerranéenne avec un mur blanc, sol en béton ciré, une porte double, une porte en verre et un sol gris.
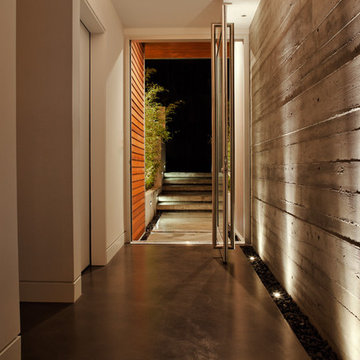
With a clear connection between the home and the Pacific Ocean beyond, this modern dwelling provides a west coast retreat for a young family. Forethought was given to future green advancements such as being completely solar ready and having plans in place to install a living green roof. Generous use of fully retractable window walls allow sea breezes to naturally cool living spaces which extend into the outdoors. Indoor air is filtered through an exchange system, providing a healthier air quality. Concrete surfaces on floors and walls add strength and ease of maintenance. Personality is expressed with the punches of colour seen in the Italian made and designed kitchen and furnishings within the home. Thoughtful consideration was given to areas committed to the clients’ hobbies and lifestyle.
photography by www.robcampbellphotography.com

Cette image montre une grande entrée design avec un mur blanc, une porte simple, une porte en verre, un sol gris, un couloir et sol en béton ciré.
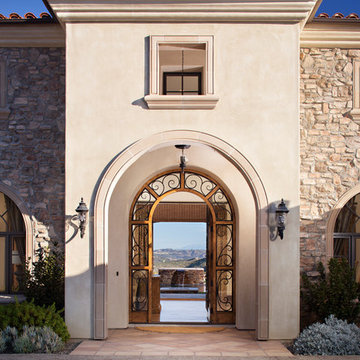
Inspired by European villas, the palette for this home utilizes natural earth tones, along with molded eaves, precast columns, and stone veneer. The design takes full advantage of natural valley view corridors as well as negating the line between interior and exterior living. The use of windows and French doors allows virtually every room in the residence to open up onto the spacious pool courtyard. This allows for an extension of the indoor activities to the exterior.
Photos by: Zack Benson Photography
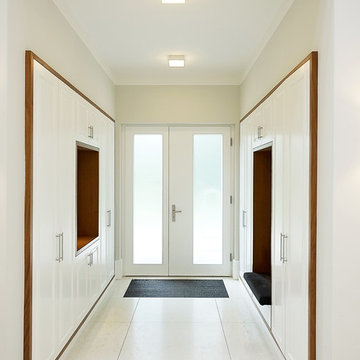
die Garderobenelemente sind dezent in die Wände eingelassen
Aménagement d'une entrée contemporaine de taille moyenne avec un vestiaire, un mur blanc, une porte double, une porte en verre, sol en béton ciré et un sol blanc.
Aménagement d'une entrée contemporaine de taille moyenne avec un vestiaire, un mur blanc, une porte double, une porte en verre, sol en béton ciré et un sol blanc.
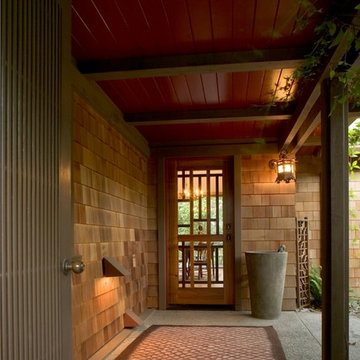
Photography by David Wakely
Cette photo montre une porte d'entrée asiatique de taille moyenne avec une porte simple, une porte en verre et sol en béton ciré.
Cette photo montre une porte d'entrée asiatique de taille moyenne avec une porte simple, une porte en verre et sol en béton ciré.

Inspiration pour une petite entrée chalet en bois avec un sol gris, un vestiaire, un mur marron, sol en béton ciré, une porte en verre, un plafond voûté et un plafond en bois.
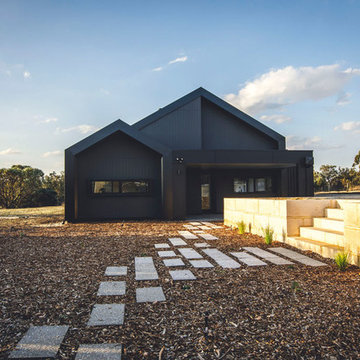
Cette photo montre un hall d'entrée moderne avec un mur noir, sol en béton ciré, une porte simple et une porte en verre.
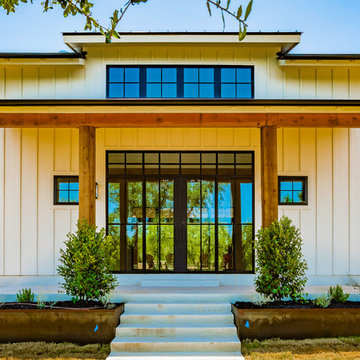
Exemple d'une porte d'entrée nature avec un mur blanc, sol en béton ciré, une porte double, une porte en verre et un sol gris.
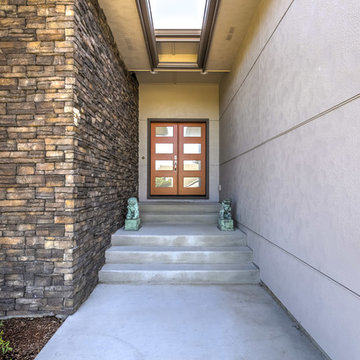
Mid-century, modern home built by Creekside Homes, Inc., photos provided by RoseCity 3D Photography.
Cette photo montre une porte d'entrée rétro de taille moyenne avec sol en béton ciré, une porte double, une porte en verre et un sol gris.
Cette photo montre une porte d'entrée rétro de taille moyenne avec sol en béton ciré, une porte double, une porte en verre et un sol gris.
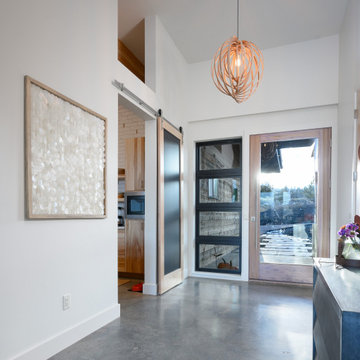
Aménagement d'un hall d'entrée scandinave avec sol en béton ciré, une porte simple et une porte en verre.
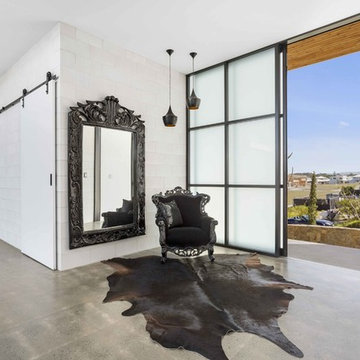
The Entry creates the wow-factor that this home deserves. The sliding shoji-style door, with frosted glass panels, sets the mood for the rest of the area
Photography by Asher King
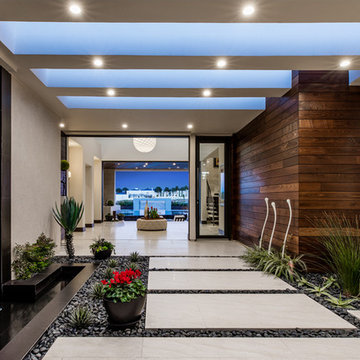
Inspiration pour un très grand vestibule design avec une porte en verre, sol en béton ciré et un sol gris.

Réalisation d'un hall d'entrée tradition de taille moyenne avec un mur blanc, sol en béton ciré, une porte double, une porte en verre, un sol gris et poutres apparentes.
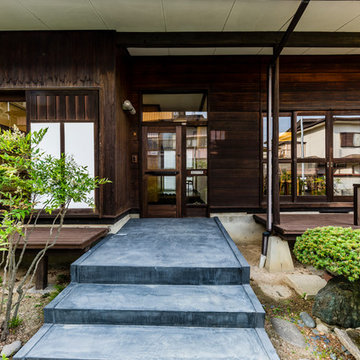
築46年の中古住宅をリノベーションしました。前の持ち主が大切にしてきた住宅をLIFETIME七ツ池としてショールーム兼事務所として蘇らせました。
Cette photo montre une porte d'entrée asiatique de taille moyenne avec un mur marron, sol en béton ciré, une porte simple, une porte en verre et un sol gris.
Cette photo montre une porte d'entrée asiatique de taille moyenne avec un mur marron, sol en béton ciré, une porte simple, une porte en verre et un sol gris.

Cette image montre un hall d'entrée design avec sol en béton ciré, une porte double, une porte en verre, un sol gris et un plafond voûté.
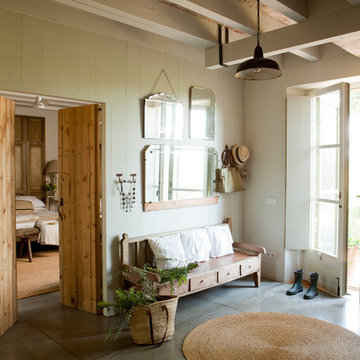
Idées déco pour une grande entrée campagne avec un mur beige, sol en béton ciré et une porte en verre.
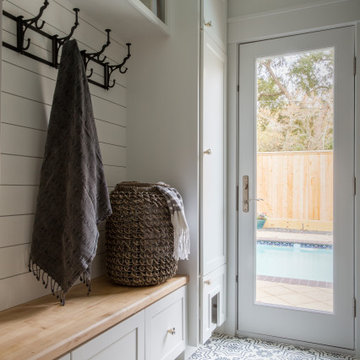
What used to be a very plain powder room was transformed into light and bright pool / powder room. The redesign involved squaring off the wall to incorporate an unusual herringbone barn door, ship lap walls, and new vanity.
We also opened up a new entry door from the poolside and a place for the family to hang towels. Hayley, the cat also got her own private bathroom with the addition of a built-in litter box compartment.
The patterned concrete tiles throughout this area added just the right amount of charm.
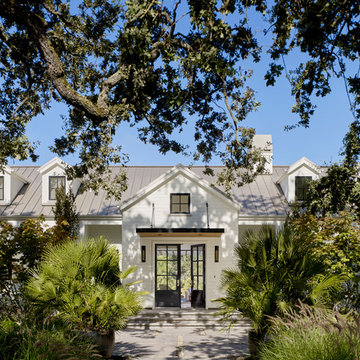
Front entry pierces through the living room across to the pool.
Idées déco pour une porte d'entrée campagne avec un mur blanc, sol en béton ciré, une porte double, une porte en verre et un sol gris.
Idées déco pour une porte d'entrée campagne avec un mur blanc, sol en béton ciré, une porte double, une porte en verre et un sol gris.

The client’s brief was to create a space reminiscent of their beloved downtown Chicago industrial loft, in a rural farm setting, while incorporating their unique collection of vintage and architectural salvage. The result is a custom designed space that blends life on the farm with an industrial sensibility.
The new house is located on approximately the same footprint as the original farm house on the property. Barely visible from the road due to the protection of conifer trees and a long driveway, the house sits on the edge of a field with views of the neighbouring 60 acre farm and creek that runs along the length of the property.
The main level open living space is conceived as a transparent social hub for viewing the landscape. Large sliding glass doors create strong visual connections with an adjacent barn on one end and a mature black walnut tree on the other.
The house is situated to optimize views, while at the same time protecting occupants from blazing summer sun and stiff winter winds. The wall to wall sliding doors on the south side of the main living space provide expansive views to the creek, and allow for breezes to flow throughout. The wrap around aluminum louvered sun shade tempers the sun.
The subdued exterior material palette is defined by horizontal wood siding, standing seam metal roofing and large format polished concrete blocks.
The interiors were driven by the owners’ desire to have a home that would properly feature their unique vintage collection, and yet have a modern open layout. Polished concrete floors and steel beams on the main level set the industrial tone and are paired with a stainless steel island counter top, backsplash and industrial range hood in the kitchen. An old drinking fountain is built-in to the mudroom millwork, carefully restored bi-parting doors frame the library entrance, and a vibrant antique stained glass panel is set into the foyer wall allowing diffused coloured light to spill into the hallway. Upstairs, refurbished claw foot tubs are situated to view the landscape.
The double height library with mezzanine serves as a prominent feature and quiet retreat for the residents. The white oak millwork exquisitely displays the homeowners’ vast collection of books and manuscripts. The material palette is complemented by steel counter tops, stainless steel ladder hardware and matte black metal mezzanine guards. The stairs carry the same language, with white oak open risers and stainless steel woven wire mesh panels set into a matte black steel frame.
The overall effect is a truly sublime blend of an industrial modern aesthetic punctuated by personal elements of the owners’ storied life.
Photography: James Brittain
Idées déco d'entrées avec sol en béton ciré et une porte en verre
1