Idées déco d'entrées avec sol en béton ciré
Trier par:Populaires du jour
61 - 80 sur 7 179 photos
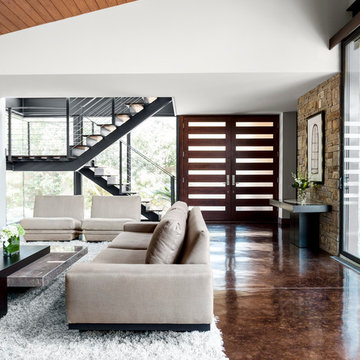
Architectural by David Stocker, AIA; Design Team: Enrique Montenegro, AIA, Kevin Pauzer{Photo by Nathan Schroder Photography}
Aménagement d'une entrée contemporaine avec sol en béton ciré et un sol marron.
Aménagement d'une entrée contemporaine avec sol en béton ciré et un sol marron.

Sometimes, the smallest projects are the most rewarding. I designed this small front porch for a client in Fort Mitchell, KY. My client lived for years with a ragged front porch and awning embarrassed by her front entry. We refurbished and extended the concrete stoop, added a new hand rail, and most importantly a new covered entry. The design enhances the architecture of the house welcoming guests and keeping them dry. Pictures By: Ashli Slawter
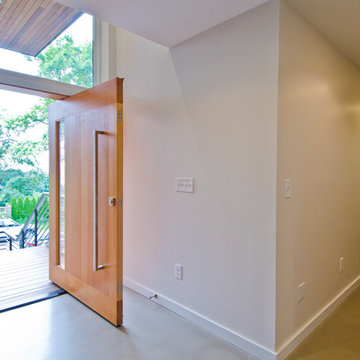
A Northwest Modern, 5-Star Builtgreen, energy efficient, panelized, custom residence using western red cedar for siding and soffits.
Photographs by Miguel Edwards
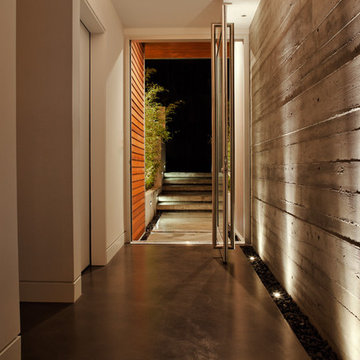
With a clear connection between the home and the Pacific Ocean beyond, this modern dwelling provides a west coast retreat for a young family. Forethought was given to future green advancements such as being completely solar ready and having plans in place to install a living green roof. Generous use of fully retractable window walls allow sea breezes to naturally cool living spaces which extend into the outdoors. Indoor air is filtered through an exchange system, providing a healthier air quality. Concrete surfaces on floors and walls add strength and ease of maintenance. Personality is expressed with the punches of colour seen in the Italian made and designed kitchen and furnishings within the home. Thoughtful consideration was given to areas committed to the clients’ hobbies and lifestyle.
photography by www.robcampbellphotography.com

Aménagement d'une porte d'entrée moderne de taille moyenne avec un mur blanc, sol en béton ciré, une porte double, une porte en bois brun et un sol gris.

Exemple d'une porte d'entrée moderne de taille moyenne avec sol en béton ciré, une porte simple, une porte noire, un sol gris et un plafond en bois.

Mid-century modern styled black front door.
Inspiration pour une porte d'entrée vintage de taille moyenne avec un mur blanc, sol en béton ciré, une porte double, une porte noire et un sol beige.
Inspiration pour une porte d'entrée vintage de taille moyenne avec un mur blanc, sol en béton ciré, une porte double, une porte noire et un sol beige.
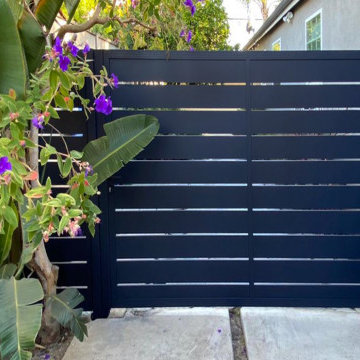
This is a single leaf swing gate beautifying and helping secure a Los Angeles home. The home is from the twenties and the driveway is very narrow (but still navigatable in a modern car). The gate is entirely constructed from heavy-duty aluminum and is a powder-coated blue-gray. MulhollandBrand.com designed, manufactured, and installed the gate.
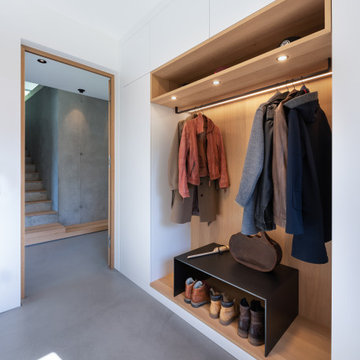
Inspiration pour un très grand hall d'entrée design avec un mur gris, sol en béton ciré et un sol gris.
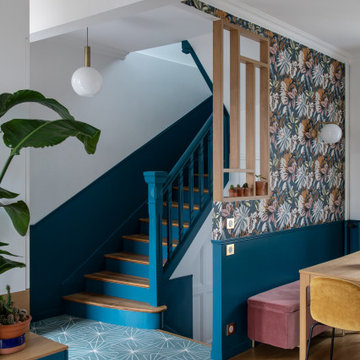
Rénovation et aménagement d'une entrée
Cette photo montre un hall d'entrée moderne de taille moyenne avec un mur bleu, sol en béton ciré, une porte simple, une porte grise et un sol bleu.
Cette photo montre un hall d'entrée moderne de taille moyenne avec un mur bleu, sol en béton ciré, une porte simple, une porte grise et un sol bleu.
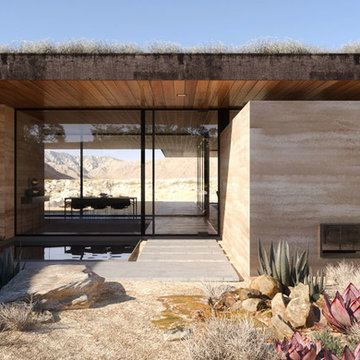
Design for a custom home in Palm Springs using rammed earth walls.
Idées déco pour une porte d'entrée moderne de taille moyenne avec sol en béton ciré, une porte pivot, une porte en verre et un sol beige.
Idées déco pour une porte d'entrée moderne de taille moyenne avec sol en béton ciré, une porte pivot, une porte en verre et un sol beige.

Brian McWeeney
Idées déco pour une porte d'entrée classique avec sol en béton ciré, une porte simple, une porte orange, un mur beige et un sol beige.
Idées déco pour une porte d'entrée classique avec sol en béton ciré, une porte simple, une porte orange, un mur beige et un sol beige.
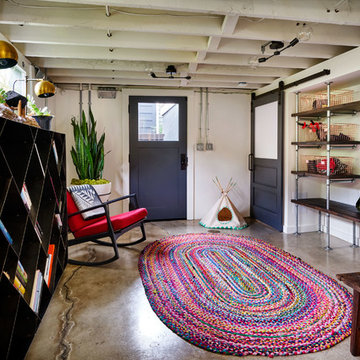
The back exterior stairwell leads you to the remodeled basement mudroom. - photos by Blackstone Edge
Idées déco pour une entrée industrielle avec un mur blanc, sol en béton ciré et un sol gris.
Idées déco pour une entrée industrielle avec un mur blanc, sol en béton ciré et un sol gris.
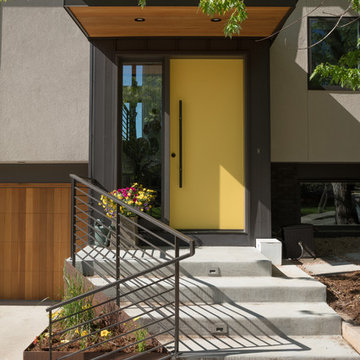
Cette image montre une porte d'entrée design avec un mur gris, sol en béton ciré, une porte simple, une porte jaune et un sol gris.
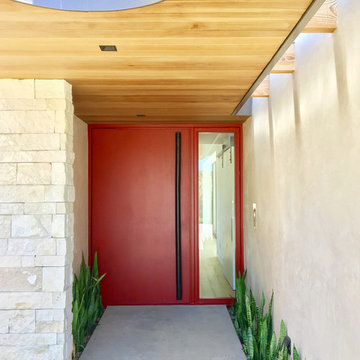
Modern Red Steel Pivot Door designed and built by NOEdesignCo. for MAIDEN
Inspiration pour une grande porte d'entrée minimaliste avec un mur beige, sol en béton ciré, une porte pivot, une porte rouge et un sol gris.
Inspiration pour une grande porte d'entrée minimaliste avec un mur beige, sol en béton ciré, une porte pivot, une porte rouge et un sol gris.
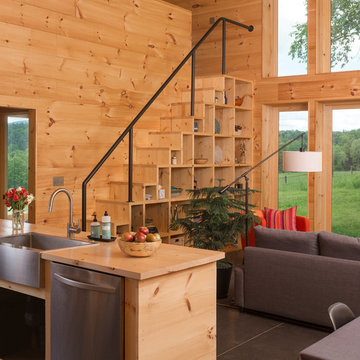
Interior built by Sweeney Design Build. Pine interior walls and furnishings with a heated concrete floor.
Cette image montre une entrée chalet de taille moyenne avec sol en béton ciré et un sol noir.
Cette image montre une entrée chalet de taille moyenne avec sol en béton ciré et un sol noir.
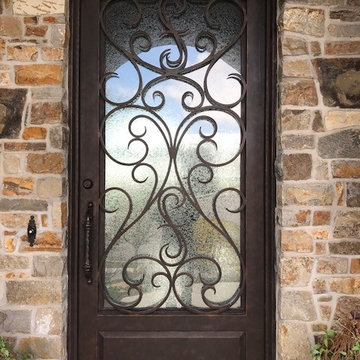
Large Single door 48"x108" with a HUGE Custom Iron Pull. Very cool...
Idées déco pour une porte d'entrée classique de taille moyenne avec un mur beige, sol en béton ciré, une porte simple, une porte marron et un sol gris.
Idées déco pour une porte d'entrée classique de taille moyenne avec un mur beige, sol en béton ciré, une porte simple, une porte marron et un sol gris.

Request a free catalog: http://www.barnpros.com/catalog
Rethink the idea of home with the Denali 36 Apartment. Located part of the Cumberland Plateau of Alabama, the 36’x 36’ structure has a fully finished garage on the lower floor for equine, garage or storage and a spacious apartment above ideal for living space. For this model, the owner opted to enclose 24 feet of the single shed roof for vehicle parking, leaving the rest for workspace. The optional garage package includes roll-up insulated doors, as seen on the side of the apartment.
The fully finished apartment has 1,000+ sq. ft. living space –enough for a master suite, guest bedroom and bathroom, plus an open floor plan for the kitchen, dining and living room. Complementing the handmade breezeway doors, the owner opted to wrap the posts in cedar and sheetrock the walls for a more traditional home look.
The exterior of the apartment matches the allure of the interior. Jumbo western red cedar cupola, 2”x6” Douglas fir tongue and groove siding all around and shed roof dormers finish off the old-fashioned look the owners were aspiring for.
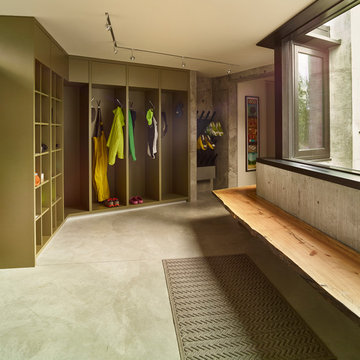
A utilitarian mudroom features built-in storage, ski boot warmers, and a solid wood bench.
Photo: David Agnello
Idée de décoration pour une grande entrée minimaliste avec un vestiaire, un mur blanc, sol en béton ciré et un sol gris.
Idée de décoration pour une grande entrée minimaliste avec un vestiaire, un mur blanc, sol en béton ciré et un sol gris.
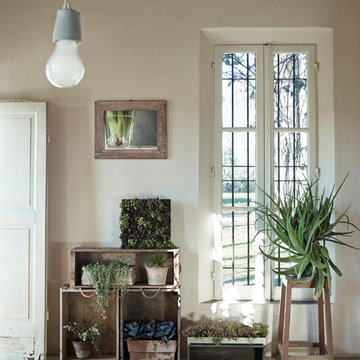
Foto: fabrizio ciccconi.
Le piante in interno sono importanti per stabilire un efficace rapparto con l'esterno.
Cette image montre un hall d'entrée rustique de taille moyenne avec un mur beige et sol en béton ciré.
Cette image montre un hall d'entrée rustique de taille moyenne avec un mur beige et sol en béton ciré.
Idées déco d'entrées avec sol en béton ciré
4