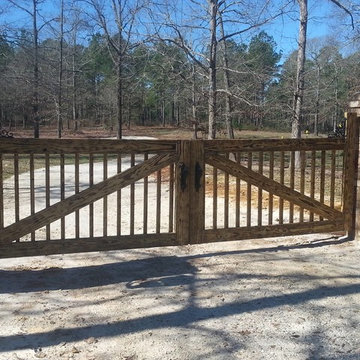Idées déco d'entrées avec sol en béton ciré
Trier par :
Budget
Trier par:Populaires du jour
21 - 40 sur 7 179 photos
1 sur 2

A new arched entry was added at the original dining room location, to create an entry foyer off the main living room space. An exterior stairway (seen at left) leads to a rooftop terrace, with access to the former "Maid's Quarters", now a small yet charming guest bedroom.
Architect: Gene Kniaz, Spiral Architects;
General Contractor: Linthicum Custom Builders
Photo: Maureen Ryan Photography

Cette image montre un hall d'entrée minimaliste de taille moyenne avec un mur blanc, sol en béton ciré, une porte simple, une porte noire et un sol gris.
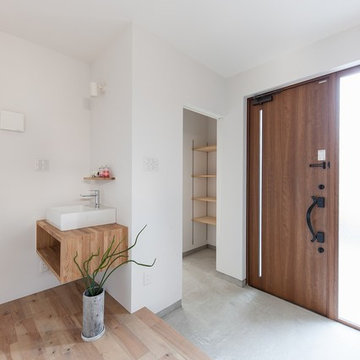
ビルドイン式トンネルガレージの家
Cette image montre une entrée asiatique avec un couloir, un mur blanc, sol en béton ciré, une porte simple, une porte en bois brun et un sol gris.
Cette image montre une entrée asiatique avec un couloir, un mur blanc, sol en béton ciré, une porte simple, une porte en bois brun et un sol gris.

Photo by Ethington
Idées déco pour une porte d'entrée campagne de taille moyenne avec une porte noire, un mur blanc, sol en béton ciré, une porte simple et un sol gris.
Idées déco pour une porte d'entrée campagne de taille moyenne avec une porte noire, un mur blanc, sol en béton ciré, une porte simple et un sol gris.
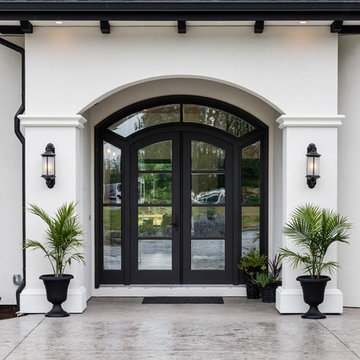
Cette photo montre une porte d'entrée méditerranéenne avec un mur blanc, sol en béton ciré, une porte double, une porte en verre et un sol gris.
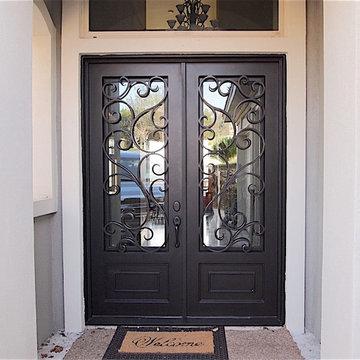
Wrought Iron Double Door - D'Vine by Porte, Color Dark Bronze, Clear Glass
Inspiration pour une petite porte d'entrée traditionnelle avec sol en béton ciré, une porte double, un mur gris et une porte métallisée.
Inspiration pour une petite porte d'entrée traditionnelle avec sol en béton ciré, une porte double, un mur gris et une porte métallisée.

The owner’s goal was to create a lifetime family home using salvaged materials from an antique farmhouse and barn that had stood on another portion of the site. The timber roof structure, as well as interior wood cladding, and interior doors were salvaged from that house, while sustainable new materials (Maine cedar, hemlock timber and steel) and salvaged cabinetry and fixtures from a mid-century-modern teardown were interwoven to create a modern house with a strong connection to the past. Integrity® Wood-Ultrex® windows and doors were a perfect fit for this project. Integrity provided the only combination of a durable, thermally efficient exterior frame combined with a true wood interior.

Heidi Long, Longviews Studios, Inc.
Exemple d'un grand hall d'entrée montagne avec sol en béton ciré, une porte simple, une porte en bois clair et un mur beige.
Exemple d'un grand hall d'entrée montagne avec sol en béton ciré, une porte simple, une porte en bois clair et un mur beige.
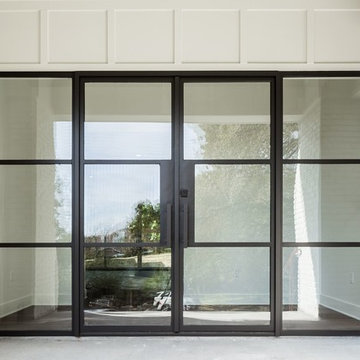
Photographer: Charles Quinn
Inspiration pour une porte d'entrée traditionnelle avec un mur blanc, sol en béton ciré, une porte double et une porte en verre.
Inspiration pour une porte d'entrée traditionnelle avec un mur blanc, sol en béton ciré, une porte double et une porte en verre.

Idée de décoration pour une entrée minimaliste de taille moyenne avec un couloir, un mur gris et sol en béton ciré.

White Oak screen and planks for doors. photo by Whit Preston
Réalisation d'un hall d'entrée vintage avec un mur blanc, sol en béton ciré, une porte double et une porte en bois brun.
Réalisation d'un hall d'entrée vintage avec un mur blanc, sol en béton ciré, une porte double et une porte en bois brun.

Fu-Tung Cheng, CHENG Design
• Interior View of Front Pivot Door and 12" thick concrete wall, House 6 concrete and wood home
House 6, is Cheng Design’s sixth custom home project, was redesigned and constructed from top-to-bottom. The project represents a major career milestone thanks to the unique and innovative use of concrete, as this residence is one of Cheng Design’s first-ever ‘hybrid’ structures, constructed as a combination of wood and concrete.
Photography: Matthew Millman

Recessed entry is lined with 1 x 4 bead board to suggest interior paneling. Detail of new portico is minimal and typical for a 1940 "Cape." Colors are Benjamin Moore: "Smokey Taupe" for siding, "White Dove" for trim. "Pale Daffodil" for doors and sash.
![ART[house]](https://st.hzcdn.com/fimgs/pictures/entryways/arthouse-tackarchitects-img~cfd1ed65020d0250_0459-1-36b977c-w360-h360-b0-p0.jpg)
Tom Kessler
Cette image montre une entrée design avec un mur gris et sol en béton ciré.
Cette image montre une entrée design avec un mur gris et sol en béton ciré.
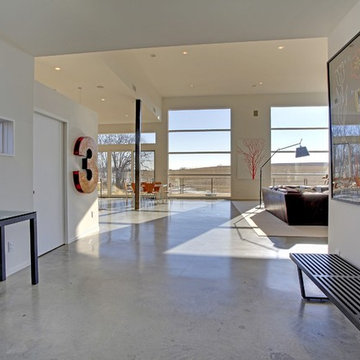
Ben Colvin - Spacecrafting / Architectural Photography
Inspiration pour une entrée minimaliste avec sol en béton ciré et un mur blanc.
Inspiration pour une entrée minimaliste avec sol en béton ciré et un mur blanc.
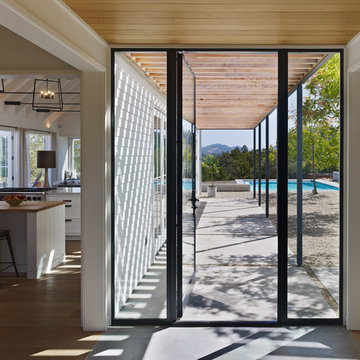
Photography by Bruce Damonte
Réalisation d'une entrée champêtre avec sol en béton ciré.
Réalisation d'une entrée champêtre avec sol en béton ciré.
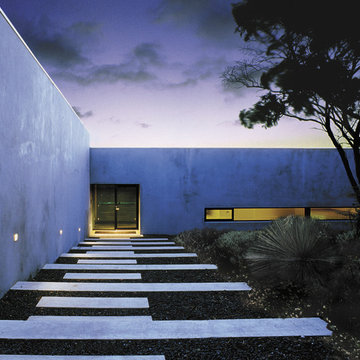
Photography by Ashley Jones-Evans
Réalisation d'une grande porte d'entrée minimaliste avec sol en béton ciré et une porte simple.
Réalisation d'une grande porte d'entrée minimaliste avec sol en béton ciré et une porte simple.

Aménagement d'une petite porte d'entrée classique avec un mur beige, sol en béton ciré, une porte simple et une porte noire.

Inspiration pour une porte d'entrée design de taille moyenne avec sol en béton ciré, un mur blanc, une porte simple, une porte en verre et un sol gris.
Idées déco d'entrées avec sol en béton ciré
2
