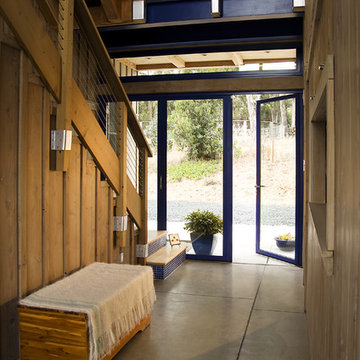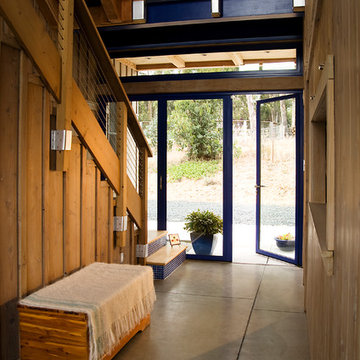Idées déco d'entrées avec sol en béton ciré
Trier par :
Budget
Trier par:Populaires du jour
1 - 20 sur 49 photos
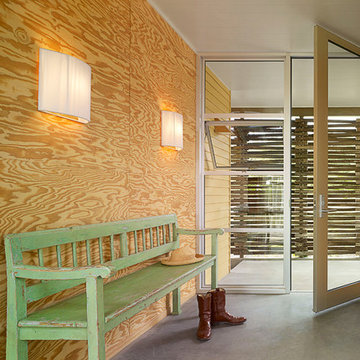
Photography by Cesar Rubio
Exemple d'une entrée nature avec sol en béton ciré et une porte en verre.
Exemple d'une entrée nature avec sol en béton ciré et une porte en verre.
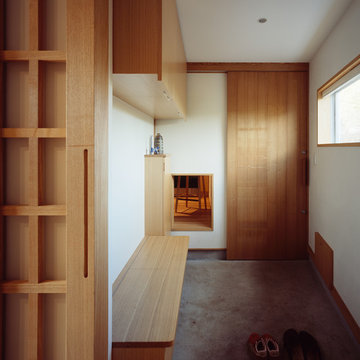
写真/西川公朗
Réalisation d'un vestibule tradition avec un mur blanc, sol en béton ciré et une porte en bois brun.
Réalisation d'un vestibule tradition avec un mur blanc, sol en béton ciré et une porte en bois brun.
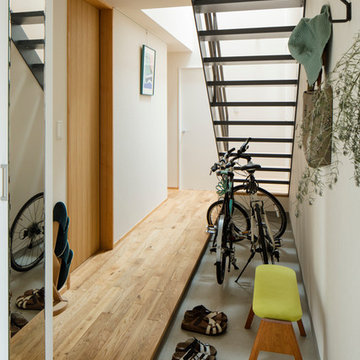
須藤三鴨建築研究所
Exemple d'un petit vestibule tendance avec un mur blanc et sol en béton ciré.
Exemple d'un petit vestibule tendance avec un mur blanc et sol en béton ciré.
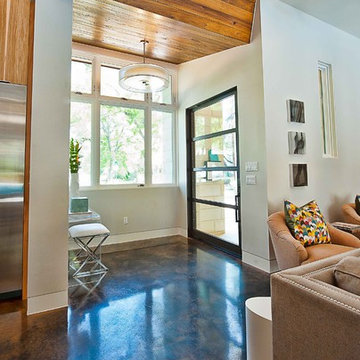
The driving impetus for this Tarrytown residence was centered around creating a green and sustainable home. The owner-Architect collaboration was unique for this project in that the client was also the builder with a keen desire to incorporate LEED-centric principles to the design process. The original home on the lot was deconstructed piece by piece, with 95% of the materials either reused or reclaimed. The home is designed around the existing trees with the challenge of expanding the views, yet creating privacy from the street. The plan pivots around a central open living core that opens to the more private south corner of the lot. The glazing is maximized but restrained to control heat gain. The residence incorporates numerous features like a 5,000-gallon rainwater collection system, shading features, energy-efficient systems, spray-foam insulation and a material palette that helped the project achieve a five-star rating with the Austin Energy Green Building program.
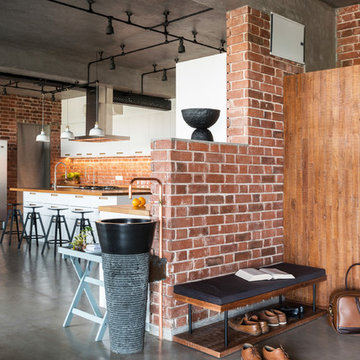
Sebastian Zachariah & Ira Gosalia ( Photographix)
Cette image montre un hall d'entrée urbain avec un mur rouge, sol en béton ciré et un sol gris.
Cette image montre un hall d'entrée urbain avec un mur rouge, sol en béton ciré et un sol gris.
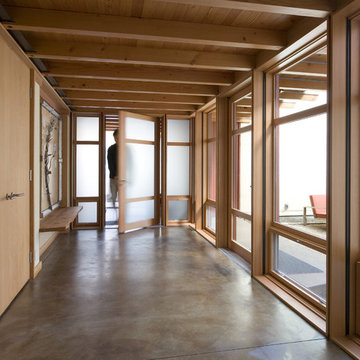
Steve Keating Photography
Idées déco pour une entrée moderne avec sol en béton ciré et un sol gris.
Idées déco pour une entrée moderne avec sol en béton ciré et un sol gris.

The goal of this project was to build a house that would be energy efficient using materials that were both economical and environmentally conscious. Due to the extremely cold winter weather conditions in the Catskills, insulating the house was a primary concern. The main structure of the house is a timber frame from an nineteenth century barn that has been restored and raised on this new site. The entirety of this frame has then been wrapped in SIPs (structural insulated panels), both walls and the roof. The house is slab on grade, insulated from below. The concrete slab was poured with a radiant heating system inside and the top of the slab was polished and left exposed as the flooring surface. Fiberglass windows with an extremely high R-value were chosen for their green properties. Care was also taken during construction to make all of the joints between the SIPs panels and around window and door openings as airtight as possible. The fact that the house is so airtight along with the high overall insulatory value achieved from the insulated slab, SIPs panels, and windows make the house very energy efficient. The house utilizes an air exchanger, a device that brings fresh air in from outside without loosing heat and circulates the air within the house to move warmer air down from the second floor. Other green materials in the home include reclaimed barn wood used for the floor and ceiling of the second floor, reclaimed wood stairs and bathroom vanity, and an on-demand hot water/boiler system. The exterior of the house is clad in black corrugated aluminum with an aluminum standing seam roof. Because of the extremely cold winter temperatures windows are used discerningly, the three largest windows are on the first floor providing the main living areas with a majestic view of the Catskill mountains.
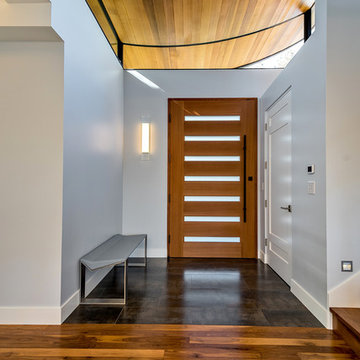
mark pinkerton vi360 photography
Exemple d'une grande entrée moderne avec un mur beige, sol en béton ciré, une porte simple et une porte en bois clair.
Exemple d'une grande entrée moderne avec un mur beige, sol en béton ciré, une porte simple et une porte en bois clair.

Aménagement d'un grand hall d'entrée scandinave avec un mur blanc, sol en béton ciré, une porte simple, une porte noire et un sol gris.
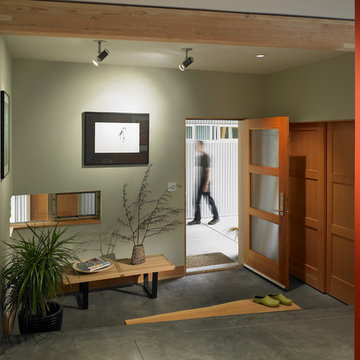
Entry from breezeway into new home. Entry is Asian-style lowered Genkan. Flooring is radiant concrete slab. Step is reclaimed fir.
Photo credit - Patrick Barta Photography
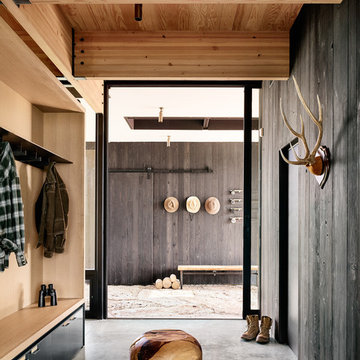
Casey Dunn
Inspiration pour une entrée design avec un vestiaire, sol en béton ciré, une porte coulissante et un sol gris.
Inspiration pour une entrée design avec un vestiaire, sol en béton ciré, une porte coulissante et un sol gris.
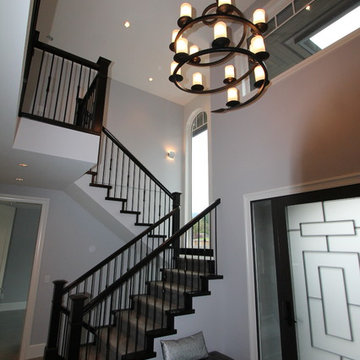
Idées déco pour un grand hall d'entrée contemporain avec un mur gris, une porte simple, une porte en verre, sol en béton ciré et un sol beige.
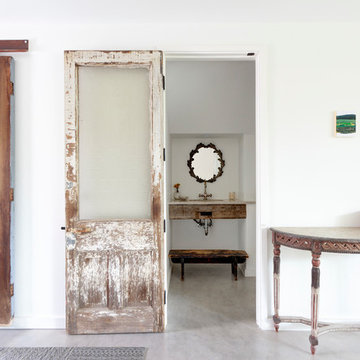
Michael Hsu
Aménagement d'une grande entrée contemporaine avec un mur blanc, un couloir et sol en béton ciré.
Aménagement d'une grande entrée contemporaine avec un mur blanc, un couloir et sol en béton ciré.
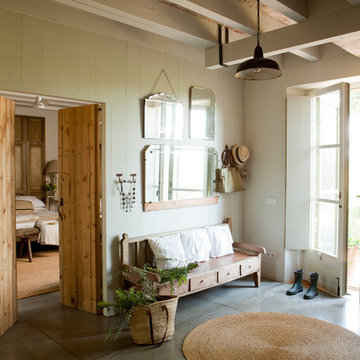
Idées déco pour une grande entrée campagne avec un mur beige, sol en béton ciré et une porte en verre.
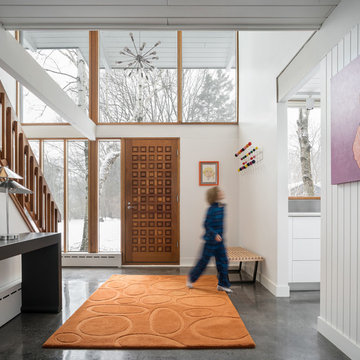
The entryway to this modern Maine home features a bright area rug and windows for tons of natural light.
Trent Bell Photography
Réalisation d'un hall d'entrée vintage avec un mur blanc, sol en béton ciré, une porte simple, une porte en bois brun et un sol gris.
Réalisation d'un hall d'entrée vintage avec un mur blanc, sol en béton ciré, une porte simple, une porte en bois brun et un sol gris.
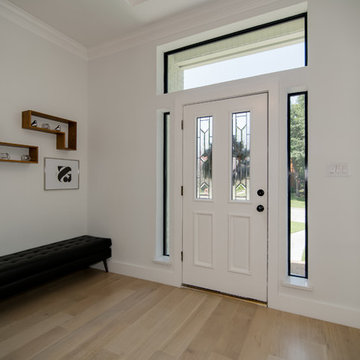
Various Brennan window replacement projects featuring Milgard products.
Cette image montre une porte d'entrée traditionnelle de taille moyenne avec un mur blanc, sol en béton ciré, une porte simple et une porte blanche.
Cette image montre une porte d'entrée traditionnelle de taille moyenne avec un mur blanc, sol en béton ciré, une porte simple et une porte blanche.
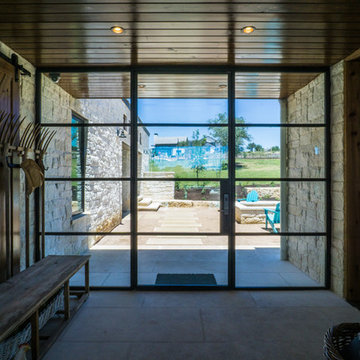
The Vineyard Farmhouse in the Peninsula at Rough Hollow. This 2017 Greater Austin Parade Home was designed and built by Jenkins Custom Homes. Cedar Siding and the Pine for the soffits and ceilings was provided by TimberTown.
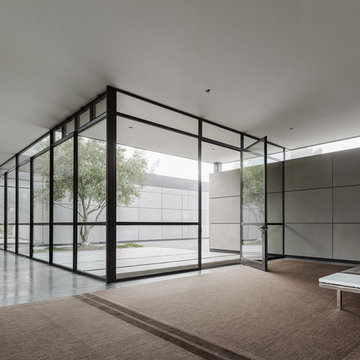
Architectural Record
Aménagement d'un très grand vestibule contemporain avec un mur gris, sol en béton ciré, une porte pivot, une porte en verre et un sol gris.
Aménagement d'un très grand vestibule contemporain avec un mur gris, sol en béton ciré, une porte pivot, une porte en verre et un sol gris.
Idées déco d'entrées avec sol en béton ciré
1
