Idées déco d'entrées avec boiseries
Trier par :
Budget
Trier par:Populaires du jour
141 - 160 sur 1 084 photos
1 sur 2
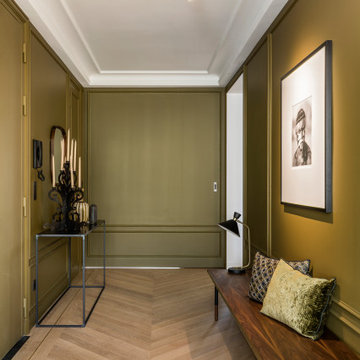
Photo : Romain Ricard
Aménagement d'un grand hall d'entrée contemporain avec un mur vert, parquet clair, une porte double, une porte verte, un sol beige et boiseries.
Aménagement d'un grand hall d'entrée contemporain avec un mur vert, parquet clair, une porte double, une porte verte, un sol beige et boiseries.
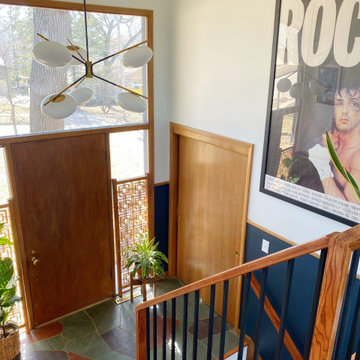
Cette photo montre un petit hall d'entrée rétro avec un mur bleu, un sol en ardoise, une porte simple, une porte en bois brun, un sol vert et boiseries.

Inviting entry to this lake home. Opening the front door, one is greeted by lofted lake views out the back. Beautiful wainscot on the main entry and stairway walls
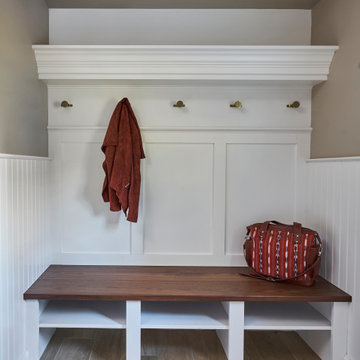
Idées déco pour une petite entrée classique avec un vestiaire, un mur beige, un sol en carrelage de porcelaine, un sol marron et boiseries.
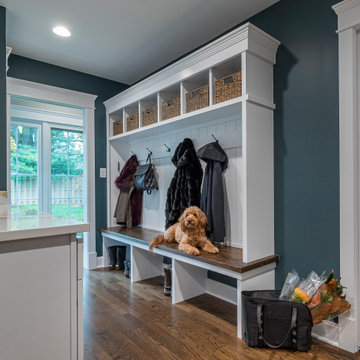
Réalisation d'une entrée tradition avec un couloir, un mur gris, un sol en bois brun, une porte coulissante, une porte blanche, un sol marron, un plafond à caissons et boiseries.
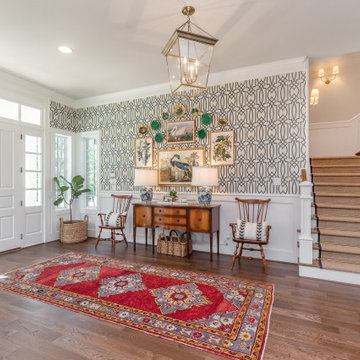
Exemple d'un grand hall d'entrée chic avec parquet foncé, une porte simple, une porte blanche, un sol marron et boiseries.

Cet appartement situé dans le XVe arrondissement parisien présentait des volumes intéressants et généreux, mais manquait de chaleur : seuls des murs blancs et un carrelage anthracite rythmaient les espaces. Ainsi, un seul maitre mot pour ce projet clé en main : égayer les lieux !
Une entrée effet « wow » dans laquelle se dissimule une buanderie derrière une cloison miroir, trois chambres avec pour chacune d’entre elle un code couleur, un espace dressing et des revêtements muraux sophistiqués, ainsi qu’une cuisine ouverte sur la salle à manger pour d’avantage de convivialité. Le salon quant à lui, se veut généreux mais intimiste, une grande bibliothèque sur mesure habille l’espace alliant options de rangements et de divertissements. Un projet entièrement sur mesure pour une ambiance contemporaine aux lignes délicates.
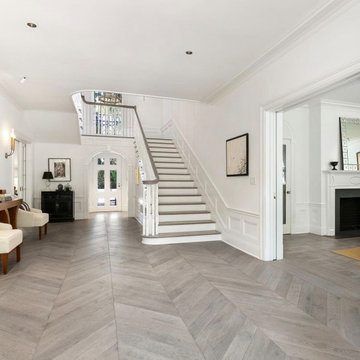
The foyer of a Pasadena Colonial residence listed on the National Register of Historic Landmarks. To address the likes and needs of a young family, JTID INC modernized the home while retaining all of its significant architectural details. Furniture by others.
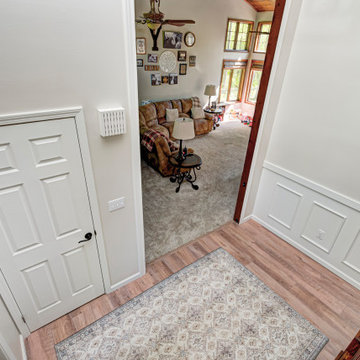
This elegant home remodel created a bright, transitional farmhouse charm, replacing the old, cramped setup with a functional, family-friendly design.
The main entrance exudes timeless elegance with a neutral palette. A polished wooden staircase takes the spotlight, while an elegant rug, perfectly matching the palette, adds warmth and sophistication to the space.
The main entrance exudes timeless elegance with a neutral palette. A polished wooden staircase takes the spotlight, while an elegant rug, perfectly matching the palette, adds warmth and sophistication to the space.
---Project completed by Wendy Langston's Everything Home interior design firm, which serves Carmel, Zionsville, Fishers, Westfield, Noblesville, and Indianapolis.
For more about Everything Home, see here: https://everythinghomedesigns.com/

The entry in this home features a barn door and modern looking light fixtures. Hardwood floors, a tray ceiling and wainscoting.
Cette image montre un grand hall d'entrée rustique avec un mur blanc, parquet clair, une porte simple, une porte blanche, un sol beige, un plafond à caissons et boiseries.
Cette image montre un grand hall d'entrée rustique avec un mur blanc, parquet clair, une porte simple, une porte blanche, un sol beige, un plafond à caissons et boiseries.
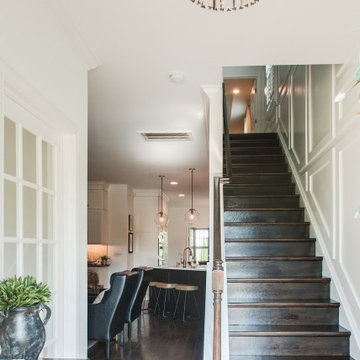
Entry view. The wainscoting was added to help keep scuffs off the wall for this young family's dog and toddler.
Cette photo montre un petit hall d'entrée rétro avec un mur blanc, une porte simple, un sol marron et boiseries.
Cette photo montre un petit hall d'entrée rétro avec un mur blanc, une porte simple, un sol marron et boiseries.

Aménagement d'un hall d'entrée contemporain de taille moyenne avec un mur bleu, un sol en carrelage de céramique, une porte double, une porte bleue, un sol bleu et boiseries.
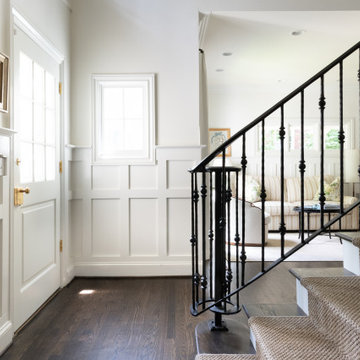
Exemple d'un petit hall d'entrée chic avec un mur blanc, parquet foncé, une porte simple, une porte blanche, un sol marron et boiseries.
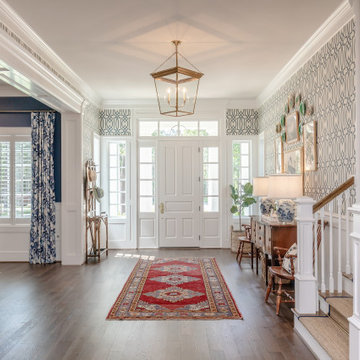
Cette photo montre un grand hall d'entrée chic avec parquet foncé, une porte simple, une porte blanche, un sol marron et boiseries.

Cette photo montre un hall d'entrée nature de taille moyenne avec un mur blanc, parquet clair, une porte double, une porte en bois brun, un sol marron, poutres apparentes et boiseries.
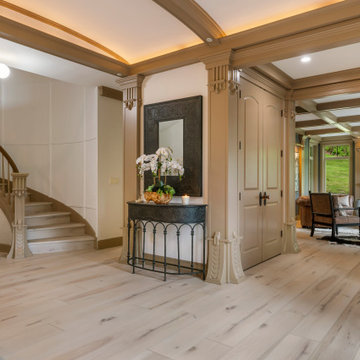
Clean and bright for a space where you can clear your mind and relax. Unique knots bring life and intrigue to this tranquil maple design. With the Modin Collection, we have raised the bar on luxury vinyl plank. The result is a new standard in resilient flooring. Modin offers true embossed in register texture, a low sheen level, a rigid SPC core, an industry-leading wear layer, and so much more.

Enter into this light filled foyer complete with beautiful marble floors, rich wood staicase and beatiful moldings throughout
Aménagement d'un hall d'entrée classique de taille moyenne avec un mur blanc, un sol en marbre, une porte simple, une porte noire, un sol blanc, un plafond voûté et boiseries.
Aménagement d'un hall d'entrée classique de taille moyenne avec un mur blanc, un sol en marbre, une porte simple, une porte noire, un sol blanc, un plafond voûté et boiseries.

French Country style foyer showing double back doors, checkered tile flooring, large painted black doors connecting adjacent rooms, and white wall color.

Idées déco pour un grand hall d'entrée campagne avec un mur blanc, parquet clair, une porte double, une porte noire, un sol blanc et boiseries.
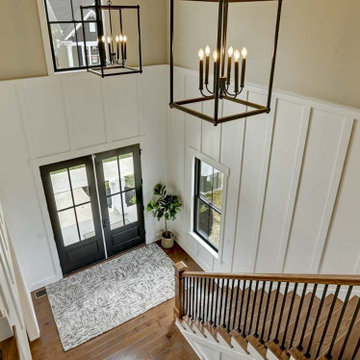
This charming 2-story craftsman style home includes a welcoming front porch, lofty 10’ ceilings, a 2-car front load garage, and two additional bedrooms and a loft on the 2nd level. To the front of the home is a convenient dining room the ceiling is accented by a decorative beam detail. Stylish hardwood flooring extends to the main living areas. The kitchen opens to the breakfast area and includes quartz countertops with tile backsplash, crown molding, and attractive cabinetry. The great room includes a cozy 2 story gas fireplace featuring stone surround and box beam mantel. The sunny great room also provides sliding glass door access to the screened in deck. The owner’s suite with elegant tray ceiling includes a private bathroom with double bowl vanity, 5’ tile shower, and oversized closet.
Idées déco d'entrées avec boiseries
8