Idées déco d'entrées avec un sol en ardoise et différents designs de plafond
Trier par :
Budget
Trier par:Populaires du jour
1 - 20 sur 107 photos

A custom dog grooming station and mudroom. Photography by Aaron Usher III.
Aménagement d'une grande entrée classique avec un vestiaire, un mur gris, un sol en ardoise, un sol gris et un plafond voûté.
Aménagement d'une grande entrée classique avec un vestiaire, un mur gris, un sol en ardoise, un sol gris et un plafond voûté.

Exemple d'un hall d'entrée moderne en bois de taille moyenne avec un sol en ardoise, un sol gris et un plafond en bois.

photo by Jeffery Edward Tryon
Idée de décoration pour une porte d'entrée vintage de taille moyenne avec un mur blanc, un sol en ardoise, une porte pivot, une porte en bois brun, un sol gris et un plafond décaissé.
Idée de décoration pour une porte d'entrée vintage de taille moyenne avec un mur blanc, un sol en ardoise, une porte pivot, une porte en bois brun, un sol gris et un plafond décaissé.

Barn entry
Réalisation d'un hall d'entrée tradition de taille moyenne avec un mur blanc, un sol en ardoise, une porte double, une porte noire, un sol gris et un plafond voûté.
Réalisation d'un hall d'entrée tradition de taille moyenne avec un mur blanc, un sol en ardoise, une porte double, une porte noire, un sol gris et un plafond voûté.

In this Cedar Rapids residence, sophistication meets bold design, seamlessly integrating dynamic accents and a vibrant palette. Every detail is meticulously planned, resulting in a captivating space that serves as a modern haven for the entire family.
The entryway is enhanced with a stunning blue and white carpet complemented by captivating statement lighting. The carefully curated elements combine to create an inviting and aesthetically pleasing space.
---
Project by Wiles Design Group. Their Cedar Rapids-based design studio serves the entire Midwest, including Iowa City, Dubuque, Davenport, and Waterloo, as well as North Missouri and St. Louis.
For more about Wiles Design Group, see here: https://wilesdesigngroup.com/
To learn more about this project, see here: https://wilesdesigngroup.com/cedar-rapids-dramatic-family-home-design

Stunning foyer with new entry door and windows we installed. This amazing entryway with exposed beam ceiling and painted brick accent wall looks incredible with these new black windows and gorgeous entry door. Find the perfect doors and windows for your home with Renewal by Andersen of Greater Toronto, serving most of Ontario.
. . . . . . . . . .
Our windows and doors come in a variety of styles and colors -- Contact Us Today! 844-819-3040

Réalisation d'une grande entrée chalet en bois avec un vestiaire, un sol en ardoise, une porte simple, une porte en bois foncé, un sol gris, un plafond en bois et un mur marron.

Réalisation d'une grande entrée minimaliste en bois avec un vestiaire, un sol en ardoise, un sol gris et un plafond en bois.

Cette photo montre une entrée nature de taille moyenne avec un vestiaire, un mur blanc, un sol en ardoise, une porte simple, une porte en verre, un sol gris et un plafond en bois.
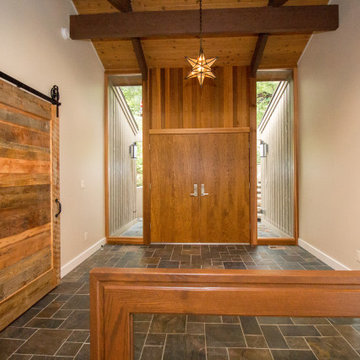
A fun eclectic remodel for our clients on the lake.
Exemple d'un hall d'entrée rétro avec un sol en ardoise, une porte double, une porte en bois brun et un plafond en bois.
Exemple d'un hall d'entrée rétro avec un sol en ardoise, une porte double, une porte en bois brun et un plafond en bois.
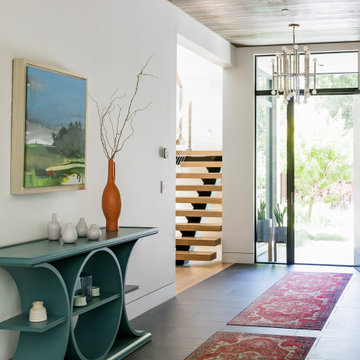
Réalisation d'une entrée design avec un couloir, un mur blanc, un plafond en bois et un sol en ardoise.
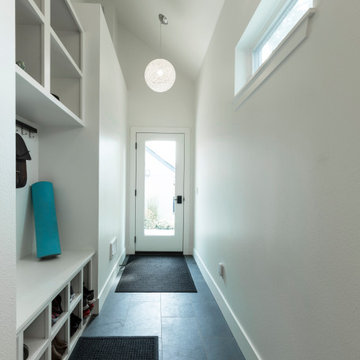
Cette image montre une petite entrée design avec un vestiaire, un mur blanc, un plafond voûté, un sol en ardoise et un sol gris.

Our Clients came to us with a desire to renovate their home built in 1997, suburban home in Bucks County, Pennsylvania. The owners wished to create some individuality and transform the exterior side entry point of their home with timeless inspired character and purpose to match their lifestyle. One of the challenges during the preliminary phase of the project was to create a design solution that transformed the side entry of the home, while remaining architecturally proportionate to the existing structure.

Idée de décoration pour un grand vestibule tradition avec un mur beige, un sol en ardoise, un sol noir, poutres apparentes et du lambris de bois.
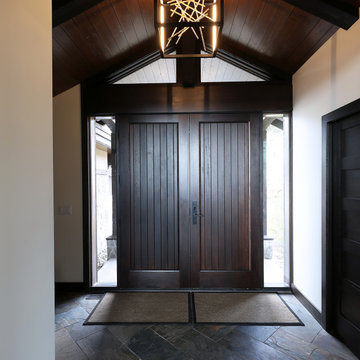
A bright and open entry with beautiful wood doors.
Cette photo montre une porte d'entrée montagne avec un mur blanc, un sol en ardoise, une porte double, une porte en bois foncé, un sol gris et un plafond voûté.
Cette photo montre une porte d'entrée montagne avec un mur blanc, un sol en ardoise, une porte double, une porte en bois foncé, un sol gris et un plafond voûté.
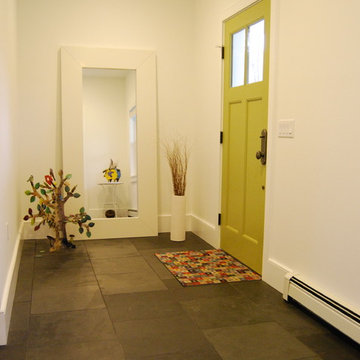
Simple, bright main entry with 18x18 black slate tile floor, oversized Ikea mirror and whimsical metal and paper accessories. Door paint color is Benjamin Moore Agave.

A custom dog grooming station and mudroom. Photography by Aaron Usher III.
Cette photo montre une grande entrée chic avec un vestiaire, un mur gris, un sol en ardoise, un sol gris et un plafond voûté.
Cette photo montre une grande entrée chic avec un vestiaire, un mur gris, un sol en ardoise, un sol gris et un plafond voûté.
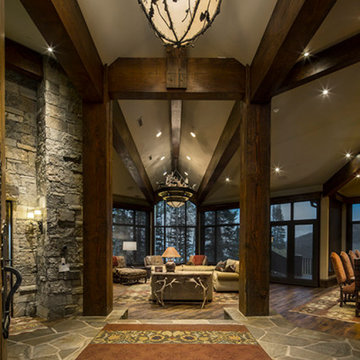
This grand entrance is a beautiful way to welcome your guests and family to your home, complete with unique light fixtures, exposed beams, and stunning flooring.
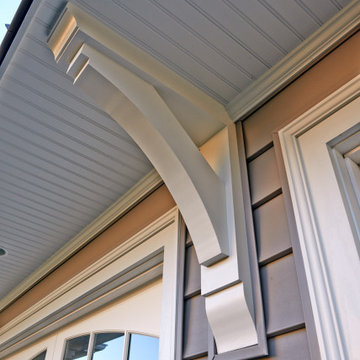
Our Clients came to us with a desire to renovate their home built in 1997, suburban home in Bucks County, Pennsylvania. The owners wished to create some individuality and transform the exterior side entry point of their home with timeless inspired character and purpose to match their lifestyle. One of the challenges during the preliminary phase of the project was to create a design solution that transformed the side entry of the home, while remaining architecturally proportionate to the existing structure.

#thevrindavanproject
ranjeet.mukherjee@gmail.com thevrindavanproject@gmail.com
https://www.facebook.com/The.Vrindavan.Project
Idées déco d'entrées avec un sol en ardoise et différents designs de plafond
1