Idées déco d'entrées avec un sol orange et différents designs de plafond
Trier par :
Budget
Trier par:Populaires du jour
1 - 20 sur 31 photos
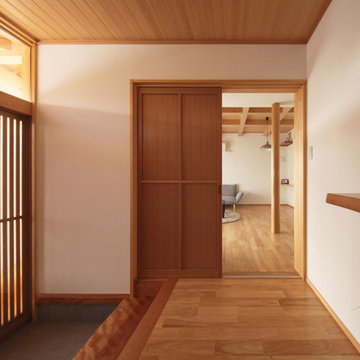
Idée de décoration pour une petite entrée asiatique avec un couloir, un mur blanc, un sol en bois brun, une porte coulissante, une porte orange, un sol orange et un plafond en bois.
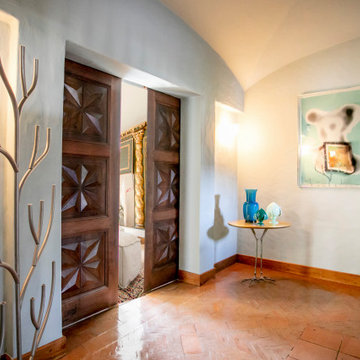
Idées déco pour un grand hall d'entrée moderne avec un mur vert, tomettes au sol, une porte simple, une porte en bois brun, un sol orange et un plafond voûté.
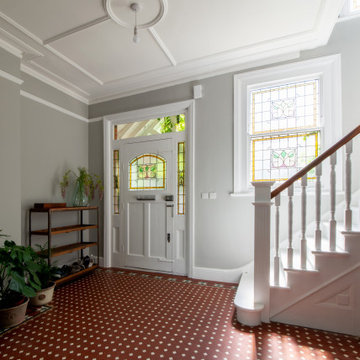
Aménagement d'une grande entrée industrielle avec un couloir, un mur blanc, un sol en carrelage de céramique, une porte simple, une porte en bois brun, un sol orange et un plafond à caissons.
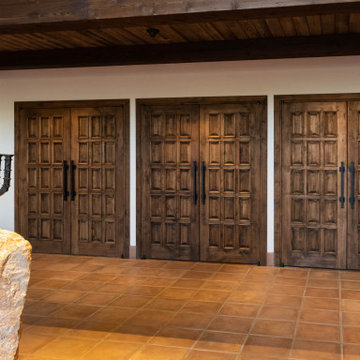
Located in Chino Hills, California, Calvary Chapel not only caters to audiences of over 5,000 guests on Sundays, but broadcasts their Services online for so many others to be a part of.
With that many eyes on the location, DeMejico was thrilled to bring even more life to this warm and uplifting environment with our custom woodwork.
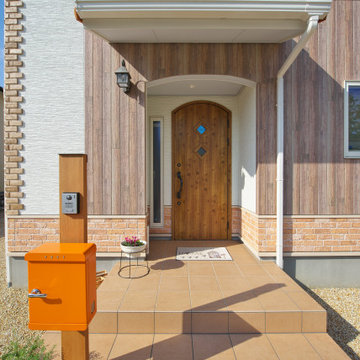
可愛さにこだわった玄関ポーチ
Idée de décoration pour une porte d'entrée méditerranéenne en bois de taille moyenne avec un mur marron, tomettes au sol, une porte simple, une porte en bois brun, un sol orange et un plafond en lambris de bois.
Idée de décoration pour une porte d'entrée méditerranéenne en bois de taille moyenne avec un mur marron, tomettes au sol, une porte simple, une porte en bois brun, un sol orange et un plafond en lambris de bois.
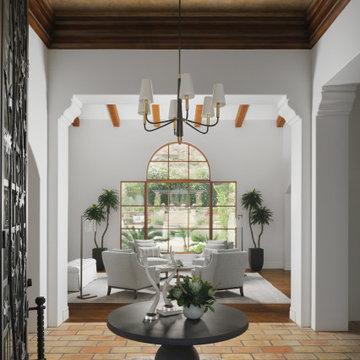
In some areas of the existing home, three different floorings came together, creating a busy, choppy look. We unified the home by retaining the old-style brick flooring for the above foyer and the hallways. We installed or refinished wood floors in the remaining spaces. The terra cotta colored bricks in the foyer reference the Southwest location while the custom rug, table, accessories and chandelier breathe new life into the space with their updated, traditional style. Our clients enjoy the way the Navajo white walls give the home a spacious, inviting feeling.
Photo by Cole Horchler
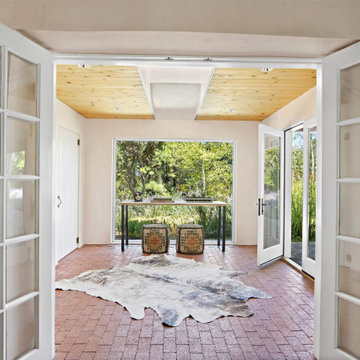
Cette photo montre un hall d'entrée sud-ouest américain de taille moyenne avec un mur beige, un sol en brique, une porte double, une porte blanche, un sol orange et un plafond en bois.
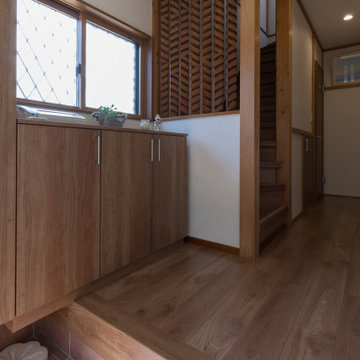
Exemple d'une petite entrée moderne avec un couloir, un mur blanc, tomettes au sol, une porte simple, une porte en bois brun, un sol orange et un plafond en papier peint.
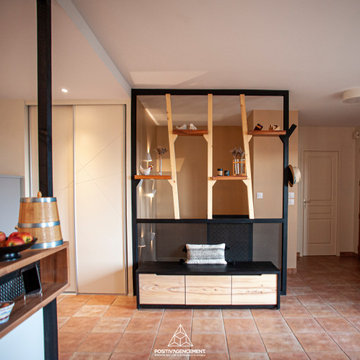
Rénovation des pièces de vie d’une maison suivant les contraintes techniques, spatiales et fonctionnelles pour correspondre au mode de vie des clients.
AGENCEMENT :
Création, fabrication et pose d’un garde-corps/claustra avec banc d’entrée, d’un claustra avec la cuisine, et d’une table basse.
Matériaux utilisés : plusieurs essences de bois massif (pin sylvestre, cerisier, chêne) suivant diverses finitions et acier.
ARCHITECTURE :
Maîtrise d’œuvre et suivi de chantier :
dossier de consultation d’entreprise
planning
suivi du budget
visites de chantiers (calepinage des matériaux, traçage des cloisons…)
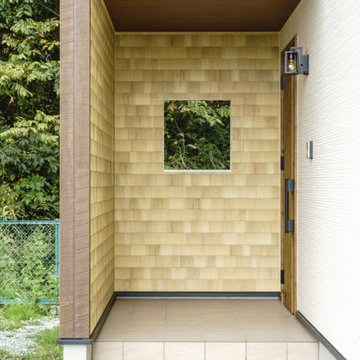
将来までずっと暮らせる平屋に住みたい。
キャンプ用品や山の道具をしまう土間がほしい。
お気に入りの場所は軒が深めのつながるウッドデッキ。
南側には沢山干せるサンルームとスロップシンク。
ロフトと勾配天井のリビングを繋げて遊び心を。
4.5畳の和室もちょっと休憩するのに丁度いい。
家族みんなで動線を考え、快適な間取りに。
沢山の理想を詰め込み、たったひとつ建築計画を考えました。
そして、家族の想いがまたひとつカタチになりました。
家族構成:夫婦30代+子供1人
施工面積:104.34㎡ ( 31.56 坪)
竣工:2021年 9月
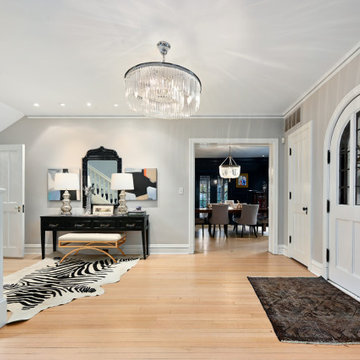
Idée de décoration pour une grande porte d'entrée chalet avec un mur gris, sol en stratifié, un sol orange et un plafond en bois.
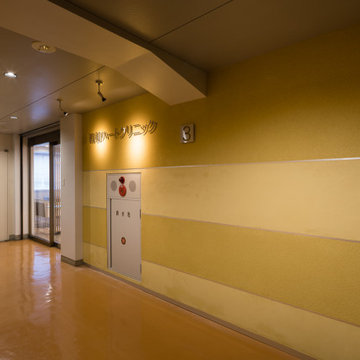
エレベーターホール。壁はリシン掻き落とし仕上げ
Cette image montre une entrée design de taille moyenne avec un couloir, un mur jaune, un sol en linoléum, une porte coulissante, une porte en verre, un sol orange et un plafond en papier peint.
Cette image montre une entrée design de taille moyenne avec un couloir, un mur jaune, un sol en linoléum, une porte coulissante, une porte en verre, un sol orange et un plafond en papier peint.
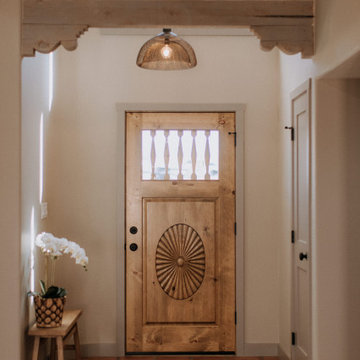
Don’t shy away from the style of New Mexico by adding southwestern influence throughout this whole home remodel!
Cette image montre une porte d'entrée sud-ouest américain de taille moyenne avec un mur beige, tomettes au sol, une porte simple, une porte en bois clair, un sol orange et poutres apparentes.
Cette image montre une porte d'entrée sud-ouest américain de taille moyenne avec un mur beige, tomettes au sol, une porte simple, une porte en bois clair, un sol orange et poutres apparentes.
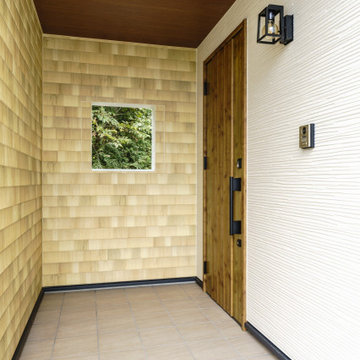
将来までずっと暮らせる平屋に住みたい。
キャンプ用品や山の道具をしまう土間がほしい。
お気に入りの場所は軒が深めのつながるウッドデッキ。
南側には沢山干せるサンルームとスロップシンク。
ロフトと勾配天井のリビングを繋げて遊び心を。
4.5畳の和室もちょっと休憩するのに丁度いい。
家族みんなで動線を考え、快適な間取りに。
沢山の理想を詰め込み、たったひとつ建築計画を考えました。
そして、家族の想いがまたひとつカタチになりました。
家族構成:夫婦30代+子供1人
施工面積:104.34㎡ ( 31.56 坪)
竣工:2021年 9月
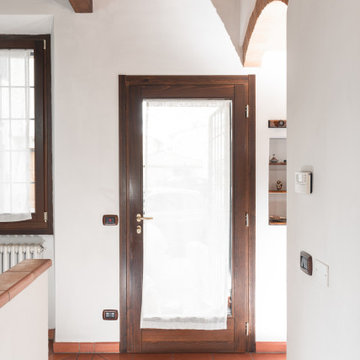
Committente: Studio Immobiliare GR Firenze. Ripresa fotografica: impiego obiettivo 24mm su pieno formato; macchina su treppiedi con allineamento ortogonale dell'inquadratura; impiego luce naturale esistente con l'ausilio di luci flash e luci continue 5400°K. Post-produzione: aggiustamenti base immagine; fusione manuale di livelli con differente esposizione per produrre un'immagine ad alto intervallo dinamico ma realistica; rimozione elementi di disturbo. Obiettivo commerciale: realizzazione fotografie di complemento ad annunci su siti web agenzia immobiliare; pubblicità su social network; pubblicità a stampa (principalmente volantini e pieghevoli).
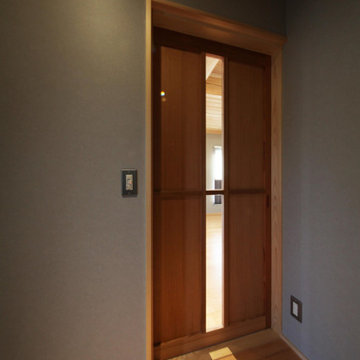
Exemple d'une petite entrée asiatique avec un couloir, un mur gris, un sol en bois brun, un sol orange et un plafond en bois.
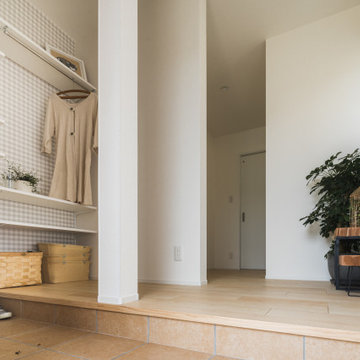
アーチ開口とギンガムチェックの壁紙が可愛い玄関。
Inspiration pour une entrée de taille moyenne avec un couloir, un mur blanc, une porte simple, une porte en bois brun, un sol orange, un plafond en papier peint et du papier peint.
Inspiration pour une entrée de taille moyenne avec un couloir, un mur blanc, une porte simple, une porte en bois brun, un sol orange, un plafond en papier peint et du papier peint.
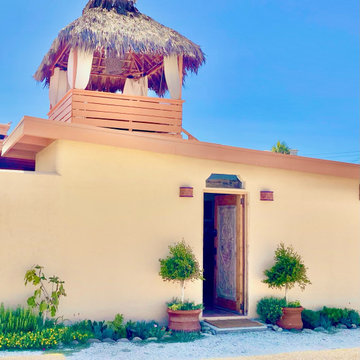
custom built rooftop palapa with draped cotton linens, a queen size bed swing and pair of perched barstools to enjoy while overlooking the ocean on the coast of Baja!
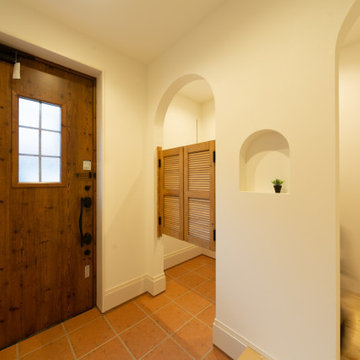
シューズクロークには目隠しのためのスイング扉が絵本の中の世界のようです。アーチ垂れ壁との相性がとても素敵です。
Inspiration pour une entrée rustique avec un couloir, un mur blanc, tomettes au sol, une porte simple, une porte en bois foncé, un sol orange, un plafond en papier peint et du papier peint.
Inspiration pour une entrée rustique avec un couloir, un mur blanc, tomettes au sol, une porte simple, une porte en bois foncé, un sol orange, un plafond en papier peint et du papier peint.
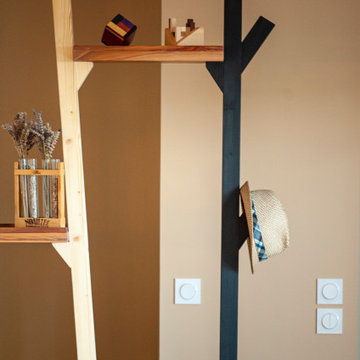
Rénovation des pièces de vie d’une maison suivant les contraintes techniques, spatiales et fonctionnelles pour correspondre au mode de vie des clients.
AGENCEMENT :
Création, fabrication et pose d’un garde-corps/claustra avec banc d’entrée, d’un claustra avec la cuisine, et d’une table basse.
Matériaux utilisés : plusieurs essences de bois massif (pin sylvestre, cerisier, chêne) suivant diverses finitions et acier.
ARCHITECTURE :
Maîtrise d’œuvre et suivi de chantier :
dossier de consultation d’entreprise
planning
suivi du budget
visites de chantiers (calepinage des matériaux, traçage des cloisons…)
Idées déco d'entrées avec un sol orange et différents designs de plafond
1