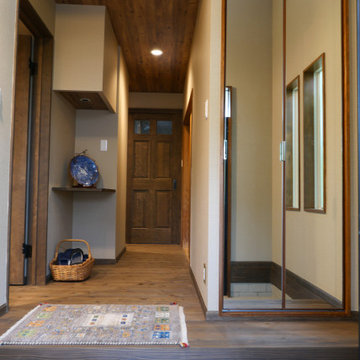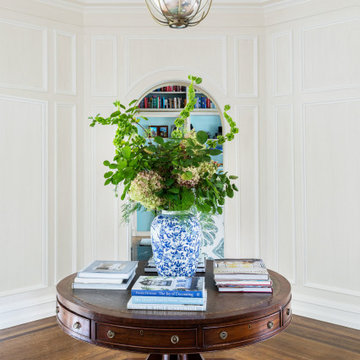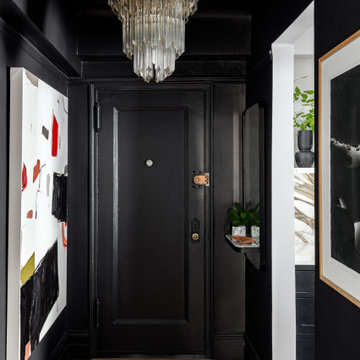Idées déco d'entrées avec différents designs de plafond
Trier par :
Budget
Trier par:Populaires du jour
101 - 120 sur 7 284 photos

This modern waterfront home was built for today’s contemporary lifestyle with the comfort of a family cottage. Walloon Lake Residence is a stunning three-story waterfront home with beautiful proportions and extreme attention to detail to give both timelessness and character. Horizontal wood siding wraps the perimeter and is broken up by floor-to-ceiling windows and moments of natural stone veneer.
The exterior features graceful stone pillars and a glass door entrance that lead into a large living room, dining room, home bar, and kitchen perfect for entertaining. With walls of large windows throughout, the design makes the most of the lakefront views. A large screened porch and expansive platform patio provide space for lounging and grilling.
Inside, the wooden slat decorative ceiling in the living room draws your eye upwards. The linear fireplace surround and hearth are the focal point on the main level. The home bar serves as a gathering place between the living room and kitchen. A large island with seating for five anchors the open concept kitchen and dining room. The strikingly modern range hood and custom slab kitchen cabinets elevate the design.
The floating staircase in the foyer acts as an accent element. A spacious master suite is situated on the upper level. Featuring large windows, a tray ceiling, double vanity, and a walk-in closet. The large walkout basement hosts another wet bar for entertaining with modern island pendant lighting.
Walloon Lake is located within the Little Traverse Bay Watershed and empties into Lake Michigan. It is considered an outstanding ecological, aesthetic, and recreational resource. The lake itself is unique in its shape, with three “arms” and two “shores” as well as a “foot” where the downtown village exists. Walloon Lake is a thriving northern Michigan small town with tons of character and energy, from snowmobiling and ice fishing in the winter to morel hunting and hiking in the spring, boating and golfing in the summer, and wine tasting and color touring in the fall.

Grand foyer for first impressions.
Aménagement d'un hall d'entrée campagne de taille moyenne avec un mur blanc, un sol en vinyl, une porte double, une porte noire, un sol marron, un plafond voûté et du lambris de bois.
Aménagement d'un hall d'entrée campagne de taille moyenne avec un mur blanc, un sol en vinyl, une porte double, une porte noire, un sol marron, un plafond voûté et du lambris de bois.

Modern Farmhouse Front Entry with herringbone brick floor and Navy Blue Front Door
Aménagement d'une grande porte d'entrée campagne avec un mur blanc, un sol en brique, une porte simple, une porte bleue, un sol beige, différents designs de plafond et différents habillages de murs.
Aménagement d'une grande porte d'entrée campagne avec un mur blanc, un sol en brique, une porte simple, une porte bleue, un sol beige, différents designs de plafond et différents habillages de murs.

Our clients wanted the ultimate modern farmhouse custom dream home. They found property in the Santa Rosa Valley with an existing house on 3 ½ acres. They could envision a new home with a pool, a barn, and a place to raise horses. JRP and the clients went all in, sparing no expense. Thus, the old house was demolished and the couple’s dream home began to come to fruition.
The result is a simple, contemporary layout with ample light thanks to the open floor plan. When it comes to a modern farmhouse aesthetic, it’s all about neutral hues, wood accents, and furniture with clean lines. Every room is thoughtfully crafted with its own personality. Yet still reflects a bit of that farmhouse charm.
Their considerable-sized kitchen is a union of rustic warmth and industrial simplicity. The all-white shaker cabinetry and subway backsplash light up the room. All white everything complimented by warm wood flooring and matte black fixtures. The stunning custom Raw Urth reclaimed steel hood is also a star focal point in this gorgeous space. Not to mention the wet bar area with its unique open shelves above not one, but two integrated wine chillers. It’s also thoughtfully positioned next to the large pantry with a farmhouse style staple: a sliding barn door.
The master bathroom is relaxation at its finest. Monochromatic colors and a pop of pattern on the floor lend a fashionable look to this private retreat. Matte black finishes stand out against a stark white backsplash, complement charcoal veins in the marble looking countertop, and is cohesive with the entire look. The matte black shower units really add a dramatic finish to this luxurious large walk-in shower.
Photographer: Andrew - OpenHouse VC

Exemple d'une porte d'entrée moderne de taille moyenne avec un mur gris, parquet foncé, une porte pivot, une porte en verre, un sol marron et un plafond en bois.

Everything in the right place. A light and sun-filled space with customized storage for a busy family. Photography by Aaron Usher III. Styling by Liz Pinto.

The open foyer sets the tone for this modern farmhouse. Classic features such as the large front door, wide wooden trim and natural wooden floor are carried throughout the home.

This is a light rustic European White Oak hardwood floor.
Exemple d'une entrée chic de taille moyenne avec un mur blanc, un sol en bois brun, un sol marron, un plafond en lambris de bois, un couloir, une porte simple et une porte blanche.
Exemple d'une entrée chic de taille moyenne avec un mur blanc, un sol en bois brun, un sol marron, un plafond en lambris de bois, un couloir, une porte simple et une porte blanche.

Evoluzione di un progetto di ristrutturazione completa appartamento da 110mq
Exemple d'un petit hall d'entrée tendance avec un mur blanc, parquet clair, une porte simple, une porte blanche, un sol marron et un plafond décaissé.
Exemple d'un petit hall d'entrée tendance avec un mur blanc, parquet clair, une porte simple, une porte blanche, un sol marron et un plafond décaissé.

70年という月日を守り続けてきた農家住宅のリノベーション
建築当時の強靭な軸組みを活かし、新しい世代の住まい手の想いのこもったリノベーションとなった
夏は熱がこもり、冬は冷たい隙間風が入る環境から
開口部の改修、断熱工事や気密をはかり
夏は風が通り涼しく、冬は暖炉が燈り暖かい室内環境にした
空間動線は従来人寄せのための二間と奥の間を一体として家族の団欒と仲間と過ごせる動線とした
北側の薄暗く奥まったダイニングキッチンが明るく開放的な造りとなった

Contractor: Matt Bronder Construction
Landscape: JK Landscape Construction
Idée de décoration pour une entrée nordique en bois avec un vestiaire, sol en béton ciré, une porte simple et un plafond en bois.
Idée de décoration pour une entrée nordique en bois avec un vestiaire, sol en béton ciré, une porte simple et un plafond en bois.

Cette photo montre une entrée montagne en bois avec un mur marron, une porte simple, une porte en verre, un sol beige et un plafond en bois.

Réalisation d'un hall d'entrée tradition de taille moyenne avec un mur blanc, sol en béton ciré, une porte double, une porte en verre, un sol gris et poutres apparentes.

Inlay marble and porcelain custom floor. Custom designed impact rated front doors. Floating entry shelf. Natural wood clad ceiling with chandelier.

玄関にあった段差を解消しつつ、普段使いの靴を収納できる式台を造作。落ち着いたベージュ系のクロスを貼って全体的にシックな雰囲気に
Aménagement d'une petite entrée avec un mur beige, parquet foncé, un sol marron, un plafond en papier peint et du papier peint.
Aménagement d'une petite entrée avec un mur beige, parquet foncé, un sol marron, un plafond en papier peint et du papier peint.

Photography by Kelsey Ann Rose.
Design by Crosby and Co.
Inspiration pour un grand hall d'entrée traditionnel avec un mur blanc, parquet foncé, une porte simple, une porte blanche, un sol marron, différents designs de plafond et différents habillages de murs.
Inspiration pour un grand hall d'entrée traditionnel avec un mur blanc, parquet foncé, une porte simple, une porte blanche, un sol marron, différents designs de plafond et différents habillages de murs.

Idée de décoration pour une entrée champêtre de taille moyenne avec un vestiaire, un mur beige, un sol en carrelage de céramique, une porte simple, une porte marron, un sol gris, un plafond en papier peint et du lambris de bois.

Réalisation d'une entrée tradition avec un couloir, un mur noir, parquet clair, une porte simple, une porte noire, un sol beige et un plafond en papier peint.

This grand foyer is welcoming and inviting as your enter this country club estate.
Cette image montre un grand hall d'entrée traditionnel avec un mur gris, un sol en marbre, une porte double, une porte en verre, un sol blanc, boiseries et un plafond décaissé.
Cette image montre un grand hall d'entrée traditionnel avec un mur gris, un sol en marbre, une porte double, une porte en verre, un sol blanc, boiseries et un plafond décaissé.

Aménagement d'un hall d'entrée campagne avec une porte double, une porte en bois foncé, un sol gris et un plafond en bois.
Idées déco d'entrées avec différents designs de plafond
6