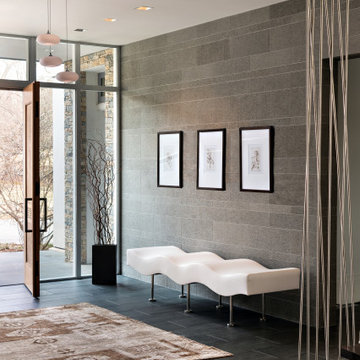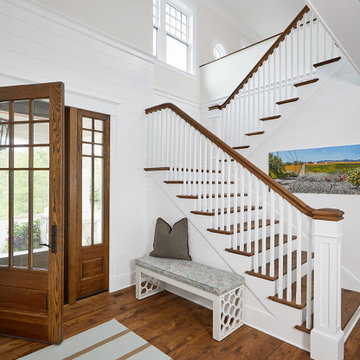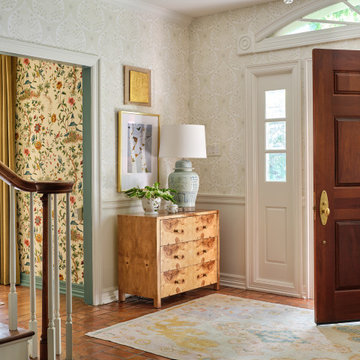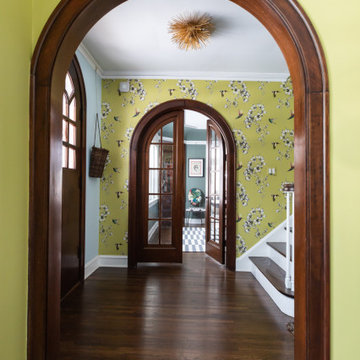Idées déco d'entrées avec une porte en bois brun et différents habillages de murs
Trier par :
Budget
Trier par:Populaires du jour
1 - 20 sur 746 photos

オリジナルの製作引戸を取り付けた玄関は木のぬくもりあふれる優しい空間となりました。脇には、造り付けの造作ベンチを設置し、靴の履き替えが容易にできるように配慮しています。ベンチの横には、郵便物を屋内から取り込むことができるよう、郵便受けを設けました。
Exemple d'une porte d'entrée scandinave de taille moyenne avec un mur blanc, un sol en bois brun, une porte coulissante, une porte en bois brun, un sol beige, un plafond en papier peint et du papier peint.
Exemple d'une porte d'entrée scandinave de taille moyenne avec un mur blanc, un sol en bois brun, une porte coulissante, une porte en bois brun, un sol beige, un plafond en papier peint et du papier peint.

Exemple d'une petite porte d'entrée nature avec un mur blanc, parquet foncé, une porte simple, une porte en bois brun, un sol marron et boiseries.

Gorgeous townhouse with stylish black windows, 10 ft. ceilings on the first floor, first-floor guest suite with full bath and 2-car dedicated parking off the alley. Dining area with wainscoting opens into kitchen featuring large, quartz island, soft-close cabinets and stainless steel appliances. Uniquely-located, white, porcelain farmhouse sink overlooks the family room, so you can converse while you clean up! Spacious family room sports linear, contemporary fireplace, built-in bookcases and upgraded wall trim. Drop zone at rear door (with keyless entry) leads out to stamped, concrete patio. Upstairs features 9 ft. ceilings, hall utility room set up for side-by-side washer and dryer, two, large secondary bedrooms with oversized closets and dual sinks in shared full bath. Owner’s suite, with crisp, white wainscoting, has three, oversized windows and two walk-in closets. Owner’s bath has double vanity and large walk-in shower with dual showerheads and floor-to-ceiling glass panel. Home also features attic storage and tankless water heater, as well as abundant recessed lighting and contemporary fixtures throughout.

Cette photo montre un grand hall d'entrée chic avec un mur beige, un sol en bois brun, une porte simple, une porte en bois brun, un sol marron et un mur en parement de brique.

Cette photo montre une petite entrée nature avec un vestiaire, un mur blanc, un sol en carrelage de céramique, une porte simple, une porte en bois brun, un sol gris, poutres apparentes et du lambris de bois.

Idées déco pour un hall d'entrée bord de mer avec un mur gris, parquet foncé, une porte simple, une porte en bois brun, un sol marron, un plafond en lambris de bois et boiseries.

When you find just the right rug and just the right art and just the right lighting to compliment the architecture, the space feels just right. When you enter you feel "wowwed."

Idées déco pour une grande porte d'entrée moderne en bois avec un mur beige, une porte pivot, une porte en bois brun, sol en béton ciré, un sol gris et un plafond voûté.

Aménagement d'une entrée classique avec un couloir, un sol en bois brun, une porte pivot, une porte en bois brun, un sol marron, un plafond décaissé et boiseries.

Exemple d'un hall d'entrée chic de taille moyenne avec un sol en bois brun, une porte simple, une porte en bois brun, un sol marron, un mur multicolore et du papier peint.

We assisted with building and furnishing this model home.
The entry way is two story. We kept the furnishings minimal, simply adding wood trim boxes.

Aménagement d'un grand hall d'entrée bord de mer avec un mur blanc, un sol en bois brun, une porte simple, une porte en bois brun, un sol marron et du lambris de bois.

The timber front door proclaims the entry, whilst louvre windows filter the breeze through the home. The living areas remain private, whilst public areas are visible and inviting.
A bespoke letterbox and entry bench tease the workmanship within.

Designer Maria Beck of M.E. Designs expertly combines fun wallpaper patterns and sophisticated colors in this lovely Alamo Heights home.
Entry foyer Paper Moon Painting wallpaper installation using Galbraith and Paul Lotus wallpaper

玄関に腰掛を設けてその下と、背面壁に間接照明を入れました。
Idée de décoration pour une entrée en bois de taille moyenne avec un couloir, un mur bleu, un sol en calcaire, une porte simple, une porte en bois brun, un sol gris et un plafond en papier peint.
Idée de décoration pour une entrée en bois de taille moyenne avec un couloir, un mur bleu, un sol en calcaire, une porte simple, une porte en bois brun, un sol gris et un plafond en papier peint.

We remodeled this unassuming mid-century home from top to bottom. An entire third floor and two outdoor decks were added. As a bonus, we made the whole thing accessible with an elevator linking all three floors.
The 3rd floor was designed to be built entirely above the existing roof level to preserve the vaulted ceilings in the main level living areas. Floor joists spanned the full width of the house to transfer new loads onto the existing foundation as much as possible. This minimized structural work required inside the existing footprint of the home. A portion of the new roof extends over the custom outdoor kitchen and deck on the north end, allowing year-round use of this space.
Exterior finishes feature a combination of smooth painted horizontal panels, and pre-finished fiber-cement siding, that replicate a natural stained wood. Exposed beams and cedar soffits provide wooden accents around the exterior. Horizontal cable railings were used around the rooftop decks. Natural stone installed around the front entry enhances the porch. Metal roofing in natural forest green, tie the whole project together.
On the main floor, the kitchen remodel included minimal footprint changes, but overhauling of the cabinets and function. A larger window brings in natural light, capturing views of the garden and new porch. The sleek kitchen now shines with two-toned cabinetry in stained maple and high-gloss white, white quartz countertops with hints of gold and purple, and a raised bubble-glass chiseled edge cocktail bar. The kitchen’s eye-catching mixed-metal backsplash is a fun update on a traditional penny tile.
The dining room was revamped with new built-in lighted cabinetry, luxury vinyl flooring, and a contemporary-style chandelier. Throughout the main floor, the original hardwood flooring was refinished with dark stain, and the fireplace revamped in gray and with a copper-tile hearth and new insert.
During demolition our team uncovered a hidden ceiling beam. The clients loved the look, so to meet the planned budget, the beam was turned into an architectural feature, wrapping it in wood paneling matching the entry hall.
The entire day-light basement was also remodeled, and now includes a bright & colorful exercise studio and a larger laundry room. The redesign of the washroom includes a larger showering area built specifically for washing their large dog, as well as added storage and countertop space.
This is a project our team is very honored to have been involved with, build our client’s dream home.

Front Entry features traditional details and finishes with modern, oversized front door - Old Northside Historic Neighborhood, Indianapolis - Architect: HAUS | Architecture For Modern Lifestyles - Builder: ZMC Custom Homes

The arched doorways of 1920’s Spanish Colonial welcome a chartreuse floral wallpaper by Sanderson that flows from this entryway to the adjacent library - a welcome spot for family night in or hosting cocktails with guest. Design by Two Hands Interiors. View more of this home on our website. #entry

Exemple d'une grande entrée chic avec un couloir, un mur blanc, un sol en bois brun, une porte double, une porte en bois brun, un sol marron et boiseries.

Distributors & Certified installers of the finest impact wood doors available in the market. Our exterior doors options are not restricted to wood, we are also distributors of fiberglass doors from Plastpro & Therma-tru. We have also a vast selection of brands & custom made interior wood doors that will satisfy the most demanding customers.
Idées déco d'entrées avec une porte en bois brun et différents habillages de murs
1