Idées déco d'entrées avec un sol beige et du lambris de bois
Trier par :
Budget
Trier par:Populaires du jour
1 - 20 sur 102 photos
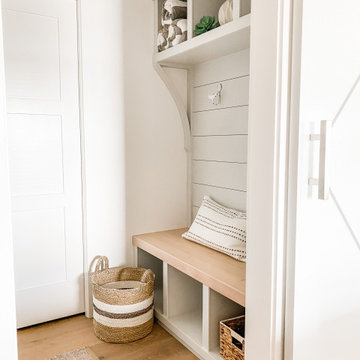
Exemple d'une petite entrée chic avec un vestiaire, un mur blanc, parquet clair, une porte simple, une porte blanche, un sol beige et du lambris de bois.

Idées déco pour une entrée classique de taille moyenne avec un vestiaire, un mur gris, un sol en brique, un sol beige et du lambris de bois.

Family friendly Foyer. This is the entrance to the home everyone uses. First thing LGV did was to lay an inexpensive indoor outdoor rug at the door, provided a bowl to throw keys and mail into and of course, a gorgeous mirror for one last check!
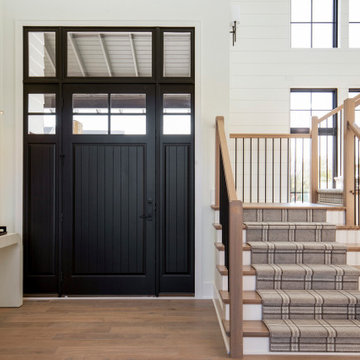
Aménagement d'un hall d'entrée campagne avec un mur blanc, parquet clair, un sol beige et du lambris de bois.

Aménagement d'un hall d'entrée contemporain avec un mur noir, parquet clair, un sol beige et du lambris de bois.
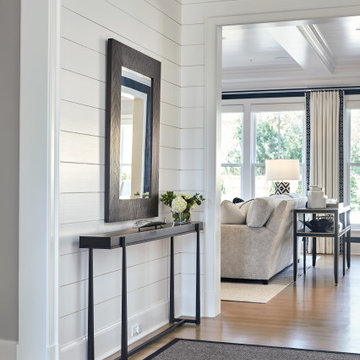
Réalisation d'une entrée champêtre de taille moyenne avec un couloir, un mur blanc, parquet clair, une porte simple, une porte noire, un sol beige et du lambris de bois.

A very long entry through the 1st floor of the home offers a great opportunity to create an art gallery. on the left wall. It is important to create a space in an entry like this that can carry interest and feel warm and inviting night or day. Each room off the entry is different in size and design, so symmetry helps the flow.
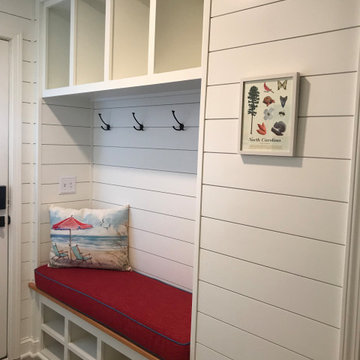
Shiplap walls, bench seating, cubbies and towel hooks make this lower level entry way for a beach home both pretty and hugely functional!
Idées déco pour une petite entrée bord de mer avec un vestiaire, parquet clair, un sol beige et du lambris de bois.
Idées déco pour une petite entrée bord de mer avec un vestiaire, parquet clair, un sol beige et du lambris de bois.
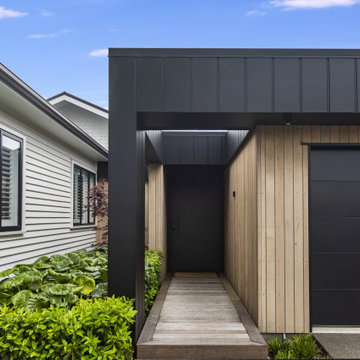
Inspiration pour une porte d'entrée design de taille moyenne avec un mur beige, un sol en bois brun, une porte simple, une porte noire, un sol beige et du lambris de bois.

Réalisation d'une petite entrée tradition avec un couloir, un mur blanc, parquet clair, une porte simple, une porte blanche, un sol beige et du lambris de bois.

Spacecrafting Photography
Cette image montre une petite entrée marine avec un vestiaire, un mur blanc, moquette, une porte simple, une porte blanche, un sol beige, un plafond en lambris de bois et du lambris de bois.
Cette image montre une petite entrée marine avec un vestiaire, un mur blanc, moquette, une porte simple, une porte blanche, un sol beige, un plafond en lambris de bois et du lambris de bois.

Entry Foyer
Cette image montre un hall d'entrée rustique de taille moyenne avec un mur blanc, un sol en bois brun, une porte simple, une porte en verre, un sol beige et du lambris de bois.
Cette image montre un hall d'entrée rustique de taille moyenne avec un mur blanc, un sol en bois brun, une porte simple, une porte en verre, un sol beige et du lambris de bois.
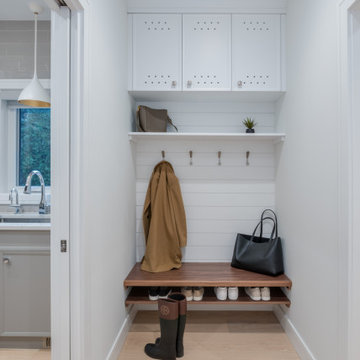
Idées déco pour une petite entrée contemporaine avec un vestiaire, un mur blanc, parquet clair, un sol beige et du lambris de bois.
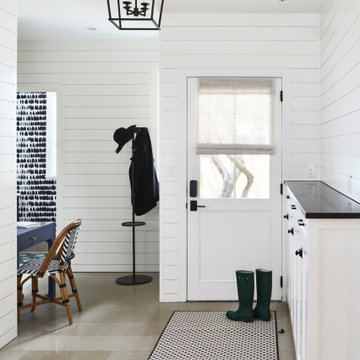
Martha O'Hara Interiors, Interior Design & Photo Styling | Atlantis Architects, Architect | Andrea Calo, Photography
Please Note: All “related,” “similar,” and “sponsored” products tagged or listed by Houzz are not actual products pictured. They have not been approved by Martha O’Hara Interiors nor any of the professionals credited. For information about our work, please contact design@oharainteriors.com.
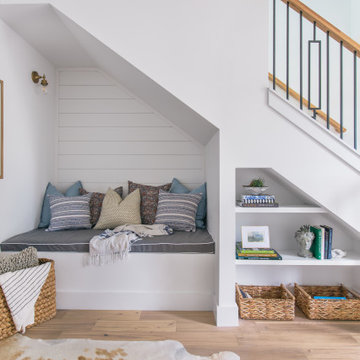
Exemple d'un petit hall d'entrée craftsman avec un mur blanc, parquet clair, une porte simple, un sol beige et du lambris de bois.

A vivid pink dutch door invites you in.
Inspiration pour une porte d'entrée marine de taille moyenne avec un mur noir, sol en béton ciré, une porte hollandaise, une porte rouge, un sol beige et du lambris de bois.
Inspiration pour une porte d'entrée marine de taille moyenne avec un mur noir, sol en béton ciré, une porte hollandaise, une porte rouge, un sol beige et du lambris de bois.

This Riverdale semi-detached whole home renovation features some of the most frequently requested upgrades from Carter Fox clients: open-concept living, more light, a new kitchen and a more effective solution for the entry area.
To deliver this wish list, we removed most of the interior walls on the main floor, upgraded the kitchen, and added a large sliding glass door across the back wall. We also built a new wall separating the entrance and living room, and built in a custom bench seat and storage area.
Upstairs, we expanded one room to create a dedicated laundry room and created a larger 2nd floor bathroom. In the master bedroom we installed a wall of closets. Finally we updated all electrical and plumbing, painted and installed new flooring throughout the house.
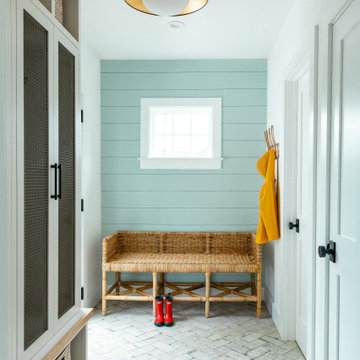
Idées déco pour une grande entrée bord de mer avec un vestiaire, un mur blanc, une porte simple, une porte en bois clair, du lambris de bois, un sol en brique et un sol beige.
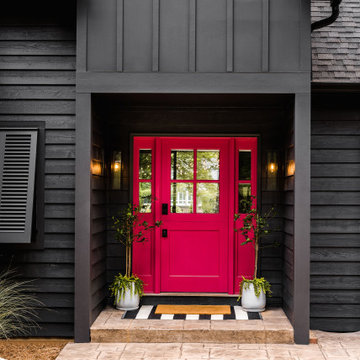
A vivid pink dutch door catches your eye and invites you in.
Réalisation d'une porte d'entrée marine de taille moyenne avec un mur noir, sol en béton ciré, une porte hollandaise, une porte rouge, un sol beige et du lambris de bois.
Réalisation d'une porte d'entrée marine de taille moyenne avec un mur noir, sol en béton ciré, une porte hollandaise, une porte rouge, un sol beige et du lambris de bois.

Our clients wanted the ultimate modern farmhouse custom dream home. They found property in the Santa Rosa Valley with an existing house on 3 ½ acres. They could envision a new home with a pool, a barn, and a place to raise horses. JRP and the clients went all in, sparing no expense. Thus, the old house was demolished and the couple’s dream home began to come to fruition.
The result is a simple, contemporary layout with ample light thanks to the open floor plan. When it comes to a modern farmhouse aesthetic, it’s all about neutral hues, wood accents, and furniture with clean lines. Every room is thoughtfully crafted with its own personality. Yet still reflects a bit of that farmhouse charm.
Their considerable-sized kitchen is a union of rustic warmth and industrial simplicity. The all-white shaker cabinetry and subway backsplash light up the room. All white everything complimented by warm wood flooring and matte black fixtures. The stunning custom Raw Urth reclaimed steel hood is also a star focal point in this gorgeous space. Not to mention the wet bar area with its unique open shelves above not one, but two integrated wine chillers. It’s also thoughtfully positioned next to the large pantry with a farmhouse style staple: a sliding barn door.
The master bathroom is relaxation at its finest. Monochromatic colors and a pop of pattern on the floor lend a fashionable look to this private retreat. Matte black finishes stand out against a stark white backsplash, complement charcoal veins in the marble looking countertop, and is cohesive with the entire look. The matte black shower units really add a dramatic finish to this luxurious large walk-in shower.
Photographer: Andrew - OpenHouse VC
Idées déco d'entrées avec un sol beige et du lambris de bois
1