Idées déco d'entrées avec une porte en bois brun et du lambris de bois
Trier par :
Budget
Trier par:Populaires du jour
1 - 20 sur 85 photos

Aménagement d'une petite entrée campagne avec un vestiaire, un mur blanc, un sol en carrelage de céramique, une porte simple, une porte en bois brun, un sol gris, poutres apparentes et du lambris de bois.
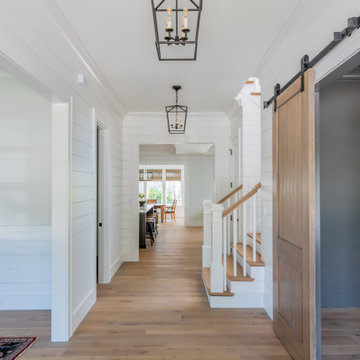
Gracious entry to this charming coastal home with hanging lantern pendants and sliding barn doors to a spacious office space.
Réalisation d'une entrée marine avec un mur blanc, parquet clair, une porte simple, une porte en bois brun et du lambris de bois.
Réalisation d'une entrée marine avec un mur blanc, parquet clair, une porte simple, une porte en bois brun et du lambris de bois.
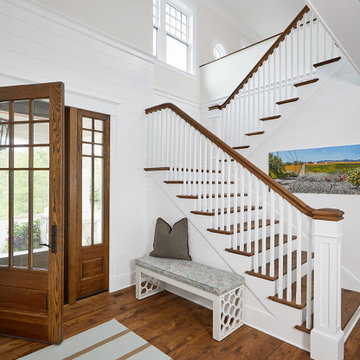
Aménagement d'un grand hall d'entrée bord de mer avec un mur blanc, un sol en bois brun, une porte simple, une porte en bois brun, un sol marron et du lambris de bois.

The timber front door proclaims the entry, whilst louvre windows filter the breeze through the home. The living areas remain private, whilst public areas are visible and inviting.
A bespoke letterbox and entry bench tease the workmanship within.
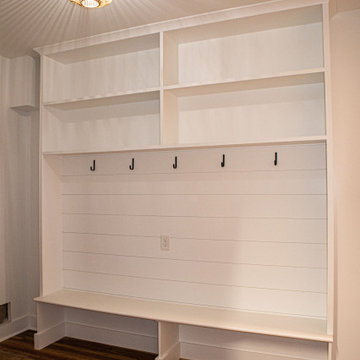
Idée de décoration pour une entrée marine de taille moyenne avec un vestiaire, un mur blanc, un sol en vinyl, une porte simple, une porte en bois brun, un sol marron et du lambris de bois.
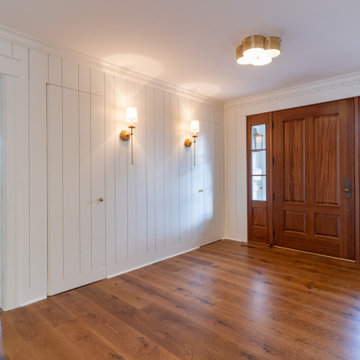
Cette photo montre une porte d'entrée chic avec un mur blanc, un sol en bois brun, une porte simple, une porte en bois brun, un sol marron et du lambris de bois.
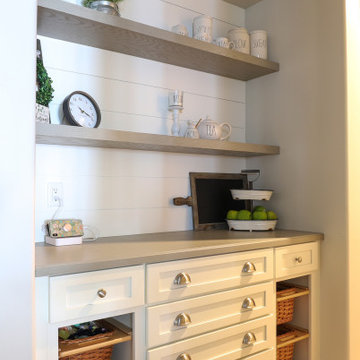
Repurposed hall closet turns into the family drop. The beautiful gray oak shelves hold family photos and heirlooms, wicker baskets hold kids snacks, shoes, purses and the drawers hold additional personal family items and the charging station on top finish this super functional space.
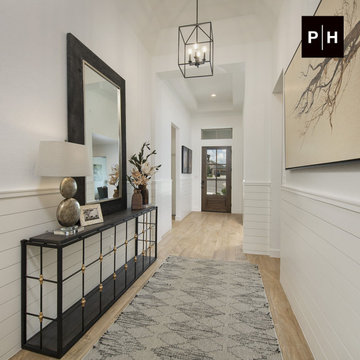
Entryway
Inspiration pour une entrée avec un couloir, un mur blanc, parquet clair, une porte simple, une porte en bois brun, un plafond voûté et du lambris de bois.
Inspiration pour une entrée avec un couloir, un mur blanc, parquet clair, une porte simple, une porte en bois brun, un plafond voûté et du lambris de bois.
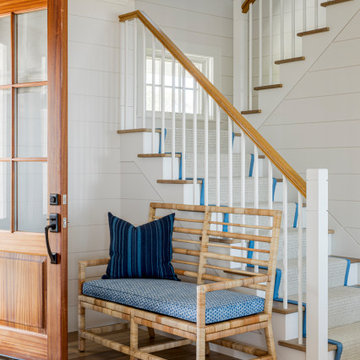
TEAM
Architect: LDa Architecture & Interiors
Interior Design: Kennerknecht Design Group
Builder: JJ Delaney, Inc.
Landscape Architect: Horiuchi Solien Landscape Architects
Photographer: Sean Litchfield Photography
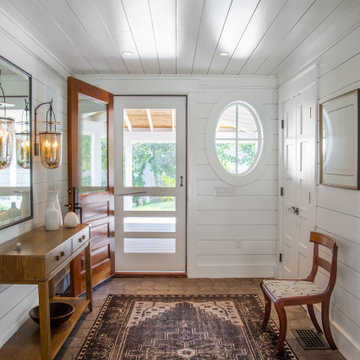
Cette image montre un hall d'entrée marin avec un mur blanc, une porte simple, une porte en bois brun, un sol marron, un plafond en lambris de bois et du lambris de bois.
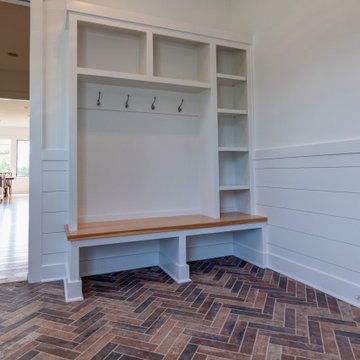
Réalisation d'un vestibule champêtre de taille moyenne avec un mur blanc, un sol en brique, une porte simple, une porte en bois brun, un sol marron et du lambris de bois.

This lakefront diamond in the rough lot was waiting to be discovered by someone with a modern naturalistic vision and passion. Maintaining an eco-friendly, and sustainable build was at the top of the client priority list. Designed and situated to benefit from passive and active solar as well as through breezes from the lake, this indoor/outdoor living space truly establishes a symbiotic relationship with its natural surroundings. The pie-shaped lot provided significant challenges with a street width of 50ft, a steep shoreline buffer of 50ft, as well as a powerline easement reducing the buildable area. The client desired a smaller home of approximately 2500sf that juxtaposed modern lines with the free form of the natural setting. The 250ft of lakefront afforded 180-degree views which guided the design to maximize this vantage point while supporting the adjacent environment through preservation of heritage trees. Prior to construction the shoreline buffer had been rewilded with wildflowers, perennials, utilization of clover and meadow grasses to support healthy animal and insect re-population. The inclusion of solar panels as well as hydroponic heated floors and wood stove supported the owner’s desire to be self-sufficient. Core ten steel was selected as the predominant material to allow it to “rust” as it weathers thus blending into the natural environment.
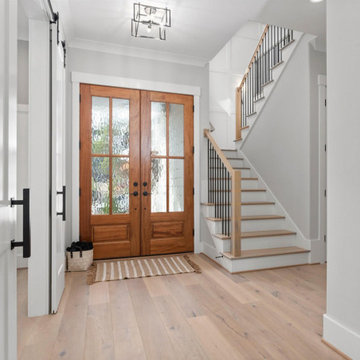
Hawthorne Oak – The Novella Hardwood Collection feature our slice-cut style, with boards that have been lightly sculpted by hand, with detailed coloring. This versatile collection was designed to fit any design scheme and compliment any lifestyle.
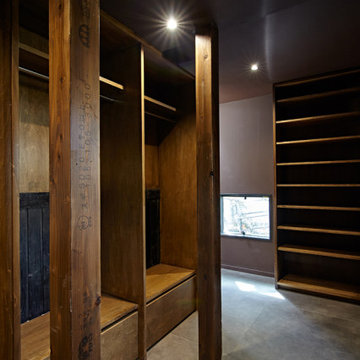
Exemple d'une entrée tendance de taille moyenne avec un vestiaire, un mur marron, un sol en carrelage de céramique, une porte coulissante, une porte en bois brun, un sol gris, un plafond en lambris de bois et du lambris de bois.
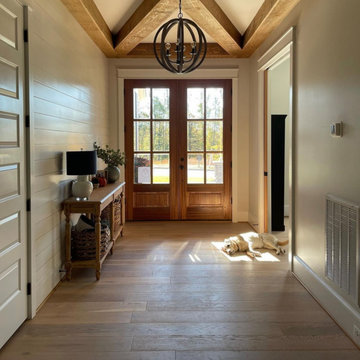
Laguna Oak Hardwood – The Alta Vista Hardwood Flooring Collection is a return to vintage European Design. These beautiful classic and refined floors are crafted out of French White Oak, a premier hardwood species that has been used for everything from flooring to shipbuilding over the centuries due to its stability.
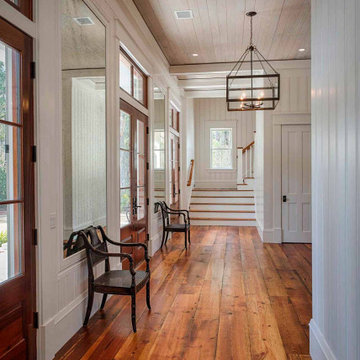
The foyer has a coffered ceiling, vertical shiplap walls, 12-inch wide heart pine floors that were circle-sawn from reclaimed barn beams.
Aménagement d'un hall d'entrée avec un mur blanc, un sol en bois brun, une porte double, une porte en bois brun, un sol marron, du lambris de bois et un plafond à caissons.
Aménagement d'un hall d'entrée avec un mur blanc, un sol en bois brun, une porte double, une porte en bois brun, un sol marron, du lambris de bois et un plafond à caissons.
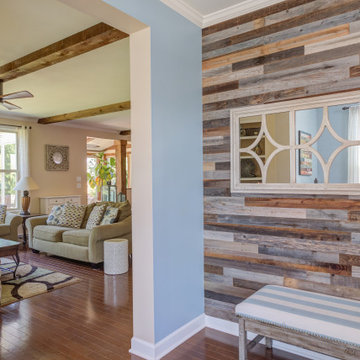
Adding Architectural details to this Builder Grade House turned it into a spectacular HOME with personality. The inspiration started when the homeowners added a great wood feature to the entry way wall. We designed wood ceiling beams, posts, mud room entry and vent hood over the range. We stained wood in the sunroom to match. Then we added new lighting and fans. The new backsplash ties everything together. The Pot Filler added the crowning touch! NO Longer Builder Boring!
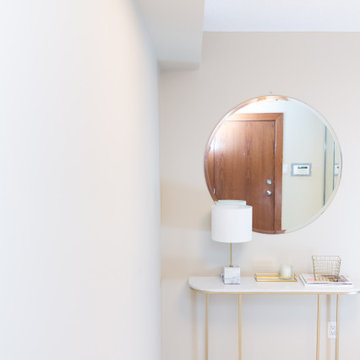
Exemple d'un hall d'entrée tendance de taille moyenne avec un mur beige, un sol en carrelage de céramique, une porte simple, une porte en bois brun, un sol beige, un plafond en lambris de bois et du lambris de bois.
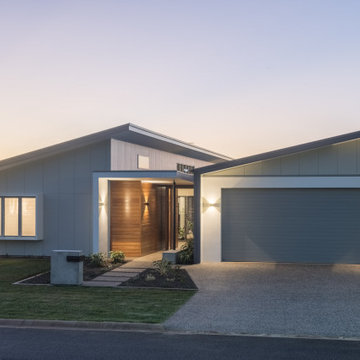
The timber front door proclaims the entry, whilst louvre windows filter the breeze through the home. The living areas remain private, whilst public areas are visible and inviting.
A bespoke letterbox and entry bench tease the workmanship within.
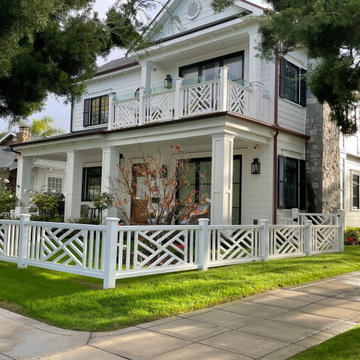
Welcome to The Cottages of Coronado by Flagg Coastal Homes
Cette photo montre une porte d'entrée bord de mer de taille moyenne avec un mur blanc, un sol en carrelage de céramique, une porte hollandaise, une porte en bois brun, un sol gris, un plafond à caissons et du lambris de bois.
Cette photo montre une porte d'entrée bord de mer de taille moyenne avec un mur blanc, un sol en carrelage de céramique, une porte hollandaise, une porte en bois brun, un sol gris, un plafond à caissons et du lambris de bois.
Idées déco d'entrées avec une porte en bois brun et du lambris de bois
1