Idées déco d'entrées avec un plafond en bois et du lambris
Trier par :
Budget
Trier par:Populaires du jour
1 - 20 sur 86 photos
1 sur 3

Gut renovation of mudroom and adjacent powder room. Included custom paneling, herringbone brick floors with radiant heat, and addition of storage and hooks.

Cette photo montre une grande entrée nature avec un couloir, un mur blanc, parquet clair, une porte simple, une porte noire, un sol beige, un plafond en bois et du lambris.

Removed old Brick and Vinyl Siding to install Insulation, Wrap, James Hardie Siding (Cedarmill) in Iron Gray and Hardie Trim in Arctic White, Installed Simpson Entry Door, Garage Doors, ClimateGuard Ultraview Vinyl Windows, Gutters and GAF Timberline HD Shingles in Charcoal. Also, Soffit & Fascia with Decorative Corner Brackets on Front Elevation. Installed new Canopy, Stairs, Rails and Columns and new Back Deck with Cedar.

Exemple d'un grand hall d'entrée nature avec un mur blanc, un sol en bois brun, une porte double, une porte blanche, un sol marron, un plafond en bois et du lambris.

Aménagement d'une très grande porte d'entrée contemporaine avec un mur beige, sol en béton ciré, une porte pivot, une porte noire, un sol blanc, un plafond en bois et du lambris.

Entryway with stunning stair chandelier, pivot door, hide rug, open windows, wood ceiling and glass railing
Idée de décoration pour un grand hall d'entrée tradition avec un mur gris, parquet clair, une porte pivot, une porte en bois clair, un sol multicolore, un plafond en bois et du lambris.
Idée de décoration pour un grand hall d'entrée tradition avec un mur gris, parquet clair, une porte pivot, une porte en bois clair, un sol multicolore, un plafond en bois et du lambris.
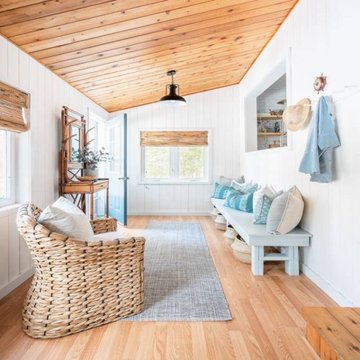
This coastal design is utterly perfect, from the wooden ceiling, to the natural bamboo shades, to the hint of turquoise. This just might be the most welcoming entry design we've ever seen.

This front porch redesign in Scotch Plains, NJ provided a deep enough porch for good coverage for guests and deliveries. The warmth of the wood double doors was continued in the ceiling of the barrel vault. Galaxy Building, In House Photography.

Réalisation d'une grande porte d'entrée minimaliste avec un mur blanc, sol en béton ciré, une porte double, une porte en verre, un sol gris, un plafond en bois et du lambris.
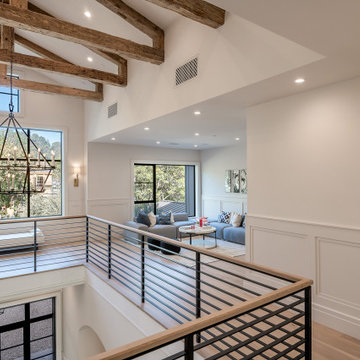
Cette image montre une grande entrée rustique avec un couloir, un mur blanc, parquet clair, une porte simple, une porte noire, un sol beige, un plafond en bois et du lambris.
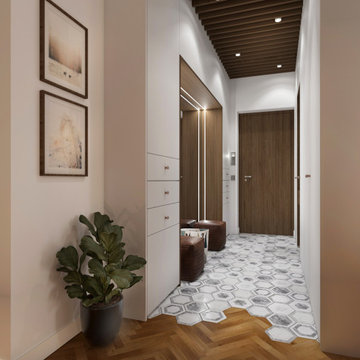
Aménagement d'une porte d'entrée scandinave de taille moyenne avec un mur blanc, un sol en carrelage de céramique, une porte simple, une porte en bois brun, un sol blanc, un plafond en bois et du lambris.

The entrance was transformed into a bright and welcoming space where original wood panelling and lead windows really make an impact.
Aménagement d'une grande entrée éclectique avec un couloir, un mur rose, parquet clair, une porte double, une porte en bois foncé, un sol beige, un plafond en bois et du lambris.
Aménagement d'une grande entrée éclectique avec un couloir, un mur rose, parquet clair, une porte double, une porte en bois foncé, un sol beige, un plafond en bois et du lambris.
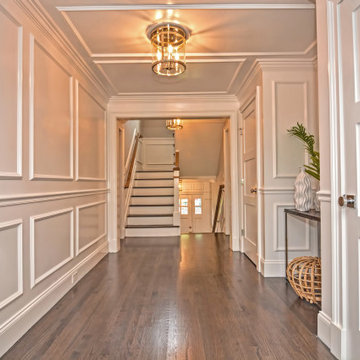
Main level foyer with two closets. Wall paneling and ceiling paneling with flush mount light fixture. Walls painted semi gloss white. Dark gray stained hardwood floors.
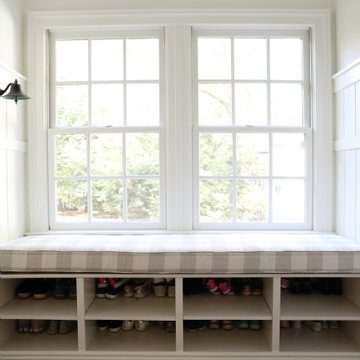
Gut renovation of mudroom and adjacent powder room. Included custom paneling, herringbone brick floors with radiant heat, and addition of storage and hooks. Bell original to owner's secondary residence circa 1894.

To change the persona of the condominium and evoke the spirit of a New England cottage, Pineapple House designers use millwork detail on its walls and ceilings. This photo shows the lanai, were a shelf for display is inset in a jog in the wall. The custom window seat is wider than usual, so it can also serve as a daybed.
Aubry Reel Photography
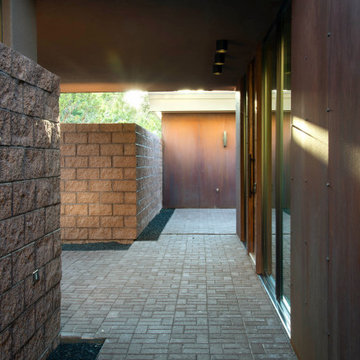
Inspiration pour un vestibule minimaliste avec un mur marron, un sol en brique, une porte simple, une porte en bois brun, un sol marron, un plafond en bois et du lambris.
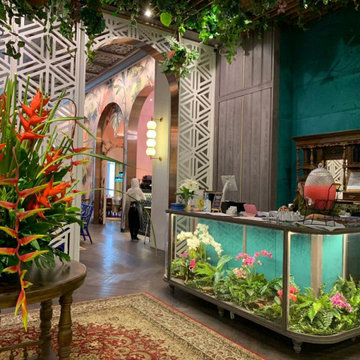
De Wan 1958 was designed by Genius Loci. Buenos was coming as the ID contractor.
Exemple d'une grande entrée asiatique avec un couloir, un mur marron, parquet foncé, une porte coulissante, une porte blanche, un sol marron, un plafond en bois et du lambris.
Exemple d'une grande entrée asiatique avec un couloir, un mur marron, parquet foncé, une porte coulissante, une porte blanche, un sol marron, un plafond en bois et du lambris.
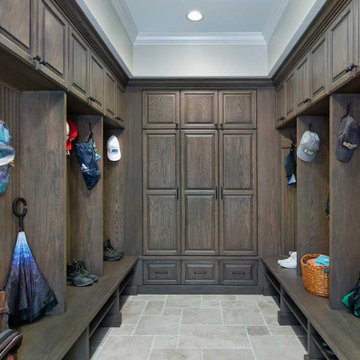
Located near the garage, the mudroom and laundry room were redesigned to be more functional, spacious and to feature the latest modern amenities. The existing mudroom lacked efficient use of space. Sitting on 5 acres of land, this home is cherished by a family who loves horses and enjoys outdoor activity. Our creative solution involved taking part of the kitchen (turning it 90 degrees) to gain 15 feet in the mudroom—one that now has plenty of individual cubbies, bench seating for removing shoes, and hanging space for jackets and coats. Luxury features includes floor-to-ceiling cherry wood cabinetry, travertine floors laid in a Versailles pattern, and bead board walls.
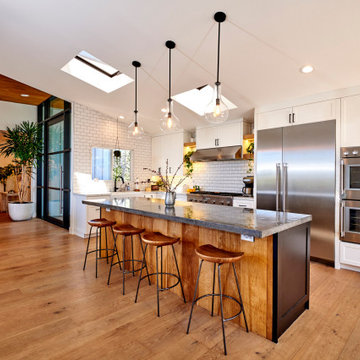
Cette image montre une porte d'entrée rustique de taille moyenne avec un mur blanc, un sol en bois brun, une porte pivot, une porte métallisée, un sol marron, un plafond en bois et du lambris.
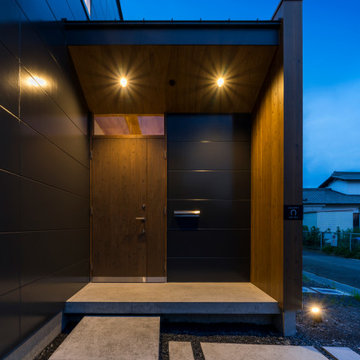
外観は、黒いBOXの手前にと木の壁を配したような構成としています。
木製ドアを開けると広々とした玄関。
正面には坪庭、右側には大きなシュークロゼット。
リビングダイニングルームは、大開口で屋外デッキとつながっているため、実際よりも広く感じられます。
100㎡以下のコンパクトな空間ですが、廊下などの移動空間を省略することで、リビングダイニングが少しでも広くなるようプランニングしています。
屋外デッキは、高い塀で外部からの視線をカットすることでプライバシーを確保しているため、のんびりくつろぐことができます。
家の名前にもなった『COCKPIT』と呼ばれる操縦席のような部屋は、いったん入ると出たくなくなる、超コンパクト空間です。
リビングの一角に設けたスタディコーナー、コンパクトな家事動線などを工夫しました。
Idées déco d'entrées avec un plafond en bois et du lambris
1