Idées déco d'entrées avec un sol marron et du lambris
Trier par :
Budget
Trier par:Populaires du jour
1 - 20 sur 274 photos

The glass entry in this new construction allows views from the front steps, through the house, to a waterfall feature in the back yard. Wood on walls, floors & ceilings (beams, doors, insets, etc.,) warms the cool, hard feel of steel/glass.

Open stair in foyer with red front door.
Exemple d'un hall d'entrée craftsman avec un mur blanc, parquet foncé, une porte simple, une porte rouge, un sol marron et du lambris.
Exemple d'un hall d'entrée craftsman avec un mur blanc, parquet foncé, une porte simple, une porte rouge, un sol marron et du lambris.
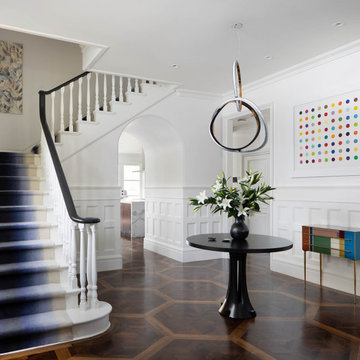
We juxtaposed bold colors and contemporary furnishings with the early twentieth-century interior architecture for this four-level Pacific Heights Edwardian. The home's showpiece is the living room, where the walls received a rich coat of blackened teal blue paint with a high gloss finish, while the high ceiling is painted off-white with violet undertones. Against this dramatic backdrop, we placed a streamlined sofa upholstered in an opulent navy velour and companioned it with a pair of modern lounge chairs covered in raspberry mohair. An artisanal wool and silk rug in indigo, wine, and smoke ties the space together.

Idée de décoration pour une porte d'entrée vintage de taille moyenne avec un mur orange, parquet clair, une porte simple, une porte métallisée, un sol marron et du lambris.

Aménagement d'une grande entrée bord de mer avec un couloir, un mur jaune, un sol en bois brun, une porte simple, une porte bleue, un sol marron, un plafond en lambris de bois et du lambris.

Custom build mudroom a continuance of the entry space.
Inspiration pour une petite entrée design avec un vestiaire, un mur blanc, un sol en bois brun, une porte simple, un sol marron, un plafond décaissé et du lambris.
Inspiration pour une petite entrée design avec un vestiaire, un mur blanc, un sol en bois brun, une porte simple, un sol marron, un plafond décaissé et du lambris.

Inspiration pour une petite entrée victorienne avec un couloir, un mur blanc, parquet foncé, une porte simple, une porte en bois foncé, un sol marron, un plafond à caissons et du lambris.

Our design team listened carefully to our clients' wish list. They had a vision of a cozy rustic mountain cabin type master suite retreat. The rustic beams and hardwood floors complement the neutral tones of the walls and trim. Walking into the new primary bathroom gives the same calmness with the colors and materials used in the design.
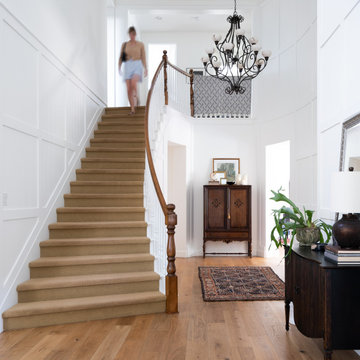
Exemple d'un hall d'entrée chic de taille moyenne avec un mur blanc, un sol en bois brun, un sol marron et du lambris.
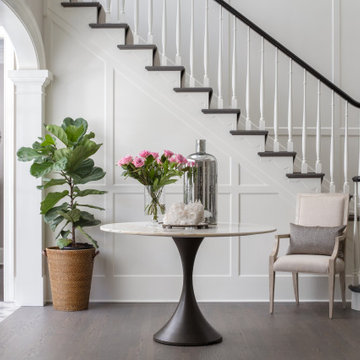
Inspiration pour un hall d'entrée traditionnel avec un mur blanc, parquet foncé, un sol marron et du lambris.
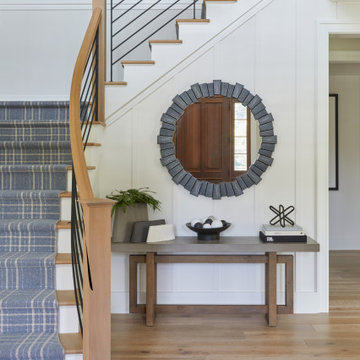
Entry area to the home. With an open staircase lined with plush carpeting.
Idées déco pour une grande entrée classique avec un sol en bois brun, un sol marron et du lambris.
Idées déco pour une grande entrée classique avec un sol en bois brun, un sol marron et du lambris.
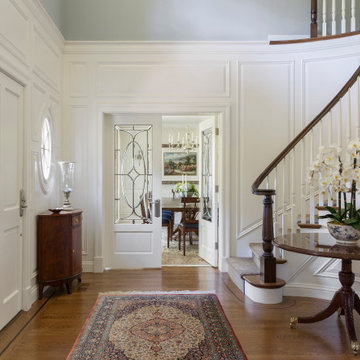
Idées déco pour un hall d'entrée classique avec un mur blanc, un sol en bois brun, une porte simple, une porte blanche, un sol marron et du lambris.
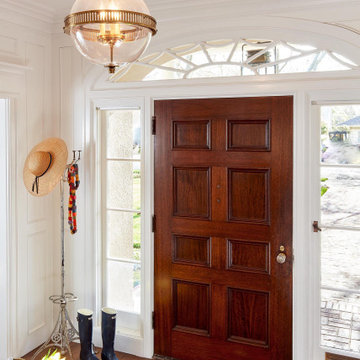
This gorgeous, bright entry is a lovely "welcome home". The door, transom and sidelights are original to the house.
Cette photo montre un grand hall d'entrée chic avec un mur blanc, parquet foncé, une porte simple, une porte en bois foncé, un sol marron et du lambris.
Cette photo montre un grand hall d'entrée chic avec un mur blanc, parquet foncé, une porte simple, une porte en bois foncé, un sol marron et du lambris.

Inspiration pour une grande porte d'entrée minimaliste avec un mur multicolore, parquet clair, une porte simple, une porte grise, un sol marron, un plafond décaissé et du lambris.
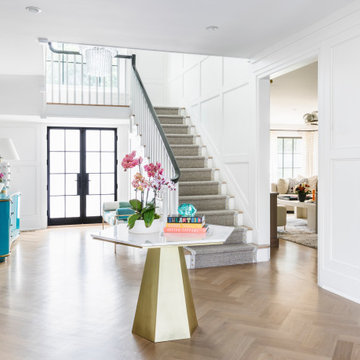
Idée de décoration pour un hall d'entrée design avec un mur blanc, un sol en bois brun, une porte double, une porte en verre, un sol marron et du lambris.

Upon entering this design-build, friends and. family are greeted with a custom mahogany front door with custom stairs complete with beautiful picture framing walls.
Stair-Pak Products Co. Inc.

Exemple d'un grand hall d'entrée nature avec un mur gris, un sol en bois brun, une porte double, une porte en bois foncé, un sol marron et du lambris.

Removed old Brick and Vinyl Siding to install Insulation, Wrap, James Hardie Siding (Cedarmill) in Iron Gray and Hardie Trim in Arctic White, Installed Simpson Entry Door, Garage Doors, ClimateGuard Ultraview Vinyl Windows, Gutters and GAF Timberline HD Shingles in Charcoal. Also, Soffit & Fascia with Decorative Corner Brackets on Front Elevation. Installed new Canopy, Stairs, Rails and Columns and new Back Deck with Cedar.
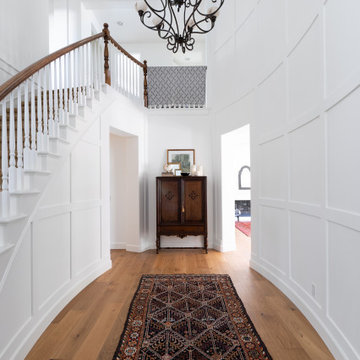
Cette photo montre un hall d'entrée chic de taille moyenne avec un mur blanc, un sol en bois brun, un sol marron et du lambris.
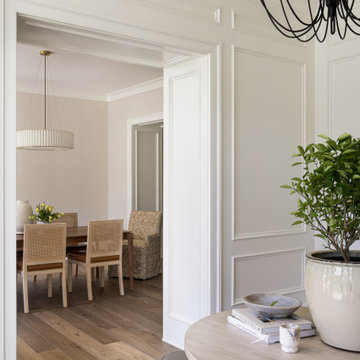
In this transitional home, the fully paneled foyer directly connects to the dining room.
Réalisation d'un grand hall d'entrée avec un mur blanc, un sol en bois brun, une porte simple, une porte en bois brun, un sol marron et du lambris.
Réalisation d'un grand hall d'entrée avec un mur blanc, un sol en bois brun, une porte simple, une porte en bois brun, un sol marron et du lambris.
Idées déco d'entrées avec un sol marron et du lambris
1