Entrée
Trier par :
Budget
Trier par:Populaires du jour
1 - 20 sur 77 photos
1 sur 3

Cette photo montre un petit hall d'entrée bord de mer avec un mur blanc, parquet clair, une porte pivot, une porte noire, un plafond voûté et du lambris.
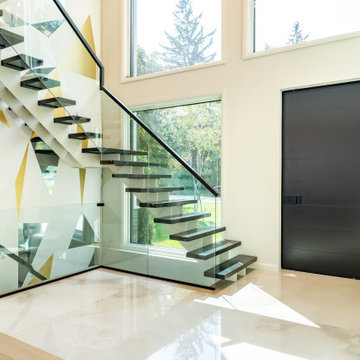
Réalisation d'un hall d'entrée minimaliste avec une porte pivot, du lambris et un sol en carrelage de porcelaine.
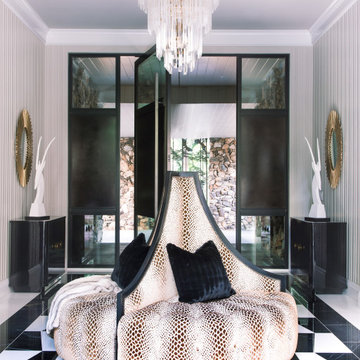
Idées déco pour un hall d'entrée classique avec un mur gris, une porte noire, un sol multicolore, du lambris et une porte pivot.
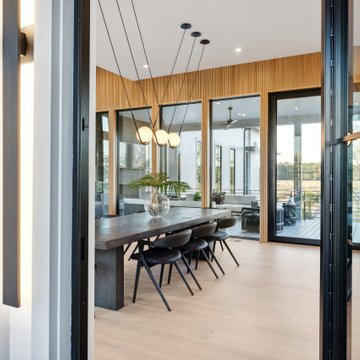
Inspiration pour une très grande porte d'entrée minimaliste avec parquet clair, une porte pivot, une porte noire et du lambris.

From foundation pour to welcome home pours, we loved every step of this residential design. This home takes the term “bringing the outdoors in” to a whole new level! The patio retreats, firepit, and poolside lounge areas allow generous entertaining space for a variety of activities.
Coming inside, no outdoor view is obstructed and a color palette of golds, blues, and neutrals brings it all inside. From the dramatic vaulted ceiling to wainscoting accents, no detail was missed.
The master suite is exquisite, exuding nothing short of luxury from every angle. We even brought luxury and functionality to the laundry room featuring a barn door entry, island for convenient folding, tiled walls for wet/dry hanging, and custom corner workspace – all anchored with fabulous hexagon tile.
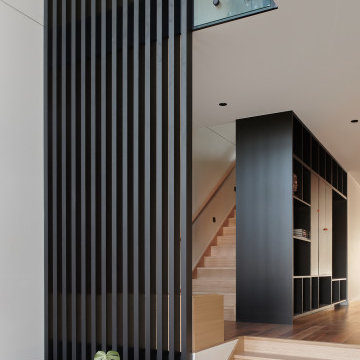
Inspiration pour un hall d'entrée design de taille moyenne avec une porte pivot, une porte marron, du lambris, un mur blanc, un sol en bois brun et un sol orange.

Aménagement d'une très grande porte d'entrée contemporaine avec un mur beige, sol en béton ciré, une porte pivot, une porte noire, un sol blanc, un plafond en bois et du lambris.

Entryway with stunning stair chandelier, pivot door, hide rug, open windows, wood ceiling and glass railing
Idée de décoration pour un grand hall d'entrée tradition avec un mur gris, parquet clair, une porte pivot, une porte en bois clair, un sol multicolore, un plafond en bois et du lambris.
Idée de décoration pour un grand hall d'entrée tradition avec un mur gris, parquet clair, une porte pivot, une porte en bois clair, un sol multicolore, un plafond en bois et du lambris.
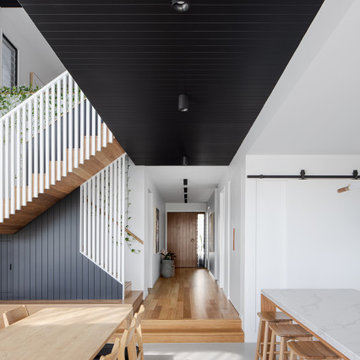
Hallway from front door to polished concrete floor living area.
Idées déco pour une entrée contemporaine avec un couloir, un mur blanc, une porte pivot, une porte en bois brun, un sol gris, un plafond en lambris de bois et du lambris.
Idées déco pour une entrée contemporaine avec un couloir, un mur blanc, une porte pivot, une porte en bois brun, un sol gris, un plafond en lambris de bois et du lambris.
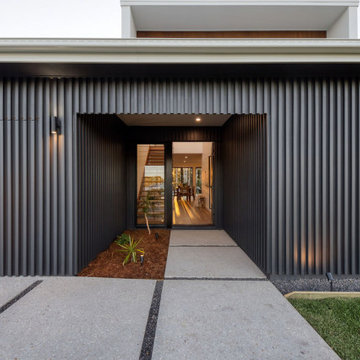
Cette photo montre une porte d'entrée tendance de taille moyenne avec un mur gris, sol en béton ciré, une porte pivot, une porte noire, un sol gris, un plafond voûté et du lambris.
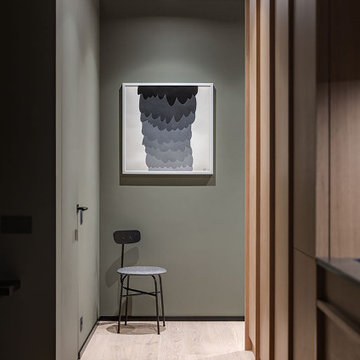
В портфолио Design Studio Yuriy Zimenko можно найти разные проекты: монохромные и яркие, минималистичные и классические. А все потому, что Юрий Зименко любит экспериментировать. Да и заказчики свое жилье видят по-разному. В случае с этой квартирой, расположенной в одном из новых жилых комплексов Киева, построение проекта началось с эмоций. Во время первой встречи с дизайнером, его будущие заказчики обмолвились о недавнем путешествии в Австрию. В семье двое сыновей, оба спортсмены и поездки на горнолыжные курорты – не просто часть общего досуга. Во время последнего вояжа, родители и их дети провели несколько дней в шале. Рассказывали о нем настолько эмоционально, что именно дома на альпийских склонах стали для дизайнера Юрия Зименко главной вводной в разработке концепции квартиры в Киеве. «В чем главная особенность шале? В обилии натурального дерева. А дерево в интерьере – отличный фон для цветовых экспериментов, к которым я время от времени прибегаю. Мы ухватились за эту идею и постарались максимально раскрыть ее в пространстве интерьера», – рассказывает Юрий Зименко.
Началось все с доработки изначальной планировки. Центральное ядро апартаментов выделили под гостиную, объединенную с кухней и столовой. По соседству расположили две спальни и ванные комнаты, выкроить место для которых удалось за счет просторного коридора. А вот главную ставку в оформлении квартиры сделали на фактуры: дерево, металл, камень, натуральный текстиль и меховую обивку. А еще – на цветовые акценты и арт-объекты от украинских художников. Большая часть мебели в этом интерьере также украинского производства. «Мы ставили перед собой задачу сформировать современное пространство с атмосферой, которую заказчики смогли бы назвать «своим домом». Для этого использовали тактильные материалы и богатую палитру.

Idées déco pour une grande porte d'entrée moderne avec un mur blanc, une porte pivot, une porte en bois brun et du lambris.

Reimagining the Foyer began with relocating the existing coat closet in order to widen the narrow entry. To further enhance the entry experience, some simple plan changes transformed the feel of the Foyer. A wall was added to create separation between the Foyer and the Family Room, and a floating ceiling panel adorned with textured wallpaper lowered the tall ceilings in this entry, making the entire sequence more intimate. A geometric wood accent wall is lit from the sides and showcases the mirror, one of many industrial design elements seen throughout the condo. The first introduction of the home’s palette of white, black and natural oak appears here in the Foyer.
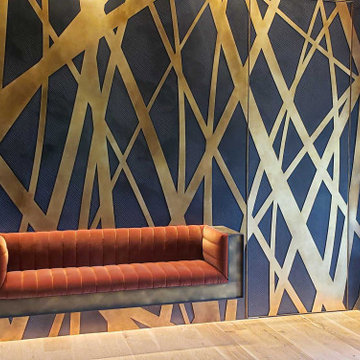
The Ross Peak Entry Wall is an art instillation, reflecting the natural elements surrounding the Ross Peak Residence. Brass patinated tree silhouettes are woven in front of custom perforated designed clouds, installed over acoustical backer panels. Hidden in the wall is a concealed passage door that continues the tree silhouettes, providing easy access to additional rooms while not compromising the entry wall design. Attached to the wall is the Floating Bench - the perfect addition as a functional, yet artistic entry way.
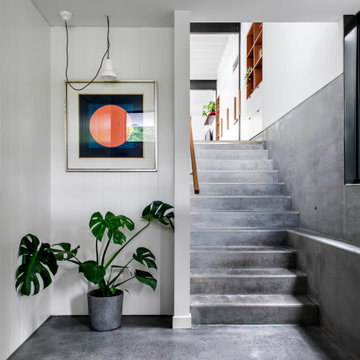
Entry Stairwell
Aménagement d'un petit hall d'entrée éclectique avec un mur blanc, sol en béton ciré, une porte pivot, une porte jaune, un sol gris et du lambris.
Aménagement d'un petit hall d'entrée éclectique avec un mur blanc, sol en béton ciré, une porte pivot, une porte jaune, un sol gris et du lambris.
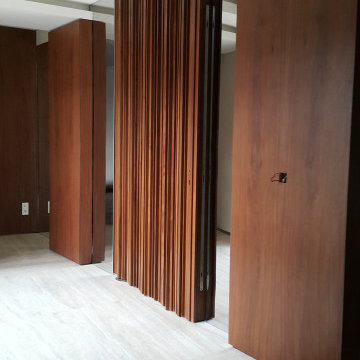
Inspiration pour une grande porte d'entrée minimaliste avec un mur blanc, un sol en marbre, une porte pivot, une porte en bois brun, un sol beige, un plafond décaissé et du lambris.
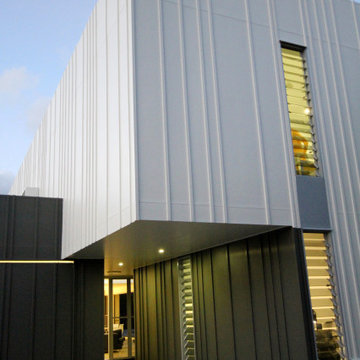
Idée de décoration pour une porte d'entrée design de taille moyenne avec un mur gris, sol en béton ciré, une porte pivot, une porte grise, un sol gris et du lambris.
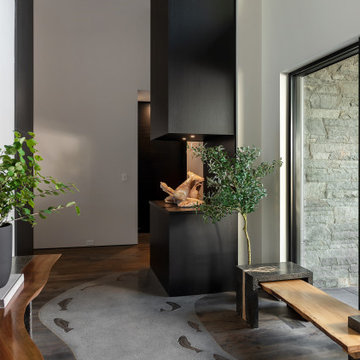
Cette photo montre une grande porte d'entrée tendance avec un mur blanc, sol en béton ciré, une porte pivot, une porte en bois foncé, un sol gris, un plafond voûté et du lambris.
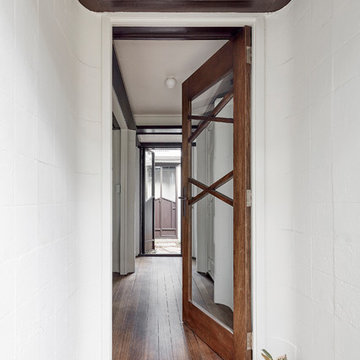
The existing entry with a new custom timber and glazed front door looking into the central courtyard
Idée de décoration pour une grande porte d'entrée craftsman avec un mur beige, parquet foncé, une porte pivot, une porte en bois foncé, un sol marron, un plafond à caissons et du lambris.
Idée de décoration pour une grande porte d'entrée craftsman avec un mur beige, parquet foncé, une porte pivot, une porte en bois foncé, un sol marron, un plafond à caissons et du lambris.
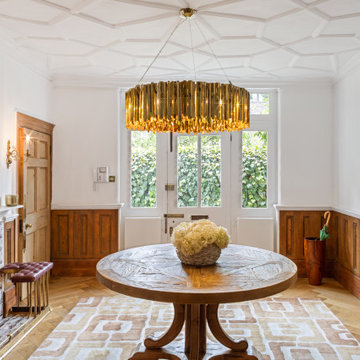
Idées déco pour une grande entrée contemporaine avec un couloir, une porte pivot et du lambris.
1