Idées déco d'entrées avec du lambris
Trier par :
Budget
Trier par:Populaires du jour
141 - 160 sur 1 151 photos
1 sur 2

The main entry features a grand staircase in a double-height space, topped by a custom chendelier.
Cette image montre un très grand hall d'entrée design avec un mur blanc, un sol en bois brun, une porte double, une porte en verre, un plafond voûté et du lambris.
Cette image montre un très grand hall d'entrée design avec un mur blanc, un sol en bois brun, une porte double, une porte en verre, un plafond voûté et du lambris.
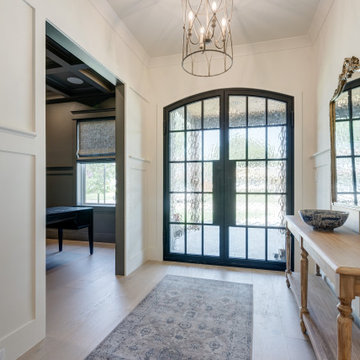
Inspiration pour une porte d'entrée rustique avec un mur blanc, parquet clair, une porte double, une porte noire, un sol beige et du lambris.
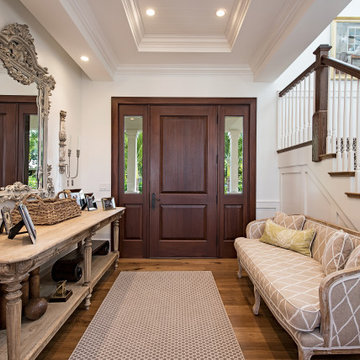
Cette image montre un hall d'entrée marin avec un mur blanc, un sol en bois brun, une porte simple, une porte en bois brun, un sol marron et du lambris.

Cette image montre une entrée marine avec un mur blanc, parquet foncé, une porte simple, une porte en verre, un sol marron, un plafond en lambris de bois, un plafond voûté et du lambris.
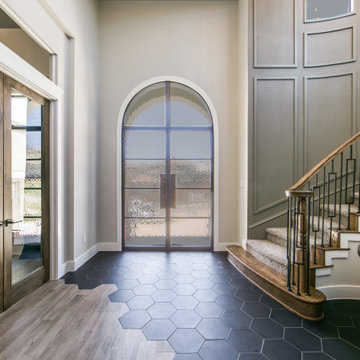
Idées déco pour un hall d'entrée classique avec un mur gris, un sol en carrelage de porcelaine, une porte double, une porte noire et du lambris.

Архитектор-дизайнер: Ирина Килина
Дизайнер: Екатерина Дудкина
Aménagement d'un vestibule contemporain de taille moyenne avec un mur beige, un sol en carrelage de porcelaine, une porte simple, un sol noir, un plafond décaissé et du lambris.
Aménagement d'un vestibule contemporain de taille moyenne avec un mur beige, un sol en carrelage de porcelaine, une porte simple, un sol noir, un plafond décaissé et du lambris.

Aménagement d'un grand hall d'entrée contemporain avec un mur blanc, parquet clair, une porte simple, une porte en bois clair, un sol beige, un plafond décaissé et du lambris.

Removed old Brick and Vinyl Siding to install Insulation, Wrap, James Hardie Siding (Cedarmill) in Iron Gray and Hardie Trim in Arctic White, Installed Simpson Entry Door, Garage Doors, ClimateGuard Ultraview Vinyl Windows, Gutters and GAF Timberline HD Shingles in Charcoal. Also, Soffit & Fascia with Decorative Corner Brackets on Front Elevation. Installed new Canopy, Stairs, Rails and Columns and new Back Deck with Cedar.

In the capacious mudroom, the soft white walls are paired with slatted white oak, gray nanotech veneered lockers, and a white oak bench that blend together to create a space too beautiful to be called a mudroom. There is a secondary coat closet room allowing for plenty of storage for your 4-season needs.

Floor junction detail between oak chevron floor and concrete floor finish
Exemple d'une entrée tendance de taille moyenne avec un couloir, un mur blanc, parquet clair, une porte simple, une porte blanche, un sol beige, un plafond décaissé et du lambris.
Exemple d'une entrée tendance de taille moyenne avec un couloir, un mur blanc, parquet clair, une porte simple, une porte blanche, un sol beige, un plafond décaissé et du lambris.
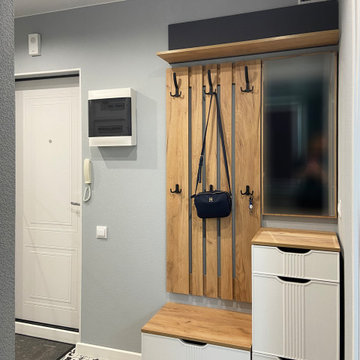
Idée de décoration pour une porte d'entrée design avec un mur gris, un sol en carrelage de céramique, une porte simple, une porte blanche et du lambris.
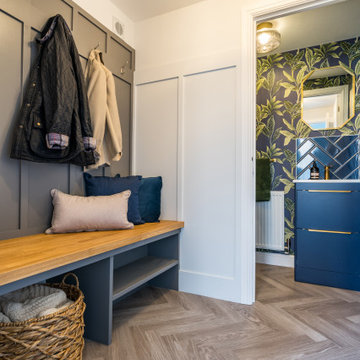
Cloakroom / boot room
Idées déco pour une petite entrée contemporaine avec parquet clair, un sol gris et du lambris.
Idées déco pour une petite entrée contemporaine avec parquet clair, un sol gris et du lambris.
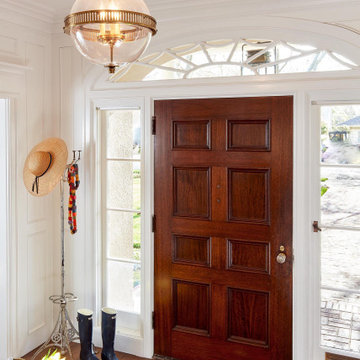
This gorgeous, bright entry is a lovely "welcome home". The door, transom and sidelights are original to the house.
Cette photo montre un grand hall d'entrée chic avec un mur blanc, parquet foncé, une porte simple, une porte en bois foncé, un sol marron et du lambris.
Cette photo montre un grand hall d'entrée chic avec un mur blanc, parquet foncé, une porte simple, une porte en bois foncé, un sol marron et du lambris.

Our design team listened carefully to our clients' wish list. They had a vision of a cozy rustic mountain cabin type master suite retreat. The rustic beams and hardwood floors complement the neutral tones of the walls and trim. Walking into the new primary bathroom gives the same calmness with the colors and materials used in the design.

To change the persona of the condominium and evoke the spirit of a New England cottage, Pineapple House designers use millwork detail on its walls and ceilings. This photo shows the lanai, were a shelf for display is inset in a jog in the wall. The custom window seat is wider than usual, so it can also serve as a daybed.
Aubry Reel Photography
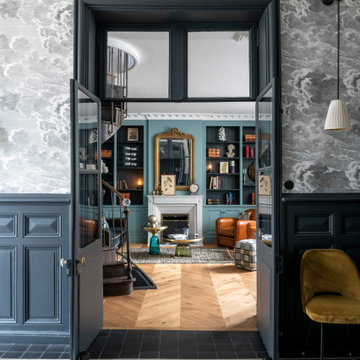
Photo : © Julien Fernandez / Amandine et Jules – Hotel particulier a Angers par l’architecte Laurent Dray.
Idées déco pour un grand hall d'entrée classique avec un mur bleu, tomettes au sol, un sol multicolore, un plafond à caissons et du lambris.
Idées déco pour un grand hall d'entrée classique avec un mur bleu, tomettes au sol, un sol multicolore, un plafond à caissons et du lambris.

The new entry addition sports charred wood columns leading to a nw interior stairway connecting the main level on the 2nd floor. There used to be an exterior stair that rotted. Interior shots to follow.
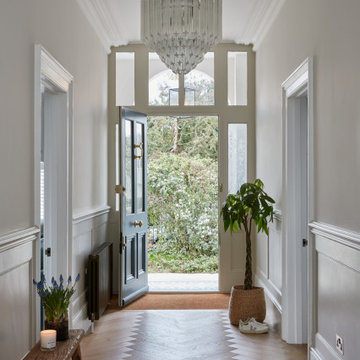
Cette image montre une entrée victorienne avec un mur blanc et du lambris.
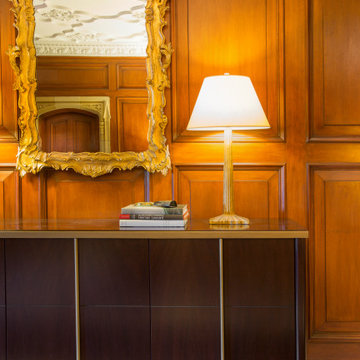
Inspiration pour un hall d'entrée traditionnel de taille moyenne avec un mur marron, un sol en marbre, un sol blanc et du lambris.

We love this grand entryway featuring wood floors, vaulted ceilings, and custom molding & millwork!
Inspiration pour un très grand hall d'entrée style shabby chic avec un mur blanc, parquet foncé, une porte double, une porte blanche, un sol multicolore, un plafond à caissons et du lambris.
Inspiration pour un très grand hall d'entrée style shabby chic avec un mur blanc, parquet foncé, une porte double, une porte blanche, un sol multicolore, un plafond à caissons et du lambris.
Idées déco d'entrées avec du lambris
8