Idées déco d'entrées avec du lambris
Trier par :
Budget
Trier par:Populaires du jour
81 - 100 sur 1 148 photos
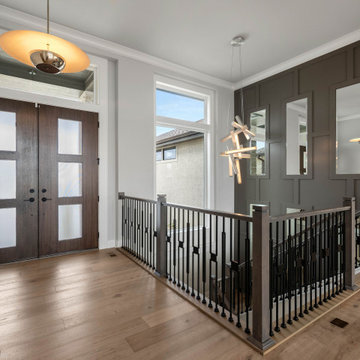
Cette photo montre un hall d'entrée chic avec un mur gris, un sol en bois brun, une porte double, une porte en bois foncé, un sol marron et du lambris.
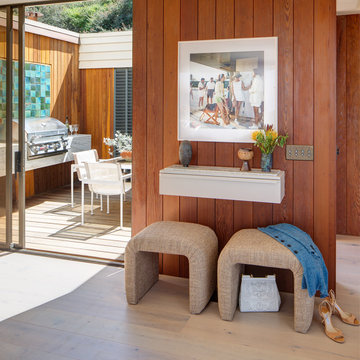
Cette image montre un hall d'entrée vintage de taille moyenne avec un mur marron, parquet clair, une porte coulissante, une porte métallisée, un sol marron et du lambris.
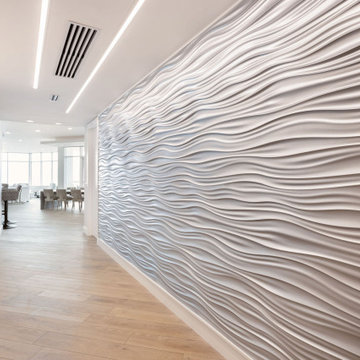
Custom 3D wall paneling painted with a metallic silver finish. Panels were hung individually and then finished with plaster to create a seamless look. Made to order linear lighting to accent the entry hall that was installed during framing and then finished around with drywall. Linear HVAC grills. Custom baseboard and door casing.
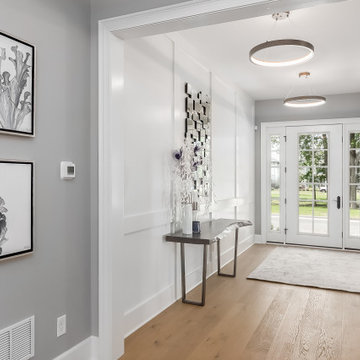
gold pendant chandeliers, live edge modern console table, wall paneling, custom artwork,
Idées déco pour un grand hall d'entrée moderne avec un mur gris, parquet clair, une porte blanche, un sol beige et du lambris.
Idées déco pour un grand hall d'entrée moderne avec un mur gris, parquet clair, une porte blanche, un sol beige et du lambris.

Réalisation d'un hall d'entrée design avec un mur blanc, parquet clair, un sol beige, poutres apparentes et du lambris.

We laid mosaic floor tiles in the hallway of this Isle of Wight holiday home, redecorated, changed the ironmongery & added panelling and bench seats.
Cette image montre un grand vestibule traditionnel avec un mur gris, un sol en carrelage de céramique, une porte simple, une porte bleue, un sol multicolore et du lambris.
Cette image montre un grand vestibule traditionnel avec un mur gris, un sol en carrelage de céramique, une porte simple, une porte bleue, un sol multicolore et du lambris.
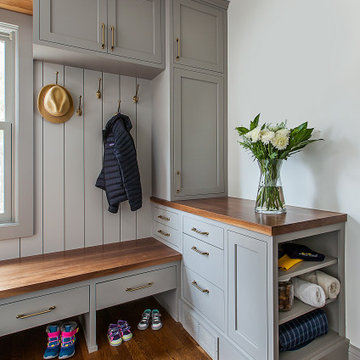
Cette photo montre une entrée chic de taille moyenne avec un vestiaire, un mur blanc, un sol en bois brun et du lambris.
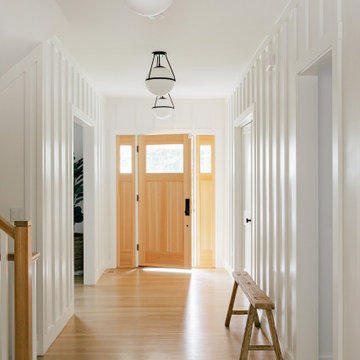
Cette photo montre un grand hall d'entrée bord de mer avec un mur blanc, parquet clair, une porte simple, une porte en bois clair, un sol marron et du lambris.
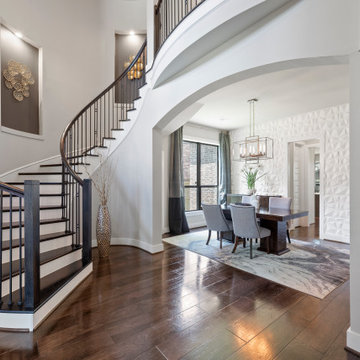
Formal dining is open to the foyer and butlers pantry.
Réalisation d'un grand hall d'entrée design avec un mur blanc, parquet foncé et du lambris.
Réalisation d'un grand hall d'entrée design avec un mur blanc, parquet foncé et du lambris.

From foundation pour to welcome home pours, we loved every step of this residential design. This home takes the term “bringing the outdoors in” to a whole new level! The patio retreats, firepit, and poolside lounge areas allow generous entertaining space for a variety of activities.
Coming inside, no outdoor view is obstructed and a color palette of golds, blues, and neutrals brings it all inside. From the dramatic vaulted ceiling to wainscoting accents, no detail was missed.
The master suite is exquisite, exuding nothing short of luxury from every angle. We even brought luxury and functionality to the laundry room featuring a barn door entry, island for convenient folding, tiled walls for wet/dry hanging, and custom corner workspace – all anchored with fabulous hexagon tile.
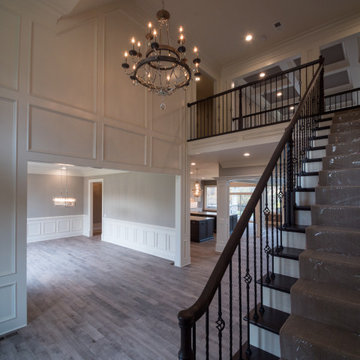
Aménagement d'un très grand hall d'entrée avec un mur blanc, parquet clair et du lambris.

Grand Entrance Hall.
Column
Parquet Floor
Feature mirror
Pendant light
Panelling
dado rail
Victorian tile
Entrance porch
Front door
Original feature
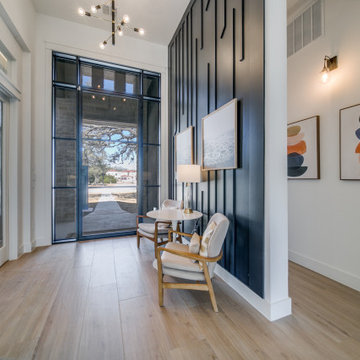
Exemple d'une entrée rétro avec un sol en carrelage de porcelaine, un mur blanc, une porte simple et du lambris.
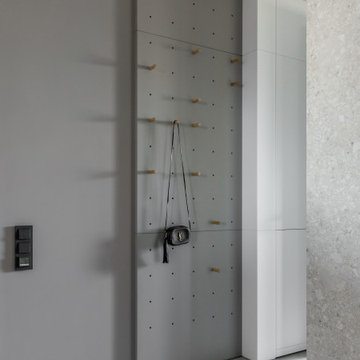
В прихожей мы предусмотрели панель от пола до потолка с отверстиями, в которые можно вставлять крючки для одежды, самостоятельно регулируя высоту. Так вешалкой будет удобно пользоваться даже самым младшим членам семьи

Paneled barrel foyer with double arched door, flanked by formal living and dining rooms. Beautiful wood floor in a herringbone pattern.
Exemple d'un hall d'entrée craftsman de taille moyenne avec un mur gris, un sol en bois brun, une porte double, une porte en bois brun, un plafond voûté et du lambris.
Exemple d'un hall d'entrée craftsman de taille moyenne avec un mur gris, un sol en bois brun, une porte double, une porte en bois brun, un plafond voûté et du lambris.
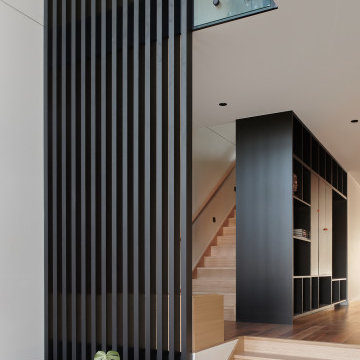
Inspiration pour un hall d'entrée design de taille moyenne avec une porte pivot, une porte marron, du lambris, un mur blanc, un sol en bois brun et un sol orange.

This property was transformed from an 1870s YMCA summer camp into an eclectic family home, built to last for generations. Space was made for a growing family by excavating the slope beneath and raising the ceilings above. Every new detail was made to look vintage, retaining the core essence of the site, while state of the art whole house systems ensure that it functions like 21st century home.
This home was featured on the cover of ELLE Décor Magazine in April 2016.
G.P. Schafer, Architect
Rita Konig, Interior Designer
Chambers & Chambers, Local Architect
Frederika Moller, Landscape Architect
Eric Piasecki, Photographer

Long foyer with picture frame molding, large framed mirror, vintage rug and wood console table
Exemple d'un hall d'entrée chic de taille moyenne avec un mur blanc, un sol en bois brun, une porte simple, une porte en bois foncé, un sol marron et du lambris.
Exemple d'un hall d'entrée chic de taille moyenne avec un mur blanc, un sol en bois brun, une porte simple, une porte en bois foncé, un sol marron et du lambris.
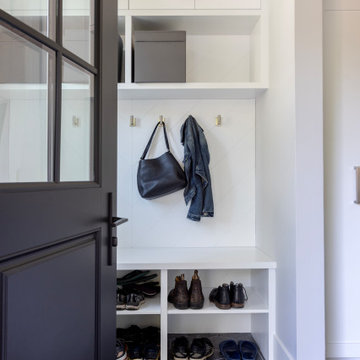
Réalisation d'une entrée tradition de taille moyenne avec un vestiaire, un mur gris, un sol en carrelage de porcelaine, une porte simple, une porte noire, un sol noir et du lambris.

Réalisation d'une grande entrée champêtre avec un vestiaire, un mur bleu, sol en stratifié, un sol bleu, un plafond voûté et du lambris.
Idées déco d'entrées avec du lambris
5